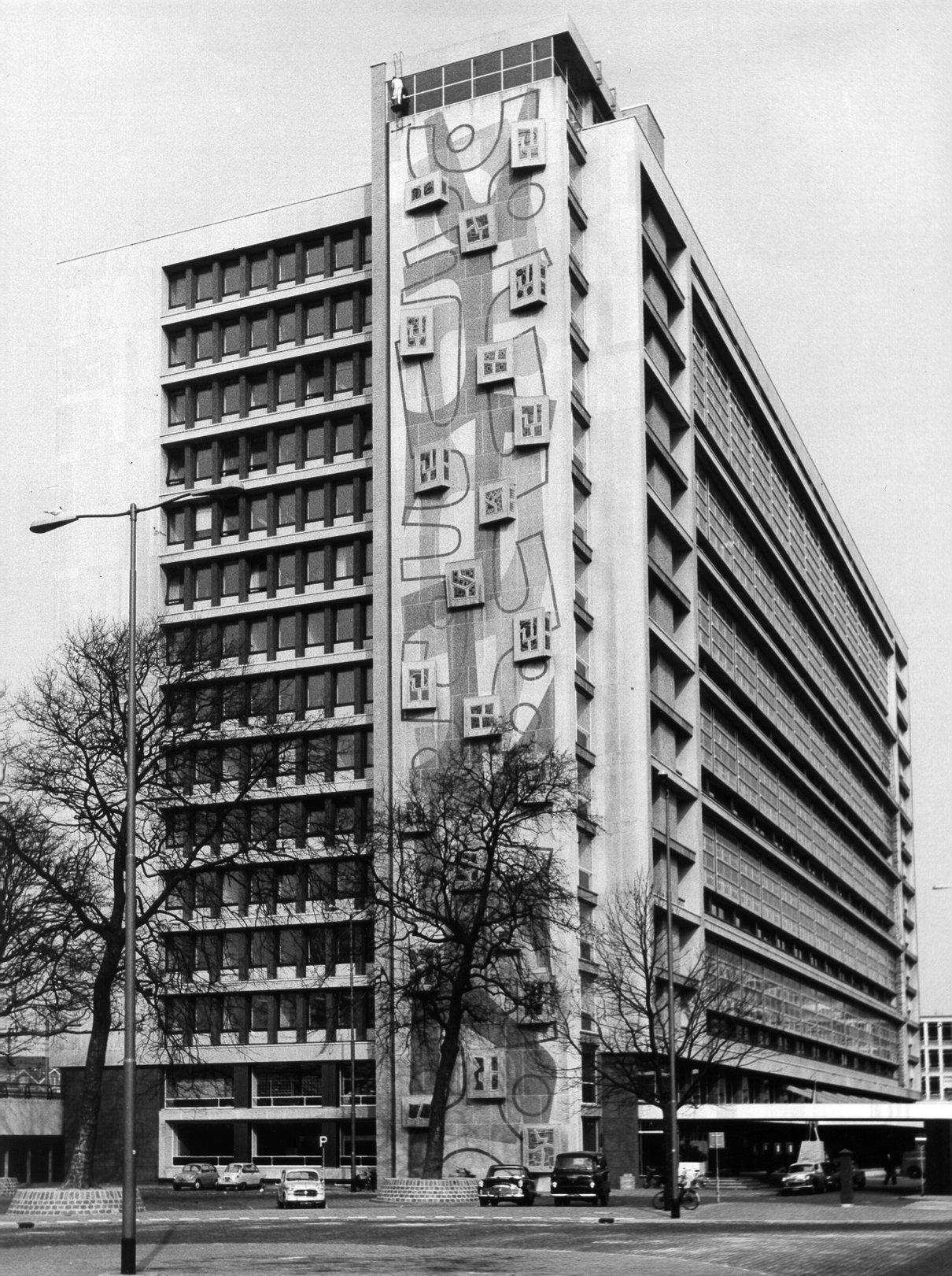
Central Post
The assignment which the Kraaijvangers received was in short: 'to work out the plans architecturally and to take charge of the construction'. The spatial ingredients that the PTT management asked for were summarized: a main building with two office wings on both sides, a covered postplatform on the railway side, a tunnel that connects rail and building and a platform for front and back of city post at the front. (Source: Architectonische noblesse, Ida Jager)
- Name
Central Post
- Location
Rotterdam
- Design
1959