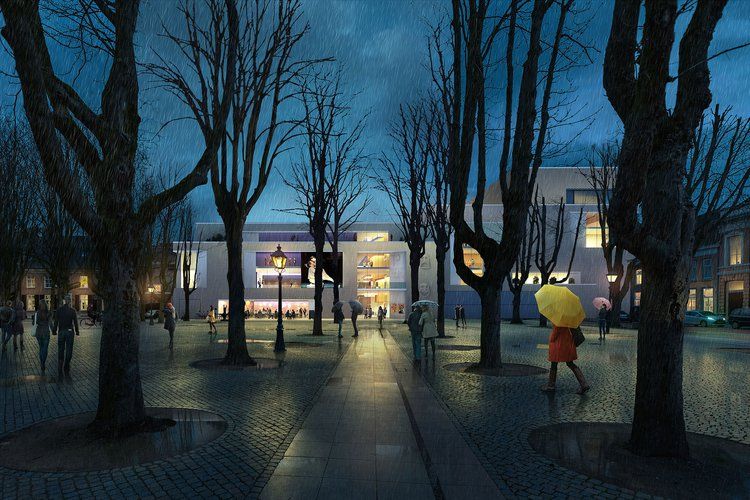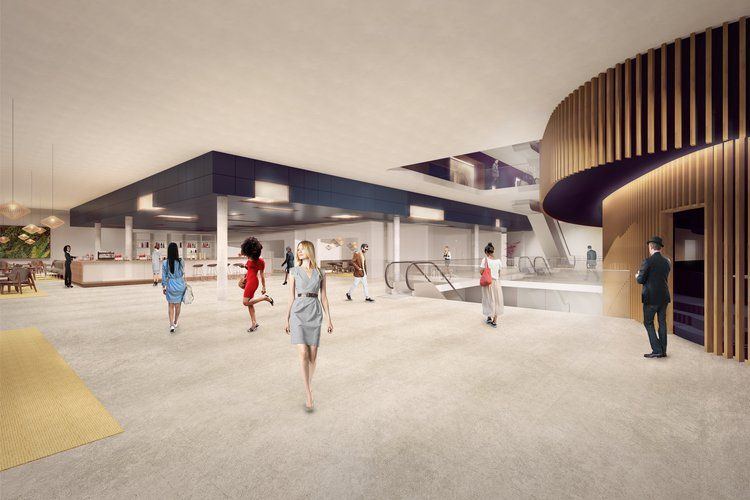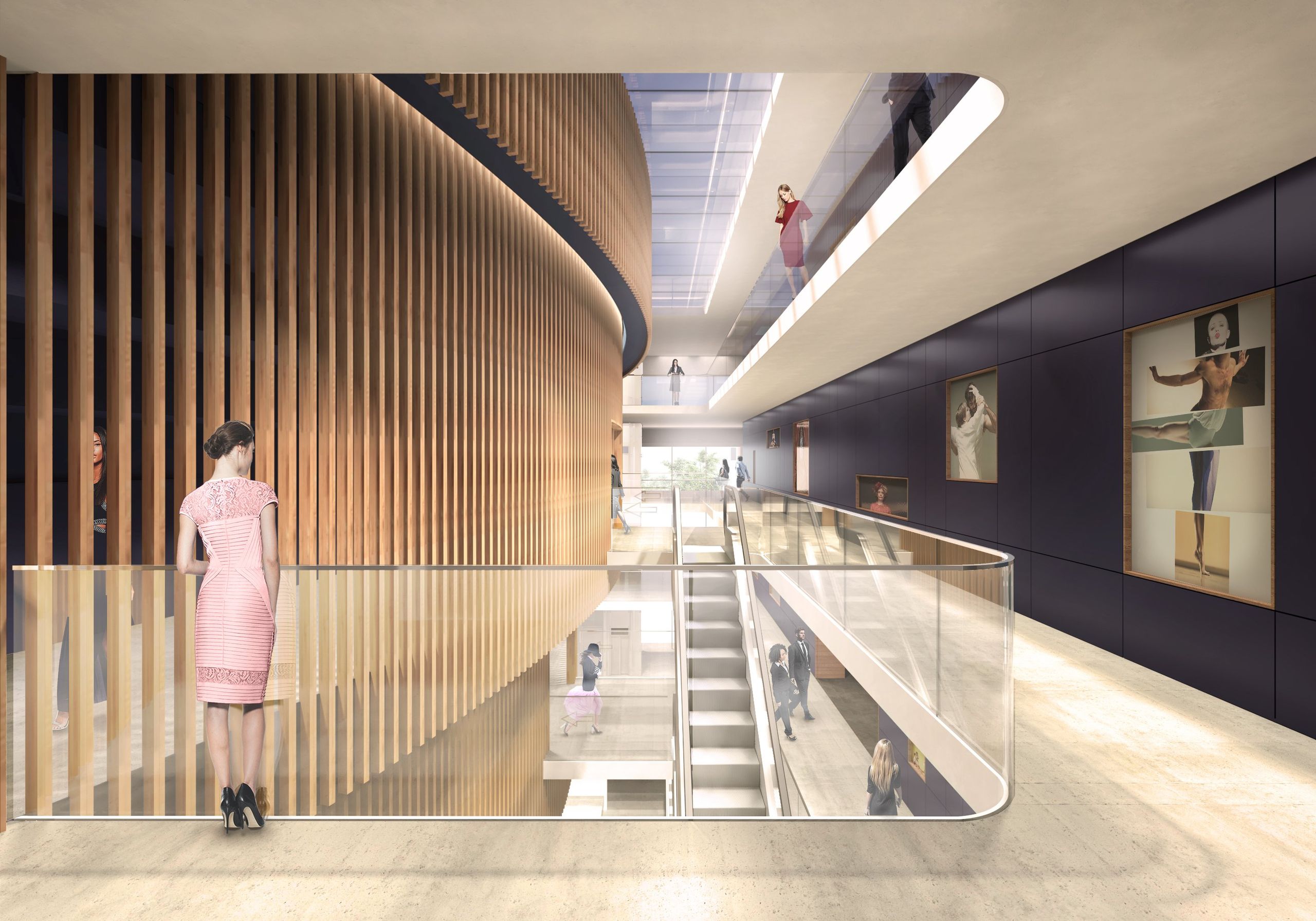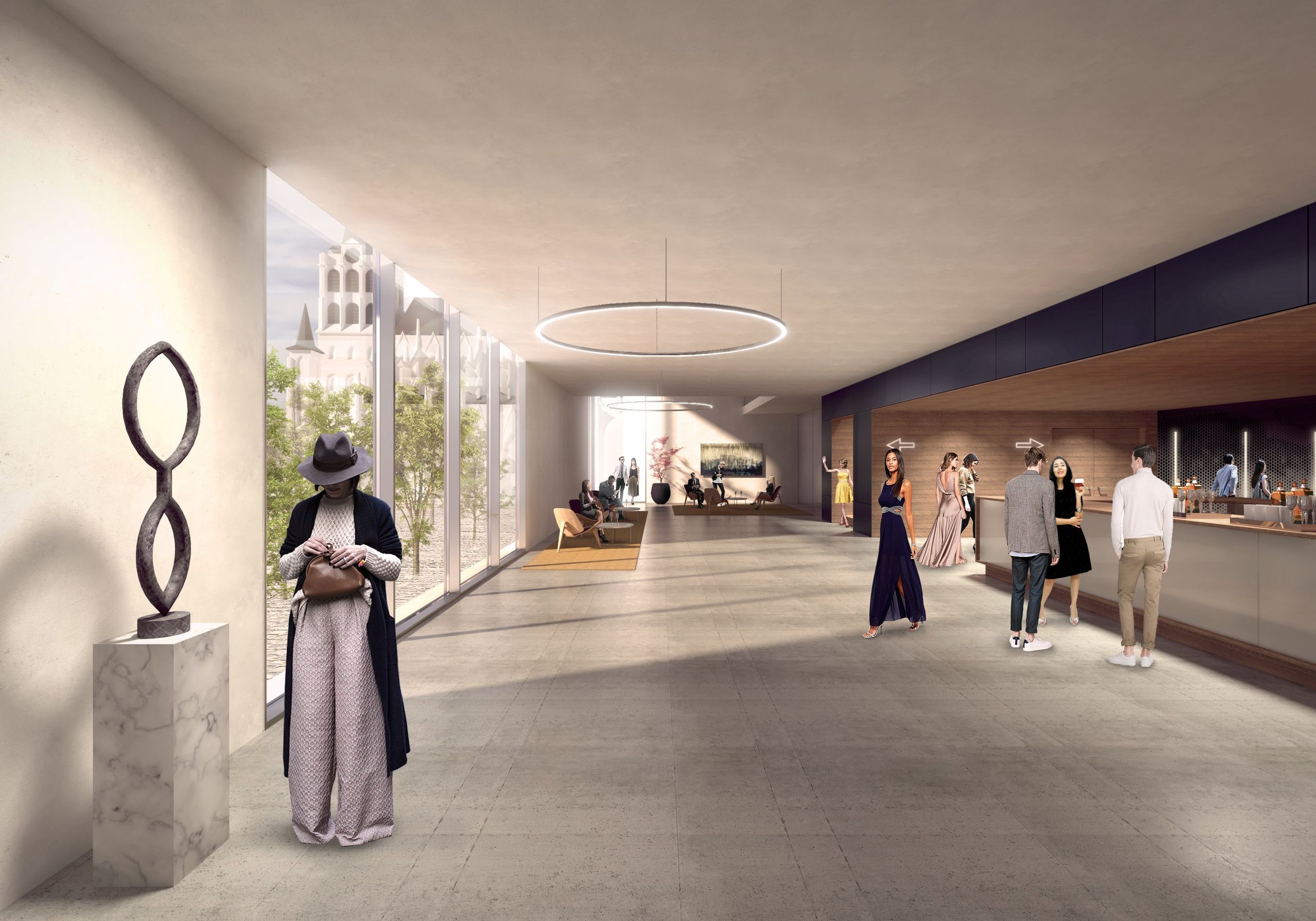Theatre at the Parade
's-Hertogenbosch
The design for the theater is at the intersection of contextual integration and modern monumentality. Of individuality and appropriateness. Striking as the most public building in the city, but in keeping with the unique characteristics of 's-Hertogenbosch and the location on the Parade. A design that can only stand in 's-Hertogenbosch.
Within the compelling contours that are derived from the current theater, a new setup has been sought with 3 major improvements:
- Creating generous public spaces such as foyers, entrance and café where the public finds their way intuitively.
- Creating a theatrical, open expression with large windows that show what is going on at every moment of the day.
- The ingenious hiding of the trucks on the Parade.
The main entrance is in the axis of the Lange Putstraat. Inside, this urban line continues in a void between the main hall and parade hall, which extends over the full height. Here the audience is the player: one moves, one talks, one looks, one is viewed and one sees…. Staying in the foyers is a game with the city. There is always a direct view of the Parade from these spaces. Foyers have been added on the floors that offer views of the most unique area of the city: the Bossche pants.

The Theater is firmly anchored in the square. It is emphatically not a lifted box, but a composition of shifted building masses. The building draws attention to itself without shouting over St. John. It fits in with its surroundings by applying smooth brickwork in the warm-gray hue that is so typical of the Burgundian city. Timeless materialization. A high entrance with balcony (speeches, music, the Council of Eleven, Den Bosch national champion). A refined detailing that lifts the design far beyond the ordinary. A building that should be embraced by the Bossche community.












