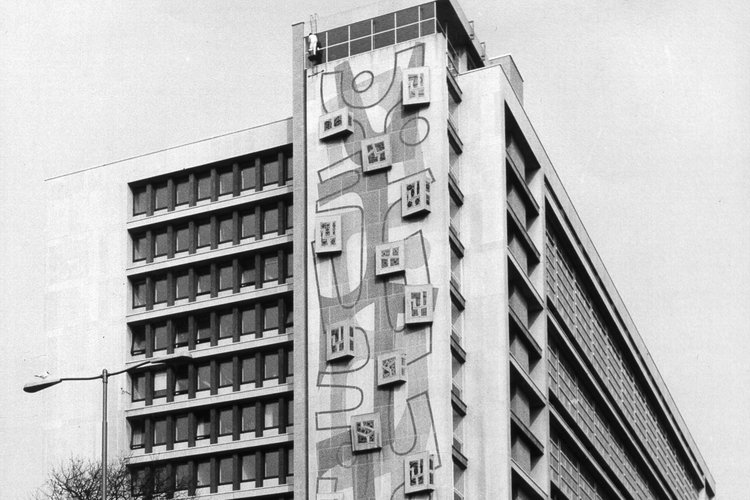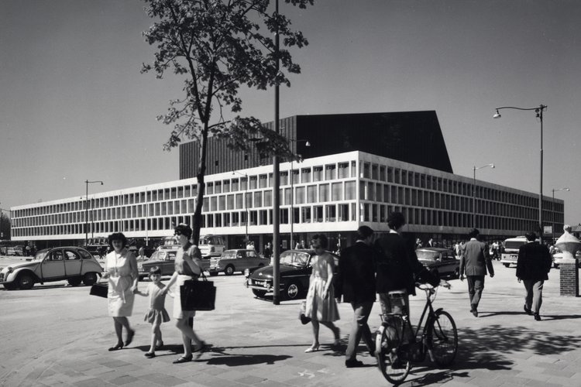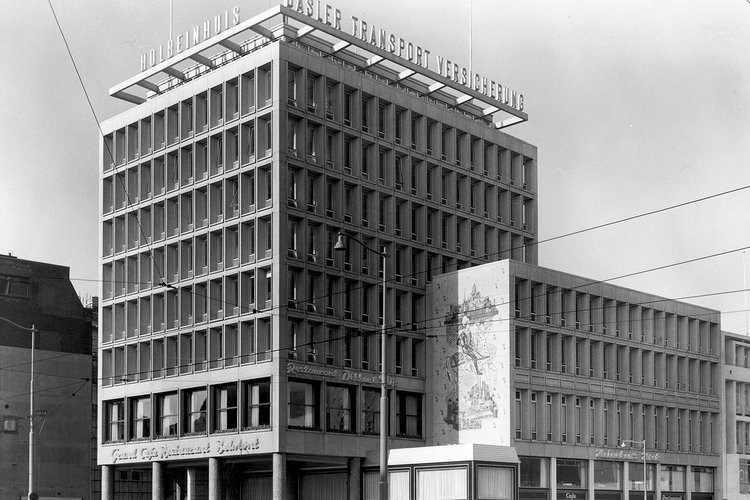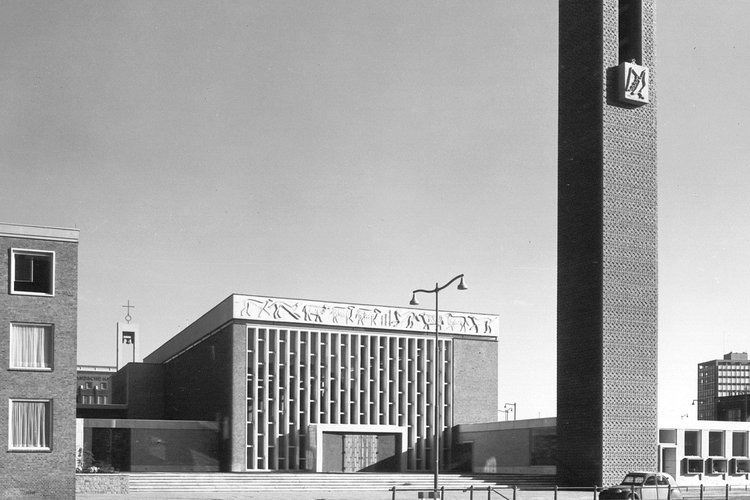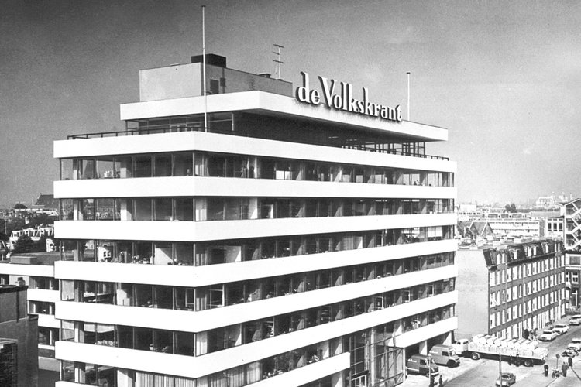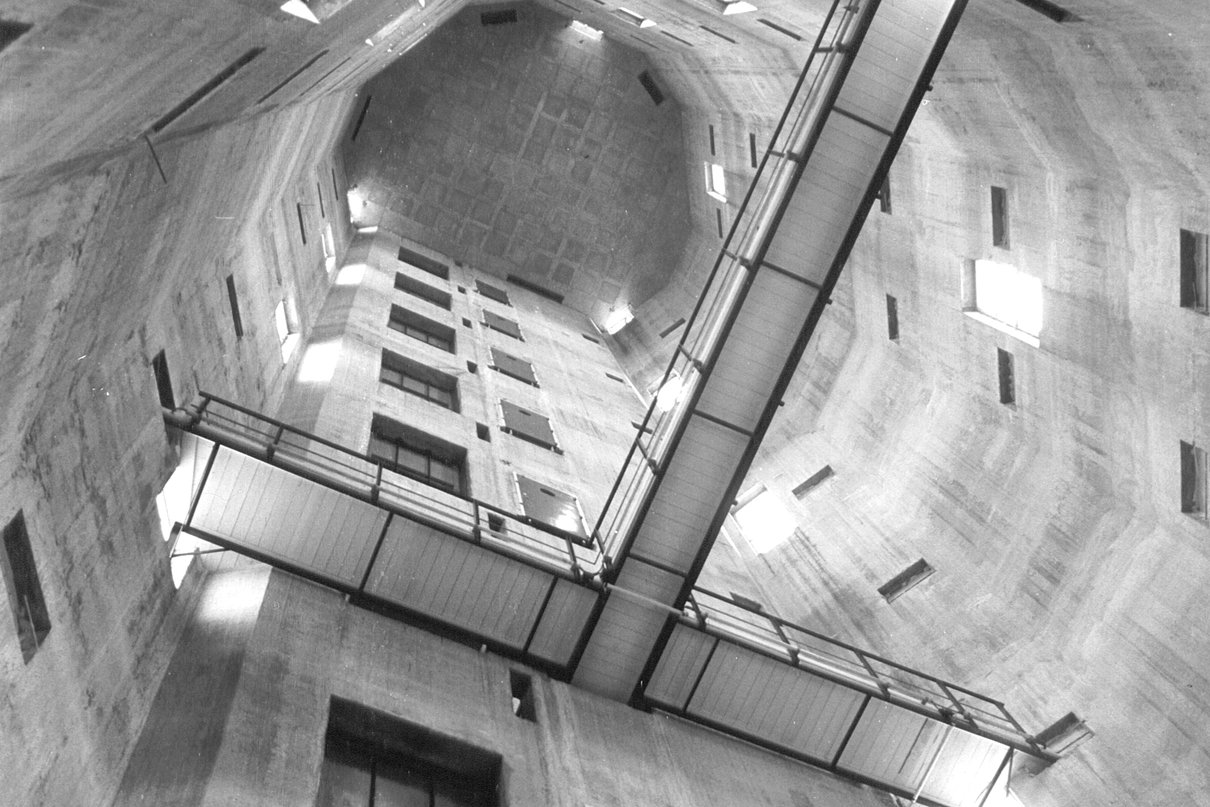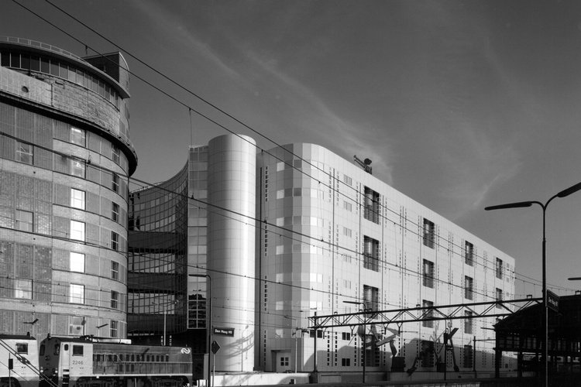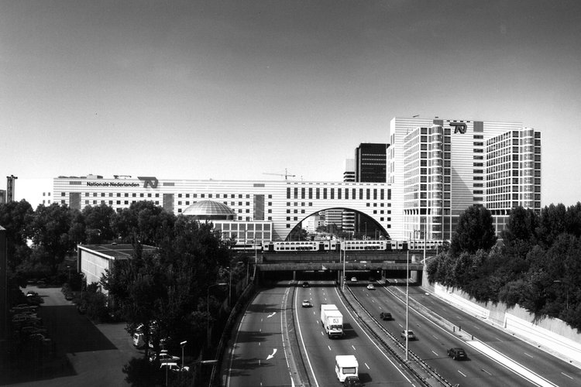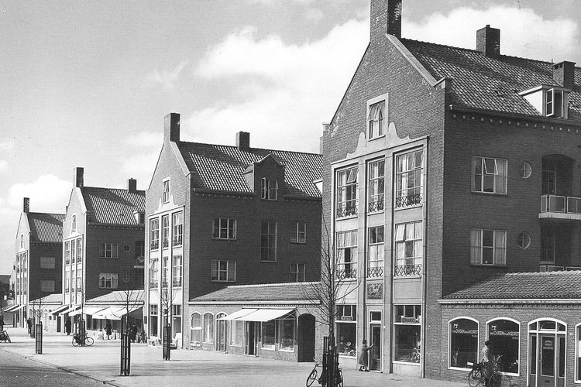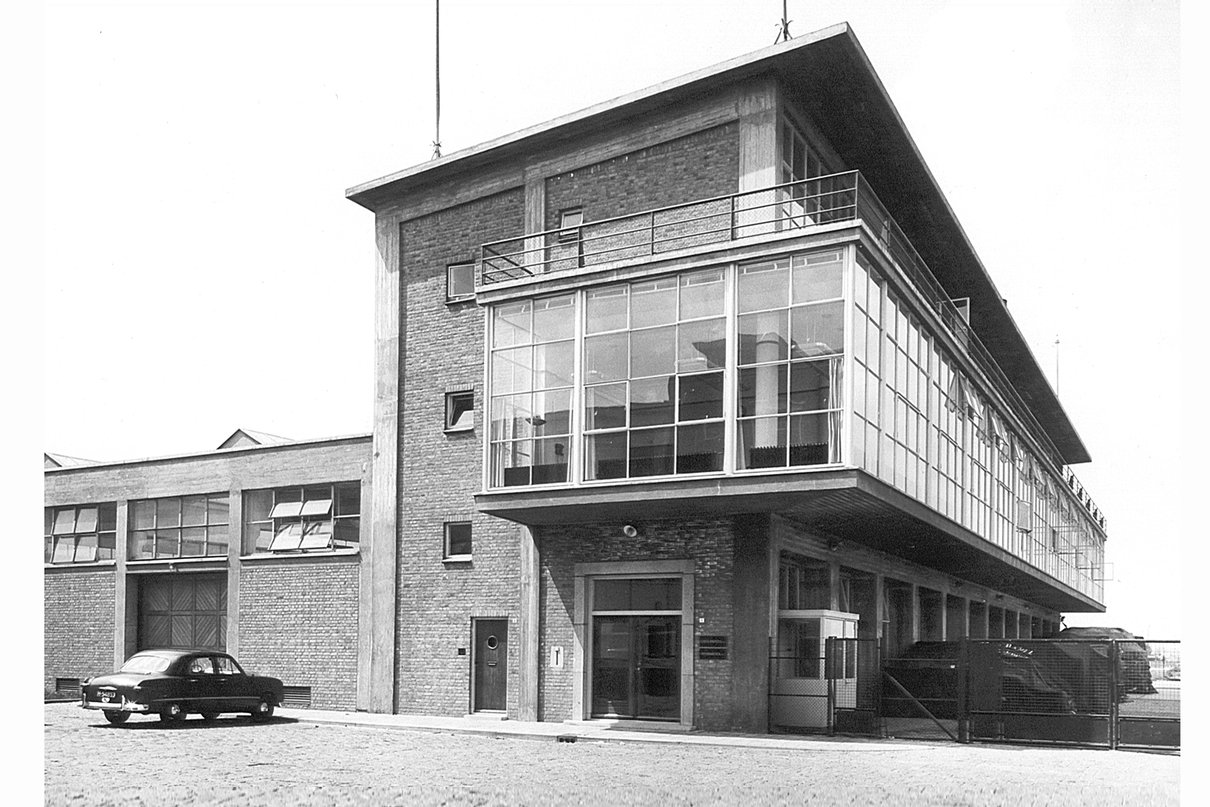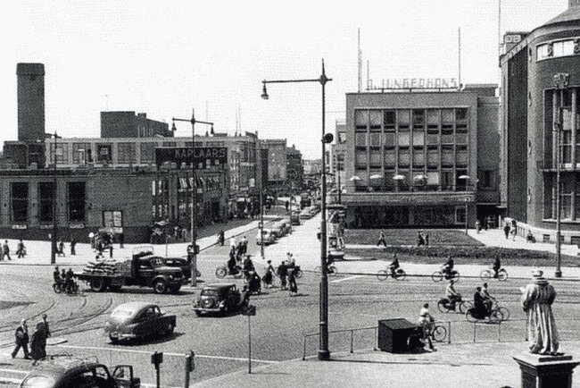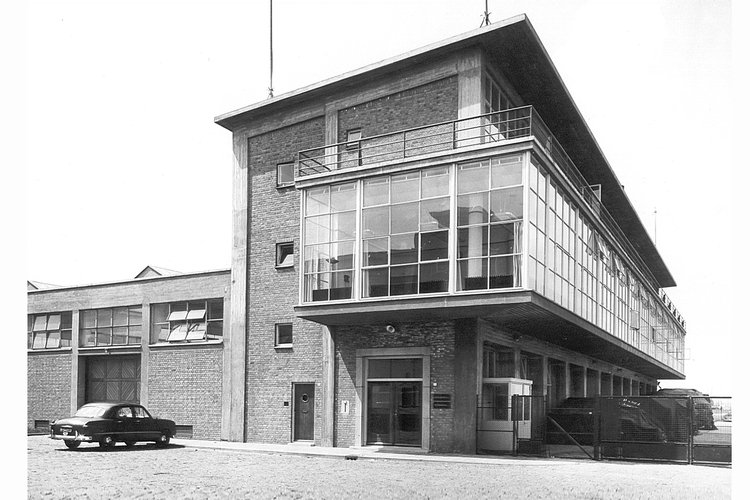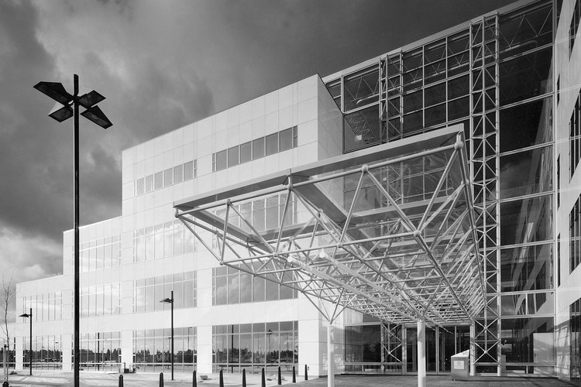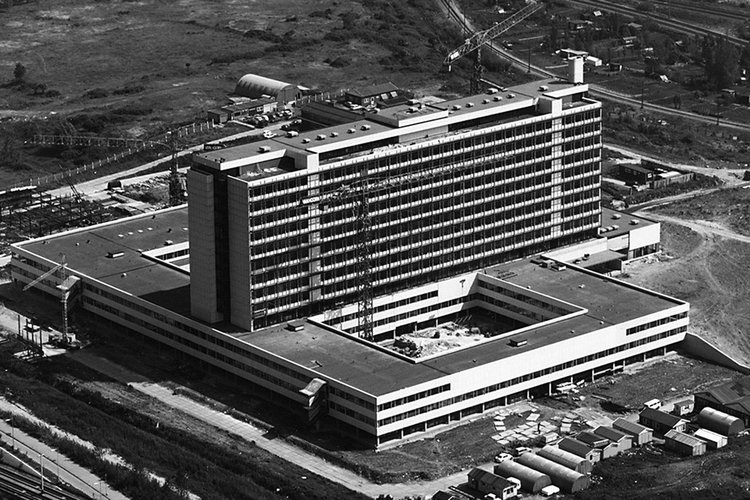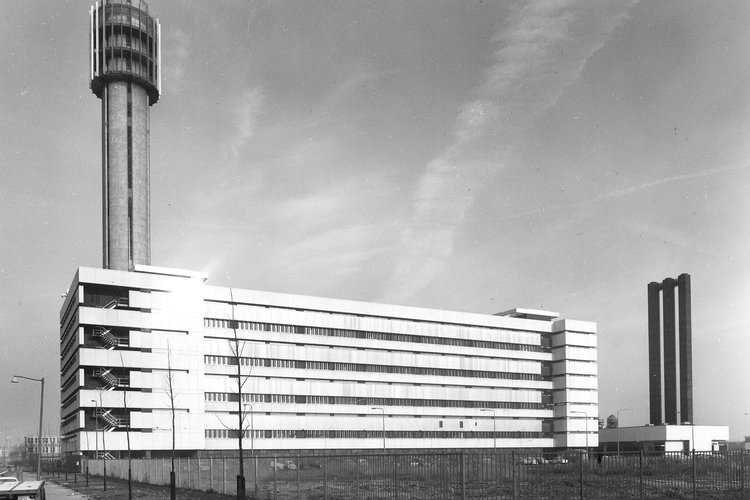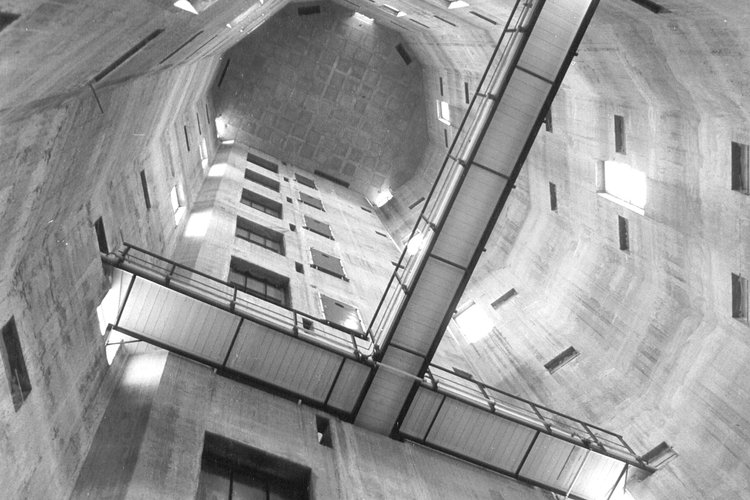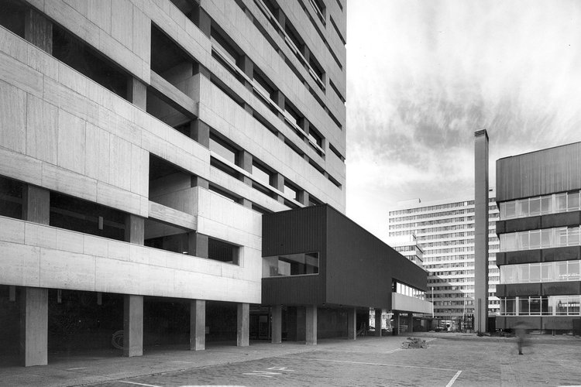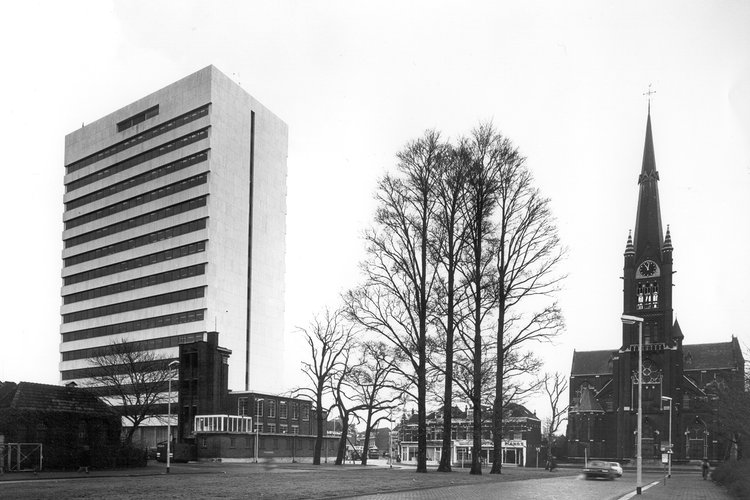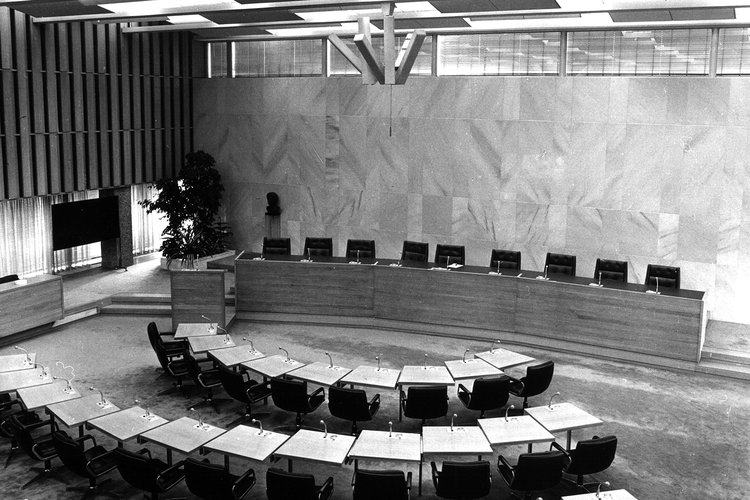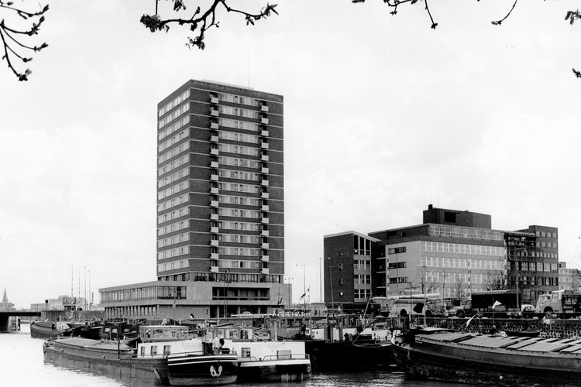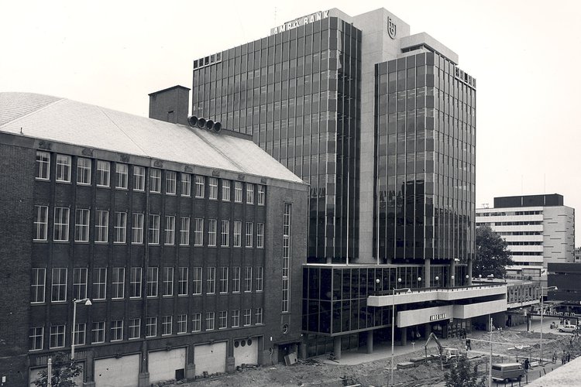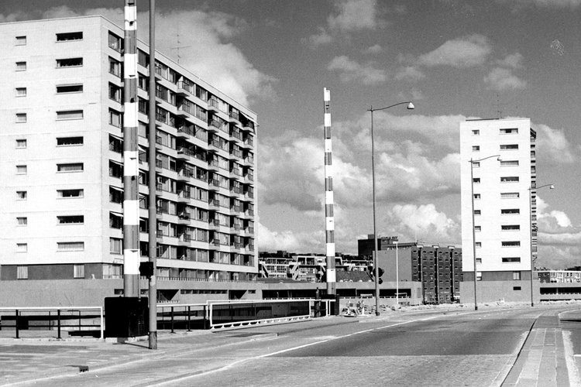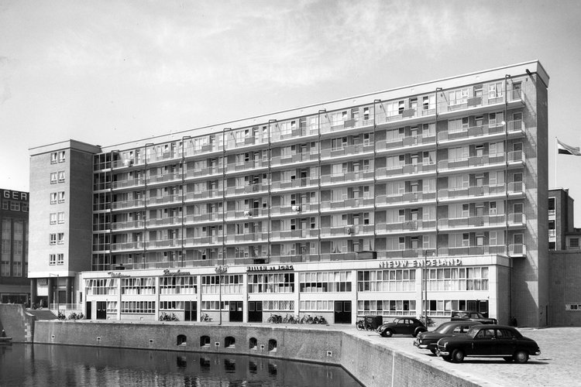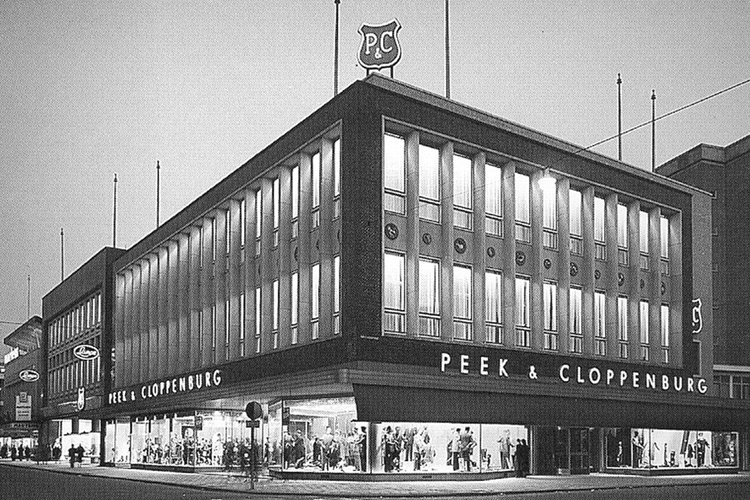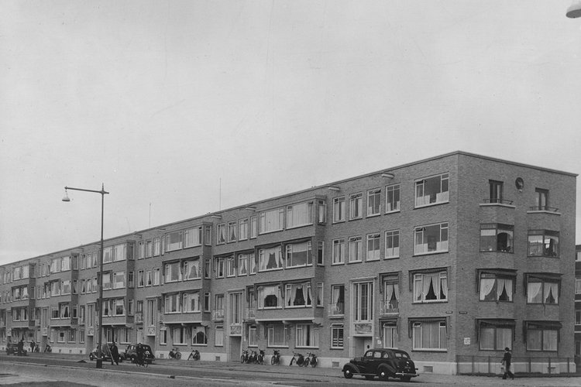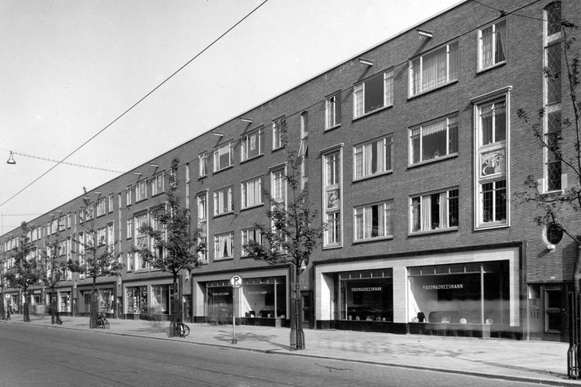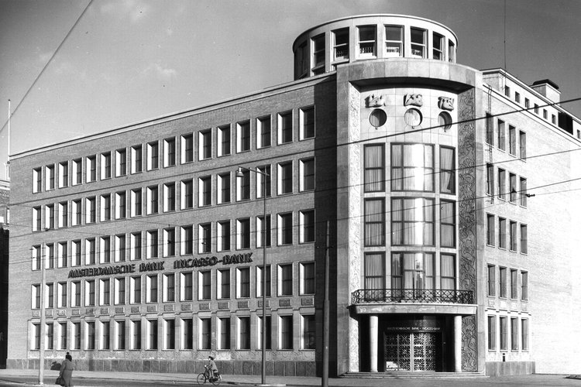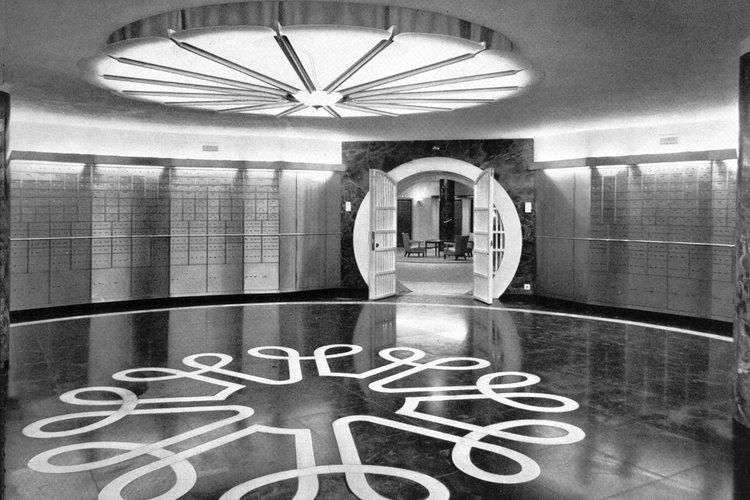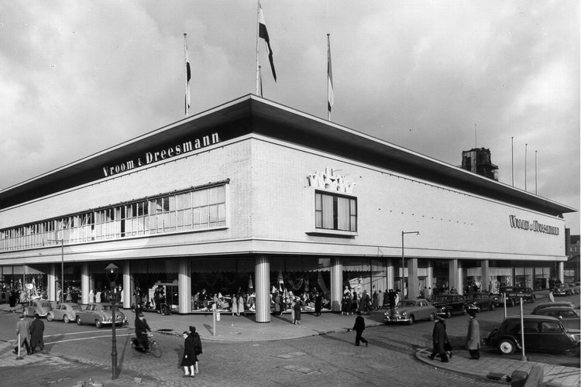History
The Short Version: Made in Rotterdam.
The Long Version: In 1927, brothers Evert and Herman Kraaijvanger founded Kraaijvanger Architecten in a carpenter’s workshop and with an incredible eye for detail and material. The company grew rapidly during the post-war reconstruction period and today it is an architecture firm that focuses on socially significant architecture such as public buildings, public interiors and vital urban districts, its goal unchanged: dream big and then make those dreams come true.
"After a few hours strolling through photo books full of merchant palaces, houses, schools, concert halls, churches and petrol stations, I realized that the Kraaijvanger brothers - without ever meeting them - have drawn a significant part of my city before me. So those were the ones who, after the war, had to fill the war holes here and there like crazy people. Reconstruction. It sounds so old-fashioned, so long ago, but as a Rotterdammer you still see the results in the city every day. "
The former Stationspostkantoor Rotterdam at Delftseplein 31 is an important design by Kraaijvanger from the period of reconstruction after the Second World War. The striking design has ensured that the building is a national monument. The building is a functional and rational building, with a timeless façade and subtle details. The innovative double facade creates a pleasant indoor climate. The art is integrated into the design in this building. The glass mosaics of Louis van Roode, for example, make the staircase a wonderful experience. Construction began in June 1955, and the building was completed in 1959. Central Post is an important part of the redevelopment of the Central Station area - Central District into a vibrant business center in the city center. (Source: Top010)
"De Doelen is not a modern building, it is fully acknowledged. But maybe it will be in fifty years. That, too, "time will tell." (Herman Kraaijvanger, Nieuwe Rotterdamse Courant May 17th 1966)
The office building Holbeinhuis (1953) on the corner of Coolsingel-Raadhuisplein in Rotterdam was read as a magnificent building that housed the most modern offices in the Netherlands and therefore one of the finest and most successful buildings in Rotterdam-Reconstruction. (Source: Rotterdamsch Nieuwsblad, November 6th 1954)
RK Church St. Dominicus or Steigerse Church at the Hang in Rotterdam (1953) consists of a day church and a community church with ornamental concrete reliefs by P. van Moorsel, natural stone mosaics and stained-glass windows by T. Mols, ornamental ironwork by J. Noyons and Mary statue by G. Héman and Paulus statue by J. Vlasblom. In addition to the church rooms, the complex consists of a presbytery and a parish house, located on both sides of the raised forecourt. The church tower is free and is primarily intended as a landmark. The Maria Chapel is located between the church tower and the church room.
In De Volkskrant office building (1962) on the Wibaustraat for a period of 45 years the Dutch newspaper 'De Volkskrant' was written and printed. The seven naves of the building correspond to the number of columns of text in the newspaper at that time. A facade with alternating window strips and a concrete parapet, covered with one and a half million tiles characterized the building.
The Second Telephone District Center DC2 (1962) at the Prinses Beatrixlaan-Prinses Margrietlaan in The Hague designed by Kraaijvanger on behalf of 'Staatsbedrijf der PTT'
For PTT (today Post NL) Kraaijvanger designed the government building Logistics Centre in The Hague in 1984
In 1990, Kraaijvanger designed the Haagse Poort office building, which in a modern and striking manner forms the city gate of The Hague via the A12. With 16 floors over a total height of 70 meters, the building offers 108,000 m2 of office space. With innovative measures such as a clean air installation and six centimeters of thick safety glass, the design took into account odor, air pollution and the noise pollution of the busy Rijksweg that runs underneath the building. The head offices of Nationale-Nederlanden and CB & I are located in the office complex.
The housing project Beneden-Oostzeedijk comprises a complex of four buildings with three-storey housing on a basement and four low-rise shopping galleries, executed in masonry with large windows of glass and slender steel profiles in sandstone surfaces. Kraaijvanger designed it in 1947.
Cats Flexible Pacakging at the Sluisjesdijk in Rotterdam-Zuid, was formerly known as Papierfabriek 'Cats Neparofa'. The building is made of glass and concrete in typical fifties style. It was designed by Kraaijvanger in 1948
