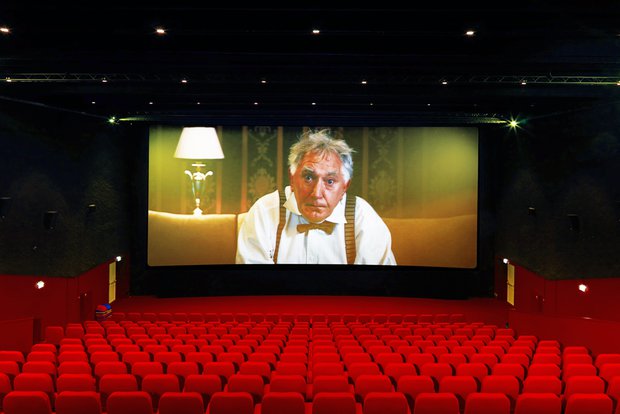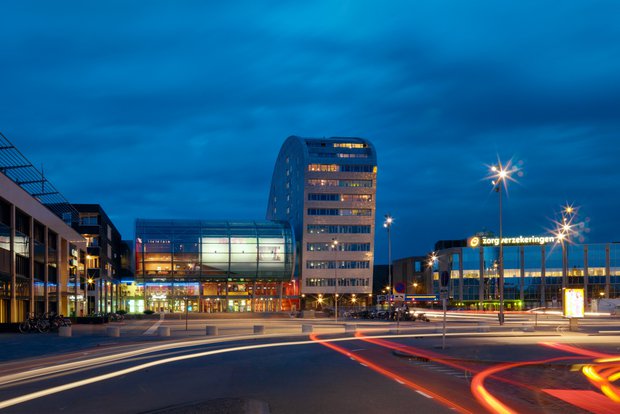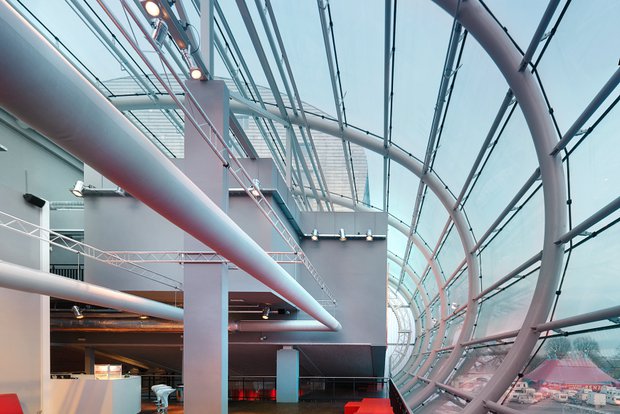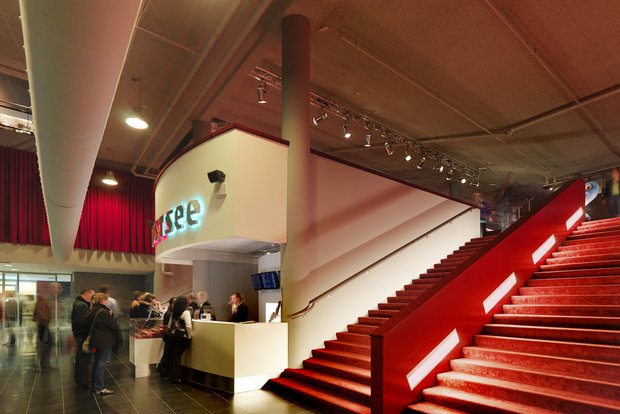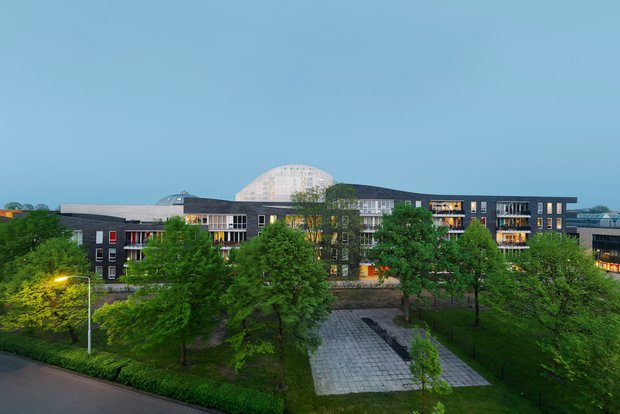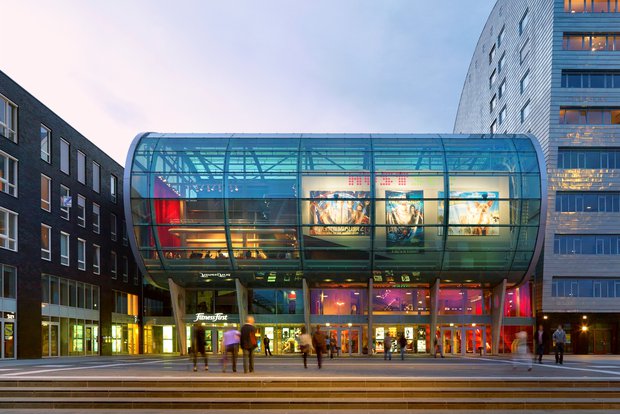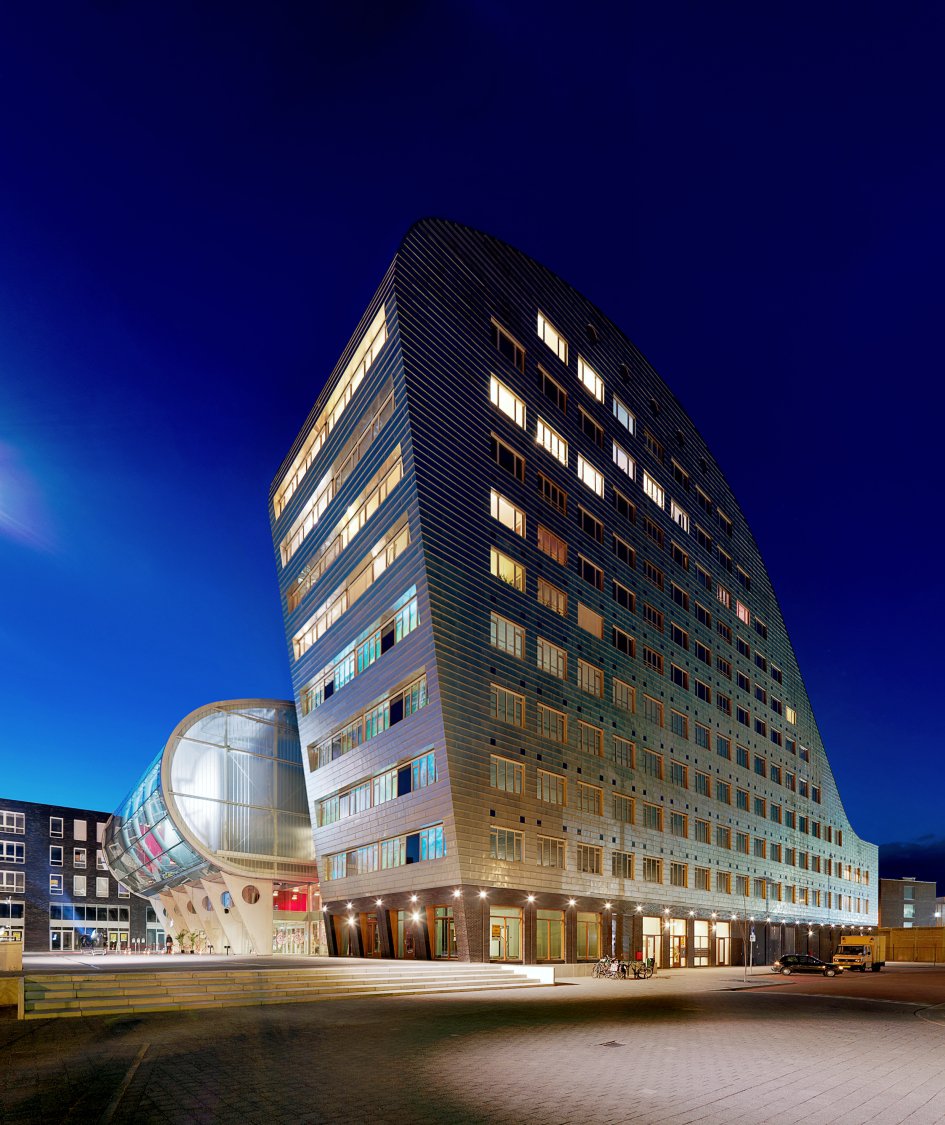
Turfschip
The Turfschip development consists of a Cineplex, a fitness centre, offices and an underground car park. The area is conveniently located near the historic city centre within easy reach of its commercial, cultural and recreational activities. The cinema foyer, with its glass drum-like facade, can also be used as a giant projection screen. Offices and apartments are located in the 12 storey zinc-clad building on the east side. The luxury apartments are located in the lower elongated building on the west side.
- Name
Turfschip
- Location
Breda
- Design
2002 - 2006
- Built
2006 - 2009
- Client
Heijmans IBC Vastgoed Ontwikkeling
- Team
Rob Ligtvoet, Nol van den Boer, Hans Dopper, Stéphane Ganeff, Patrick Keijzer, Martin van Kessel, Peter Steegers, Wim van der Torre, Ruud Westra
- GFA
51,974 sqm
