City Office Ghent
Ghent (B)
The site is at the head of the King Albert Park, leading into the city. In the 1950’s the building for electricity, gas and water (EGW) was built here by architect Geo Bontinck. The idea was to make a twin building on the westside, linked by a monumental architrave by the artist Joseph Cantré. This would open up the site towards the park. Instead of linking two similarbuildings, a city office was made in the late eighties by the son of the architect. Right behind the architrave an additional volume completely blocked the view to the park by a façade of reflecting glass. The original concept was thus inverted: confined instead of open and symmetry turned into disbalance. When the central library in the EGW-building was moved to the new building of RFR , all premises could to be combined into one city-office.
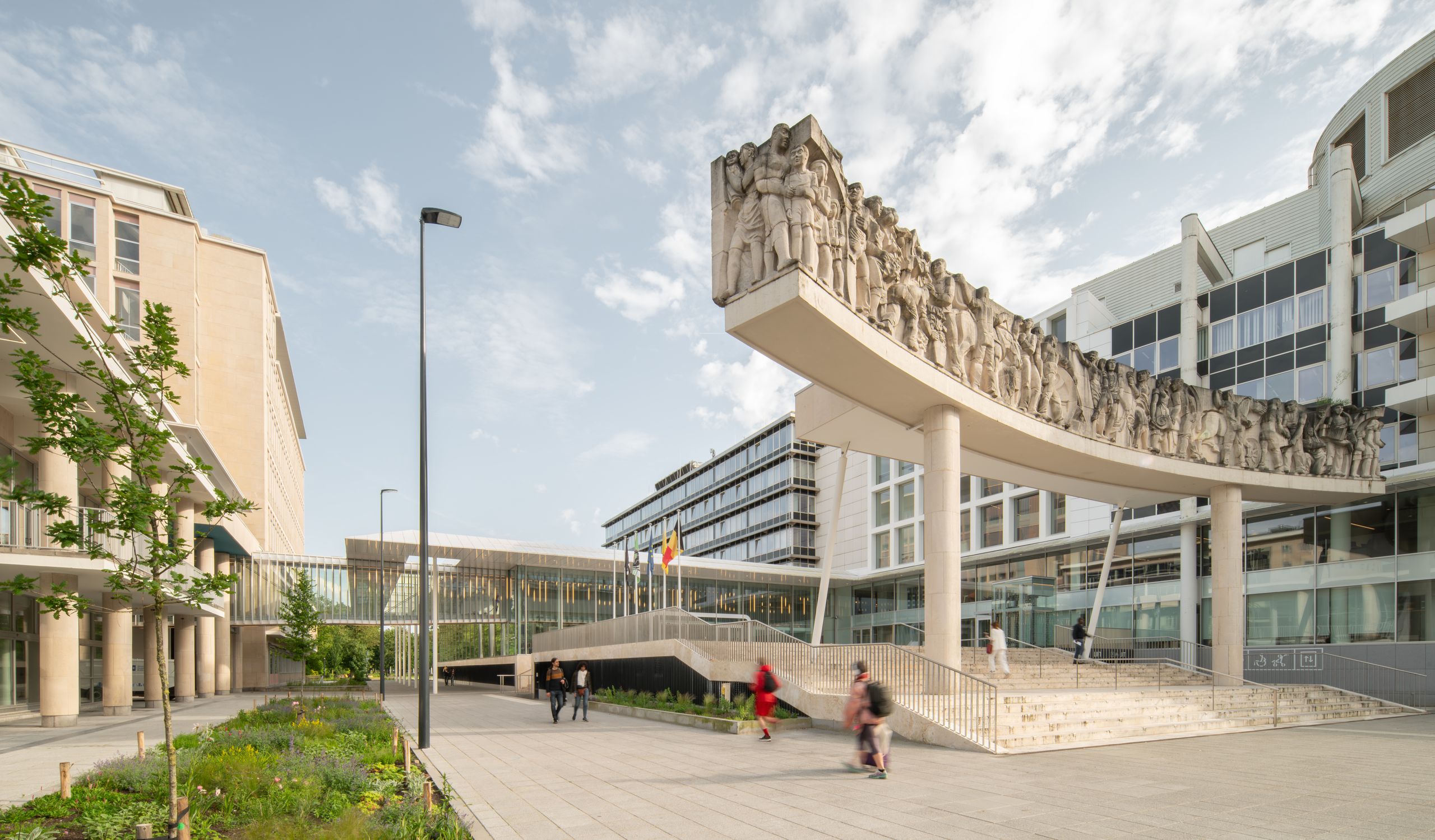
From the start the project was characterized by its complexity, all the more since an undergroundparking prevented subterranean connections. Several contradictions precluded an easy solution: Linking the two main buildings conflicted with the need to open up the city towards the park. The monumental status of the EGW building was at odds with the need to change it into a vital component. The program limited interventions in the second building, preventing integral sustainability. Also, the many levels and craggy logistics didn’t offer a clue. The conceptual answer was a transparent public hall built over a new large bicycle parking, between the two opposed wings. With glass on three sides, and a gentle slope leading to the square in front and a cantilevered roof, the agora has become a functional space that opens up towards the park. The EGW building is linked by an umbilical glass footbridge. Though logistically connected, the monument has kept its autonomy.
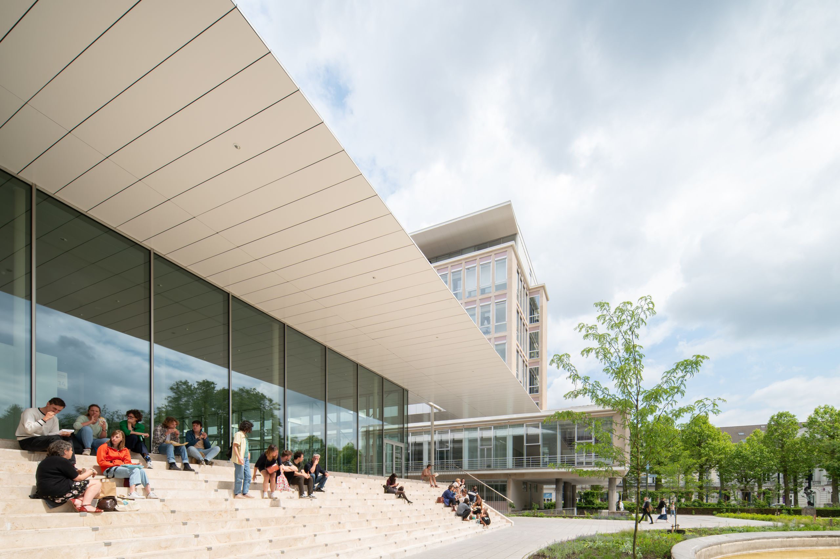
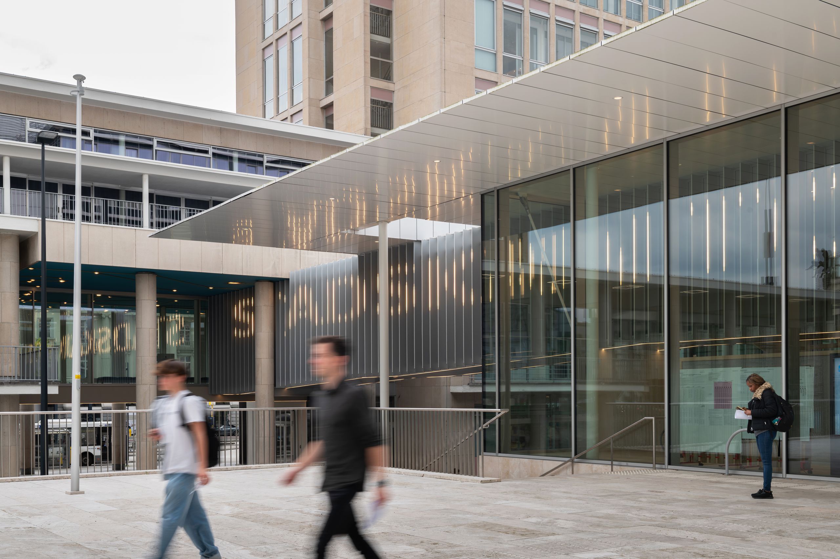
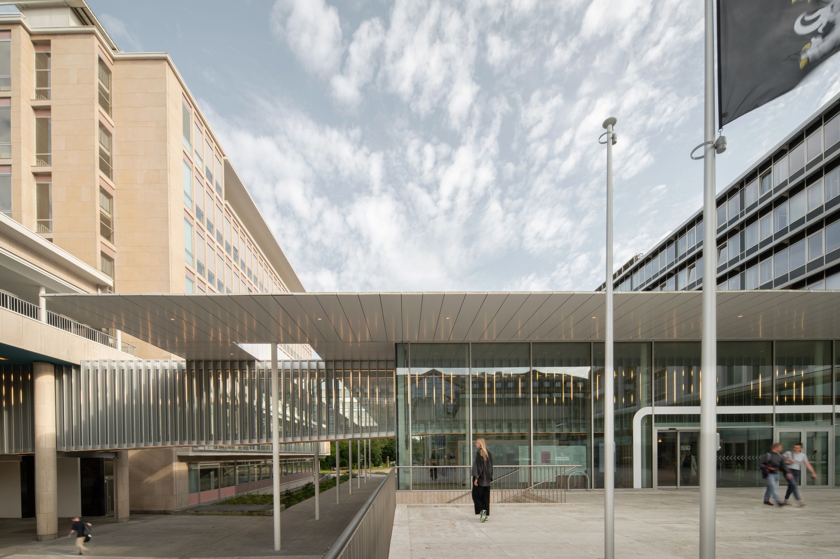
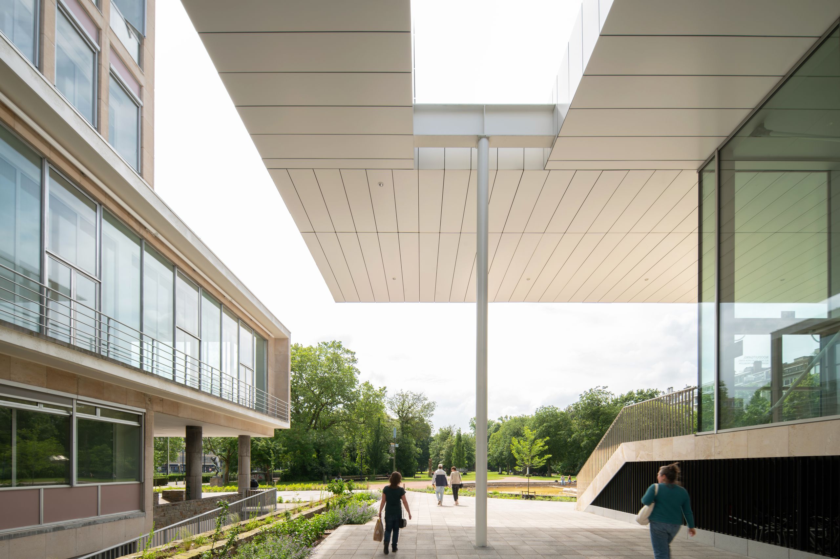
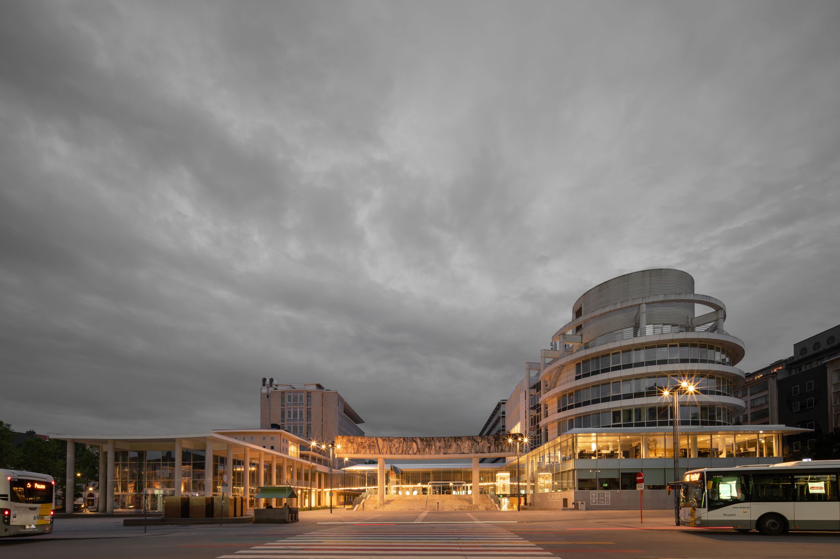
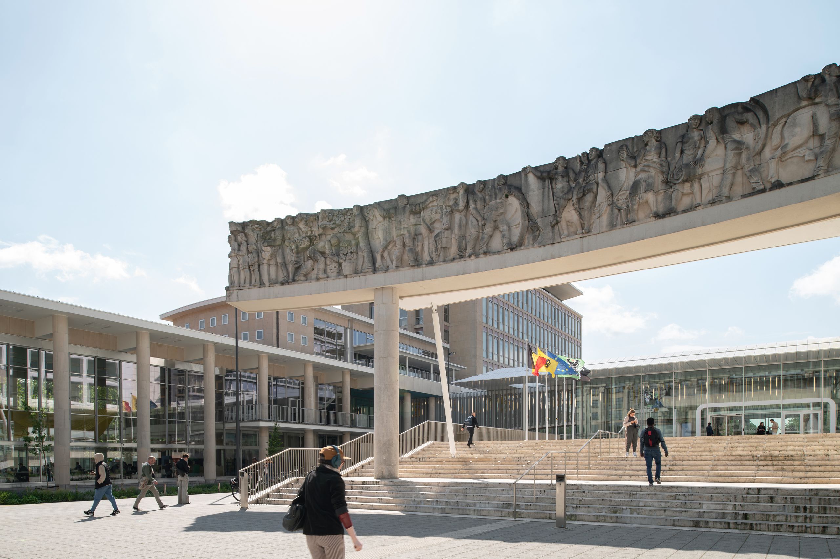
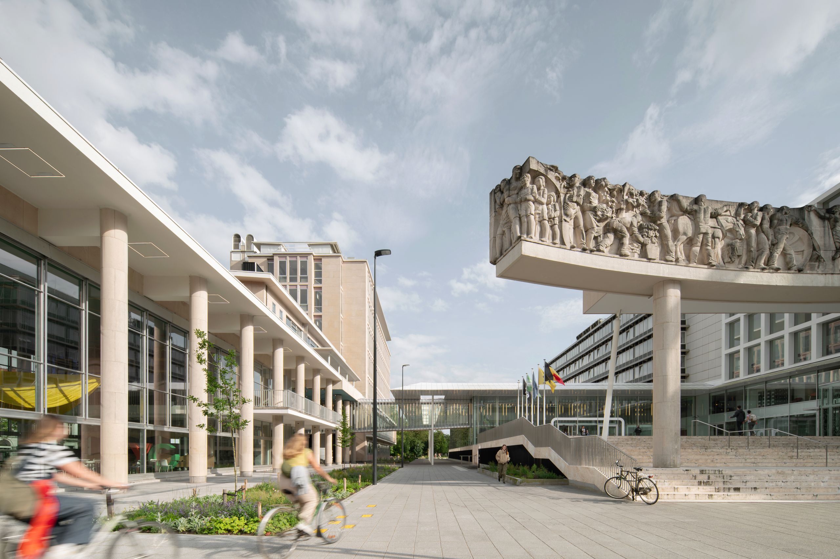
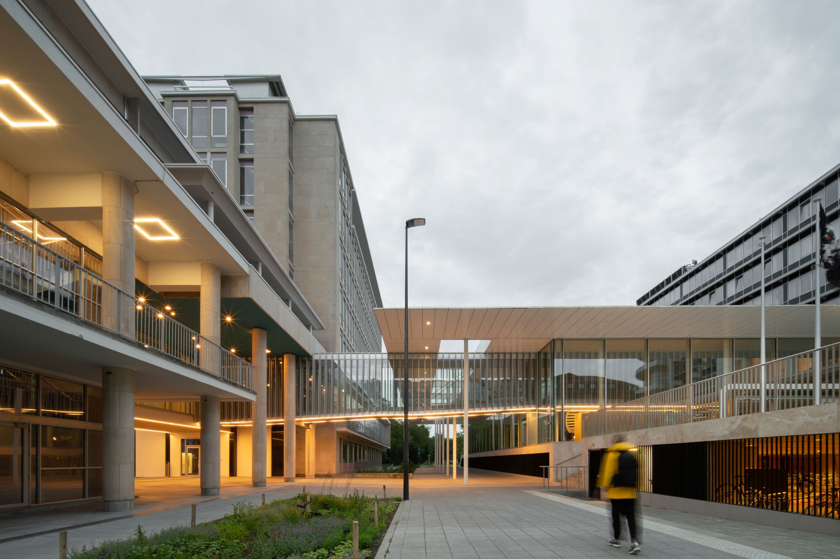
- Henry van de Velde Awards 2025
- Rethinking the Future Awards 2025 Category: Public Building (Built)
