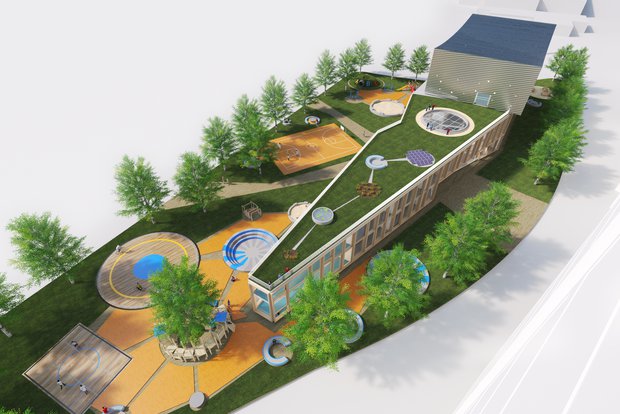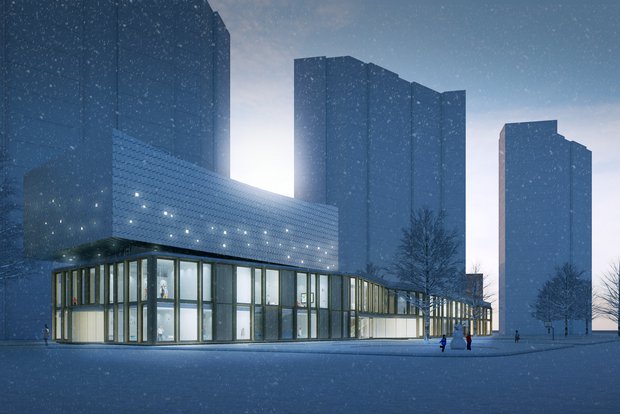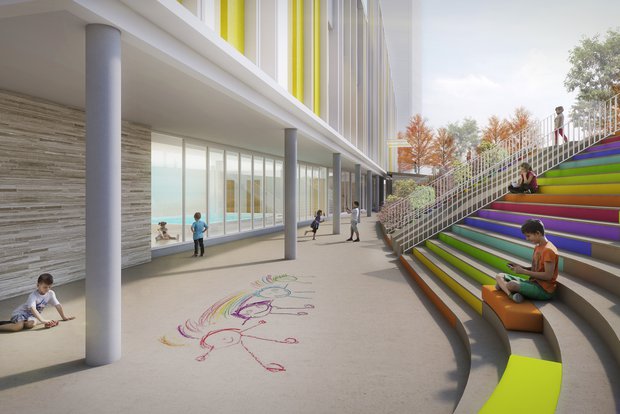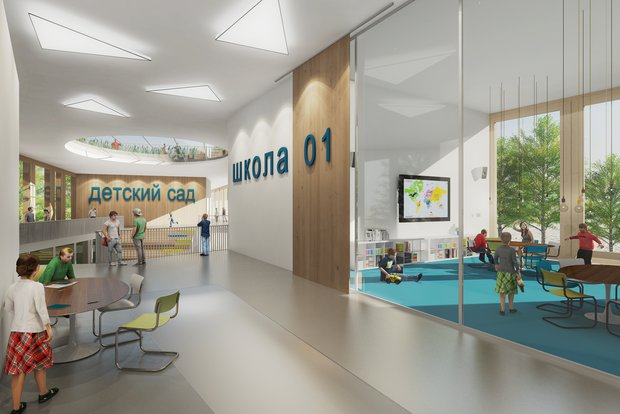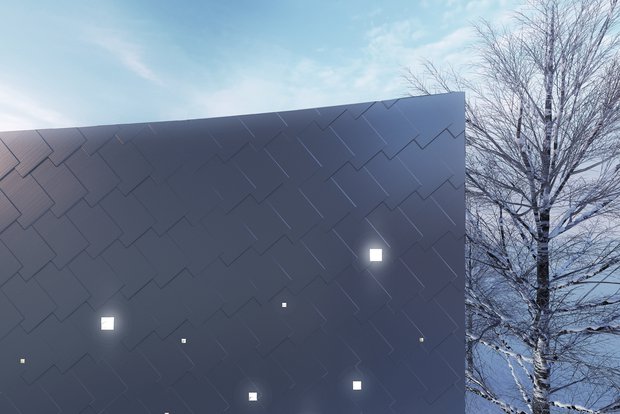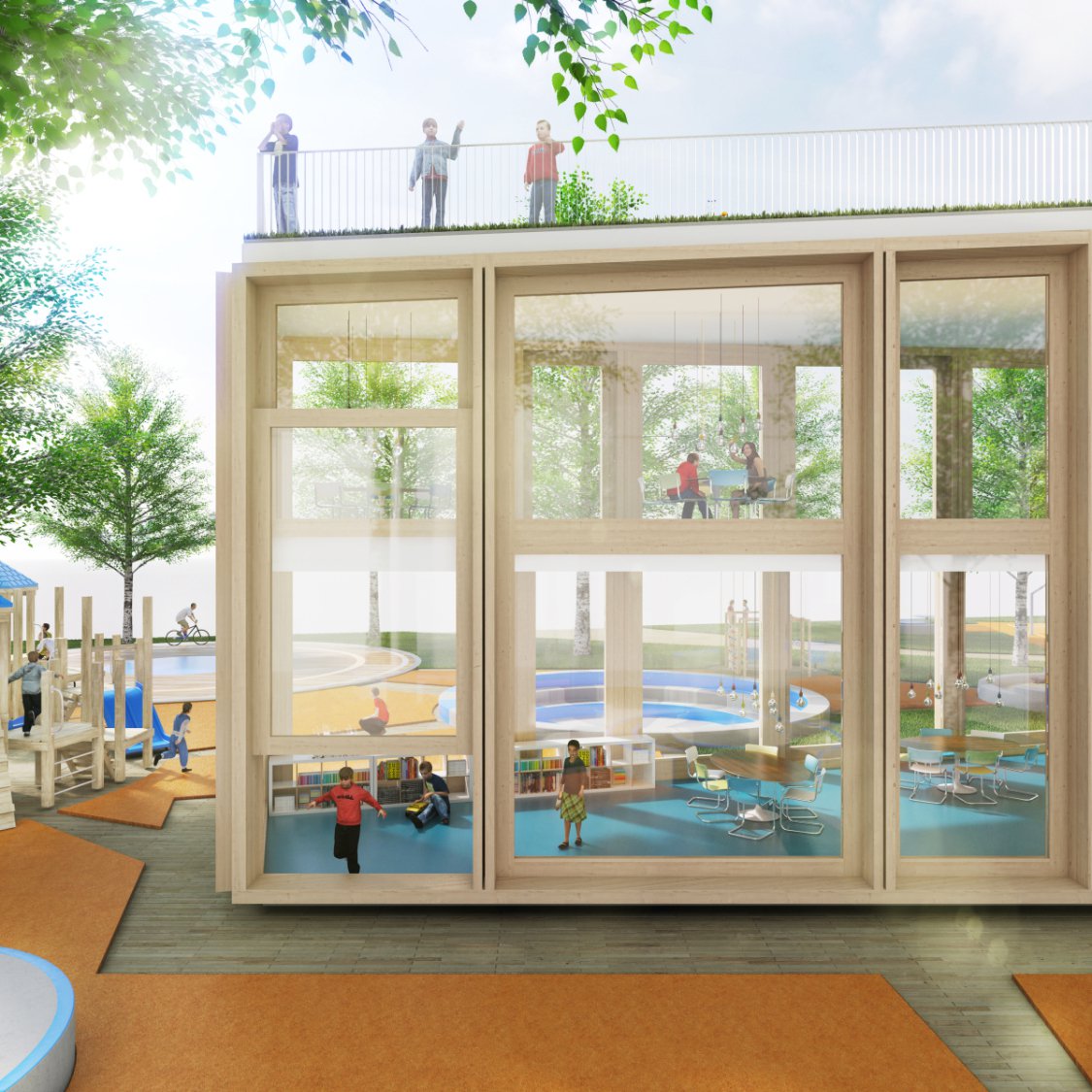
School / community center Moscow
An inviting, unusual school building that stimulates children and can function as a multipurpose community centre.This is what the client had in mind for a new nursery and primary school in Levoberezhny District in Moscow.
The design brief called for a four-storey building. To make the school function more smoothly, we chose to streamline it over two levels and place the sports facility and playground on top of a green roof. The roof will serve as a place for children to learn about nature and afford local residents a pleasing view. Sustainable solutions such as solar cells and water-purifying plants will also be installed.
An open area linking the various parts of the school will function as the building's heart. Wide, multifunctional corridors provide extra space for teaching and administrative activities. The art studio, media centre, music rooms and restaurant are accessible from a central hall.
The two transparent storeys invite people to come inside and take part in activities within. The entrances will be emphasised by subtly setting back the facade. The ‘box’ on the roof provokes curiosity on what goes on inside.
- Name
School / community center Moscow
- Location
Moscow
- Design
2015
- Client
Storm Properties
- Team
Vincent van der Meulen, Joost Esschendal, Laura Iivarinen, Andrea Lomas
- GFA
2,872 sqm
