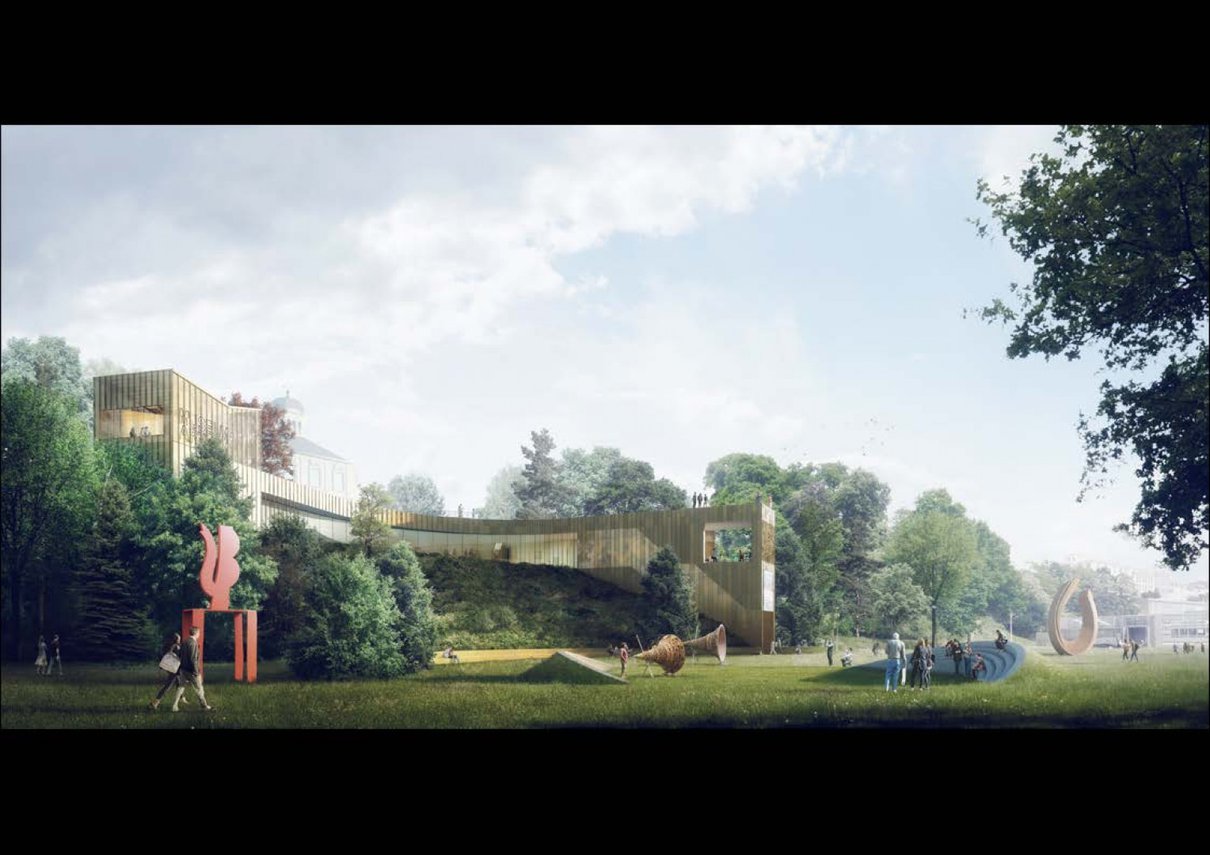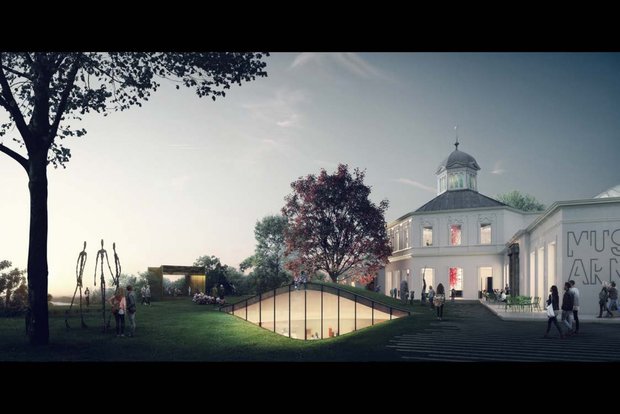
Museum Arnhem
A museum that enriches society and connects people is a meeting place. An open, visible building that is interwoven with city and landscape; an accessible collection; and an open organization. This museum will be the final piece of the Arnhem culture allée. The new museum will have an exposition section on one level and will open to the landscape without blocking the view from the moraine. A new entrance at Onderlangs is connected to the dome and the access to the Utrechtseweg. The monument will be an open art society with, in addition to the grand café Pierre, space for all cultural activities at any time of the day. The dome forms the central node that connects all parts of the museum.
The ancient views are restored in the museum garden. The special perspective of the Rijnzaal is framed as a pavilion. Valuable trees are preserved, new trees, including pine, are planted. An 'eye' connects the exhibition halls with the sculpture garden that is redesigned. Due to its design with underground, flexible exhibition halls, the building is fundamentally sustainable. Energy exchange can take place with Liander and ArtEZ. In the development - in the tradition of the Arnhems Museum - much attention will be given to special materialisation, precise detailing and traditional pleasure of making.
- Name
Museum Arnhem
- Location
Arnhem
- Design
2016
- Client
municipality Arnhem
- Team
Dirk Jan Postel
