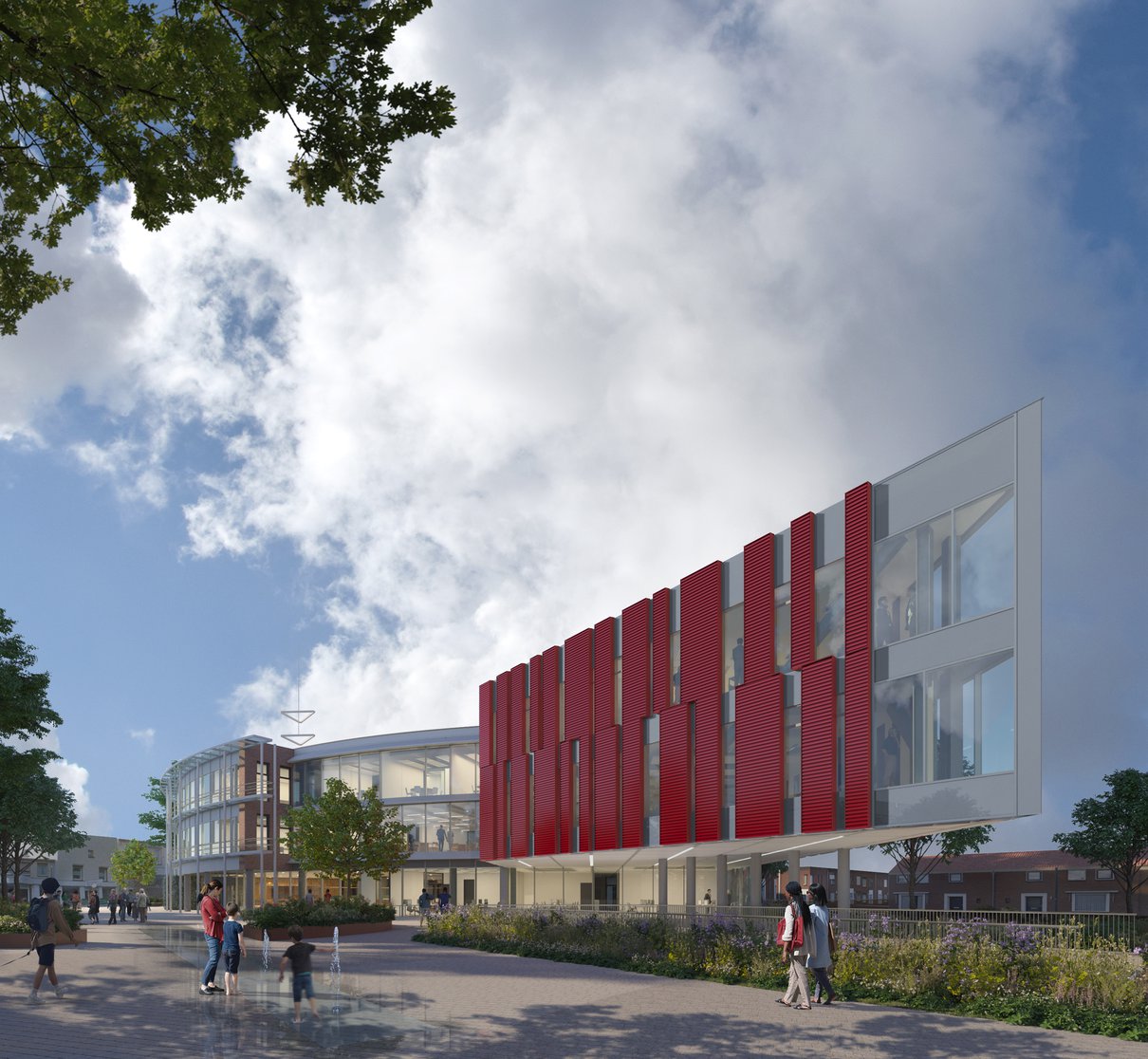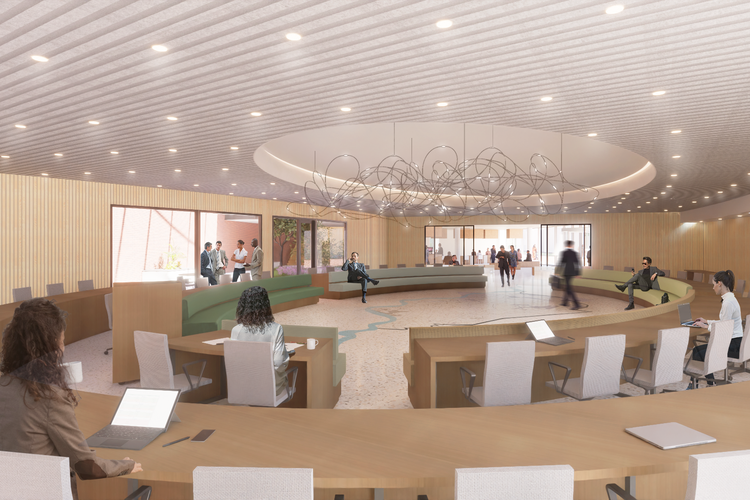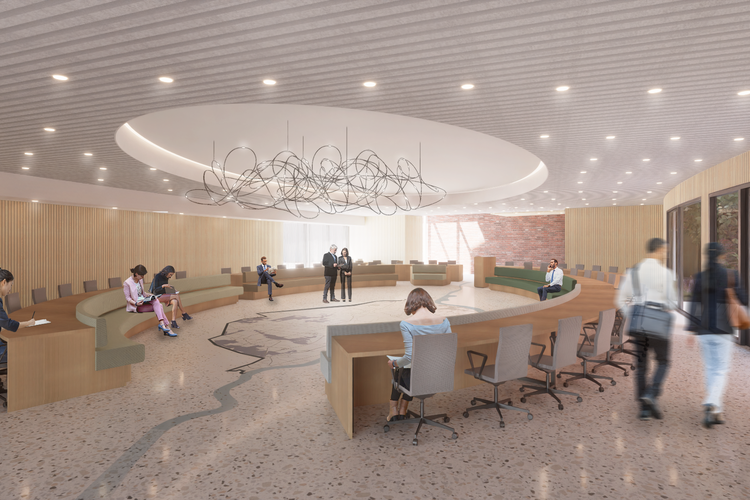
Land van Cuijck
Now that 5 municipalities in North Brabant will share the former Boxmeer town hall, there is a need for more space and more workplaces. The existing municipal office will be expanded with new additions that will fit seamlessly into the existing building and its surroundings. The new town hall for the municipality of Land van Cuijk must form a transparent and green whole, which also forms an attractive link between Boxmeer center and the Weijerpark.
One city and 32 villages
Land van Cuijk is a municipality in the Dutch province of North Brabant. The municipality was established on January 1, 2022 through a merger of the former municipalities of Boxmeer, Cuijk, Sint Anthonis, Mill and Sint Hubert and Grave. With this merger, there is a need for more workplaces and an expansion of the Boxmeer town hall that will now continue as the Land van Cuijck town hall. In addition, the existing building will be sustainably renovated. A future-proof and sustainable design by Kraaijvanger Architects has been chosen that suits these times and the ambitions of the Land van Cuijk.
The existing municipal office in Boxmeer, a design by Kraaijvanger from 2006, had already taken the future into account in its original design and included space for a possible extension. The building concept can be read like a book. The "opened" front faces the historic center, and the predominantly glass facades on this side represent the transparency of democracy. The facade is divided into eleven "segments" that refer like pages to the eleven boroughs. In front of this side of the building is a sunny square where no vehicular traffic is possible.
"The delicate balance of democracy is reflected in the renovation"
Interior Council Chambers
Contemporary and future-proof
The new town hall will soon meet all the requirements of our time, it is a place that visitors can easily find, is easily accessible and one where you like to work and stay (flexibly). Much attention will be paid to greenery within the building, including an atrium with many plants and trees. In addition, part of the facade will also feature plants, contributing to the greening of the Council House Square. The new extension will be above the square, preserving the open vista to the Weijerpark. The construction is open with a lot of glass, which not only provides more daylight in the building but also breathes transparency. The glass facade is designed so that no direct sunlight enters in order to prevent heat stress. In addition, there is room for gray water storage. The shifted ceramic façade panels refer to the monumental Maasheggen landscape. The latter is the only Dutch Unesco biosphere area. An ancient cultural landscape where a high degree of biodiversity is still present.
Energy-efficient and fully climate-neutral
The municipality wants to operate completely climate-neutral by 2030, and with the renovation, it is already taking an advance on its sustainability goals. By ultimately closing 4 town halls, this will ultimately result in savings for the municipality. It will be a sustainable design that matches the goals of Land van Cuijk. Existing materials will be reused as much as possible in the new design. The natural stone façade will be reused in the pantries and wood from the ceiling will be used for wall finishes or kitchen countertops in the new interior. Ceiling tiles will be reused as insulation between the walls, Sliding walls will be used in their entirety in the new situation. The new facade features ceramic sheeting that will soon be 100% recyclable. The interior of the entire building receives an update, matching the merger of the five municipalities with which the entire building is rebalanced. With certified WELL workstations and a cooling ceiling that ensures a stable temperature throughout the building, not just in the renovation. The existing part of the building is BENG and the renovated part will be completely energy neutral (ENG).
Interior Council Chambers
- Name
City Hall Land van Cuijck
- Location
Boxmeer
- Client
Municipality of Land van Cuijck
- GFA
8500 m²
- Design
2023
- Built
2023-2024
- Team
Hans Goverde, Chantal Vos, Hashmat Fagirzida, Tom van Lint, Leslie Che, Pim Bangert, Sanne Sophie Hoogkamer

