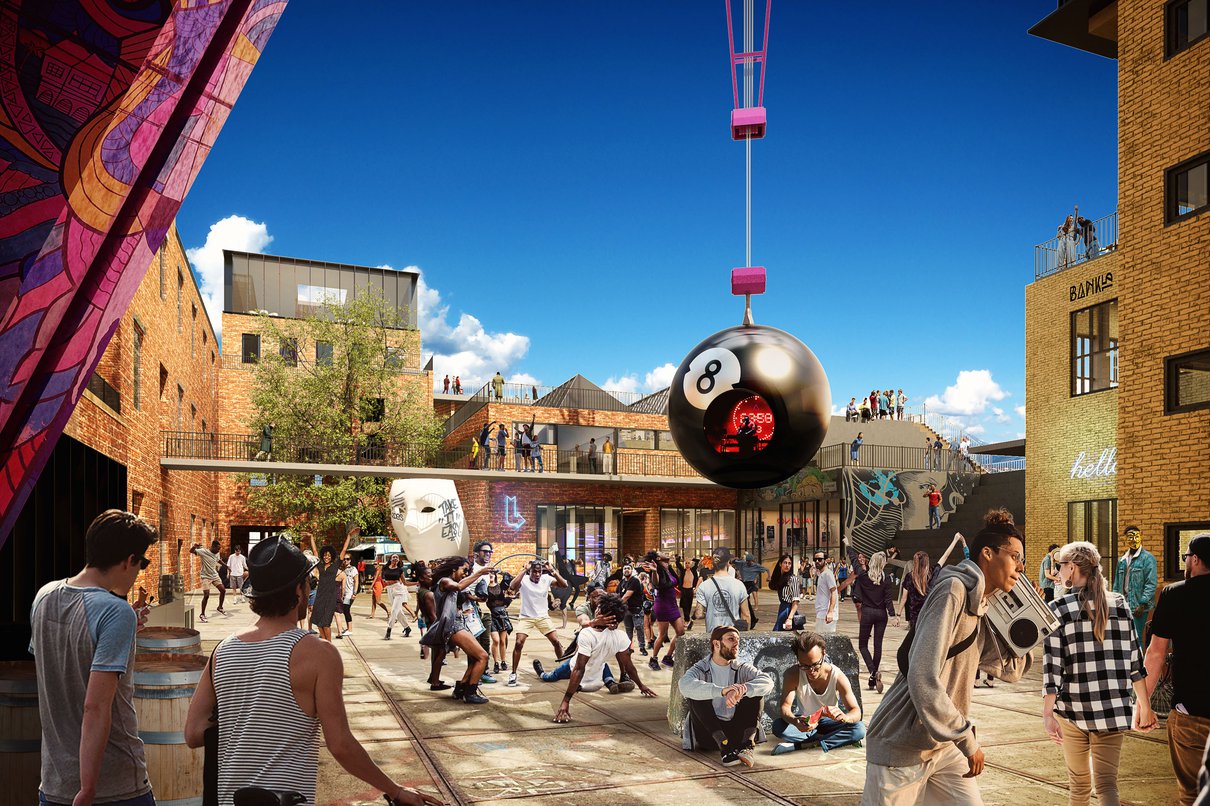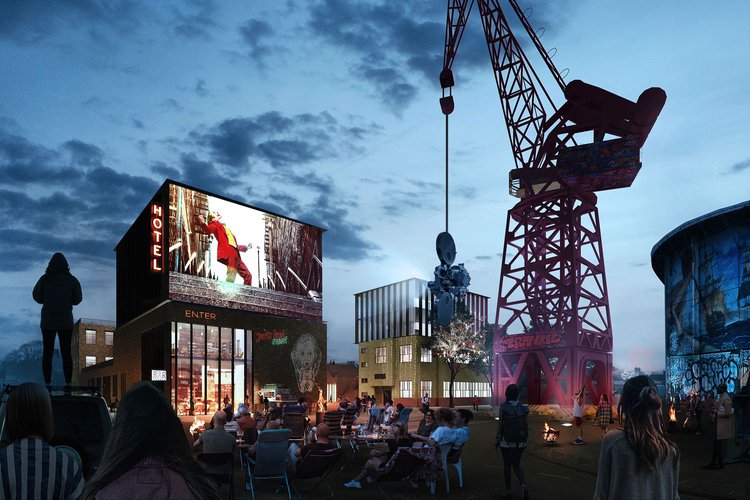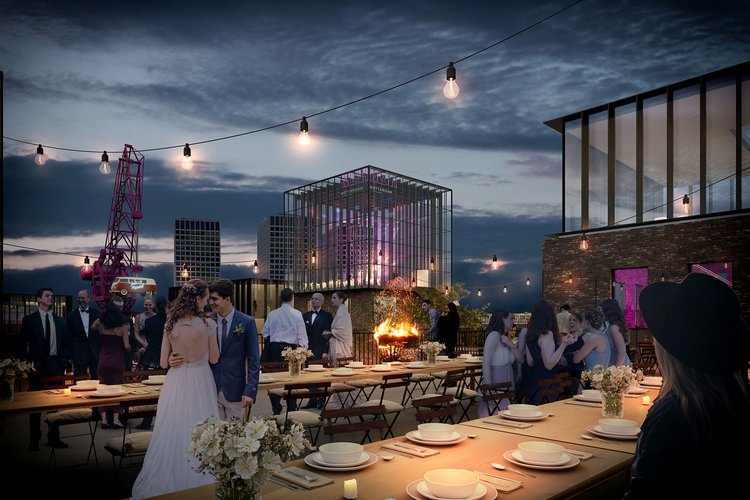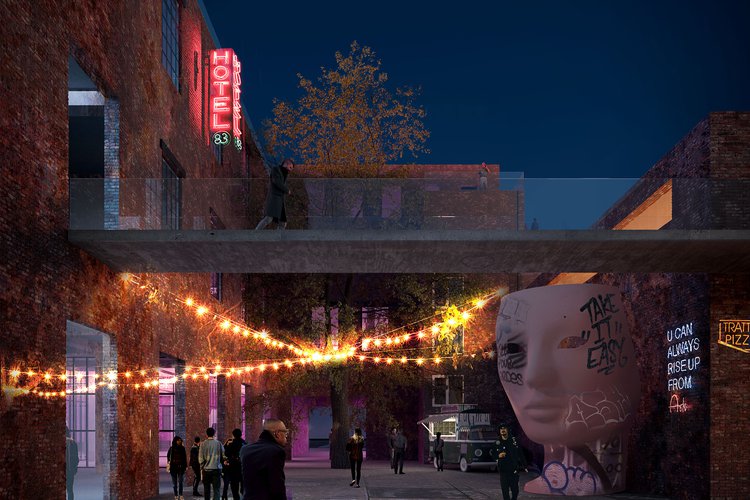
Crossing Keileweg
Culture and innovation factory complex M4H
Team Crossing Keileweg consisting of Kraaijvanger Architects, Miss Clark and concept developer De Mannen van Schuim, has been selected by the Municipality of Rotterdam in the public sales procedure for the development of the former factory building in M4H. This striking building at Keileweg 26-28, better known as Kunst & Complex, will become a breeding ground for art, the catering industry and culture. This design was chosen because it fits the development of M4H best , an innovative living & working area that is as large as the inner city of Rotterdam.
The beating heart of the new M4H area development
For a large area development it is essential to have a beating heart. A meeting place that immediately forms the soul of the area. That is what we designed with team Crossing Keileweg. The redevelopment of Kunst & Complex gives an important impulse to the M4H area where a lot will happen in the coming years. The Municipality of Rotterdam and the Port of Rotterdam Authority want to develop the M4H area into an innovative living-working environment, equipped for the innovative manufacturing industry. The area will have a mix of working, living, culture, catering, sports and education.
The complex of buildings has grown bit by bit over the past 100 years. Often an addition, sometimes demolition or modification. The result after more than 100 years is a building full of quality, stories and scars. A built collage. With our design we respect and enrich this collage and create space for different types of entrepreneurs and makers in the field of art, music, technology and catering. There will be a roof that is accessible to the public.
A place for art & culture with a social aspect
The heart of the complex will soon be formed by the 'Makerstage', a flexibly programmable space where art, makers, culture and culinary innovation will come together. A place where you always discover something new. And we are aiming for a 'hub for social impact', where we will structurally offer a workplace to around 40 people with an occupational disability. The artists' collective of Kunst & Complex will retain their workspace and thus become part of this new plan.
The former factory consists of two monumental buildings dating from 1916. The complex once housed the Hollandsche Maatschappij voor Gecondenseerde Melk and later the Hollandsche Kleefmachinefabriek. The complex has a total area of 6,650 m². The existing buildings will be renovated and expanded. The appearance remains industrial. The building was also the first factory of the Four Harbors area, so it is logical that this will be the beating heart of the new M4H area development.
- Name
Crossing Keileweg
- Location
Rotterdam
- Design
2020-2021
- Client
Miss Clark & De Mannen van Schuim
- Team
Rinske Wikkerink, Vincent van der Meulen, Jochen Aarts, Joon Hyung Park, Tom van Lint
- Consumer
Social Capital, Happy Tosti Groep en Bank15, & the artists
- Image
Plotvis


