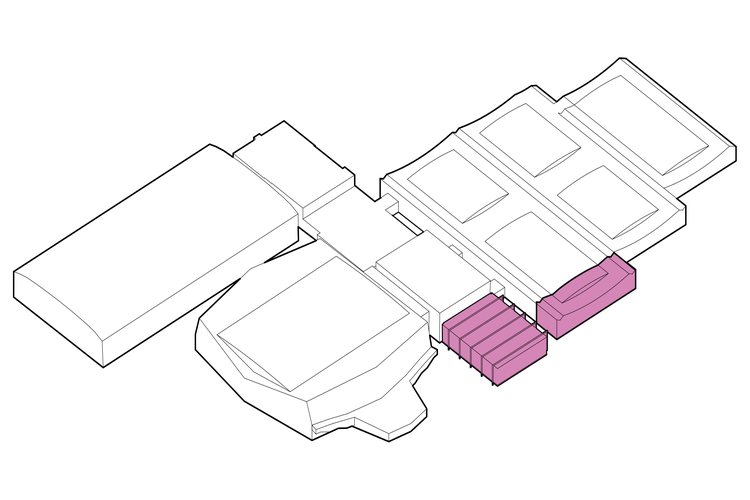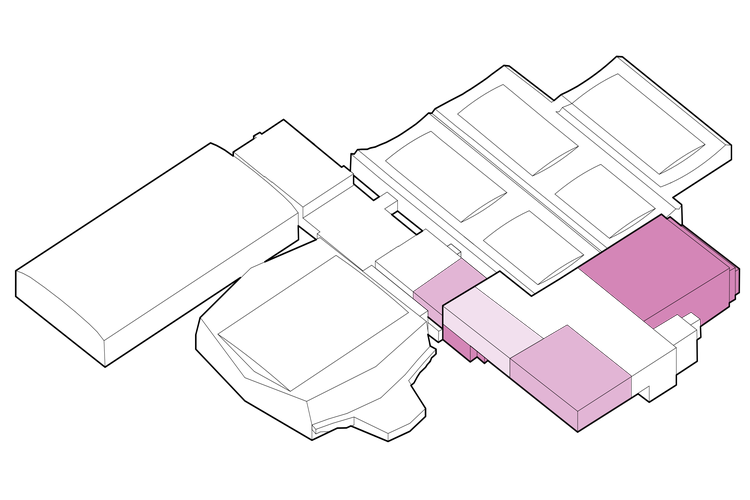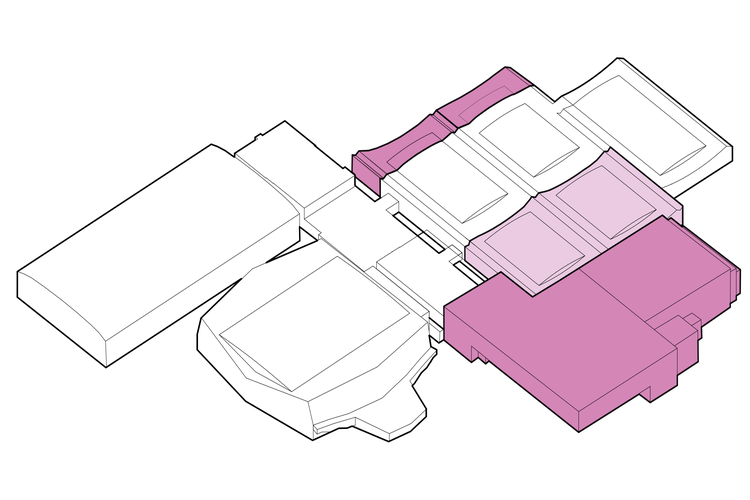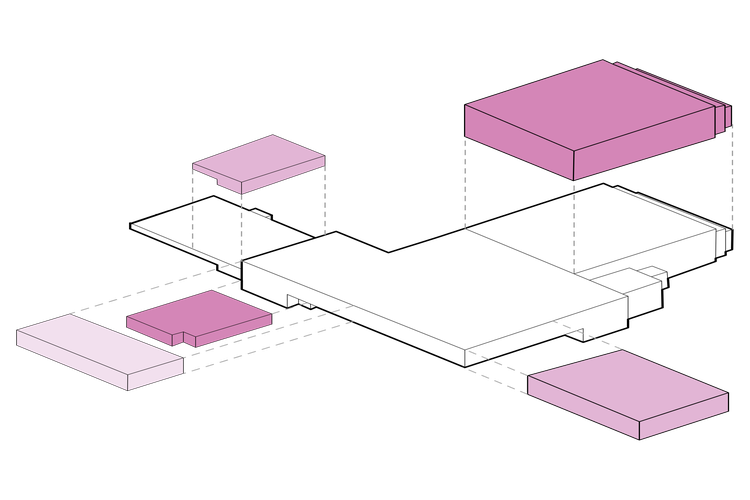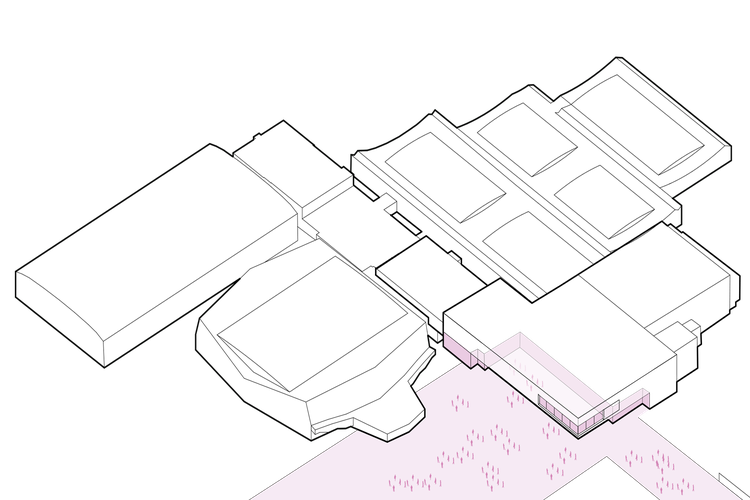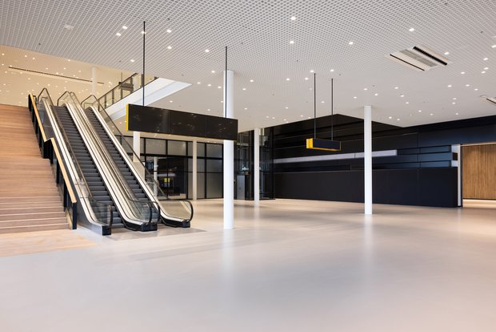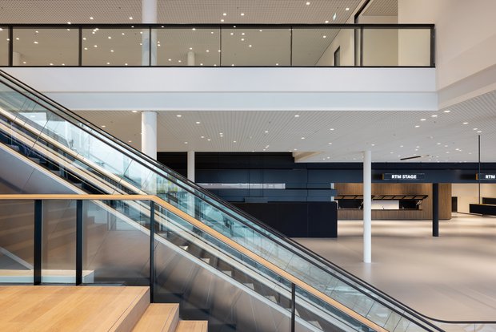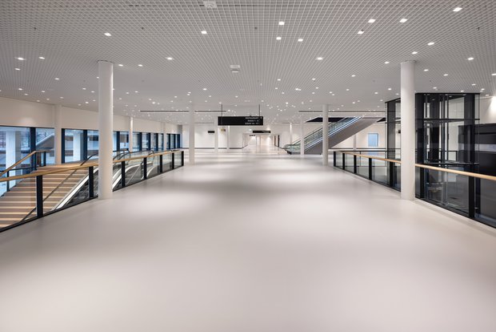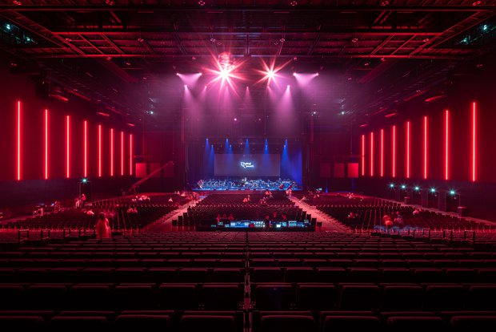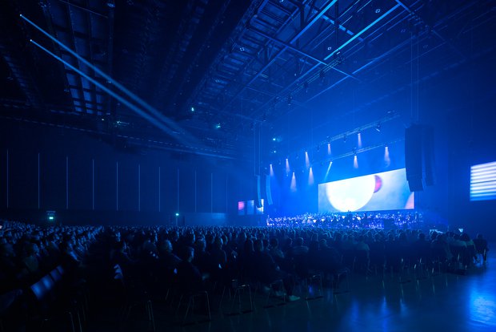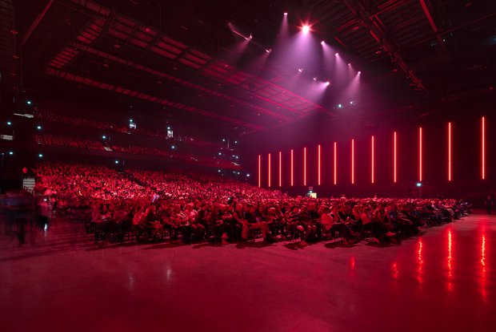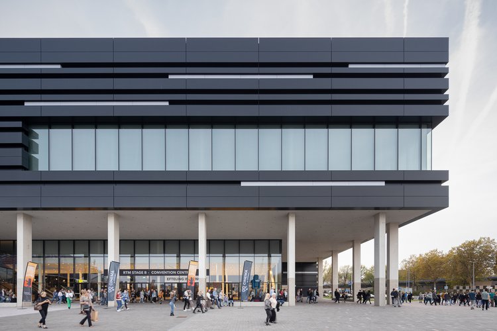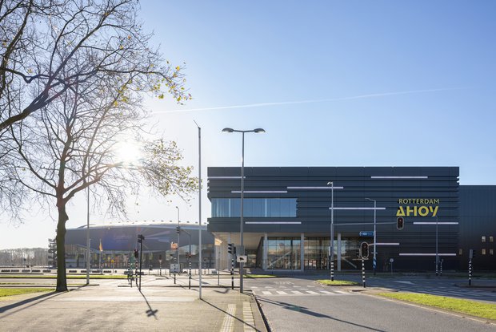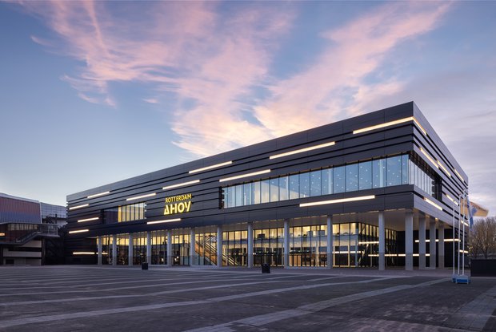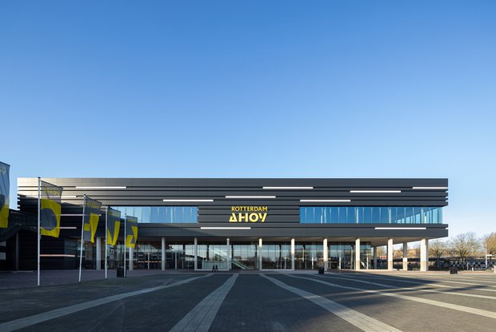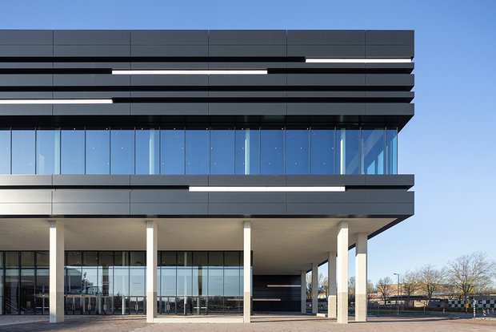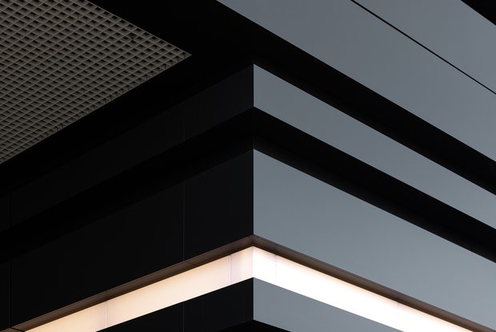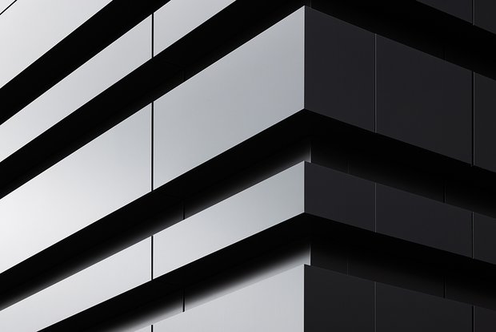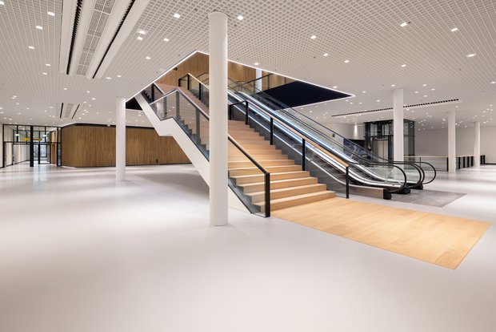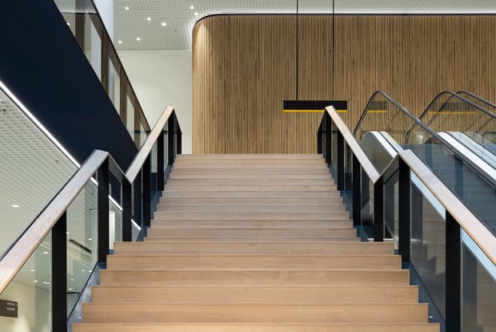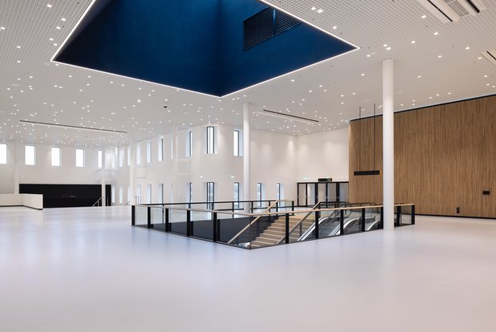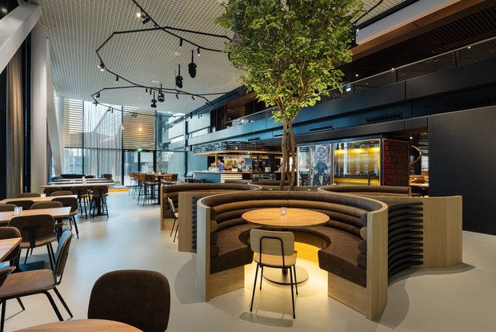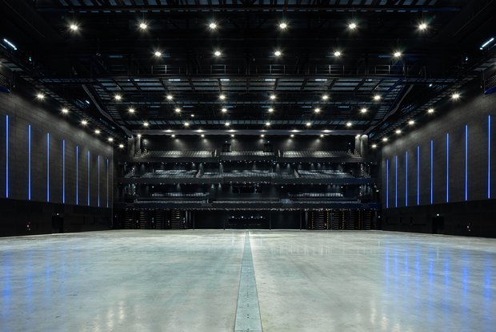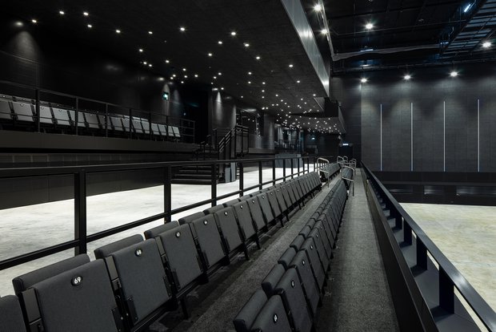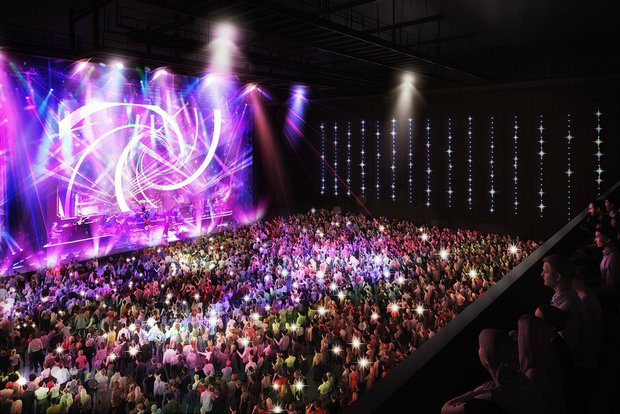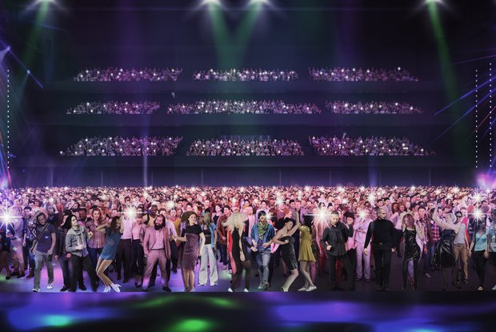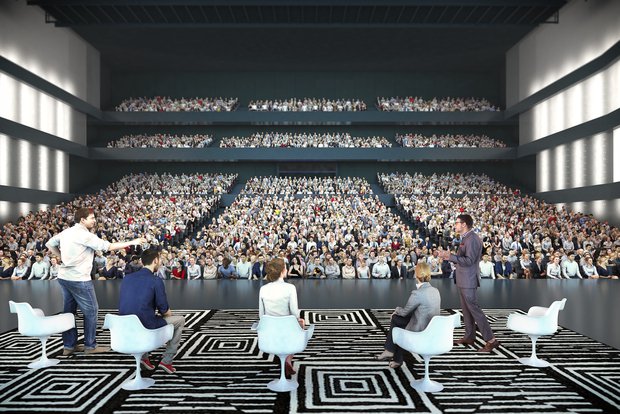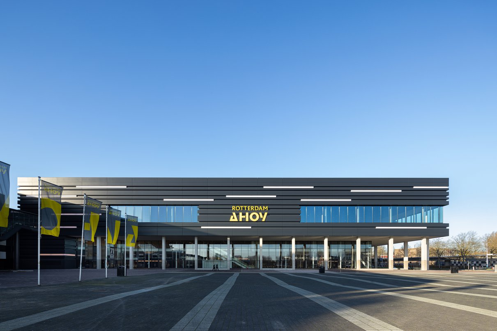
Rotterdam Ahoy Convention Centre (RACC)
Kraaijvanger supervisor Masterplan Hart van Zuid
Kraaijvanger Architecten is the Supervisor of the Master Plan for 'Hart van Zuid' in Rotterdam, the largest Urban Transformation currently taking place in the Netherlands. Kraaijvanger is also responsible for the design of the recently completed Rotterdam Swimming Centre, the nearby public transport hub and the Rotterdam Ahoy Conference Centre.
Kraaijvanger and Ahoy
Ahoy hosts experiences; the Venue can accommodate various big events at the same time. Kraaijvanger has expanded its diversity and capacity by enlarging its Exhibition Halls and adding a music theatre that can seat 7,000 visitors and an International Conference Centre for 3,000 visitors. Right now, Rotterdam Ahoy has a beautiful new entrance building consisting of 35 units that can be used separately as well as together, to form larger units or Break Out Rooms and the so-called RTM Stage. The building was kept open for business during the reconstruction, and every effort was made to minimize any inconvenience.
Click here for a virtual walk through the new Rotterdam Ahoy.
Improved Design, Great Events
The design maximizes Ahoy’s ability to meet demand. On the one hand, it enhances the excitement associated with event visits and on the other, it provides the tranquillity required for intuitive orientation. The Kraaijvanger design provides the perfect logistical coordination of different visitor flows, for instance three events take place simultaneously.
Exterior
Everything about the new Ahoy Building is solid and big. The stylish dark façade folds open in several places, allowing the interior’s energy and dynamics to radiate outwards and draw people inside at street level, particularly at the prominent glass main- entrance. It also features a huge window providing a skyline view of the Rotterdam City Centre.
RTM Stage
The largest Auditorium and Theatre in the Netherlands, RTM Stage, will seat 2,750 people. The trade seat can be removed to transform the space for the use of concerts, events and trade fairs. Boasting three 50-m-wide balconies, the space can be used as a venue for music events that draw up to 7,000 visitors. It can also be converted into an auditorium or theatre space. Kraaijvanger’s design includes amenities such as large sliding doors, mobile partition, mobile units and retractible seating: flexible spatial solutions that will allow Ahoy’s wide range of events.
Anything Goes, Always
Metamorphoses are typical of Ahoy’s character: anything goes, always. This flexibility is never at the expense of comfort, on the contrary: Ahoy’s Acoustics, Lighting and Theatre Technology will be the best in the business.
.
- Name
Rotterdam Ahoy Convention Centre (RACC)
- Design
2014 - 2018
- Built
2018 - 2021
- Client
Consortium Ballast Nedam & Heijmans
- Team
Hans Goverde, David Hess, Eline Degenaar, Erfan Zoakman, Endo Roelofsma, Hanneke van der Heijden, Jaco van Son, Kristine Skunjina Meijina, Marcel Sluis, Justin Oscar de Klerk Ioana Ailincai, Julie Bosch, Antonio Cannavacciuolo, Jan Dorsman, Jan Hein Franken, Hashmat Fagirzada, Quirijn Petersen, Ramon Ong Alok, Joke Stolk, Iris van der Weijde, Gulce Onganer
- GFA
53,000 sqm
- Photography & Video
Stijn Poelstra
