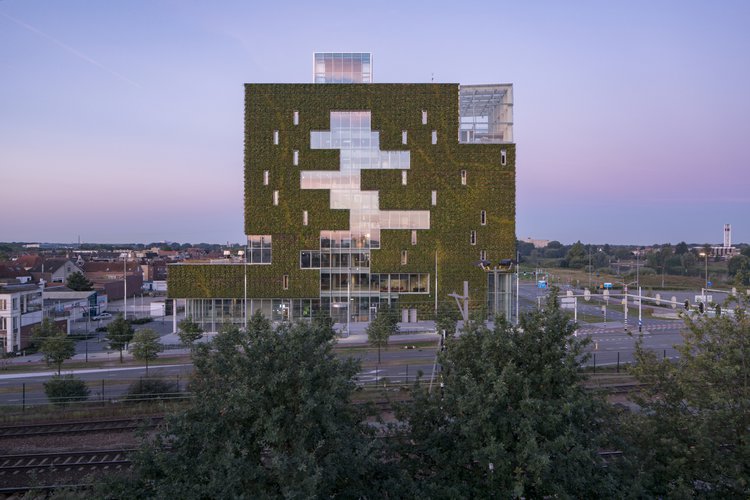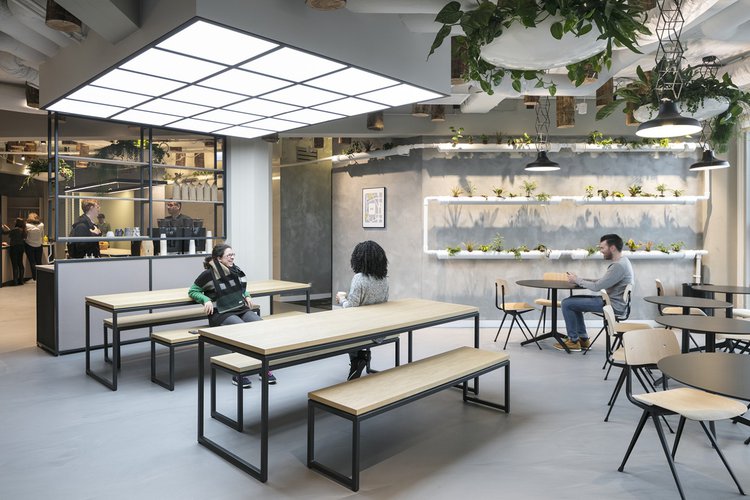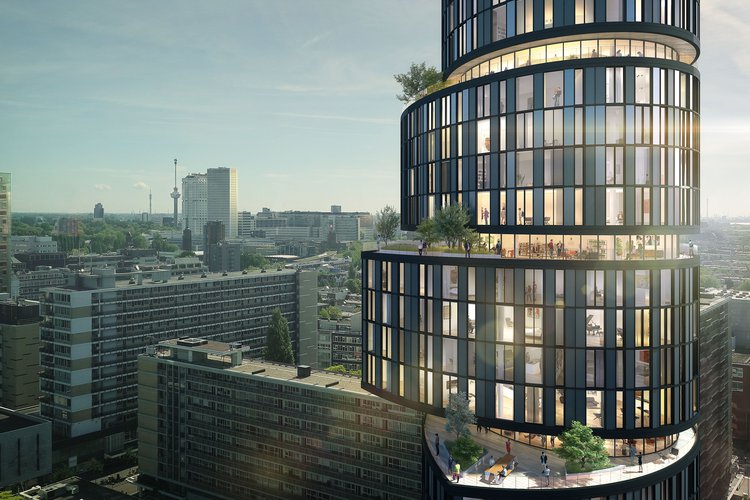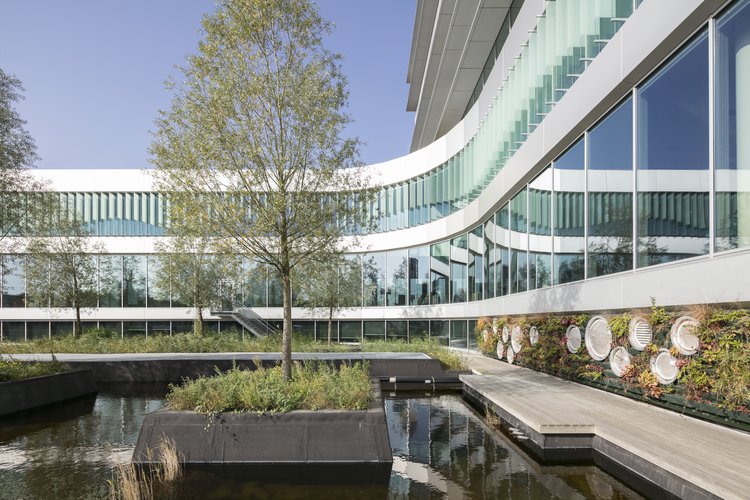Circular Building
A second life is always a new beginning
Buildings Like Trees
As if they are alive ¬– purifying the air and the water, supplying energy and raw materials for reuse.
We think buildings are like trees. They provide protection and shelter. They adapt to the seasons and keep renewing themselves. They use the sun as a source of energy, purify the air and feed their environment. Because of their structure they live long, are diverse and look fantastic.
Technology makes it possible to close cycles and really build circularly and sustainably. That is not a task, it is simply a responsibility – and above all fun. Spaces adapt to people instead of the other way around. Nature and the city are no longer in conflict, but together function as a rich ecosystem.
This is how we build with a positive impact on the economy, on wellbeing and on the environment. It is actually logical to just do what’s right. It’s a dream that Kraaijvanger has been pursuing for 25 years.
Waste is food
Use the sun as energy source
Stimulate (bio)diversity
From Idea to Realization
Our design method is based on the three core principles of Cradle to Cradle: waste is food, use the sun as a source of energy, and stimulate (bio)diversity. That’s nice, but how can we transform principles and a comparison with trees into a building in which to work, learn and live? How can we help our clients build future-proof and circular buildings?
- Ambition Dashboard
Before we start to design, we create a circularity ambition dashboard with the client and users. In it we set out the SMART ambitions that we want to achieve together in the field of circularity. We also assess the feasibility of the ambitions and set priorities, so that we have clear starting points and support. - Start Design
At the start of the design we provide a solid foundation. We orient the building towards the sun for energy and light. We find the optimal ratio between compactness and daylight, and make room for water and biodiversity. - Preliminary Design
In the Preliminary Design we map out the future cycles of materials, air, energy, water and biodiversity. Our goal is to make all of the flows that pass through the building clean and healthy, so that it has a positive impact on the environment. - Final Design
In the Final Design, using our circular materials library and the associated specifications, we materialize the building. This includes all state-of-the-art circular solutions. During the technical elaboration of the design, we draw on the large amount of knowledge and details that we have developed over the years. This gives us the serenity and space to take new steps in every project to make the building even healthier and more circular. We know the potentials and pitfalls of circular tendering and are happy to advise our clients on this.. - Implementation
During the execution we not only monitor, we also keep thinking, along with users and client, about how the building can best be used and can continue to develop.
100% Circular Is Our Ambition
We strive for circularity in every commission, but we are also constantly looking for new technology and possibilities. We maintain contact with suppliers who are leaders in the field of circularity and we, for example, invite start-ups to pitch their products for us. We then help them develop circular solutions.
Step by step, we’re getting closer to our dream of a 100% circular world.
"Kraaijvanger really pushed the boundaries of circular design."
“Watch the documentary featuring City Hall of Venlo”, Tegenlicht, on the design and building process of City Hall Venlo.



