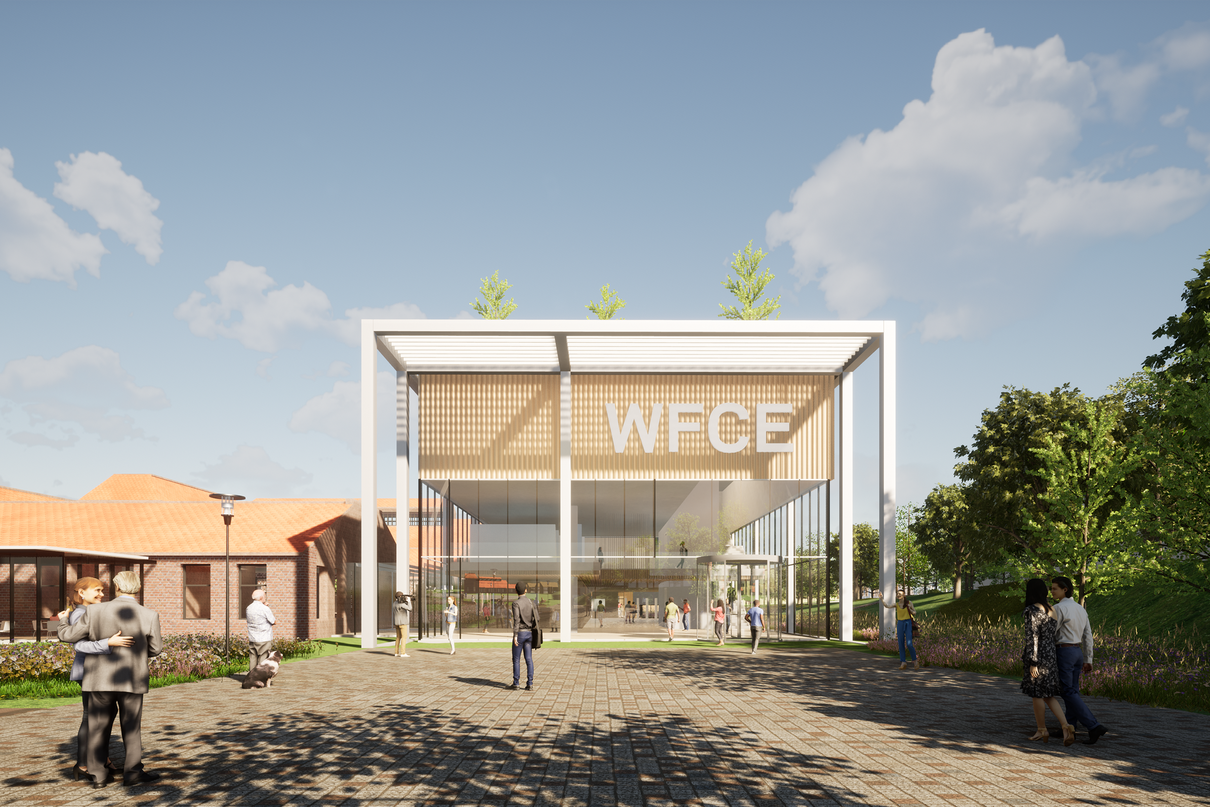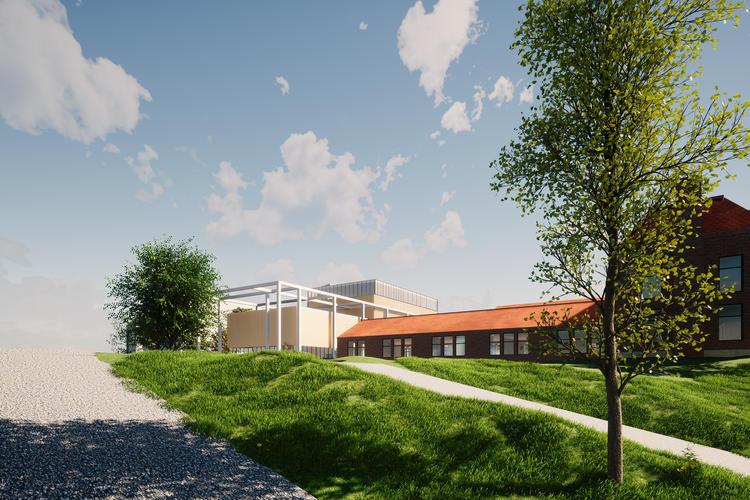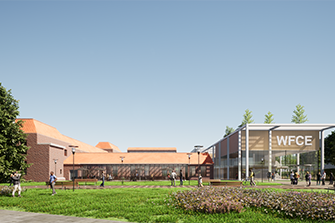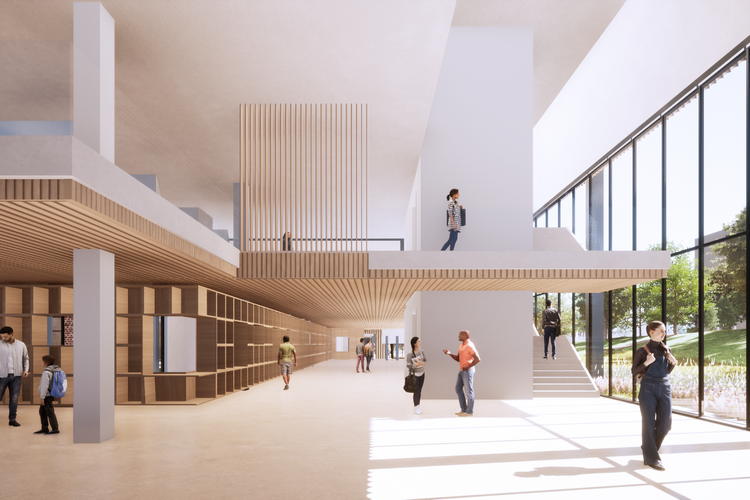New food epicenter
23.07.2021
The Netherlands is expanding its leading role as a food expert. In Ede, a new city district is coming into being that will be completely circular and geared entirely to the theme of food. The World Food Center Experience, or FoodForum, contributes to the story of the World Food Center and to making visible a new identity for the old Mauritskazerne. The FoodForum is part of the larger World Food Valley and has the role of serving as a new center. The vision for the building states that there is optimal housing for more than just a unique experience, education and conference. The vision states that the Food Forum can serve as the region's new knowledge living room, where everyone feels free to walk in.
Collaboration as the basis of the design
The design of the WFC Experience has two aspects that are inextricably linked: the building and the content. Kraaijvanger Architects and Braaksma & Roos Architectenbureau have joined forces for the design in team FoodForum. Their experience with circular, public buildings and the repurposing of monuments proved to be a winning formula during the 2020 architect selection process. The content was designed by BRC Imagination Arts, international specialist in the field of experiential attractions. The designs are the result of an intensive collaboration between the various designers, the clients and key stakeholders from the food world, historic preservation and government, among others.
Main role for Mauritskazerne
The greatest challenge in the design of the building was the combination of appealing and functional new construction with the buildings of the existing monumental Mauritskazerne. In order to make the best use of the form and appearance of the barracks and make them visible, the choice was made to create a contemporary version of the front wing behind the barracks, and to set it back slightly, so that the facades of the halls also remain visible from the new building. Because the Experience needs very different spaces - for example in size, shape and amount of light and glass - and the barracks also have different types of spaces, the new building will have a tight external framework (the Arcade). The tight repetitive character of this new building emphasizes the language of the barracks in a new form. Within this framework there are then various spaces in different sizes and shapes that in a 'game of volumes' maximally support the experience of the visitors.
An experience from station to experience
From the station the facade of both the barracks and the new Experience building will be clearly and recognizably visible. Once you arrive, your food adventure begins in the new building, where the high theater has a great central place. Next, you enter the barracks, only to end up in the restaurant again through the new building. The design emphasizes and facilitates the different functions the complex can have. Families can visit the Food Experience for a day out. Scientists meet there for conferences and residents of Ede meet each other in the new café-restaurant. It will also be possible to meet each other at one of the food festivals that will be organized there. The FoodForum will play an important role as a flywheel for future developments.
As materials, natural elements will predominate, complemented by, among others, modern aluminum corrugated sheets. A conservatory at the front makes a friendly gesture towards the visitor and will provide liveliness at the central square.
The Mauritskazerne will soon be part of the experience during a visit to the WFC experience. The military past and food experience will be intertwined in the monumental barracks and the stately but modest new building to create a special symbiosis.



