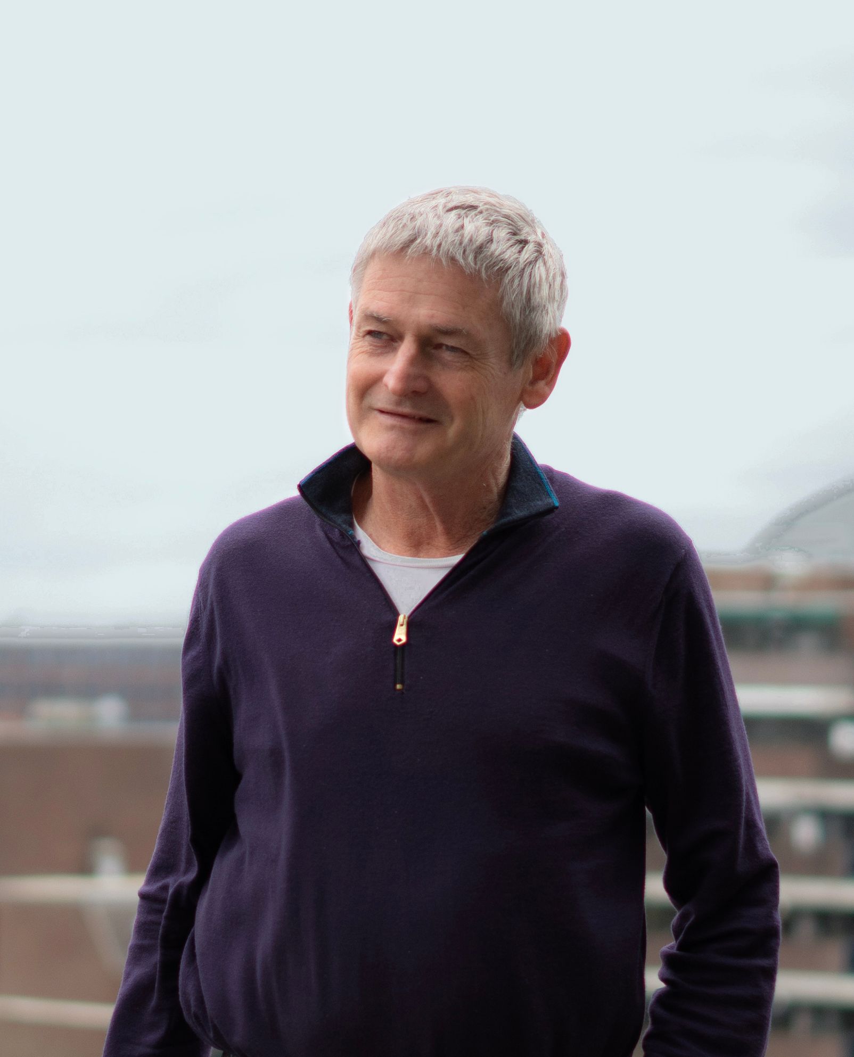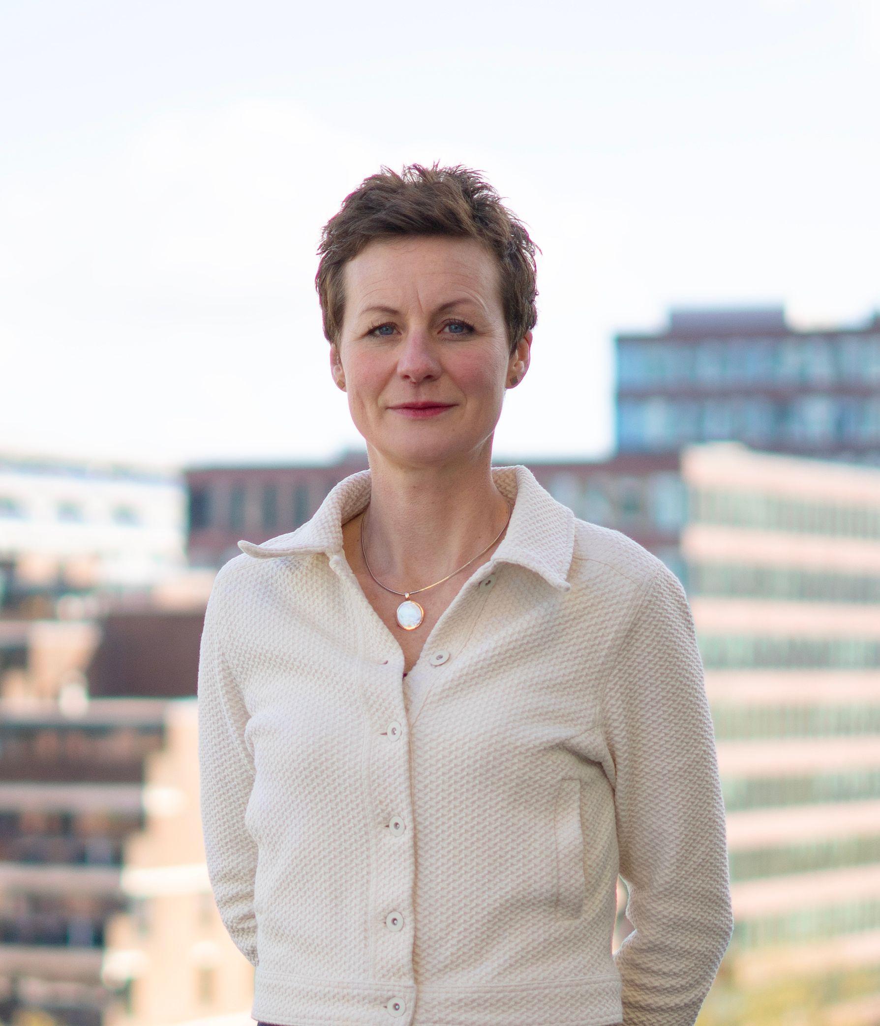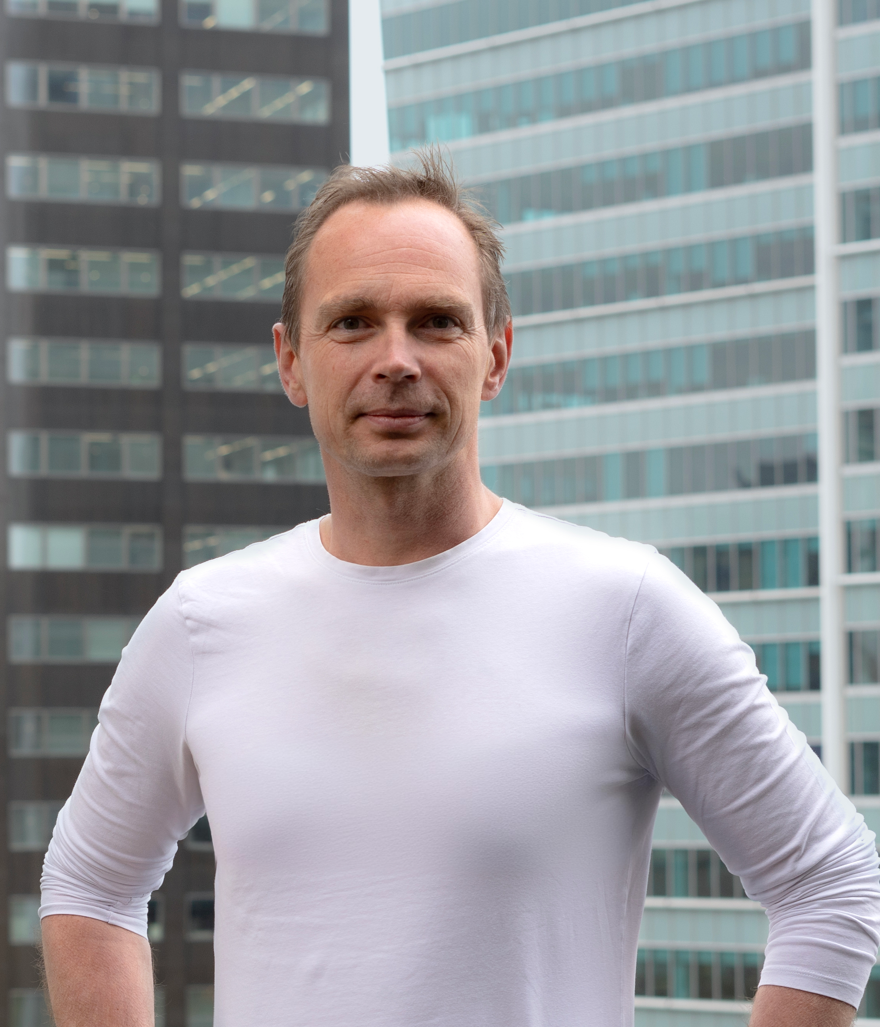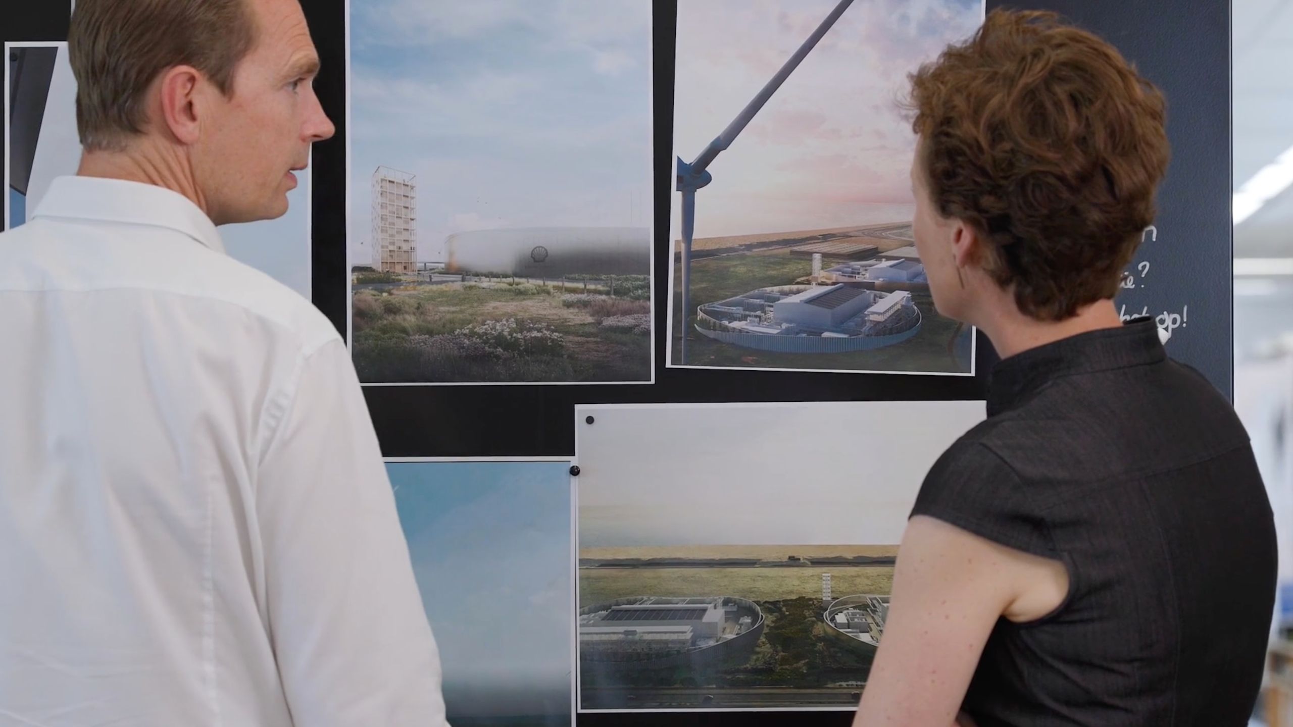
We are Kraaijvanger Architects
For nearly 100 years, we have been designing appealing buildings for society. Our mission is to design buildings and spaces with a positive social and ecological footprint in a world that is changing rapidly. We create timeless architecture that brings people and nature closer together.
Our office is located in the center of Rotterdam where we work with about 60 professionals on a wonderful diversity of projects. Renewal of cities, public buildings, innovative industries, homes, interiors, renovations and other special projects.
We create spaces where people love to be. Inspiring buildings that contribute to a healthier environment. To more connection between people and between people and nature.
First B Corp architectural firm in Rotterdam
Kraaijvanger Architects is the first B Corp architecture firm in Rotterdam. We obtained this certificate in 2023. Benefit Corporations (B Corps) want first and foremost to make a positive impact on people and the environment. The pursuit of profit is secondary to this. We meet high social and ecological standards and will continue to improve in the coming years. We contribute to a better world.
We have been nominated for the Koning Willem I Award in 2024
A 2-yearly award for courageous, resilient, innovative, inclusive and sustainable entrepreneurship. We are extremely proud of that.
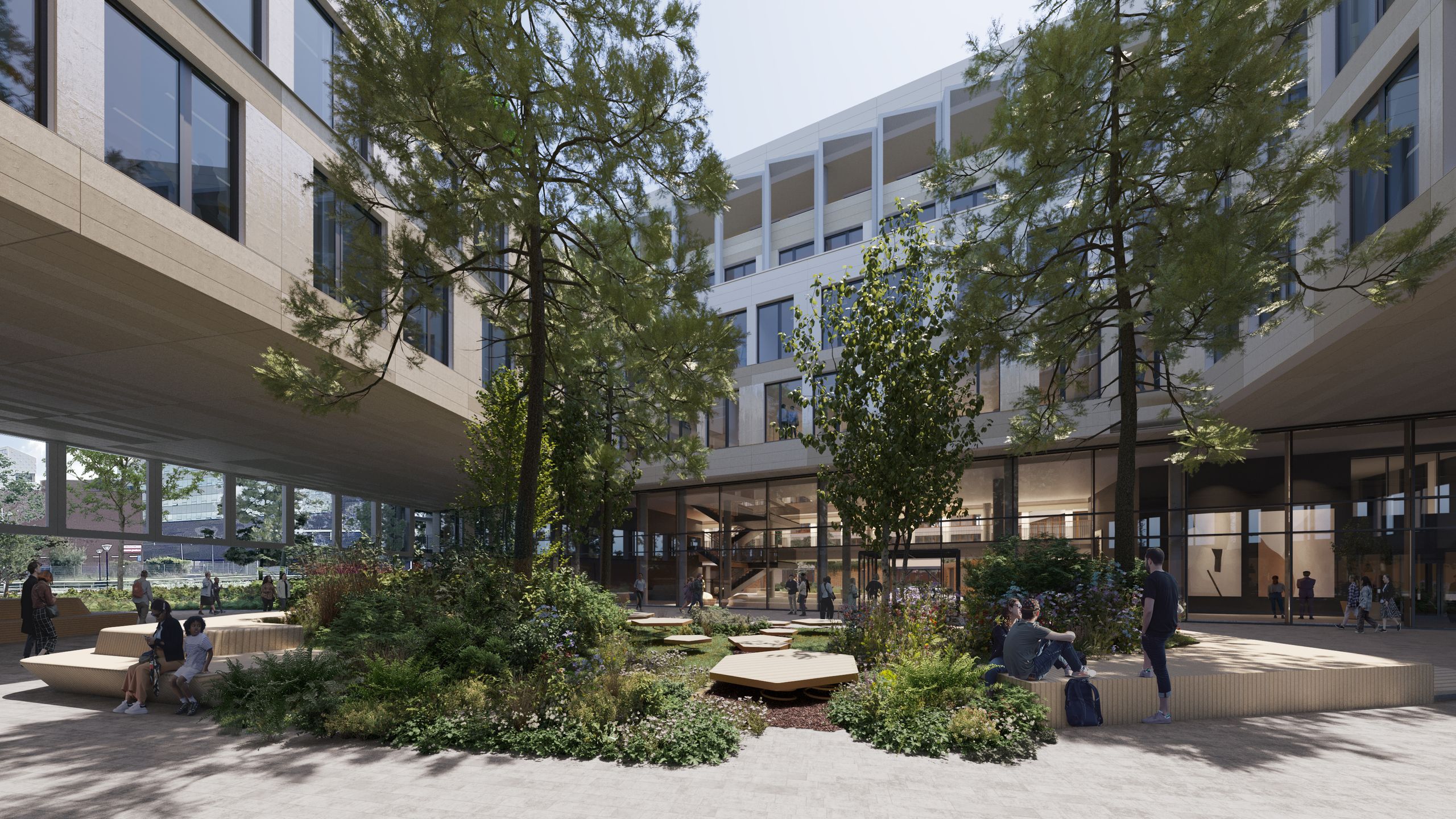
Connecting people and nature
Our surroundings have a major impact on how we think, how we feel and how healthy we are. Buildings and spaces affect how we live, work, learn and interact. We sometimes seem to forget, but the connection to nature and each other is the foundation of our existence. As architects, we make that connection visible in our designs and projects. We make the rhythm of the seasons experienceable. We design spaces with lots of greenery and daylight. With an overview, but also with shelter. Spaces in which a lot happens and a lot can be seen, but then well organized and ordered. We work with biobased and cradle to cradle materials. We make it tangible and concrete that everything is part of a bigger picture.

Timeless architecture
We create architecture that adds value. Value for our client and for society. Value for all the people who use the buildings, walk along them and look at them. Not just now, but 100 years from now. Timeless architecture.
The buildings we create are designed based on the wishes of client and users. Specifically for that function, that location, that moment. But they are only truly successful if they can also change function. Nobody knows how today's buildings will be used 50 years from now, but undoubtedly differently than today. That's why we infuse our buildings with flexibility and resilience. They are easily adaptable and move with the times.
Timeless architecture is surprising, but not fashionable. As a firm, we have built a portfolio that demonstrates this. Many of our buildings are landmarks that add proven value to their surroundings. We are building for today and for the future.
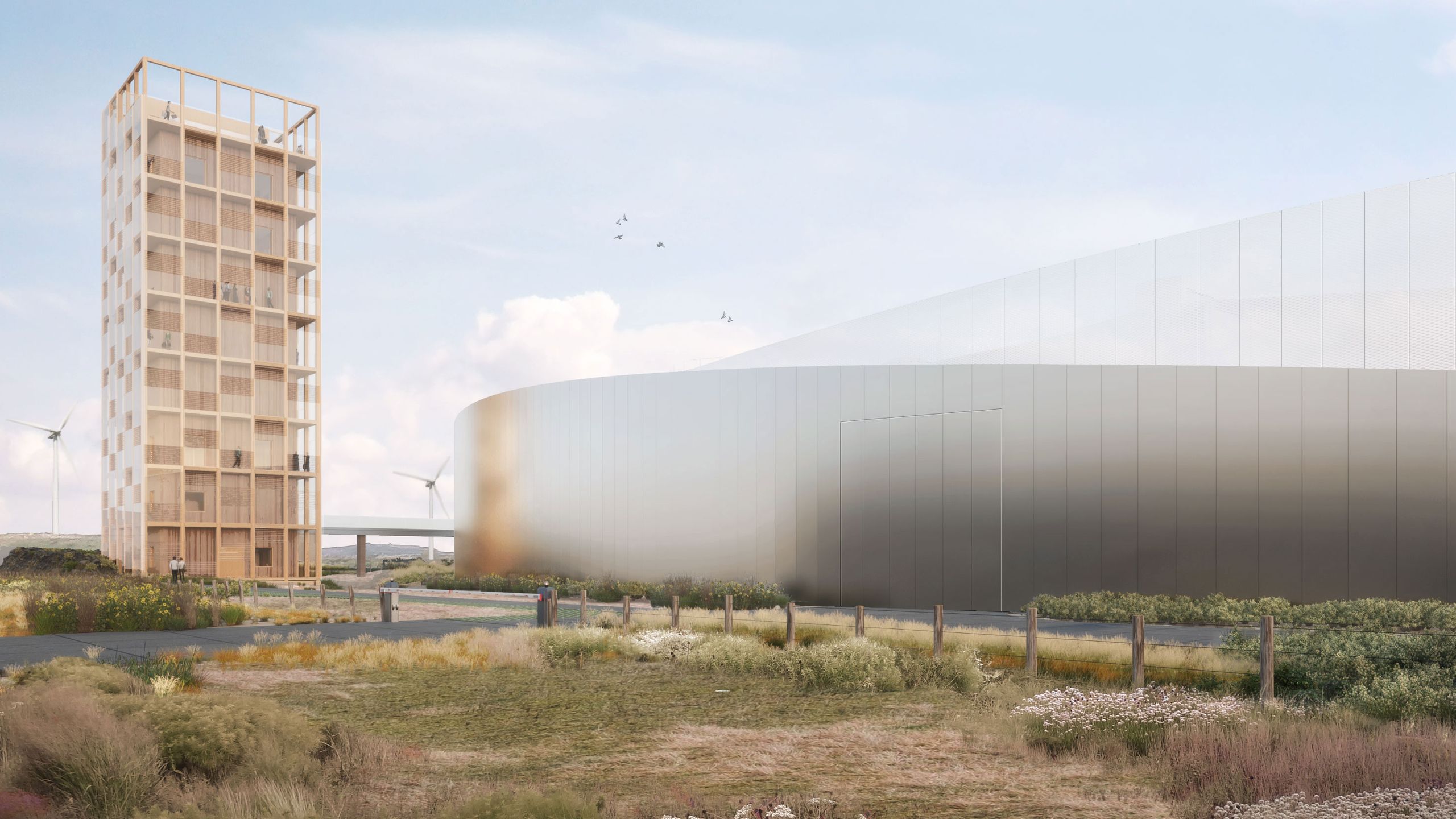
Positive ecological footprint
Most of the buildings constructed in the last century have negative environmental and climate impacts due to their resource and energy consumption. The good news is that more and more techniques are being developed to create buildings that do good.
Buildings that clean the air instead of polluting less, that provide energy instead of using less energy. Buildings that make the world a better place. We are at the forefront of using those technologies. With each project, we push the boundaries of sustainable, circular and nature-inclusive construction. We are committed to architecture with a positive ecological footprint.
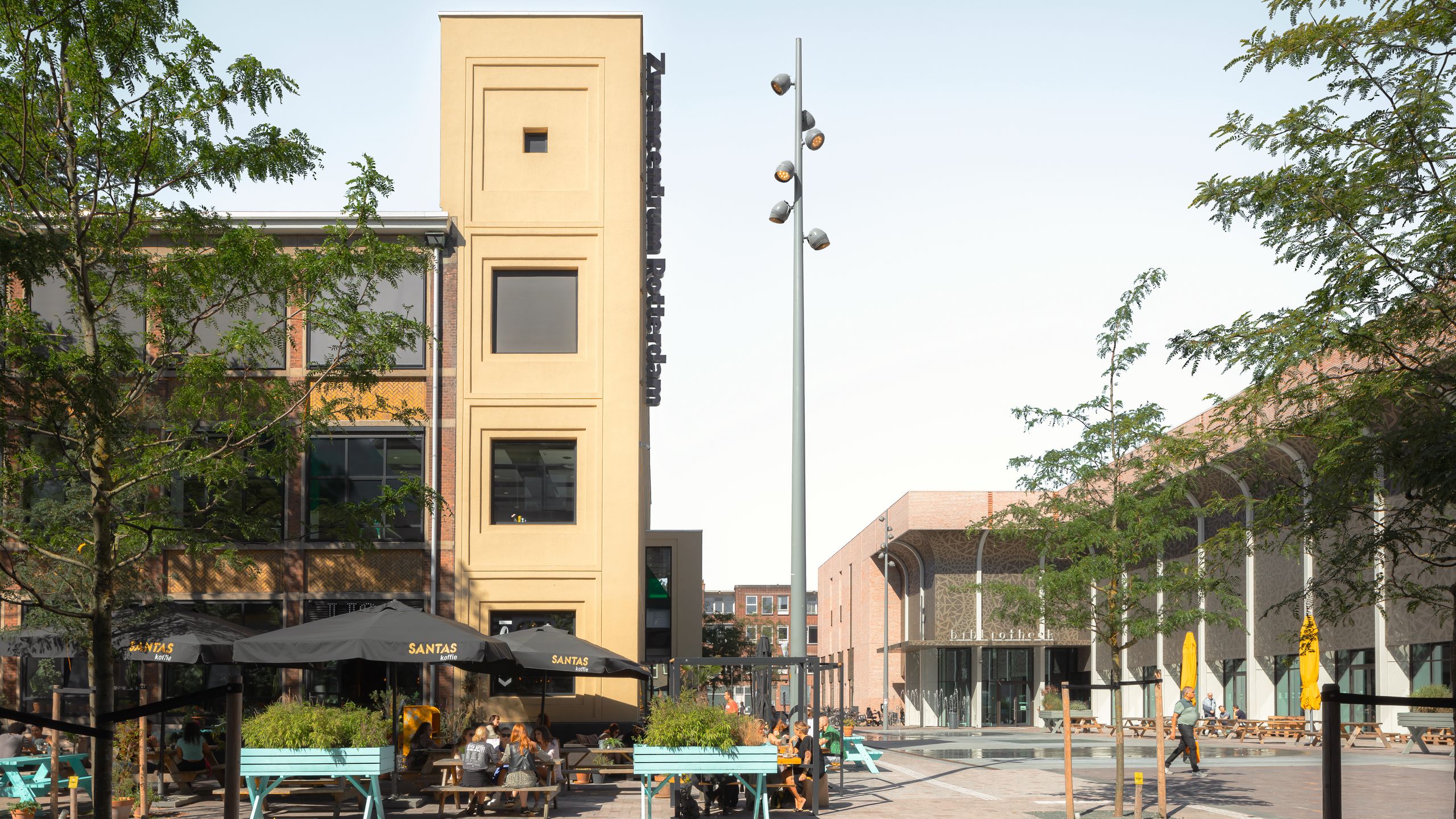
Positive social impact
Accidental encounters are perhaps even more important to a sense of community than planned ones. That's why we create architecture that promotes social contact and reinforces a sense of belonging. Buildings where people see and be seen. Good architecture gives the individual freedom and also strengthens the collective. We go for architectur with a positive social footprint. Buildings that revolve around people. Buildings that create the space for encounters.
Team
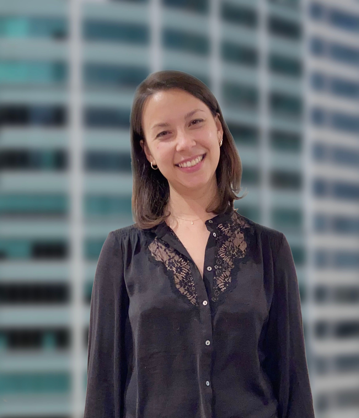
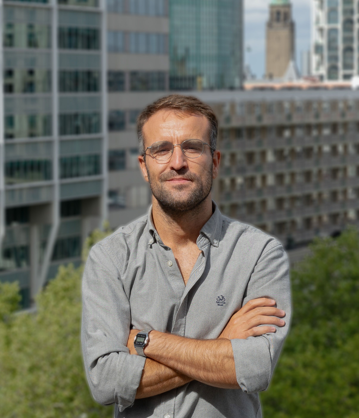
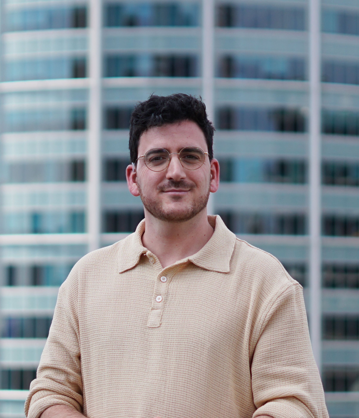
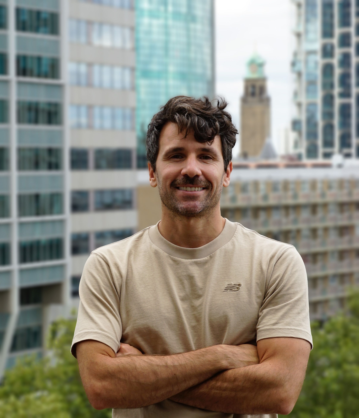
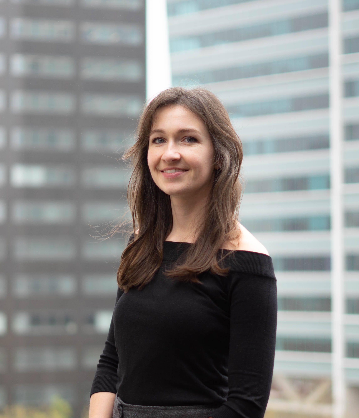
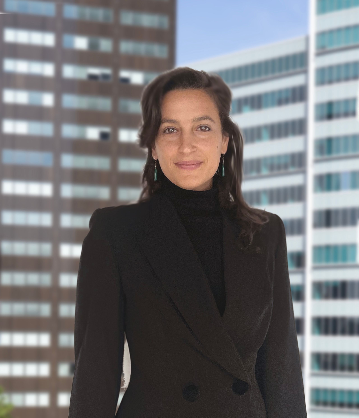
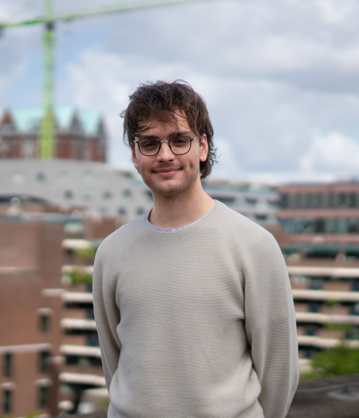
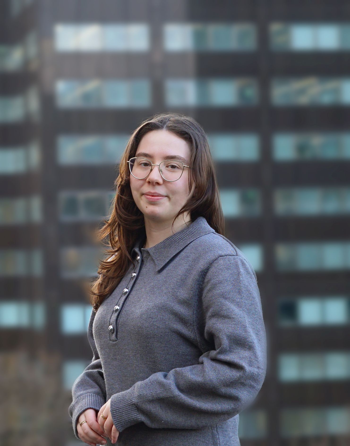
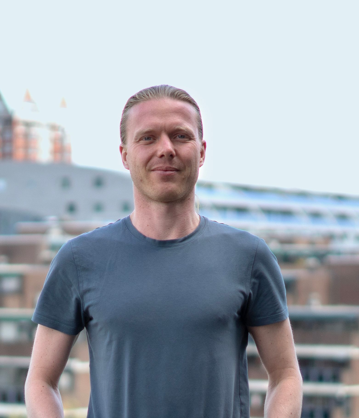
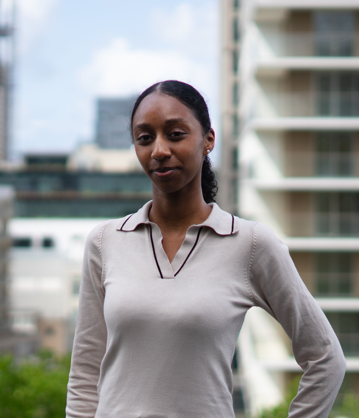
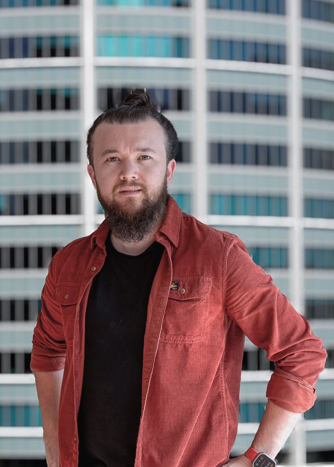
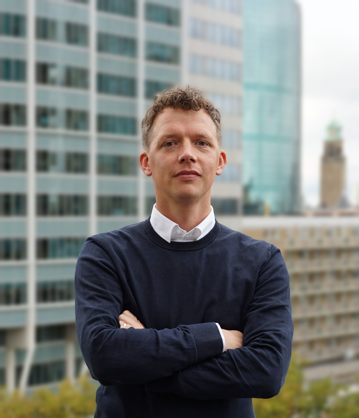
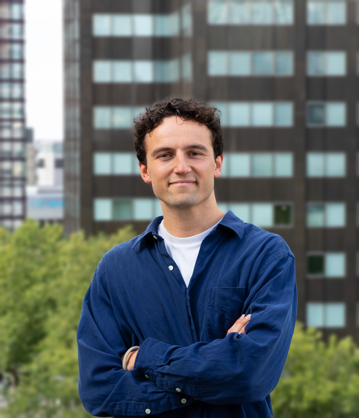

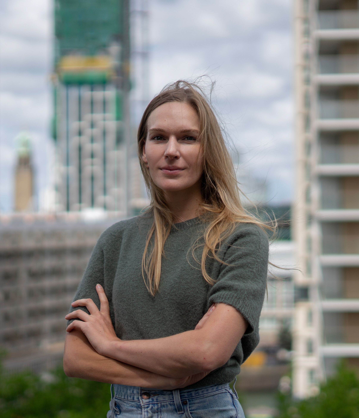
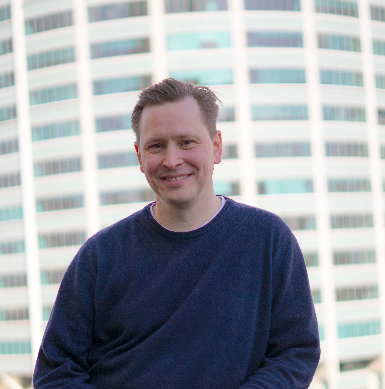
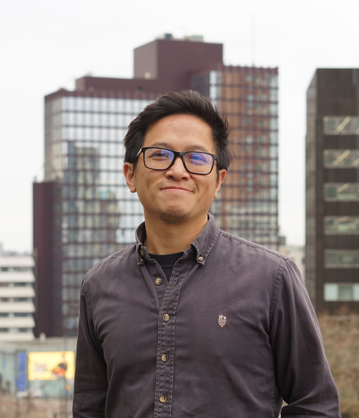
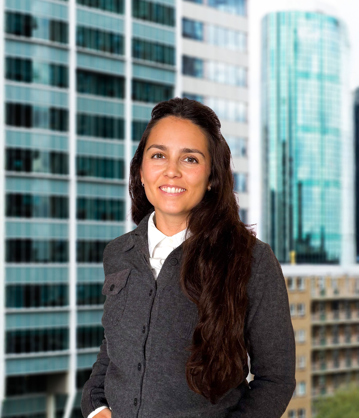
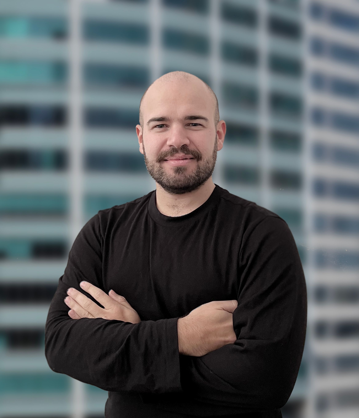
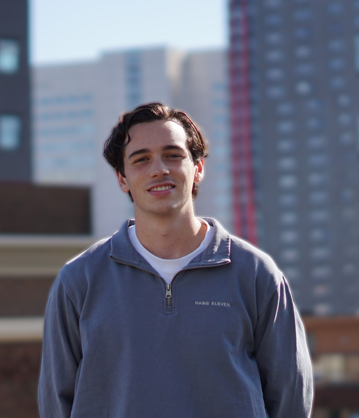
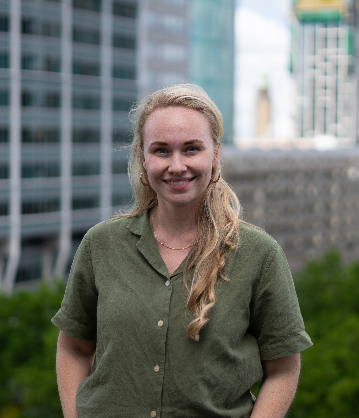
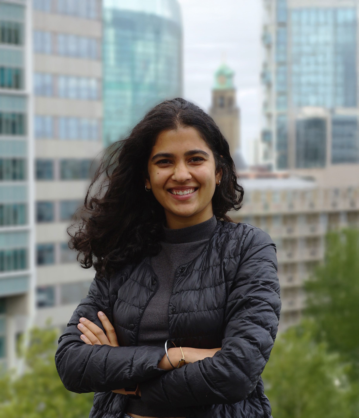
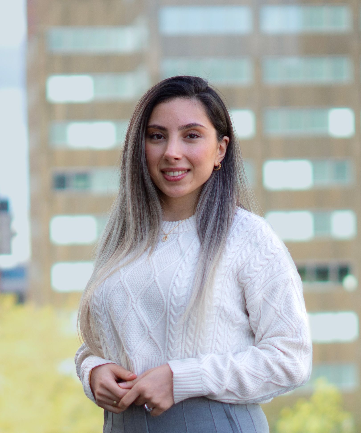
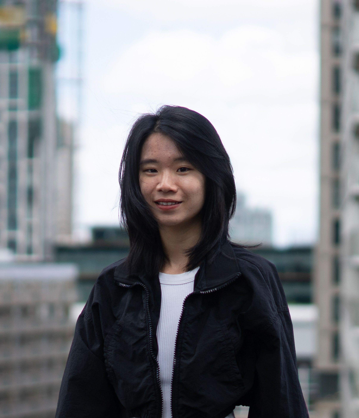
Since 1927
In 1927, brothers Evert and Herman Kraaijvanger founded Kraaijvanger Architecten in a carpenter’s workshop and with an incredible eye for detail and material. The company grew rapidly during the post-war reconstruction period and today it is an architecture firm that focuses on socially significant architecture such as public buildings, public interiors and vital urban districts, its goal unchanged: dream big and then make those dreams come true.
In 2015 it was exactly 75 years ago that Rotterdam was bombed. Already during the Second World War the city started its reconstruction. The devastated center got a new face thanks to the efforts of various architects.
The brothers Evert (1899-1978) and Herman (1903-1981) Kraaijvanger played an important role in the reconstruction with the realization of more than thirty buildings. Striking buildings such as De Doelen, Holbeinhuis, Stationspostkantoor, Vroom & Dreesmann, Peek & Cloppenburg and Jungerhans still mark the profile of the Rotterdam center.
Vacancies
Contact
Kraaijvanger Architects
Blaak 40
3011 TA Rotterdam
The Netherlands
Kraaijvanger Architects is located in the city center of Rotterdam and is accessible by bicycle, public transportation, and car.
Bicycle
Bicycles can be parked in front of the building
Public transportation
From Rotterdam Central Station
- By train, Blaak Train Station
- By tram 4 or 5
- By metro, Beurs Metro Station
Car
There is a ParkBee Parking closeby at the Wijnstraat 100














