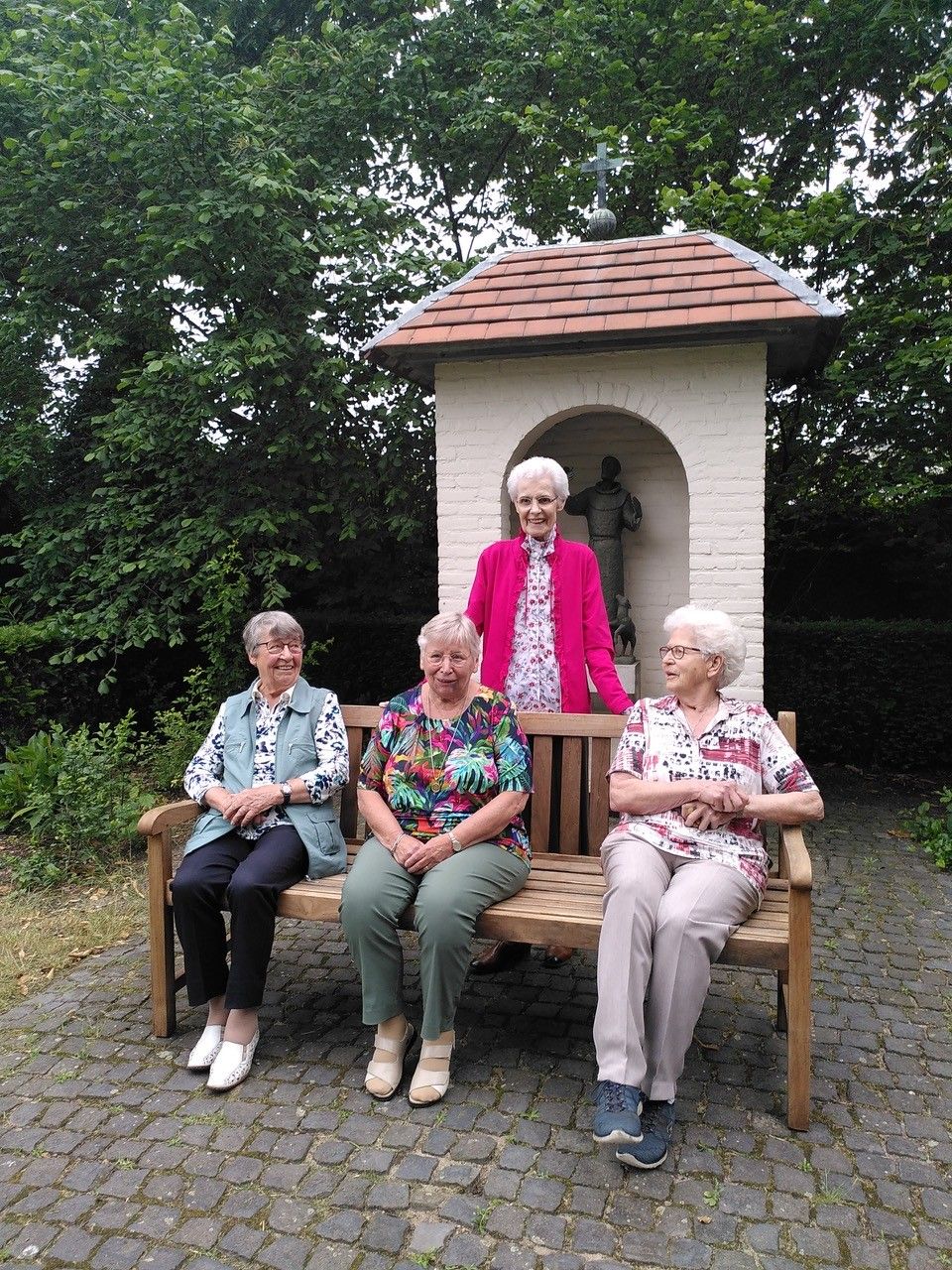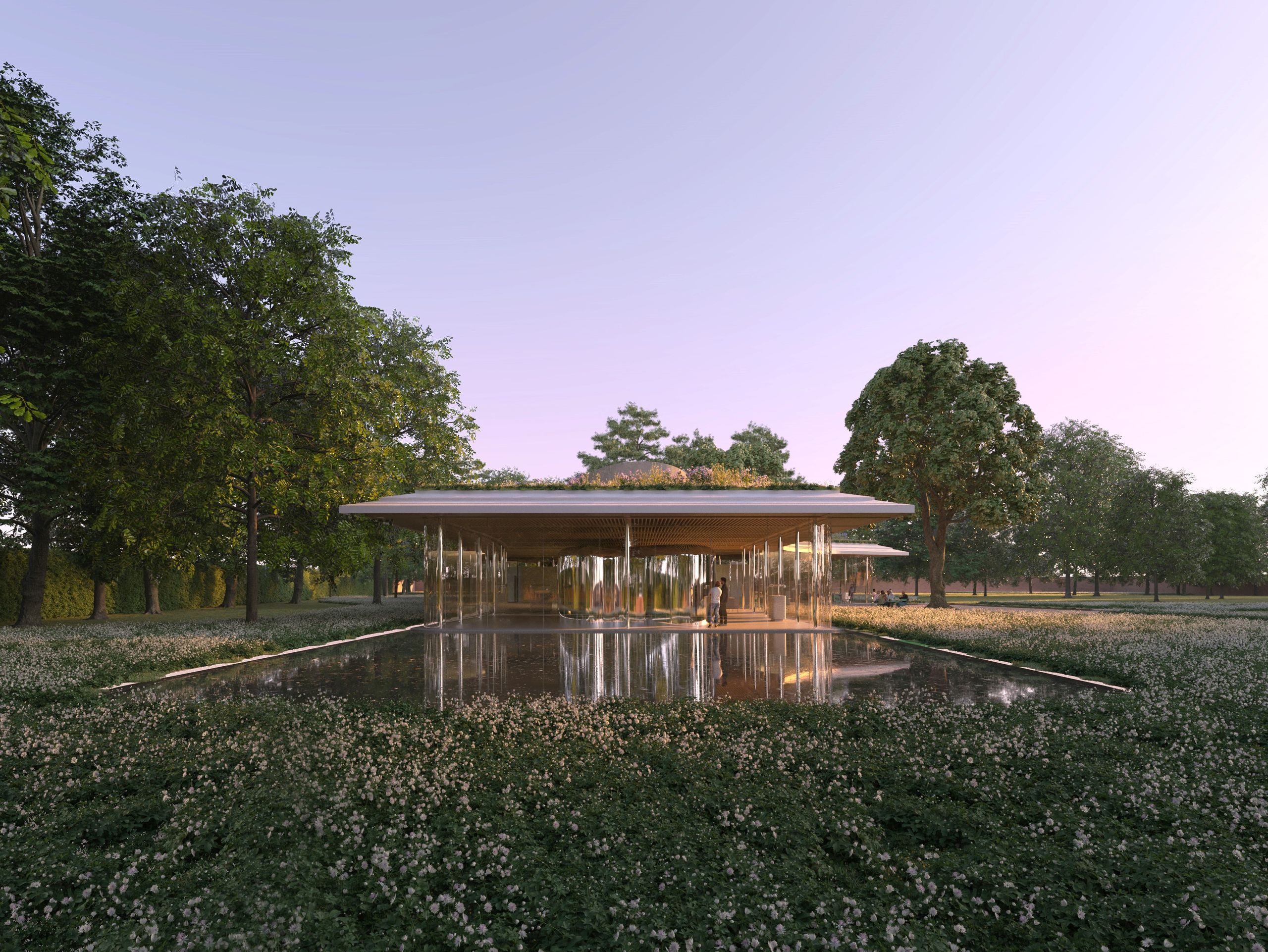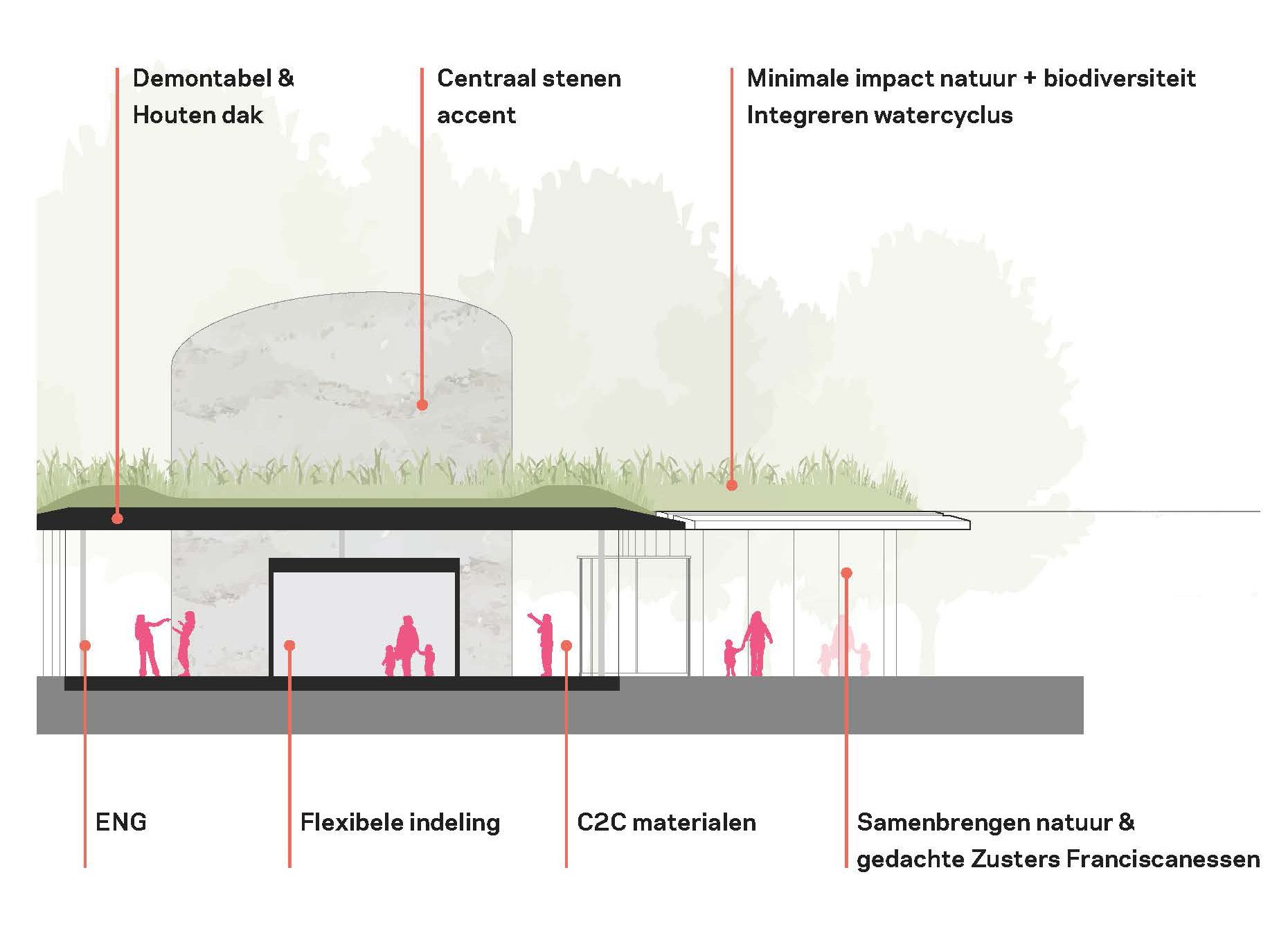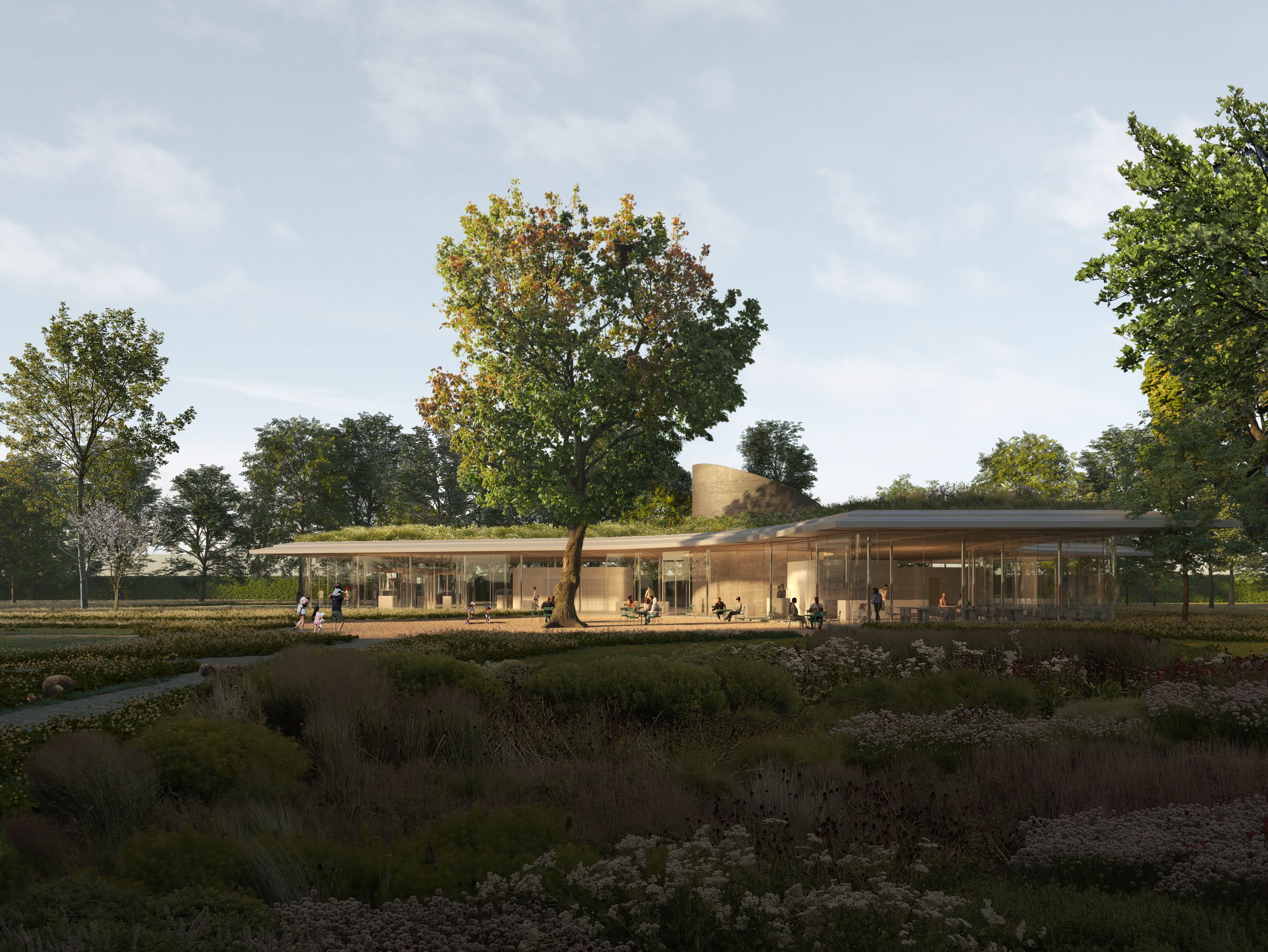Monastery museum Oirschot
Oirschot
How do you pass on intangible heritage to future generations when monastic life is slowly disappearing? The Franciscan Sisters in Oirschot decided not to let their ideas fade away, but to anchor them in a new place of inspiration.
The Monastery Museum is their answer: a place where St Francis' questions of life return, and in a contemporary translation, become tangible. A new home for the values of monastic life, with space for the public. Not as a dusty museum, but as a lively, meaningful space. A place for meeting, reflection and inspiration: live mindfully.

Sustainability, respect for nature and connection with others form the basis. The museum wants to invite young people, visitors and chance passers-by to think about how they themselves can contribute to a better world.
The central task: to formulate an architectural answer to the big questions of our time. After all, how do you deal with less? Do you dare to go your own way? Do you pay attention to others? What can you mean for the world and for nature? It is these questions, rooted in the nuns' daily lives, that form the foundation of the Monastery Museum Oirschot.

This is a place where man and nature are reconnected. The Franciscan nuns have lived for generations with a deep concern for simplicity, sustainability and spirituality. Their values take physical shape in this design. The architecture exudes tranquillity, transparency and sensuality. Inside and outside flow into each other. Gardens and nature play a leading role. The building becomes a living story of connectedness: with each other, with the place, with the earth and thus actively contributes to a better world.
On the route to the entrance of the pavilion, the visitor is led past the cloister to the heart of the garden. From here, there is a view of the monumental cathedral and the tranquillity and green garden is enjoyed via the various axes of vision.
At the centre of the garden, the pavilion occupies an autonomous position in terms of shape and location. It has a natural shape and detaches itself from the orthogonal system on which the garden is based. This symbolises the individual path Francis always walked. The roof is carefully constructed between the monumental trees and is covered with a speaking green package to minimise the natural impact.
Under the lifted green roof, a transparent open space has been created around the circular core where a circular flow allows visitors to wander freely through the exhibition, but also always be in the middle of nature.
The central cylinder protruding through the roof serves as an anchor point in the building and, with its natural materialisation, tells an important part of the Franciscan Sisters' philosophy. The sun, an important symbol for Francis of Assisi, falls into this core in a special way and interacts with the exposition and texture of this space.
Building with a positive footprint
In dialogue with the congregation, a design developed that not only captures the imagination, but is also functional and affordable. In Oirschot in Klooster Nazareth, for instance, workshop sessions were organised with the congregation, involved and other stakeholders. The nuns recognised their values in the Tau symbol, the connection with nature and the possibility to use the building flexibly in the future. From the start, they worked together with Lodewijk Baljon to achieve a total experience of garden and building.
We deliberately do not opt for standard certifications such as BREEAM or WELL. Instead, according to the Positive Footprint method, we develop a roadmap per flow, linked to clear objectives and measurable results. Think of air quality, CO2 reduction and the percentage of recycled materials. We conclude each phase with an estimate and justification in a clear phase document for the congregation.
To build a building with a Positive Footprint, we work on, among other things:
- - building without harmful substances, with circular, reusable materials.
- - collecting rainwater and purifying water with a helophyte filter.
- - improving air quality with greening, natural ventilation and healthy materials.
- - building energy-neutral with smart mass storage.
- - make the soil part of the design, e.g. by building with loam and planting original local plants.
- - making food cycles visible in the building and the landscape.
- - promote biodiversity with nature-inclusive design.

But the building also contributes socially to a better world. It will be a place that:
- - encourages meeting and exchange in the café with terrace and exhibition.
- - invites reflection and knowledge sharing.
- - makes visible what it means to live from solidarity
- - is locally meaningful for Oirschot and the surrounding area.

The monastery museum is more than a building. It is a string of beads of encounters, memories and insights. Embedded in Oirschot's monumental monastery garden. Visitors will soon walk ‘the way of St Francis’, from street to place of silence, past pavilions, sculptures and stories. They discover the past, reflect on the present and are invited to determine their own direction.
The architecture serves this journey: sustainable, adaptive and in harmony with the heritage. An extension of the monumental ensemble, without being overpowering. In this way, the museum becomes a source of inspiration. For young and old, for today and tomorrow.
