Blaak 333
Rotterdam
The first version of Blaak 333 was constructed in 1960 as the headquarter of an insurance company. Designed by the second generation of Kraaijvanger partners, Chris Knol, it was was inspired by the example of the Lever Sunlight Building in New York (Gordon Bunshaft, 1950-52) as a skeleton high-rise, wrapped in glass. In 1990, the building was redeveloped and 3 floors were added. It was the first project of Dirk Jan Postel for Kraaijvanger. The extension also included a parking garage and bank-hall, connecting the free-standing building with its urban context. Though technically improved, the building lost its subtle articulation.
From 2019-2026 the building is being redeveloped for the second time. The structure is almost completely demolished.The new block will accommodate 322 apartments on 24 floors. Since the building more than doubles in weight, the structure is peculiar: since the original piling could not be removed, it will be re-used in combination with new super-strong tubex piling, bound by a massive concrete slab in the former basement. Groundfloor and first floor contain public amenities (shops, bars, garage and a large bicycle store). On the 4 storey plinth a roof garden will be made. Continuous strips of balconies determine the perimeter of the building, offering ample outdoor space to the apartments. By flipping the privacy screens on each floor -inspired by the reliefs of Jan Schoonhoven- a too simple verticality has been avoided.
Transformation from office to lively residential building in the center of Rotterdam.
The client, New Cheese Development in collaboration with Egeria, has purchased the Blaak 333 building in order to transform it into a residential building. This means demolishing the early 1960s office building down to the first floor; after all, a residential building is significantly heavier than an office skeleton. A new foundation slab will be installed in the existing basement, preventing demolition of foundation and basement walls. The lower two layers will include common facilities and hospitality.
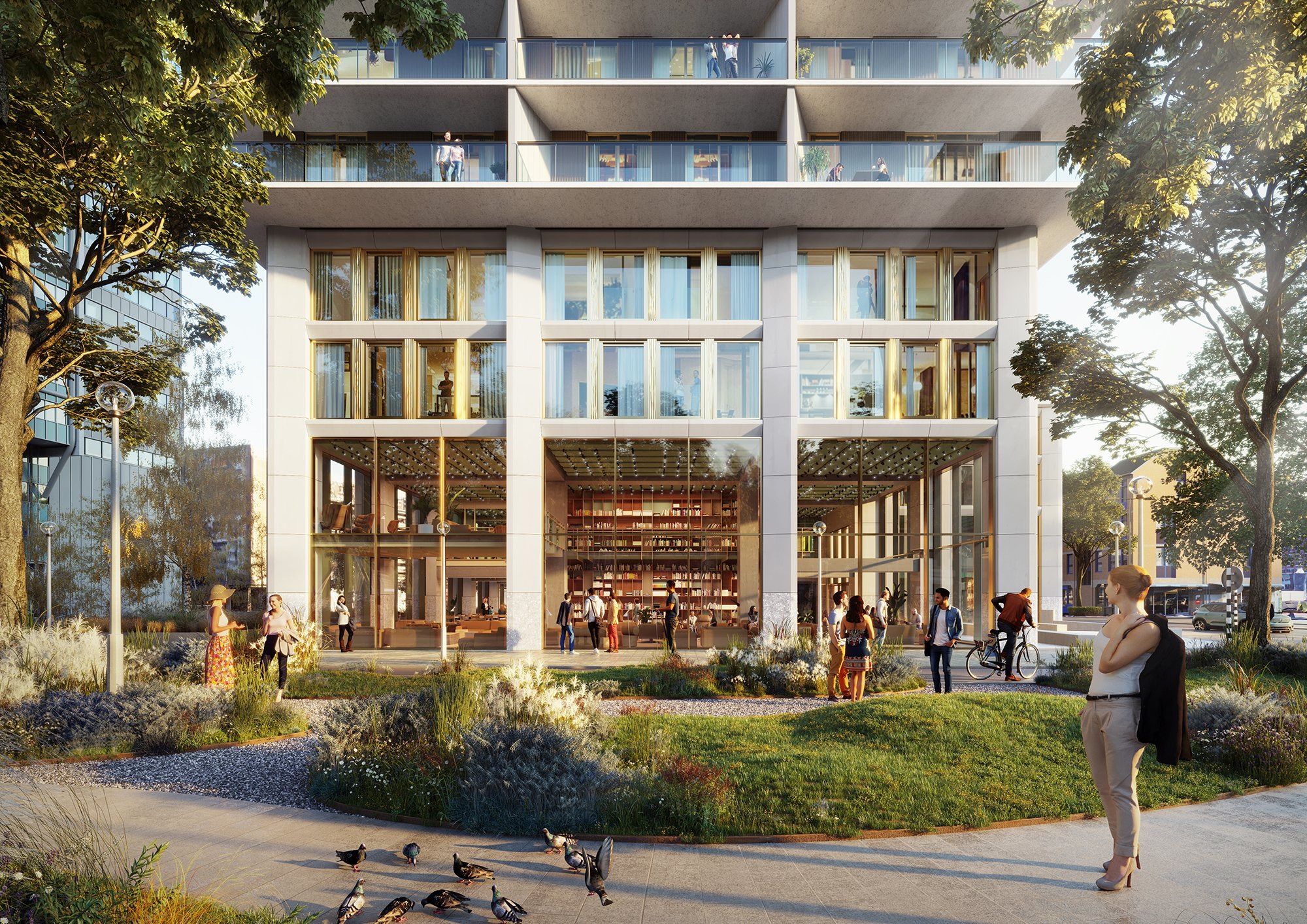
Live, work and relax
The ambition is to create a total concept with, in addition to the apartments, a city lounge where reading, meditation, informal meetings, co-working and catering are combined. These functions will be included, together with housing, in the so-called 'Rotterdam layer' of 4 floors. Above that, the high-rise towers up to 24 floors, over 70 m. Around the core, 13 apartments of various sizes are included per layer. Extending balconies run all around the building, creating depth in the facade. The facade design is inspired by a relief by Jan Schoonhoven, with staggered sloping planes in the depth of the balconies. This, and the design of the inner façade, avoids vertically continuous lines, and creates a lively image that will show even more diversity when occupied, like books in a bookcase. Also in the lower layers, the bookcase is - in this case literally - central from the entrance. Around it are the lounges, workplaces and the catering industry. An environmental plan (a collaboration between Laplab, the municipality and the design team) anchors the building in its surroundings and provides for greenery and the construction of (roof) terraces.
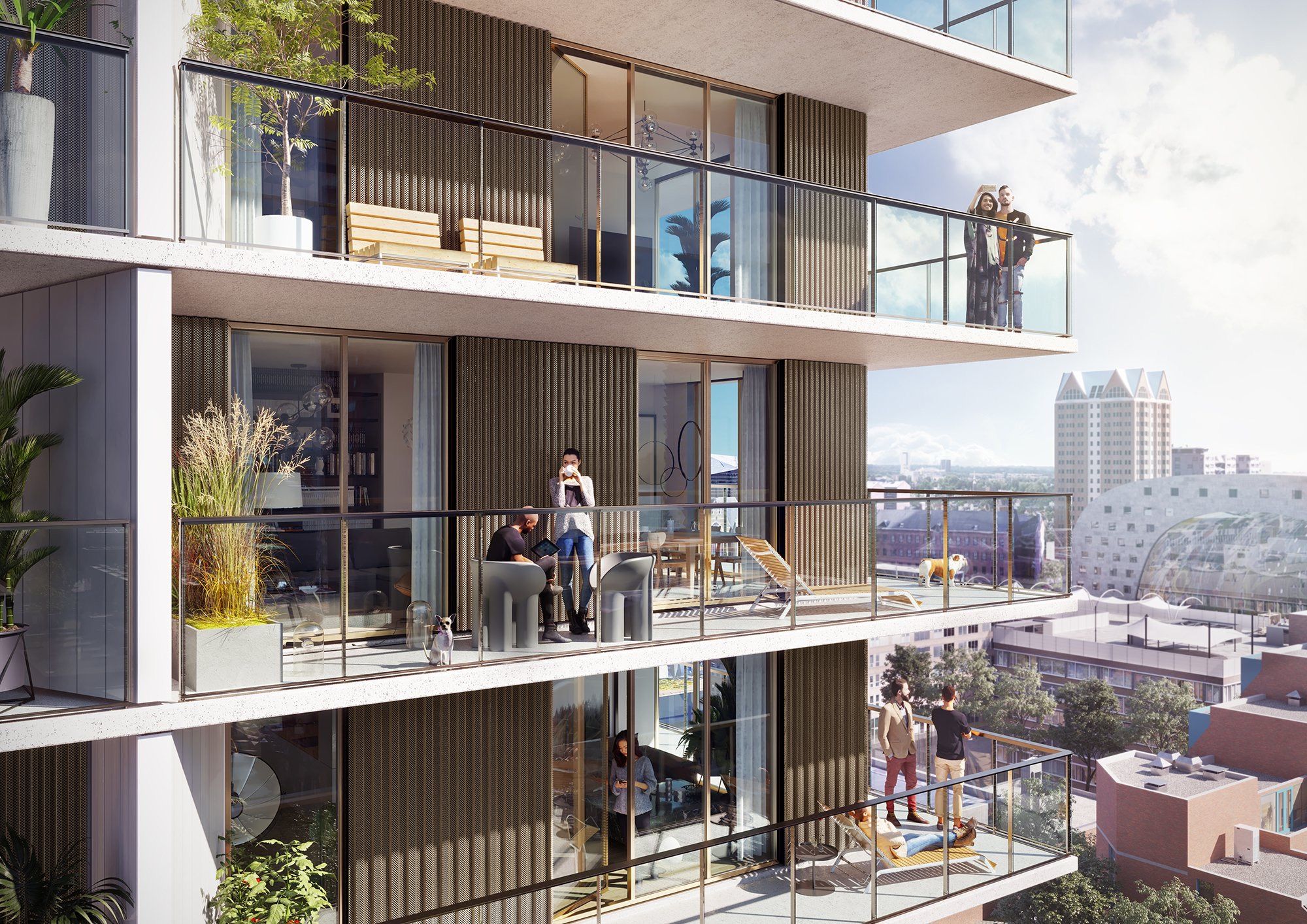
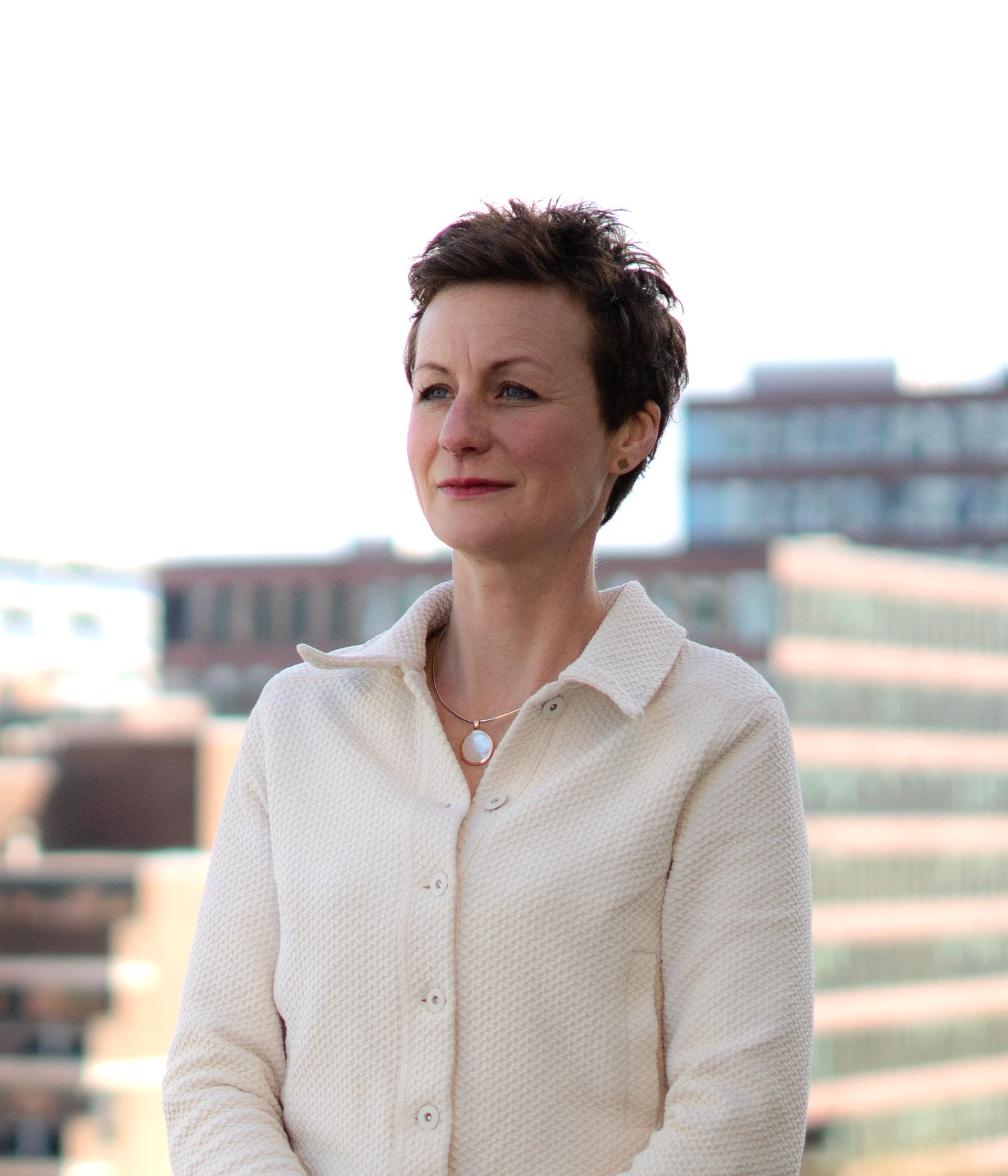
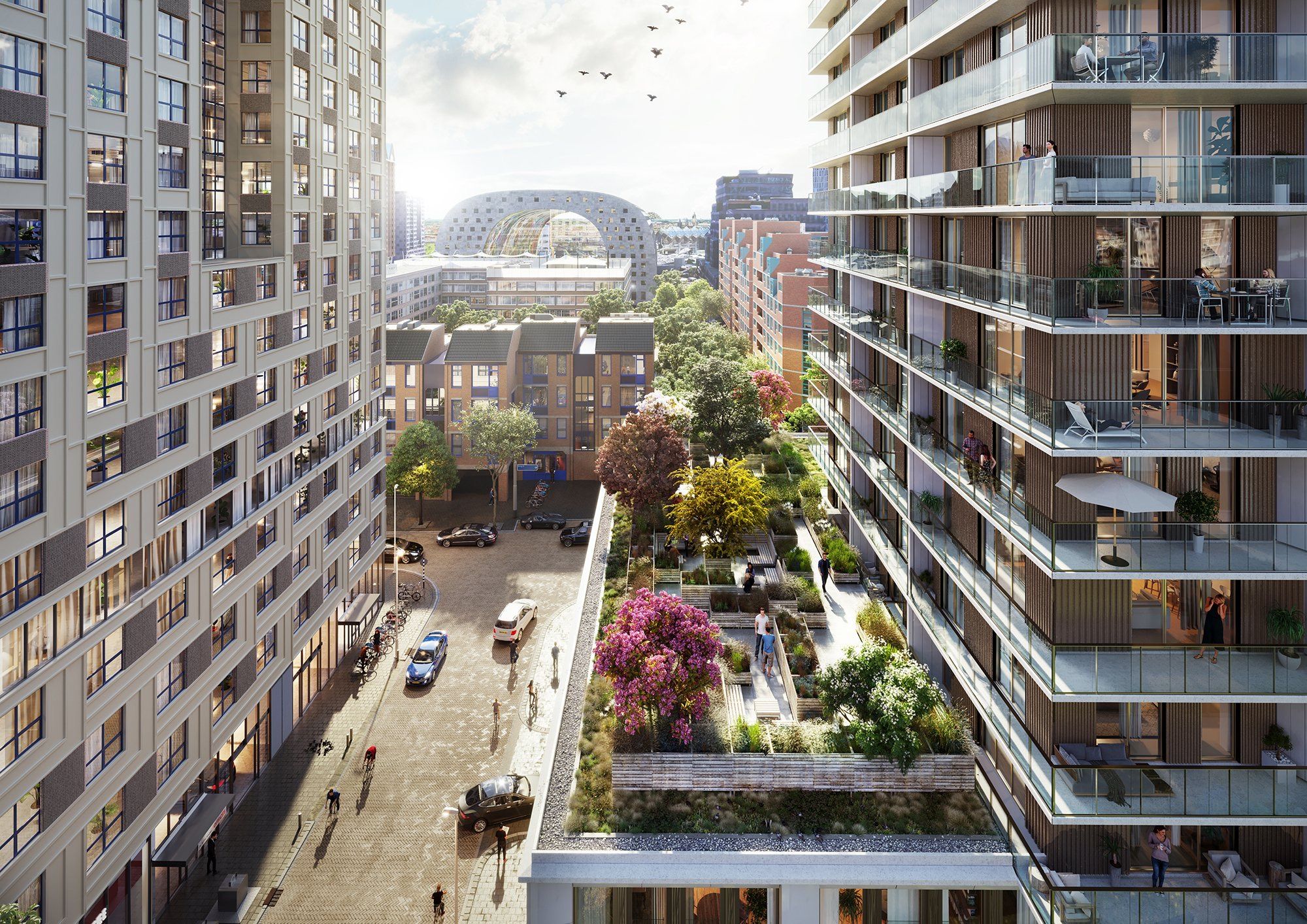
The project involved a large number of consultants, who had also worked on earlier versions of the plan. Kraaijvanger Architects is ultimately responsible for the result, but works together with Stndrd (concept development, interior rental spaces and graphic design) and Laplab (environmental design). Technically speaking, replacing the old tower in the city center is a very complex operation. For the design C2C principles have been applied: energy efficient, stimulation of bio-diversity with nesting boxes, vegetable application, composting facility, reusable components as much as possible, such as a demountable facade, flexibility in the skeleton by softspots and a mobility plan based on bicycles and electric cars.
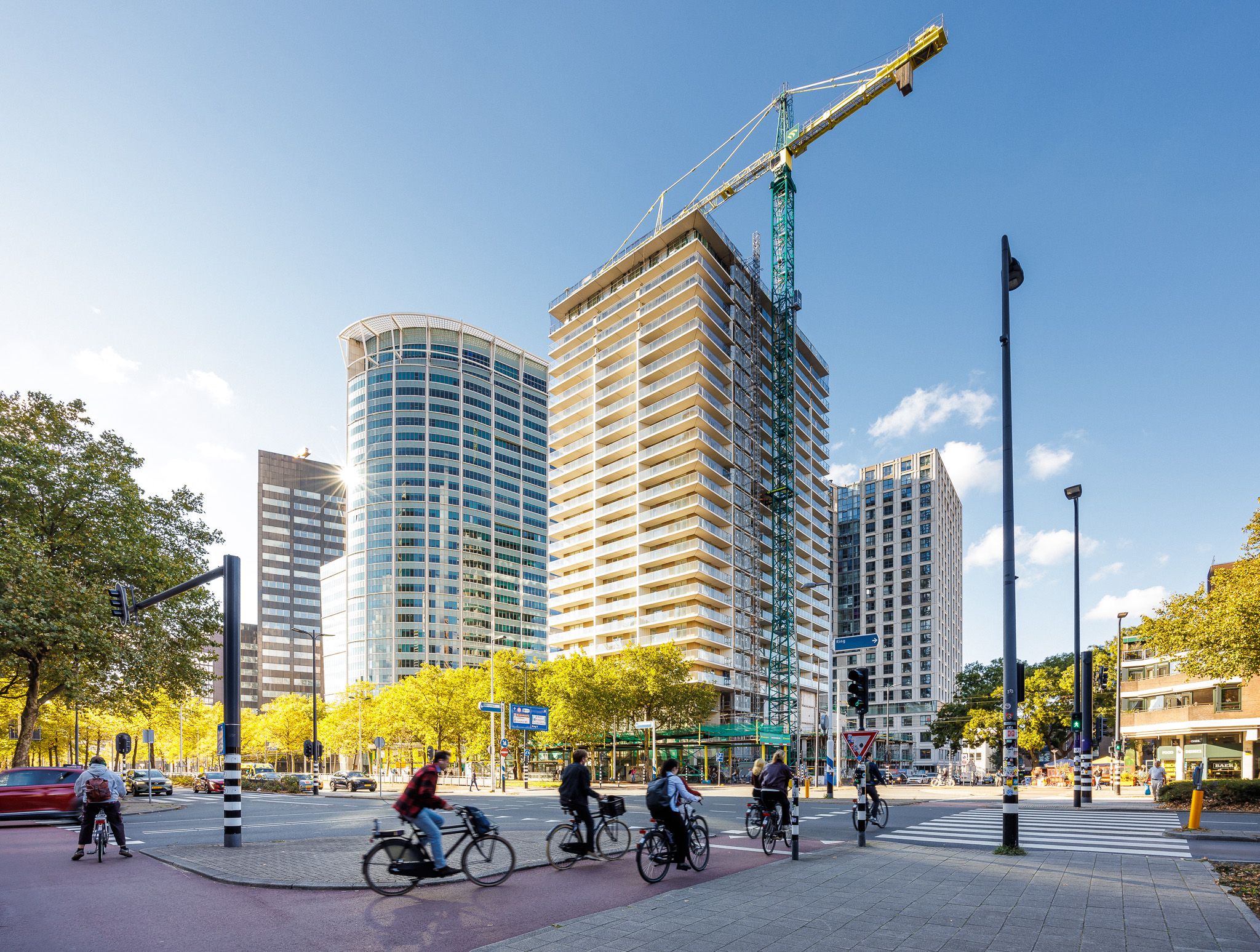
Replacing an outdated office with a vital, comfortable residential building with a diversity of collective functions will be a great contribution to the livability of the center. The building is as far as possible nature-inclusive and cradle-to-cradle. The apartments will be surrounded by beautiful, deep balconies. The meaningless edges around the current, dense building will be transformed into lively, green areas, particularly on the waterfront.
