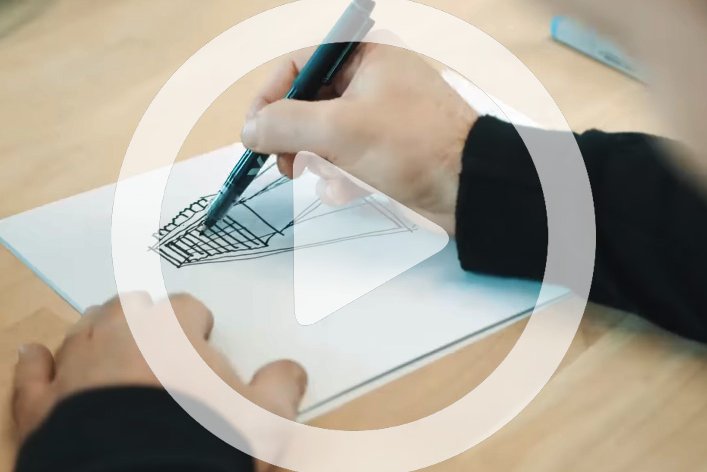YouTube series Van Gelder building process
21.02.2018
Curious about the design and creation of the hypermodern Van Gelder head office? The YouTube series Van Gelder Bouwt keeps you informed of the entire construction process and the realized plans. In the first episode they visit our architect David Hess.
David gives a preview of our contribution to the project. He also explains why we are so enthusiastic about this assignment. The building consists of three separate parts, a distribution hall, an experience center and an office area, which attract the project. On the basis of a 3D BIM it becomes clear how the parts are created and what the grand building will offer its users. David emphasizes that the Van Gelder head office represents extreme sustainability.
Van Gelder
A building. This is the starting point for the design for the new Van Gelder housing. In contrast to the sum of several boxes, which can often be seen on industrial estates, all functions for Van Gelder have been merged into one sustainable object with a BREEAM outstanding certificate.
You can view the entire episode of Van Gelder Bouwt here. And take a look at the construction site in this 360-degree video!
