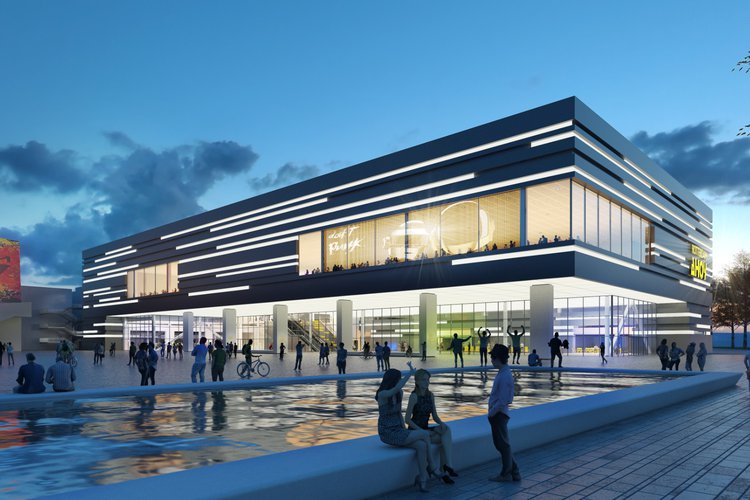Expansion Ahoy
25.02.2016
Ahoy is being transformed from an introverted complex to a transparent and accessible crowd puller with international allure. For this purpose, the exhibition halls will be renovated and the complex expanded with an ICC (International Congress Center) consisting of a Pop- hall , new catering facilities, foyers and break-out rooms for conferences. It is expected that this year will start with the renovation of the Exhibition halls. The following year with the construction of the ICC. The transformation of Ahoy leads to more contact with the environment thanks to a grand and transparent entrance and a dynamic facade.
The facade consists of a stack of horizontal layers. With the help of lighting in different colors, the complex gets a different look at every moment of the day. Thanks to this dynamism, the facade is comparable to the skin of a chameleon: Ahoy can continuously assume appropriate forms at the events. When there is a fair, for example, the facade has a subdued appearance. And if a concert takes place, the facade can act as a billboard.
The large Pop-hall is used for three purposes: concerts, conferences and trade fairs. In three hours the hall can be converted from concert hall to exhibition hall. During concerts there is room for 7000 people in this room, while there is room for 2750 people during a congress or a fair. Thanks to the increased congress capacity it is possible to hold conferences at international level. The new catering facilities and a large Popzaal make Ahoy a real crowd puller. This large-scale renovation is part of the Hart van Zuid project. The transformation of Ahoy is the second project within Hart van Zuid that Kraaijvanger Architects are working on. In addition to Ahoy, we are also working ona new swimming pool in the former district office.
