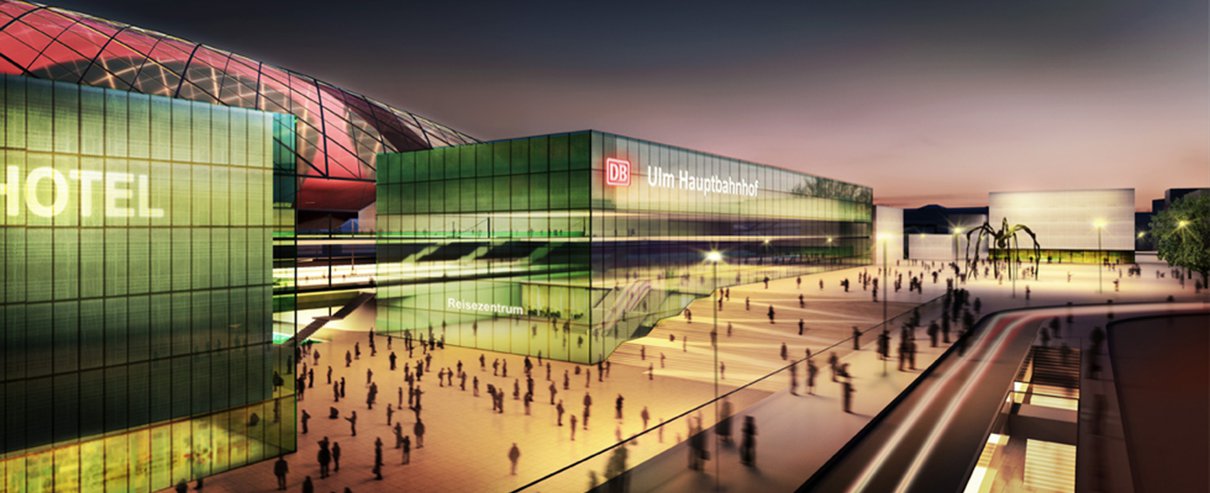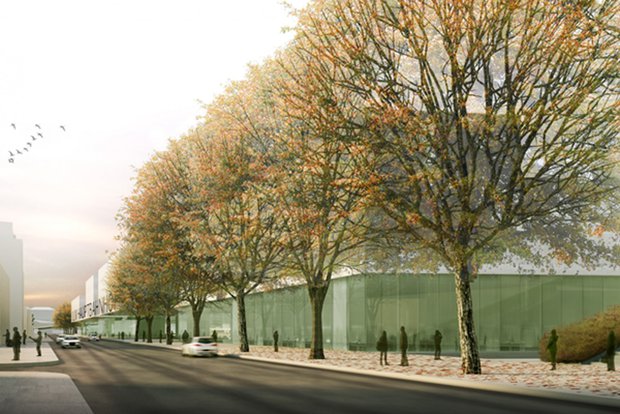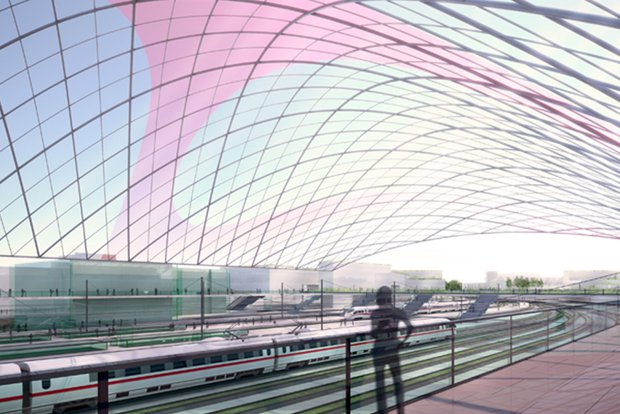
Park City Bahnhof Ulm
Park City Bahnhof Ulm offers an urban development vision for the central station a area in Ulm (Germany). Currently the station area forms an absolute separation between the historic town centre and the spacious western city areas. The urban plan, combines the large scale of the station with the small scale of the city of Ulm. It connects the two city districts by natural routes across the railway tracks.
The plan unites two worlds: the inner world formed by the station, which interconnects the new program (offices, facilities, parking, housing, hotel and park) and forms a direct link to the station by a boardwalk above the railway. The exterior grasps the fine grid of the historic city.
The new station entrance is formed by a lower plaza that connects the rail access and the historic inner city by a gradual lowering of the shopping street. The station of Ulm is clearly recognisable by the monumental cover, which refers to the famous Ulm Design Institute. This forming a landmark on the line between Munich and Stuttgart.On the east side a new city district is based on half-open urban blocks, offering a a pleasant green street environment. Followed by two urban squares form the existing theater and the central station.
- Name
Park City Bahnhof Ulm
- Location
Ulm, Germany
- Design
2011
- Client
Gemeente Ulm, Duitsland
- Team
Vincent van der Meulen, Peter van der Helm, Frank Hendriks, Anja Mueller, Eike Lehnhoff, Jürgen Powroslo
- GFA
50,000 sqm

