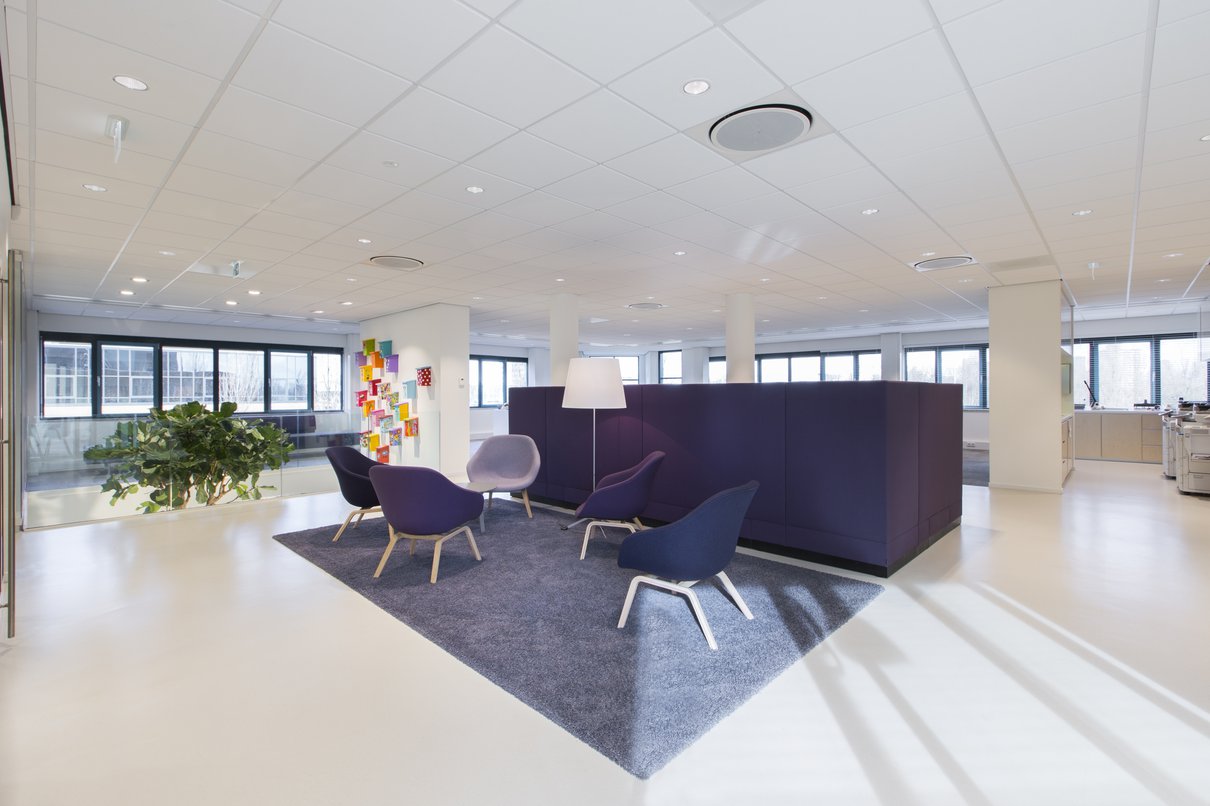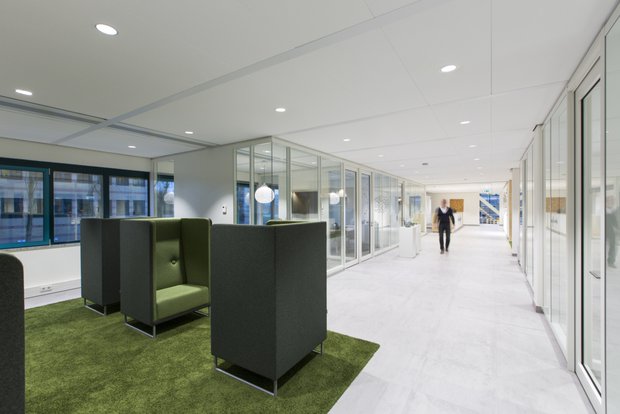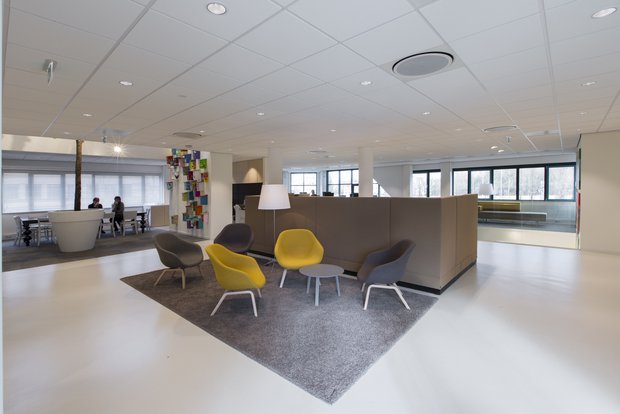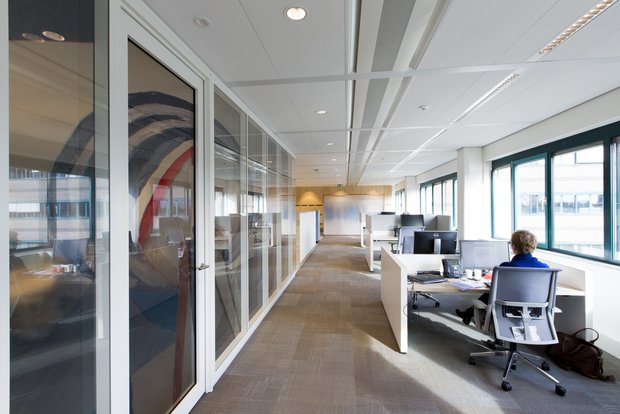
Office Ipse de Bruggen
Brief
Uitdaging: zorg en zakelijkheid zichtbaar verbinden
‘’Everyone is special," says the greeting at the front desk of the new Service Office for Ipse de Bruggen in Zoetermeer. When entering the office you do not immediately feel that this is an organisation that's responsible for the care of mentally and multiple disabled people. The interior radiates a mature and ‘softened’ look.
The existing office building at Louis Braillelaan is provided with interior adapted to the needs of the new tenant. The building has a U-shape. Ipse de Bruggen has half of the U, so the ground plan is like a boomerang with a central core.
The ground floor consist of an entrance hall, coffee corner, restaurant and a conference center. The three upper floors provide 200 workplaces with in the middle of each floor a central meeting place. The base colour of the interior is calm -white with birch plywood and natural shades. Only the meeting places and the middle zones have color.The floors are connected by an existing void and two new voids. The existing staircase in the armpit of the half U is made as open as possible, and used as a communication stair. The voids are decorated with art made by clients. One of the voids houses a tree with colourful artwork (the 100 unique birdhouse).
- Name
Office Ipse de Bruggen
- Location
Zoetermeer
- Client
Ipse de Bruggen
- Team
Daniela Schelle, Patrick Keijzer, Jacco Selles, Joke Stolk, Edward Timmermans, Bart van der Werf
- GFA
5,000 sqm


