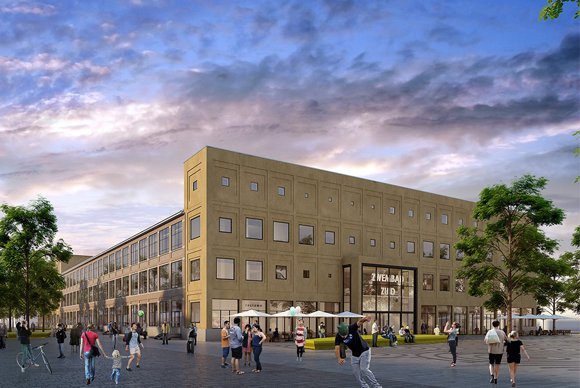Swimming pool in former sub-municipal office
22.03.2016
Kraaijvanger Architects makes the design for the transformation of the former sub-municipal office of Rotterdam Zuid into a multifunctional swimming pool. The sub-municipal office is being transformed into a real crowd puller that makes contact with the environment thanks to the shops and the catering facilities in the plinth. Swimming pool Charlois no longer met the current quality requirements and at the moment the sub-municipal office is partly empty. The consortium therefore proposed to transform the sub-municipal office into a swimming pool during the tender phase. However, there will be a city shop after the renovation. After all, the existing building offers sufficient space and is easily accessible. The existing façade of the sub-municipal office is being renovated sustainably and kept as much as possible. The facade of the extension consists of windows with different sizes. Larger windows are located where there is a need for daylighting, smaller ones where privacy is needed. The new facade is inspired by the existing façade.
This can be seen in the rhythm, the color scheme and the depth effect. This makes the building one whole. The existing façade of the sub-municipal office is being renovated sustainably and kept as much as possible. The facade of the extension consists of windows with different sizes. Larger windows are located where there is a need for daylighting, smaller ones where privacy is needed. The new facade is inspired by the existing façade. This can be seen in the rhythm, the color scheme and the depth effect. This makes the building one whole. The existing façade of the sub-municipal office is being renovated sustainably and kept as much as possible.
The facade of the extension consists of windows with different sizes. Larger windows are located where there is a need for daylighting, smaller ones where privacy is needed. The new facade is inspired by the existing façade. This can be seen in the rhythm, the color scheme and the depth effect. This makes the building one whole. The new swimming pool consists of two swimming rooms: a 25-meter pool with an intimate and bath-like atmosphere and a 50-meter pool with a light sporting atmosphere. By means of movable bottoms in both baths they are multifunctional and can be used twice. There is a tribune at the 50 meter pool, so that up to 1,000 spectators can be present at large events. The two swimming rooms are connected by a glass wall. This transformation is part of theHart van Zuid project and will start mid-summer 2016. Besides the swimming pool, we are also working on the expansion of Ahoy.
