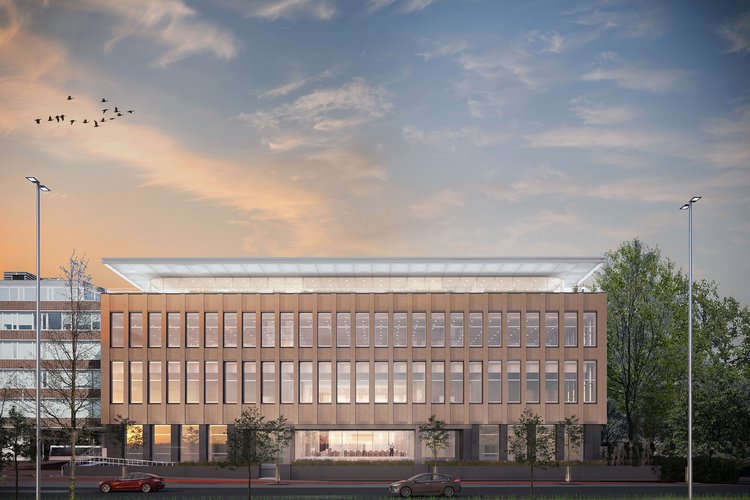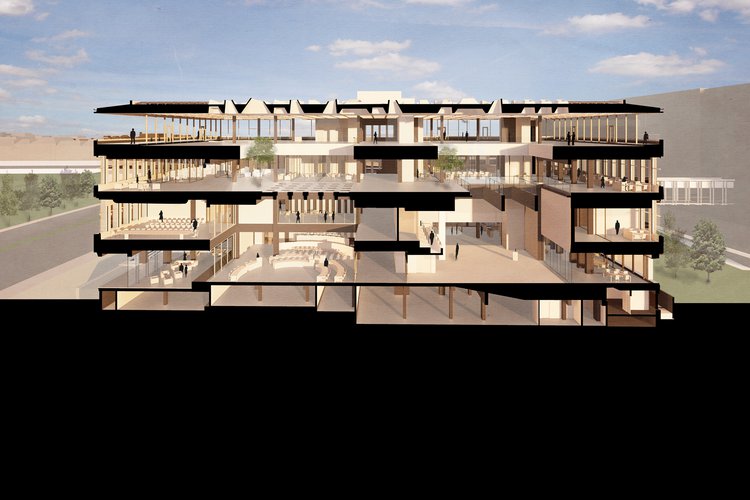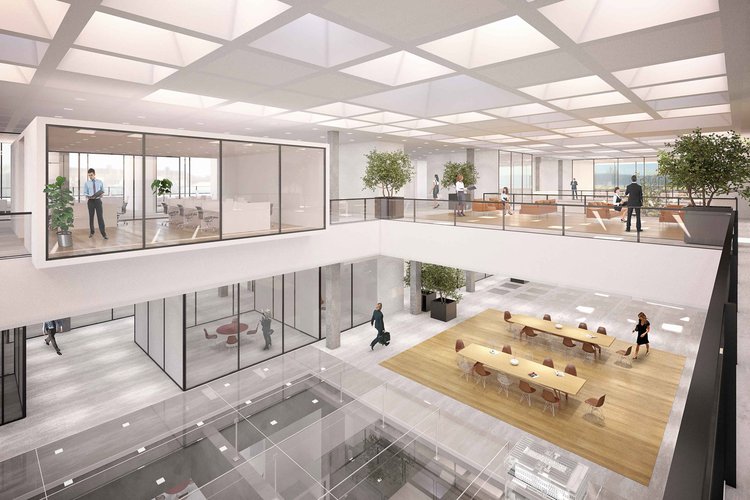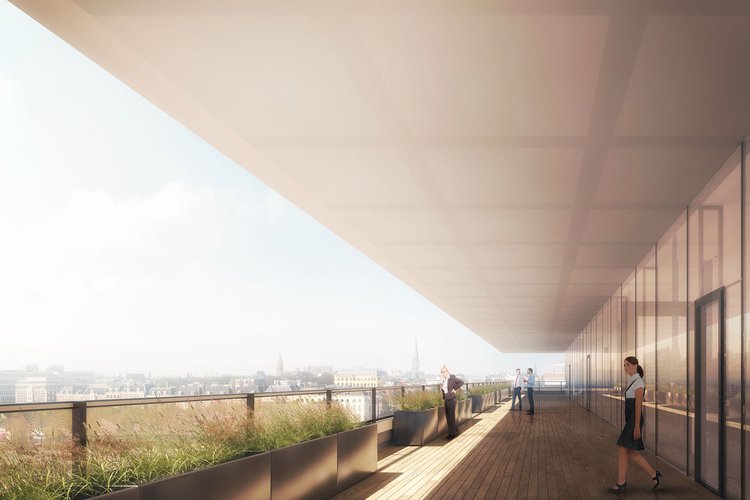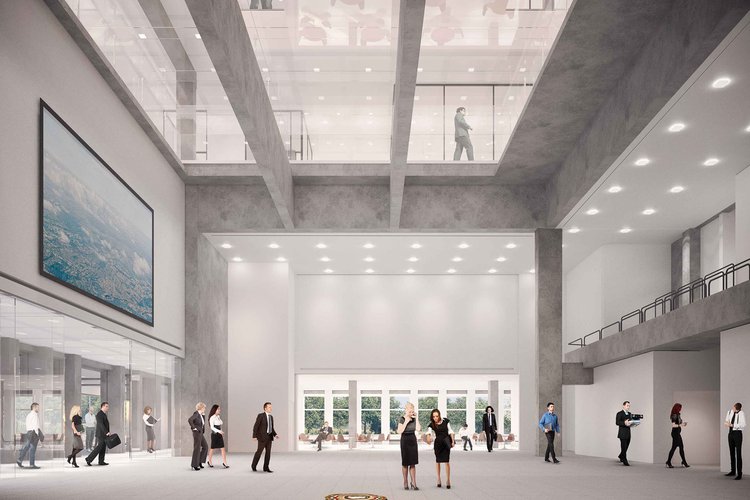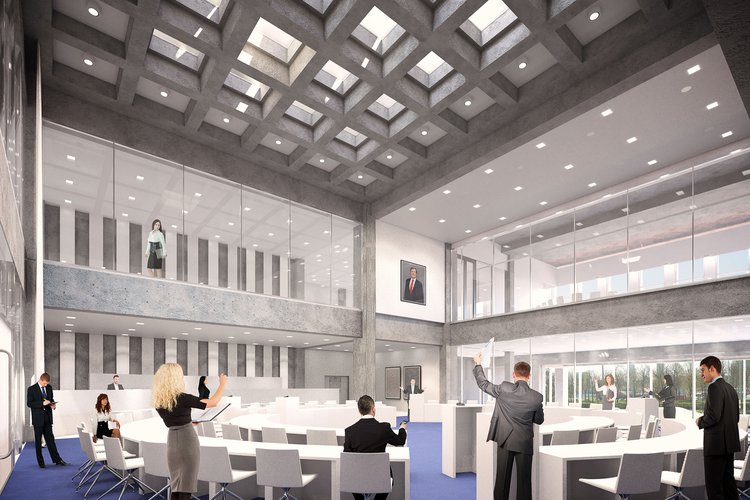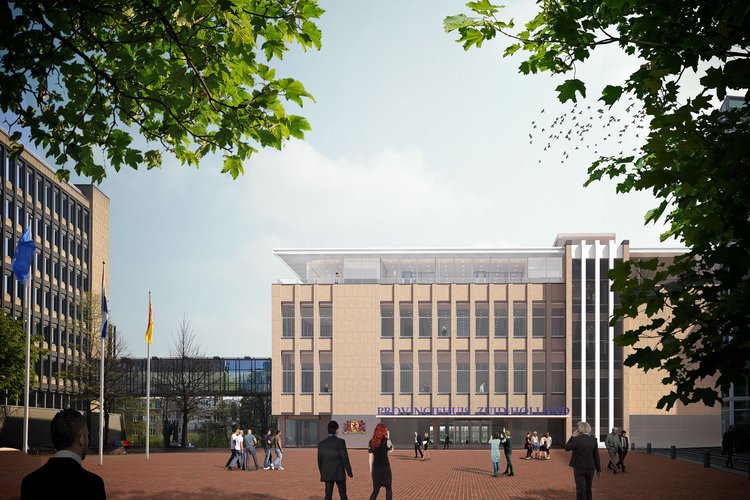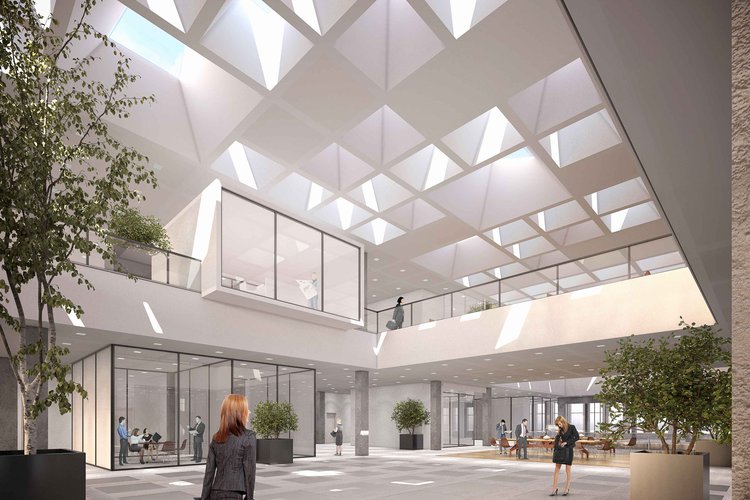Kraaijvanger Designs Sustainable Transformation Offices for the Province of South Holland
24.06.2019
The appearance of the building, a protected cityscape, remains the same as before. The facade of the building is cleaned and inside it becomes a lot lighter: due to the transparent roof structure, much more light enters from above in the new situation. In addition, the new Statenzaal is connected to the outside world.
The Province of South Holland plans to renovate its main building in The Hague in the coming years and to make it more sustainable. Kraaijvanger designed the renovation, an inventive sustainable transformation that does justice to the original architecture, while keeping in mind the space the province will need in the future and its ambition to climate-proof all of its buildings. Today, members of the Provincial Executive Jeannette Baljeu and Aukje Kuypers signed the contract for the commission, which includes 15 years of maintenance and a National Energy Guarantee. The collaboration of Kuijpers, Kraaijvanger Architects, DGMR and Valstar Simonis that won the tender will complete the renovation in 2022.
The cross-section of the building from the square side gives a good picture of the layout and the incidence of light. The choice of voids on the floors, glass walls and illuminating surfaces on the second floor makes the main building an exceptionally open and light building.
The Province of South Holland wanted to modernize its main building, realize sustainability ambitions, create a flexible layout and implement a long-term maintenance plan as well as a master plan to make the complex as a whole more sustainable. In a joint venture with the other members of the team, Kraaijvanger explored the boundaries of the brief and subsequently designed a transformation in which the qualities and aesthetic values of the building are maximally utilized and improved. The various integrated solutions that the team introduced and the way daylight enters the building are the design’s most striking aspects.
The third floor is the administrative floor. Daylight entering through both the side walls and the roof creates an open character. A transparent floor ensures that the second and third floors remain connected to the lower floors.
Architecture Integrally Deployed for a Sustainable and Energy-Neutral Building
The modernization and renovation will result in an energy-neutral building, which is in line with existing policy goals on climate as recorded in the Green Citydeal EnergieRijk Den Haag. Architectural interventions with fully integrated building physics and technical installation solutions, like the replacement of the third floor by a ‘suspended’ sustainable roof structure, contribute to these goals. The new element tops architect Peutz’s building like a refined, minimalist cornice. From Malieveld, the building now looks taller and statelier. The entrance is also more monumental and transparent.
The existing roof is lifted and the new, third floor is constructed below. The floor height is the same as the other floors and the use of new materials is limited. In addition, 996 PV panels are integrated in the roof. These solar panels generate all the energy required for the building. A series of light happers will be installed in the central zone, ensuring that daylight reaches the ground floor of the building. Only the northern lights come in, the heat from the sun stays outside.
The roof makes the building more sustainable in terms of health, light, energy and materialization. The former second-floor courtyard is topped by a central zone with skylights that filter the natural light that falls into the building in a specific way, keeping out direct sunlight. This not only helps to prevent the interior from overheating, it is also an expression of our aim to make the building lighter. The orthogonal ceiling grid that incorporates the skylights is part of a pattern, the design of which was inspired by Jan Schoonhoven’s art and the wall reliefs by Henk van der Plas present in the province’s offices. All in all, we created a pleasant working environment that expresses the ambition of the Province of South Holland to be more visible in a contemporary way, that is: renowned for reuse and efficiency.
Upon arrival, visitors are received in an open space, followed by a spacious event hall. This will be at the place where the Statenzaal is now. The new layout makes the building more accessible and ensures a transparent and light appearance. This way better use is made of the possibilities of the building.
Sustainable Measures
Solar panels on the roof in combination with underground energy storage ensure that building-specific energy is generated sustainably and locally. Insulation of the existing façades and triple glazing help both to prevent (over)heating and to reduce the cooling load. In addition, materials are reused if possible and any new materials are of sound origin.
Unexpected Spatial Intervention
Unexpectedly, the existing Statenzaal and events hall are mirrored around the building’s central axis. This is an unsolicited yet logical and relatively simple intervention that makes it possible to better facilitate the on average 200 events that take place here each year. It also creates a series of spatial experiences that do justice to the original, logical sequence of spaces architect Peutz created when the building still faced Malieveld and thus recreates an important part of the cultural-historical value of the original building.
The Statenzaal will replace the current events hall. Part of the outside wall is provided with glass, so that daylight enters the Statenzaal from the street side. The light-transmitting surfaces in the roof and the floor of the second floor also bring light in from above. This makes the room light and open.
The new events hall, with its entrance on the square, is an energetic and inviting place where citizens, civil servants and entrepreneurs can meet and work together. Access to the new Statenzaal is via the events hall. By means of the glass façade in the former entrance, the new location on Zuid-Hollandlaan provides the Statenzaal with a visual connection to the city as well as an expression of the transparency of politics. The Province of South Holland underlines its ambition to connect with its citizens by making smart use of existing building structures.
The main entrance of the provincial government building will remain on Zuid-Hollandplein, as before. The entrance will have a more open character.
Layout Flexibility
For the layout of the building shell, the original Peutz pattern has been preserved in two directions. The module size of 2 x 4 m, which is eminently suitable for office layouts, can easily be fitted with system walls and is fully compatible in terms of construction and installation technology.
The second floor will be used for task-oriented work. What is already certain is the spatial and flexible layout of the floor and the special light through the roof. If the position of the sun changes, so does the incidence of light.
Planning
The design of the building shell will be elaborated in the coming year; subsequently, the interior design will be integrated. The renovation will start after the summer of 2019 and will be completed in 2022. In addition to working on the design for the province’s main building, Kuijpers will also be drawing up a master plan to make the other four buildings in the complex more sustainable and carry out maintenance on these buildings for at least four years.
