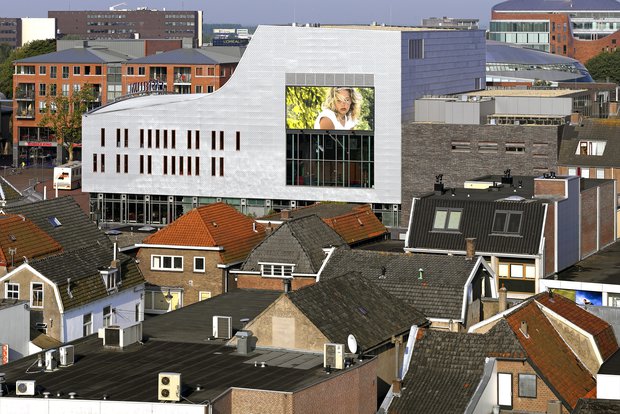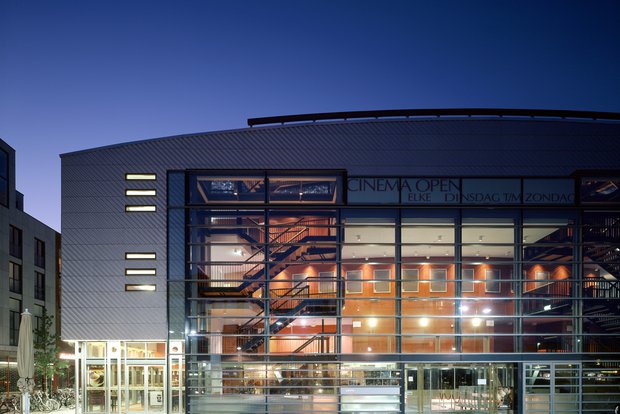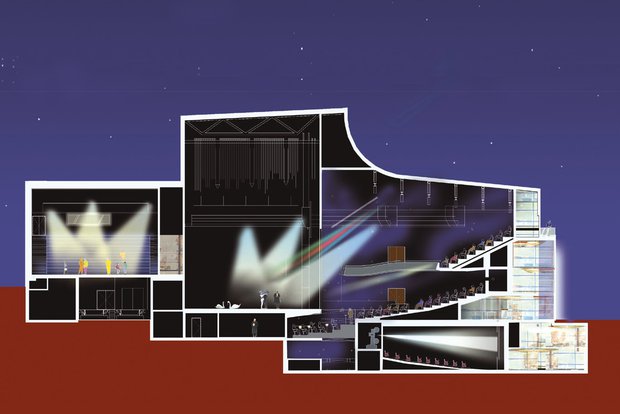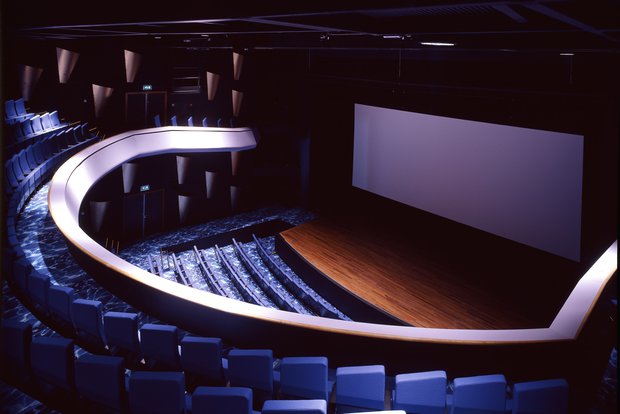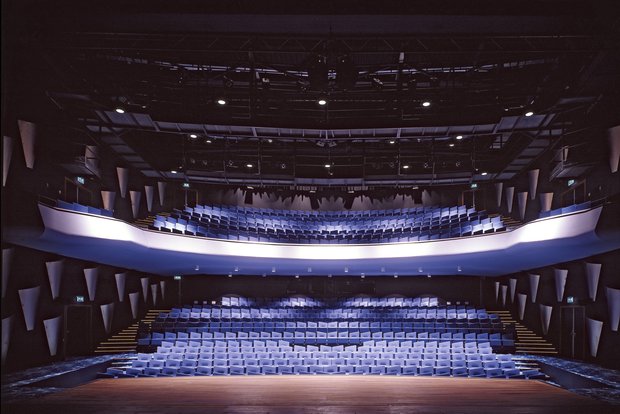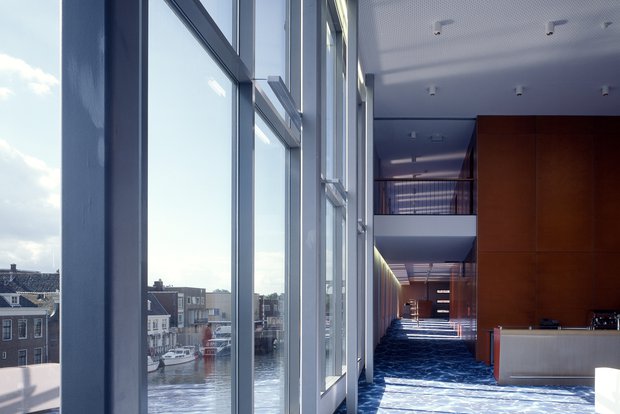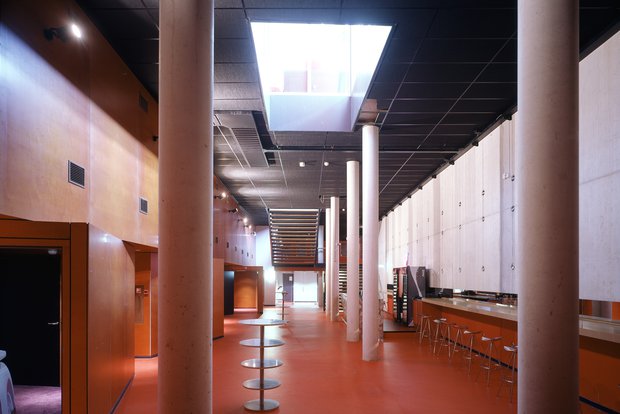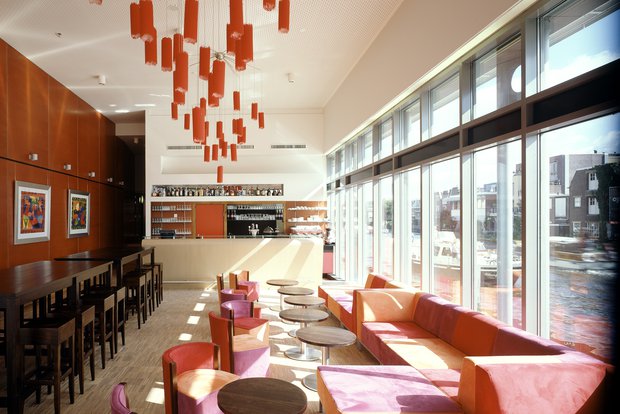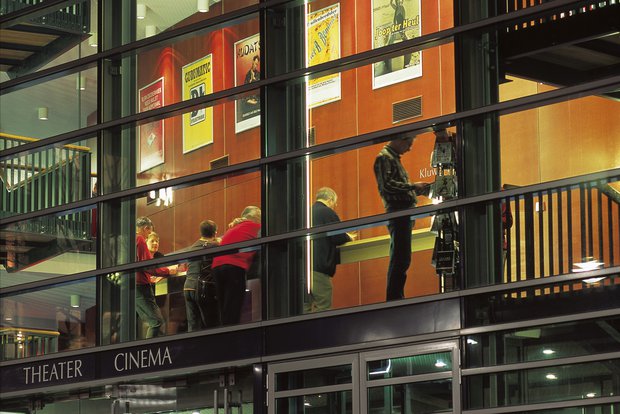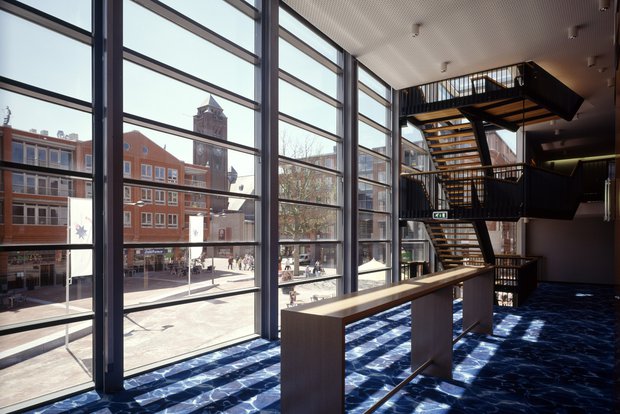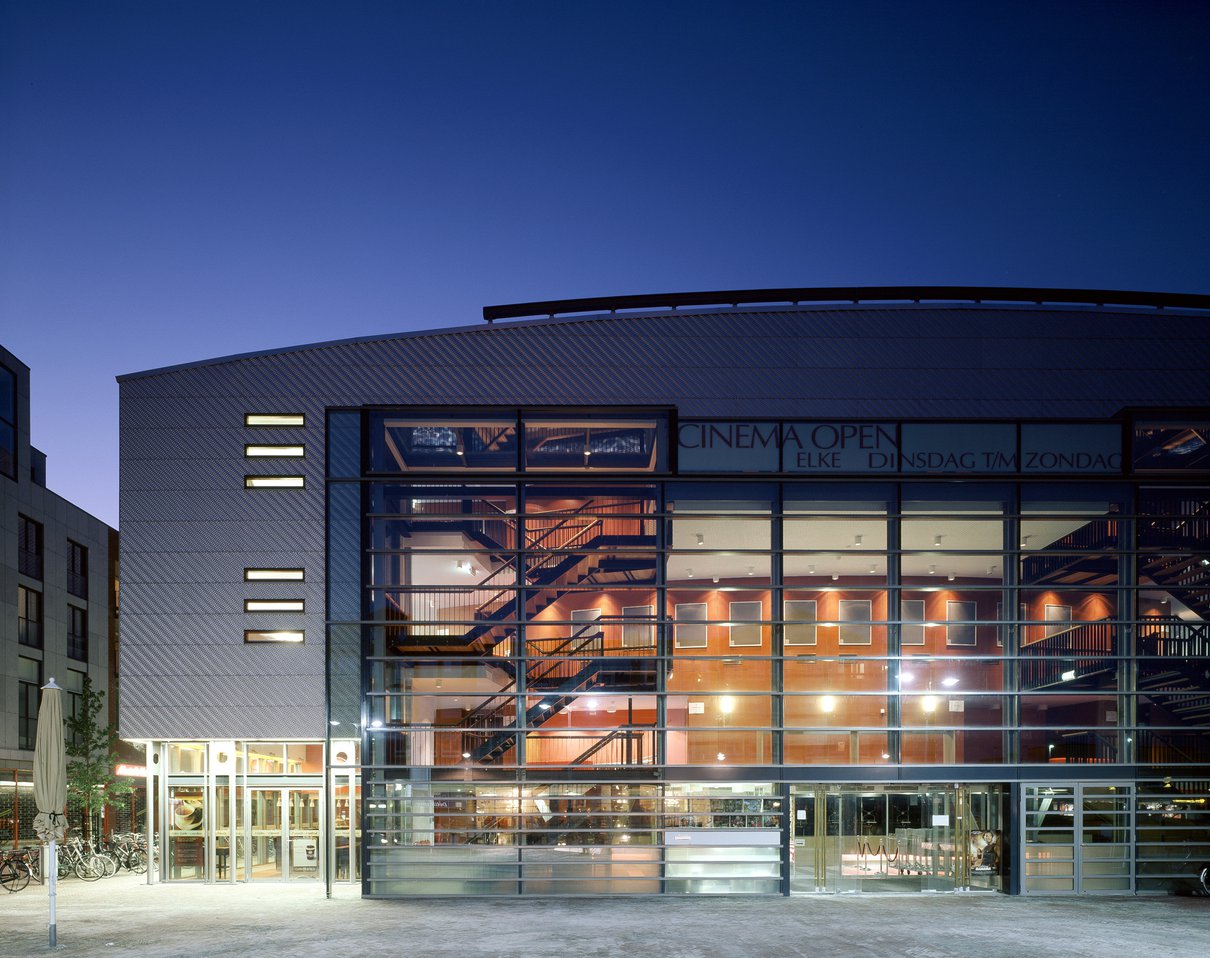
Theatre Casstellum
Theater Castellum is the cornerstone of a larger development project in the new city center of Alphen aan de Rijn. The building contains a large auditorium with 750 seats, a flexible auditorium (flat floor) with 240 seats and a movie theater with three cinemas. Because this design seemed too large for the location of approximately 2,100 m2 because of a large cubic content (high spaces such as the theater halls and the stage), designing was very similar to solving a Japanese puzzle. The floor fittings and the permissible height were fixed, so the only possibility was the depth: the cinemas and dressing rooms are housed underground.
The small theater hall is located on the first floor above the indoor expedition room. The large room and the foyers around are designed as a whole, which includes the stage and the climate chamber. The room is covered in an innovative way with aluminum corrugated sheets. The aluminum plates formed in a mold ensure that the light is reflected differently each time. The upholstery is folded around the room like a curtain around the stage.
On the ground floor, the entrance, cafe and bars form a transparent zone.
On the side of the square is a large public glass space with stairs, which also offers space for messages, announcements and multimedia. The foyer along the river is also characterized by a single large window overlooking the opposite side.The project received the Stimulation Prize Foundation Intensive Land Use 2000.
- Name
Theatre Casstellum
- Location
Alphen aan den Rijn
- Design
1999 - 2001
- Built
2003 - 2005
- Client
Gemeente Alphen aan den Rijn
- Team
Dirk Jan Postel, Cees Alberts, Nick Marks, Laurens Meulman, Patrick Keijzer, Daniela Schelle, Wim van der Torre
- GFA
8,919 sqm
