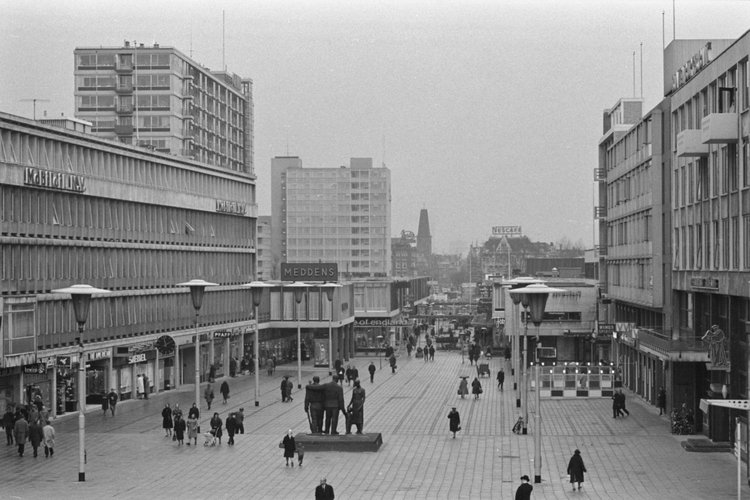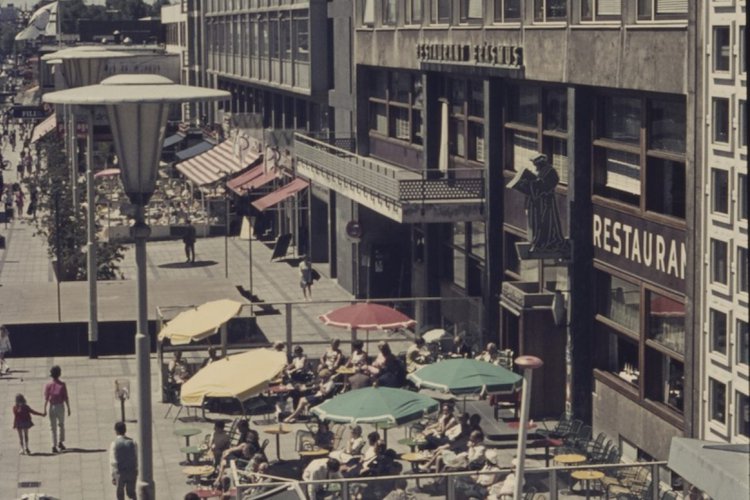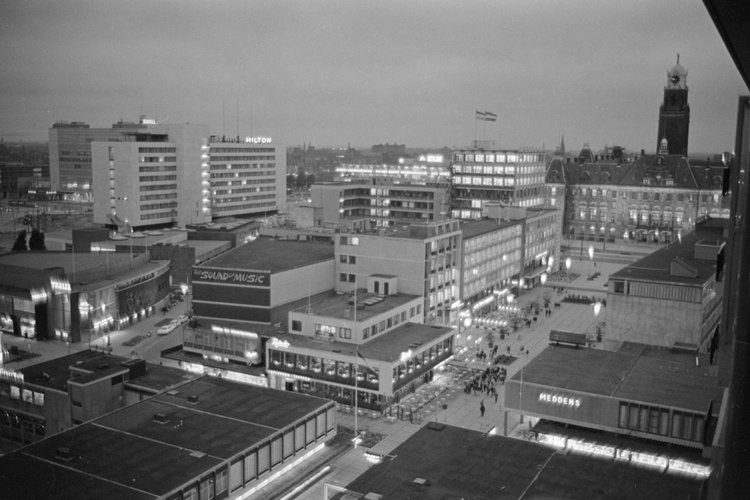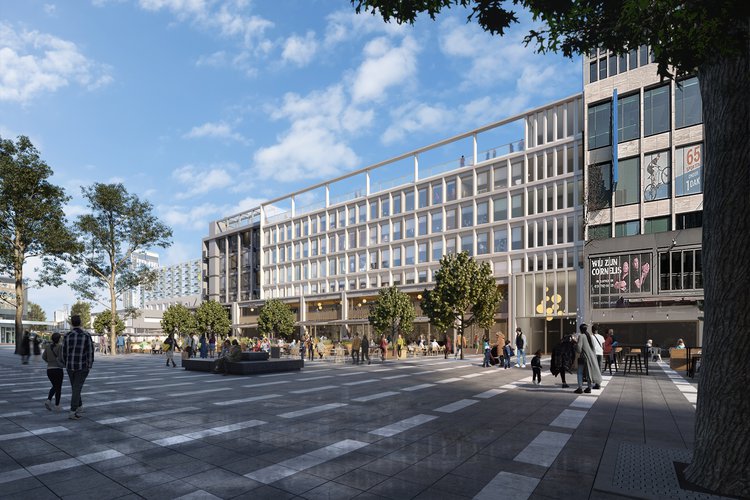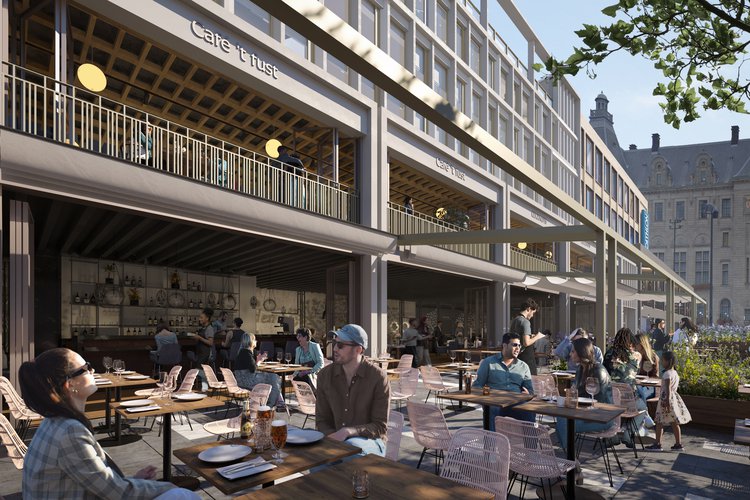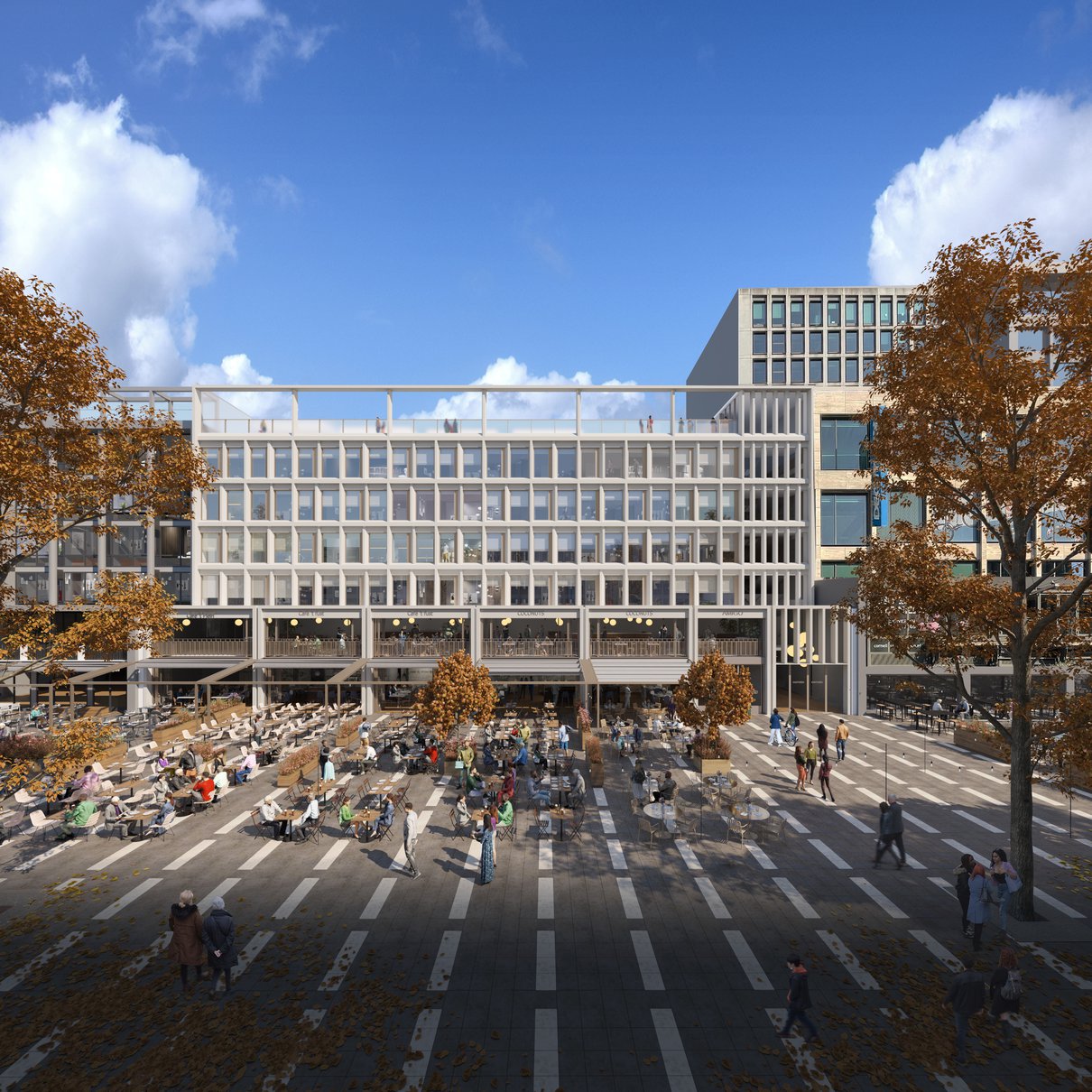
Stadhuisplein 9-23
Renovation & Sustainability
Assignment
The building at City Hall Square 9-25 is one of three renovations on the famous square that Kraaijvanger Architects is currently working on. The property is a strong example of the challenges posed by densification in the city center. Stadhuisplein is perhaps one of the most famous squares in the center of Rotterdam. A place in the heart of the city where many different functions lie close together, forming a bridge between Coolsingel and Lijnbaan. A place that is characteristic of Rotterdam's reconstruction architecture and thus an important part of the city's identity.
Leyten commissioned Kraaijvanger to renovate the building. The question was fourfold; Making the building more sustainable. Expanding the plinth with a soundproof conservatory for the catering industry. Making the floors suitable for high-quality work environments and improving the appearance of the building.
Image: Stadsarchief Rotterdam
Image: Stadsarchief Rotterdam
Image: Stadsarchief Rotterdam
Timeless Architecture
The original building was designed by Van den Broek and Bakema and is the middle of the ensemble of three buildings on the north side of City Hall Square. Previous alterations to the corner building on the north side disrupted the unity of the entire ensemble. By raising the gable frame and redefining the horizontal and vertical gable strips, the new building plays an important role in restoring balance to the ensemble. The depth and twisting of the façade strips give a new layering to the building. This results in a calm image where more can be discovered if you look at it longer. It thereby forms a quiet but exciting new part of Rotterdam's postwar urban tissue.
Ecological footprint
With this redevelopment/renovation, a big leap will be made in the energy performance of the building. Currently, the building has an energy label of F; after renovation it will reach label A. This energy status will be achieved by providing the entire building with new facades and installations, such as solar panels and heat pumps. The most important condition for sustainability; not demolition, was the starting point for this renovation. This means a limited load-bearing capacity for a new facade. To still give the building a high-quality stone appearance, with depth, a CO2 neutral light weight panel was found. This panel is composed by compressing the application of minerals (partly extracted from harvested materials) under high pressure.
Social Footprint
The highly urban and multifunctional character of downtown is greatly enhanced with this renovation. The soundproof conservatories make it possible for going out, working and living to take place close together without nuisance. Interests of different stakeholders and users are united in this renovation. Due to the renovation of the floors, the building will soon be used almost 24/7. Not only by catering but soon also by working environments. The companies that will establish themselves in the building can also use a roof terrace; right in the middle of the city, facing south. The glass conservatories maximize the visual relationship between City Hall Square and the cafes in the plinth. The windows will also be much larger in the new situation so that the connection between city and interior is visible. A new, recessed entrance hall for the office spaces on the upper floors will give future tenants a proud address in the lee of the Stadhuisplein
- location
Rotterdam
- design
2023
- built
2025
- client
Leyten
- GFA
4750 sqm
- team
David Hess, Mijke Rood, Moritz Kühl, Luca Ouwehand, Kushal Shah en Han Holtman
