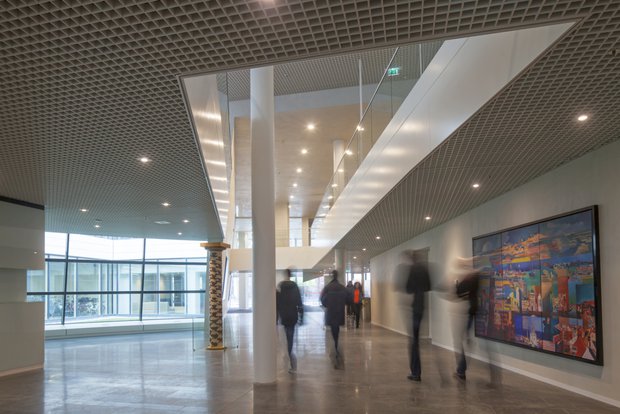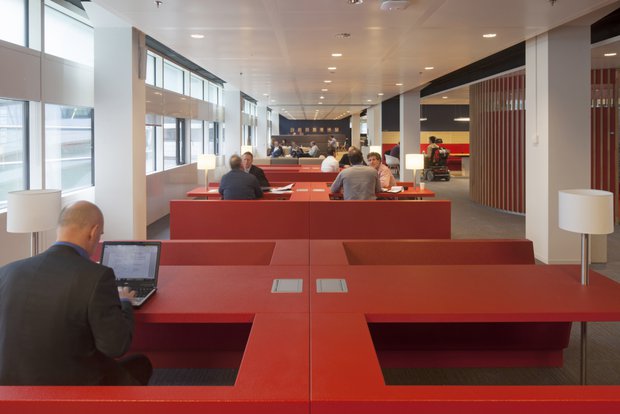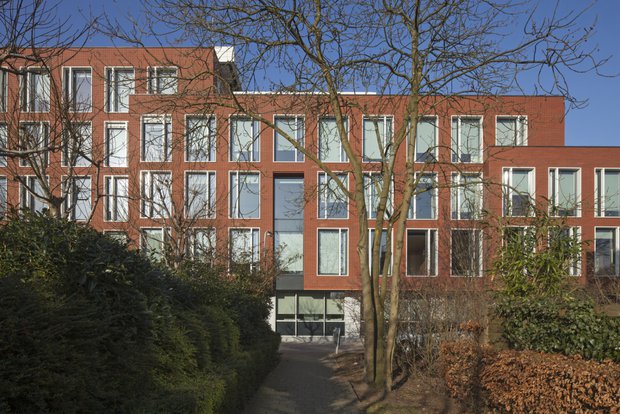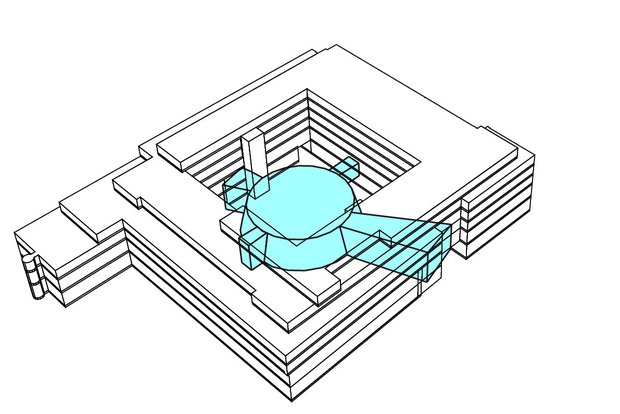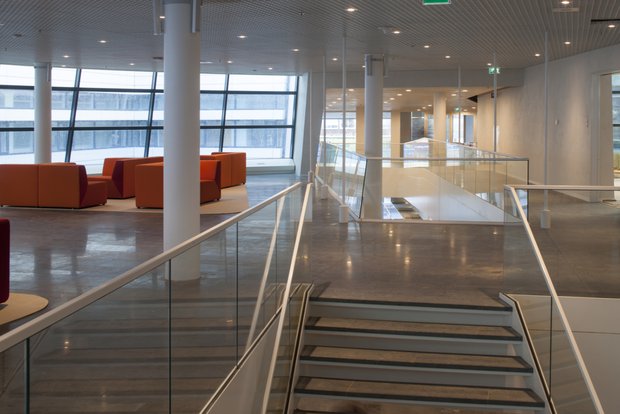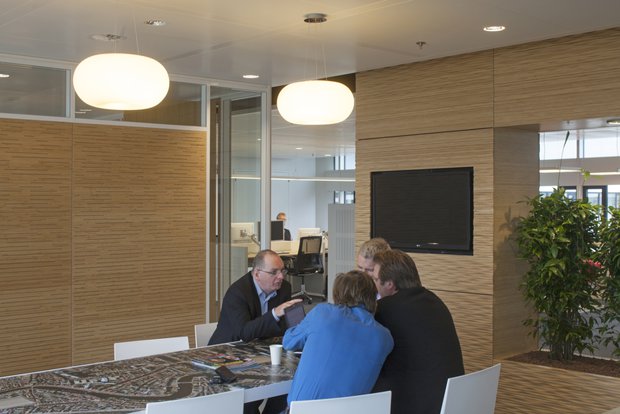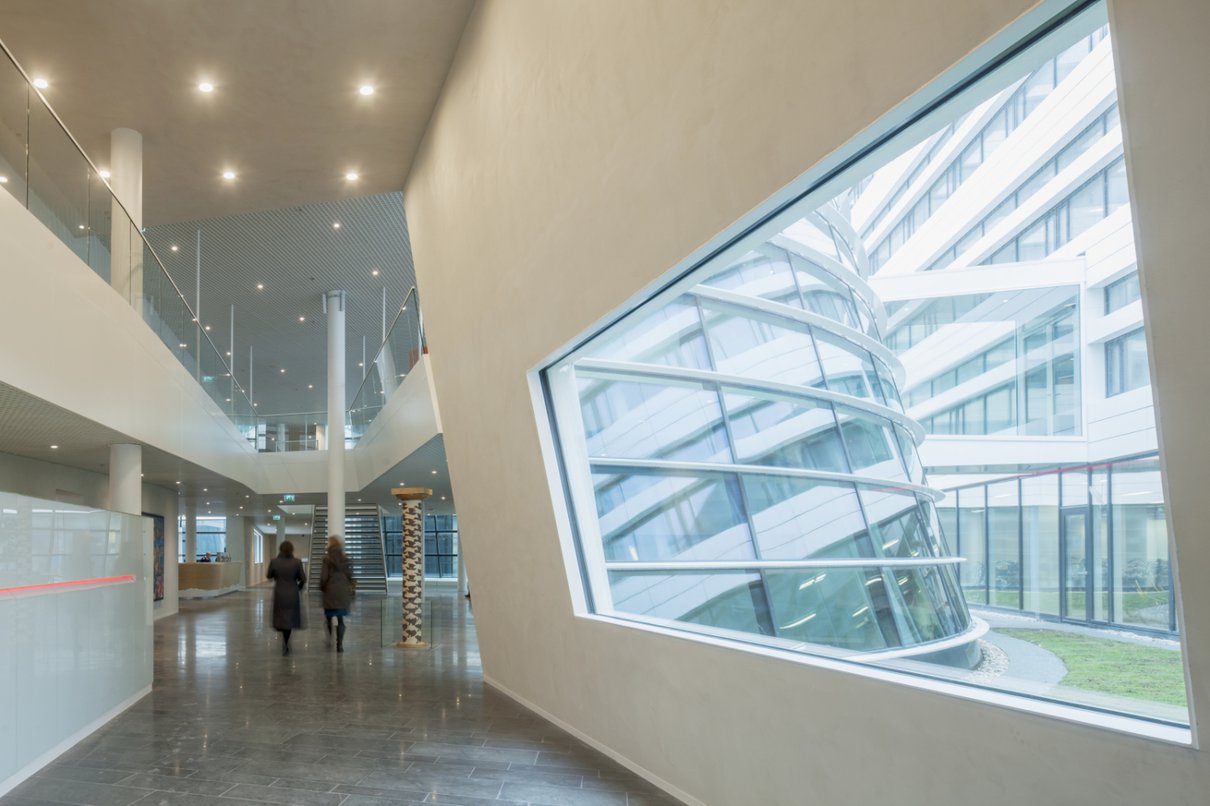
Provincial Government building Noord-Holland
“Het gebouw is een verrijking van het Houtplein. Het brengt de allure terug die het vroeger had!”
The project for the provincial office consists of the high-level renovation of the existing provincial office at the Houtplein. There were a number of motives for this: The existing office environment had to be made suitable for a modern, flexible office concept. The public accessibility and the openness of the building had to be improved Sustainability and the internal environment needed to be significantly improved; this not only gave rise to new installations, but also new facades. This also justified a new, less anonymous facade that fits better in the urban environment. Work domains are housed on the floors. For the modern office concept it was of crucial importance that the two existing lift parties be used equally (no corridors). An autonomous, conical volume forms a welcoming entrance hall and connects the wings.
On the ground floor and part of the first floor, public and collective functions are included such as information center, meeting, representation, dining-work-café and support (repro, post / scan room, etc.). The province's high sustainability ambitions have been translated into high insulation values, and application of triple glazing, low temperature systems (climate ceilings), seasonal storage of cold and heat, CO2 controlled ventilation, LED lighting controlled on daylight sensors and presence, and solar panels on the roof. The facades are designed for optimal daylighting without heat load.
The position of the climate rooms on the 4 corners results in short air ducts through the building; This is not only beneficial for energy use (less resistance in the pipes) but also prevents dust accumulation (sick-building). The energy consumption is now only one third of the past! The average GPR score is 9.0, which is exceptionally high for renovation. The windows can be opened for natural ventilation per room. Cradle-to-cradle materials have been used as much as possible in the façade and in the interior. Waste is collected separately. Awards: NESK certificate sustainable construction Innovation price 1st application of cold curved triple glass.
- Name
Provincial Government building Noord-Holland
- Location
Haarlem
- Design
2009 - 2010
- Built
2010 - 2013
- Client
Province of North-Holland
- Team
Dirk Jan Postel, Nol van den Boer, Jan Dorsman, Ad Dekkers, Jan Hein Franken, Richard Fung, David Hess, Louise Jalilian, Hiroko Kawakami, Patrick Keijzer, Ton Ringeling, Paul Schurink, Joost Smorenburg
- GFA
21,473 sqm
