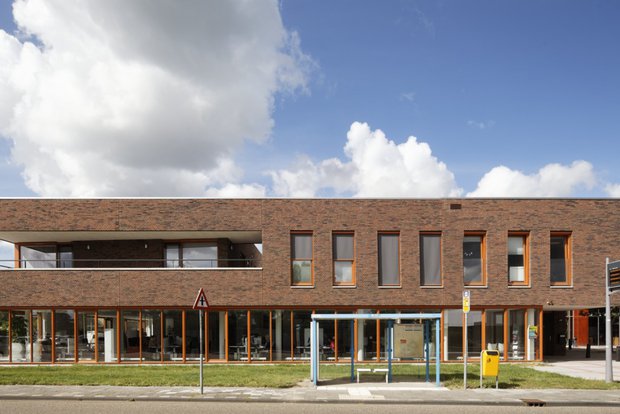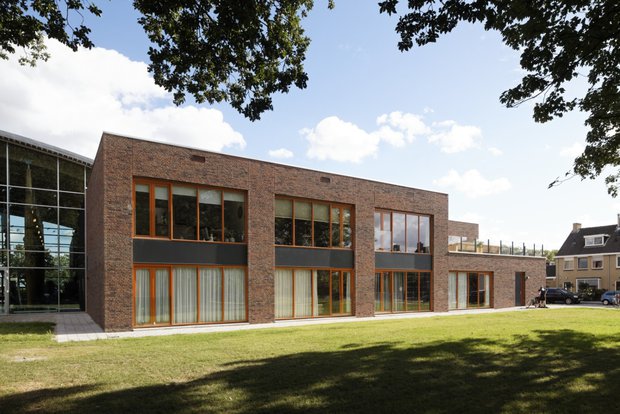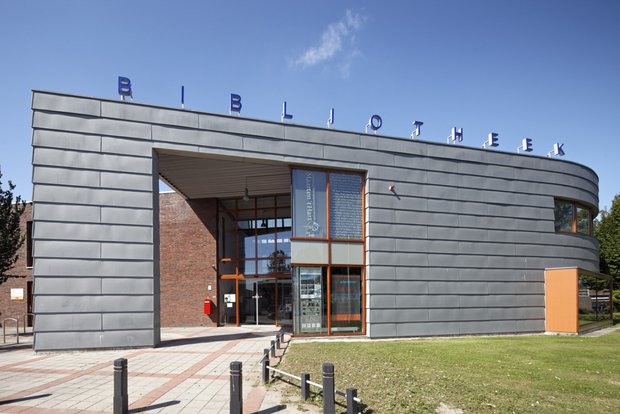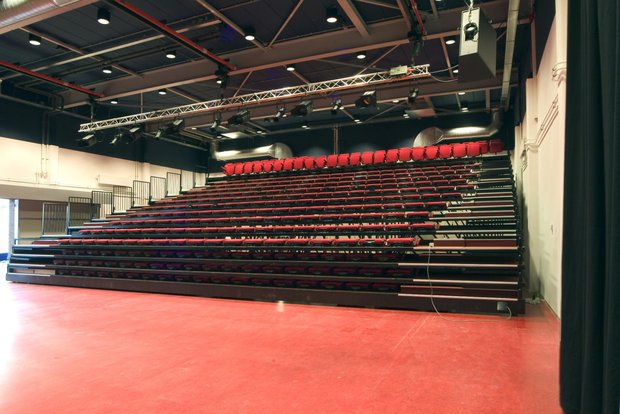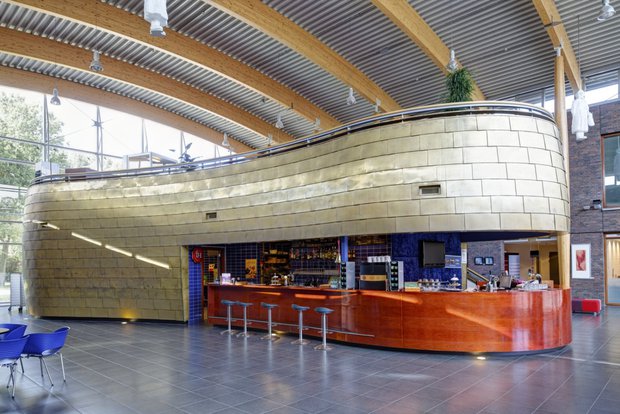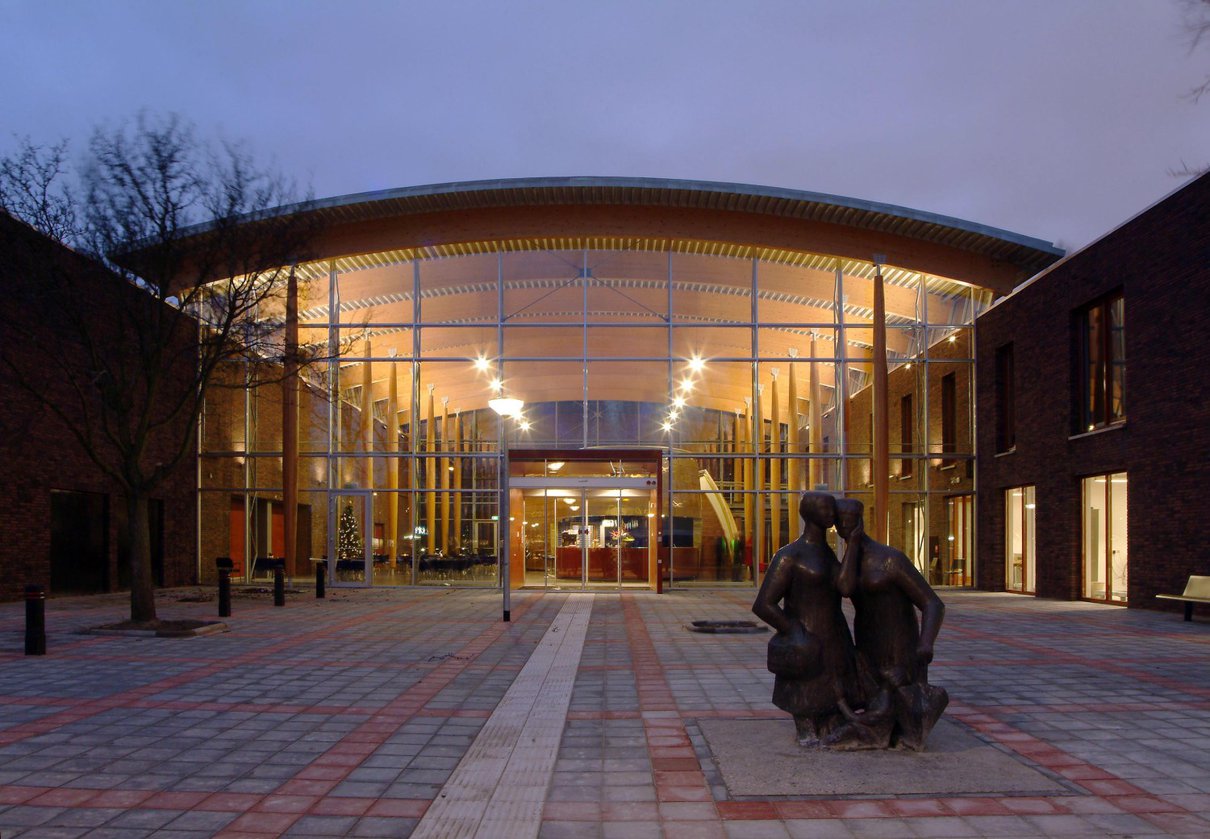
MFA Koningshof
The heart of the Koningshof arts centre is formed by an atrium linking the library to a music school, a meeting centre, multifunctional rooms, a theatre and medical care facilities. The atrium is the central meeting area in which the bar takes the form of a copper wind instrument. The interaction between voids and wall openings creates dynamic sight lines.
Part of the Koningshof is the newly rebuilt library, a striking corner building. The library entrance is a gate in the curved wall. The building's central axis is intersected by a slender bridge that connects the exhibition area with various offices. A striking copper-clad bar- area also serves as a footbridge to the music school.
- Name
MFA Koningshof
- Location
Maassluis
- Design
2001 - 2002
- Built
2003 - 2004
- Client
Gemeente Maassluis
- Team
Hans Goverde, Nol van den Boer, Theo Hofstede, Patrick Keijzer, Dave van Klaveren, Edward Timmermans, Peter Steegers, Wim van der Torre, Hester Wessels
- GFA
2,765 sqm
