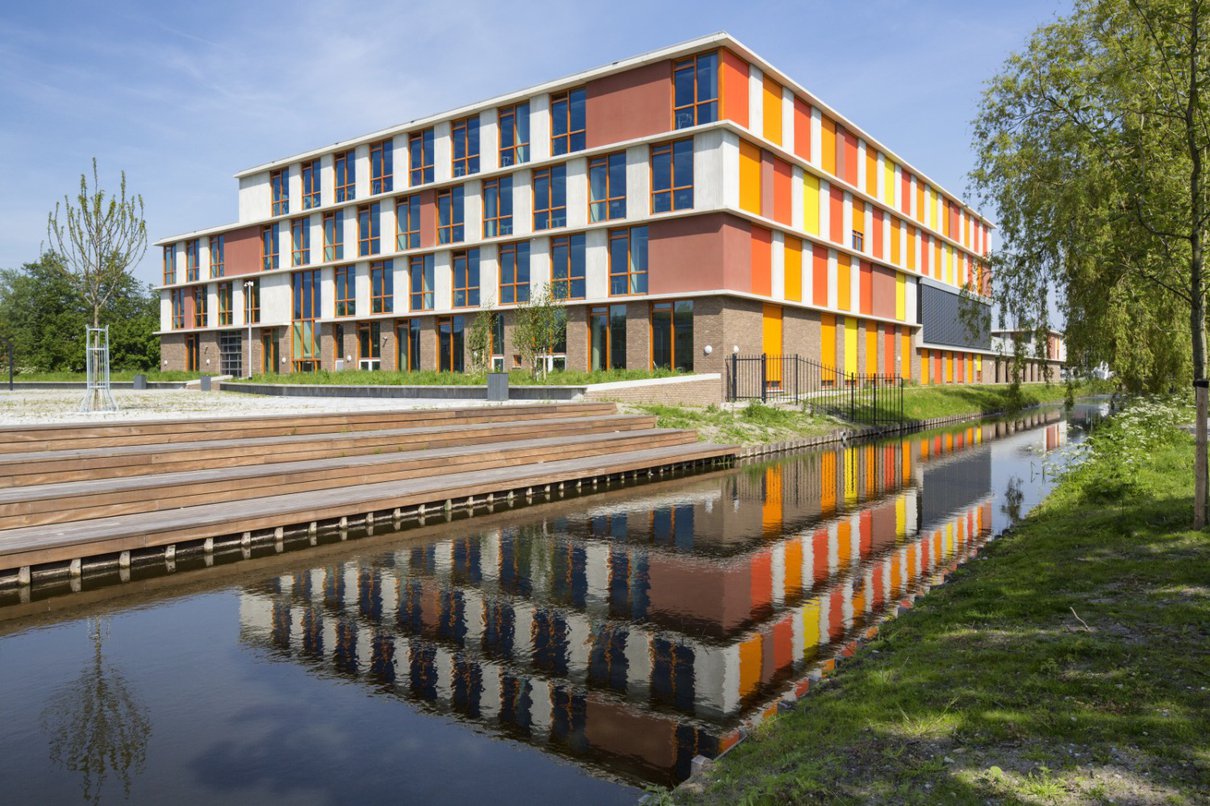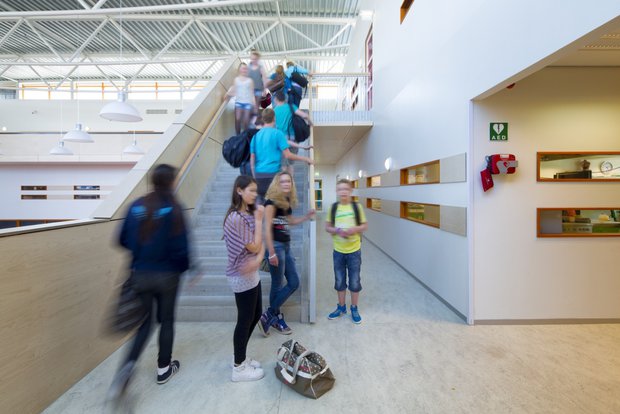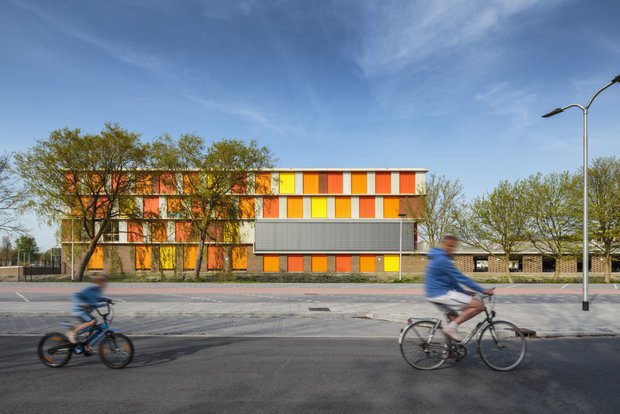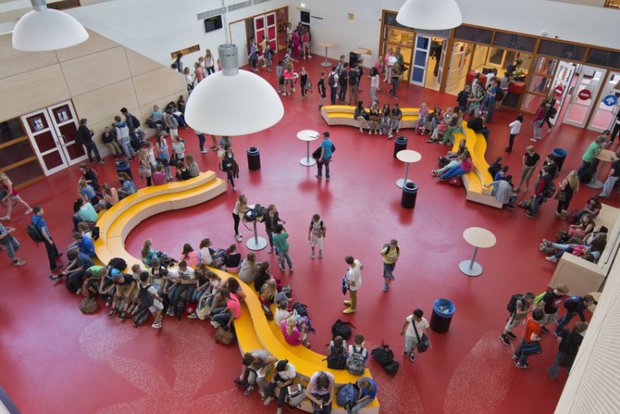
Fioretti College
The design for Fioretti College in Hillegom emerged from a composition, of the programme and urban development situation in harmony with flourishing environment. The school and the sports halls are accommodated in a separate section. This makes the school a ‘green villa’ blending with the adjacent structures. With the new building, the school is switched from a classic layout to a new teaching method. Featuring open learning fields in ‘teaching houses’ surrounding the central atrium.
- Name
Fioretti College
- Location
Hillegom
- Design
2006 - 2009
- Built
2011 - 2012
- Client
bestuur Fioretti-Teylingen
- Team
Hans Goverde, Nol van den Boer, Wouter Deen, Katrien Joosten, Patrick Keijzer, Martin van Kessel, Wouter IJssel de Schepper, Paul Tobe
- GFA
10,911 sqm


