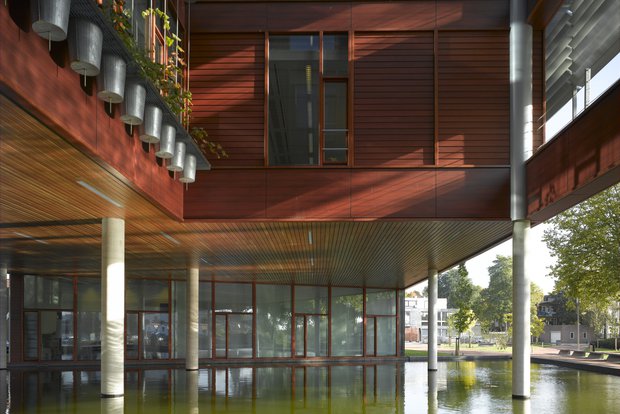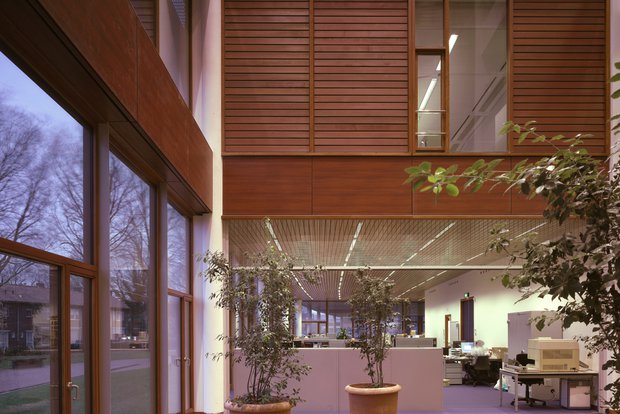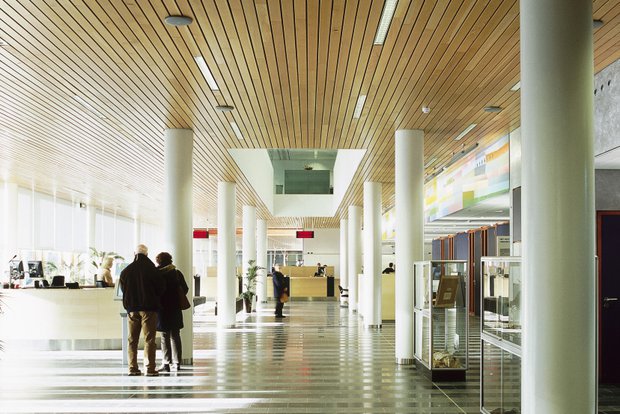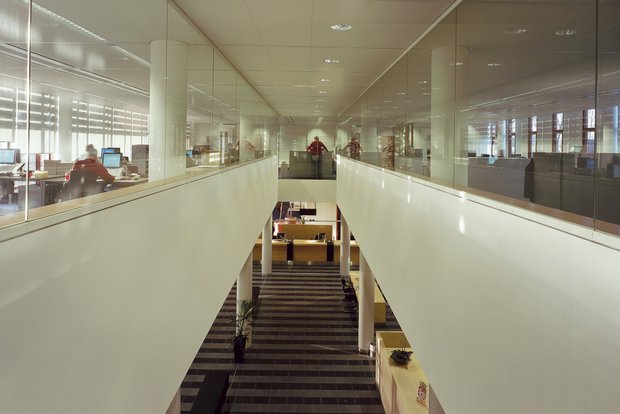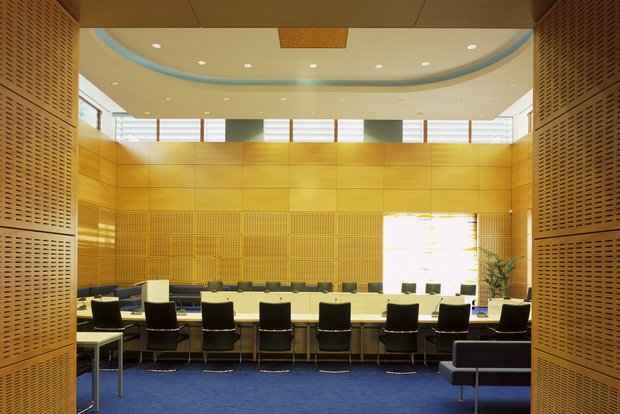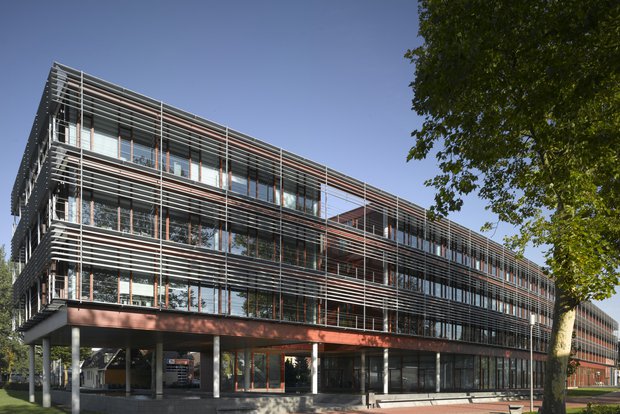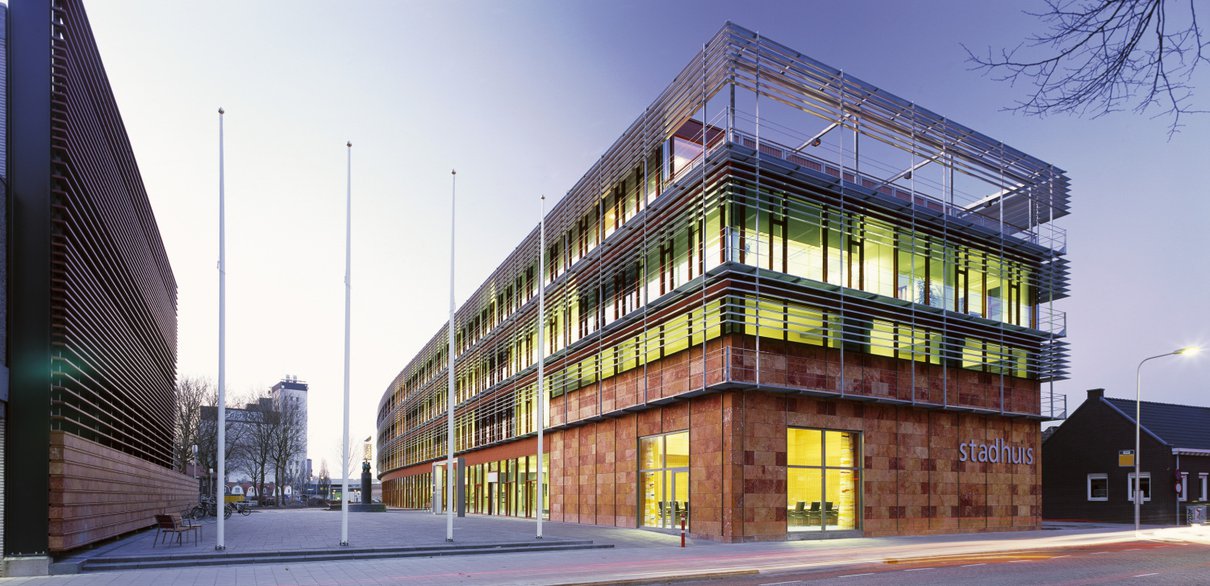
Municipal Office Meppel
The main design themes for Meppel City are based on the inclusion of a large building volume in a relatively modest context, as well as the architectural expression of a democratic, official center. Instead of a traditional two-dimensional, formal facade, the building can be accessed from three directions.
The urban, paved area is completed with a park (a former parking lot). The expanded, slender plan provides free views from the main road into the park. The space between the town hall and the adjacent building is designed as a plaza. The open spaces in the park maintain sight- lines and allow pedestrians to walk around freely.
- Name
City Hall Meppel
- Location
Meppel
- Design
2001 - 2003
- Built
2003 - 2005
- Client
Gemeente Meppel
- Team
Dirk Jan Postel, Dick Baggerman, Nol van den Boer, Patrick Keijzer, Martin van Kessel, Jan de Leeuw, Imco de Man, Bart van der Werf, Karin Wolf
- GFA
8,369 sqm
