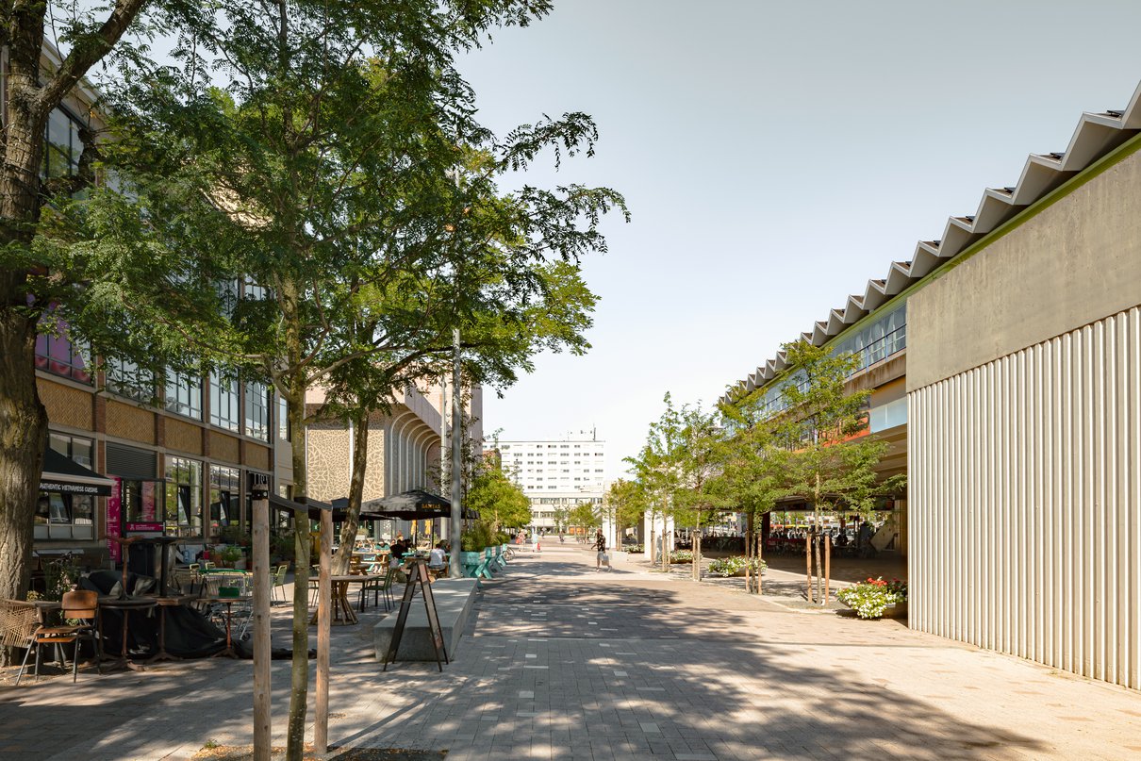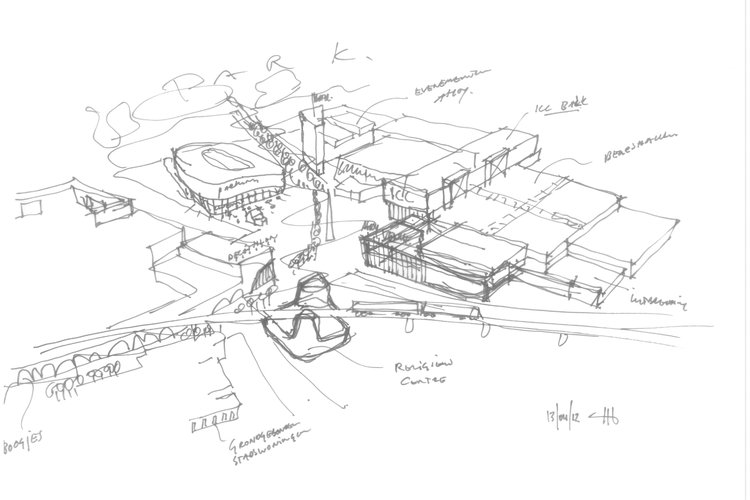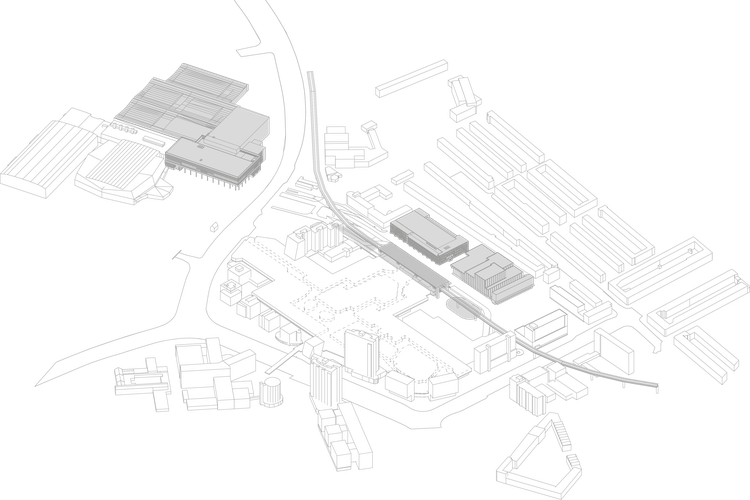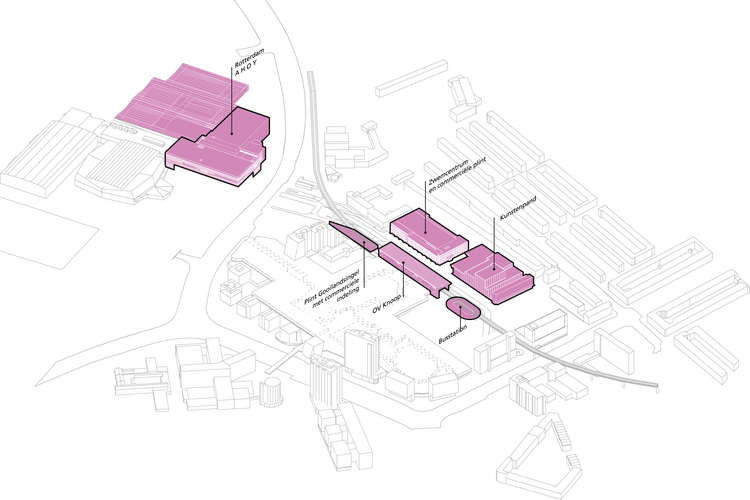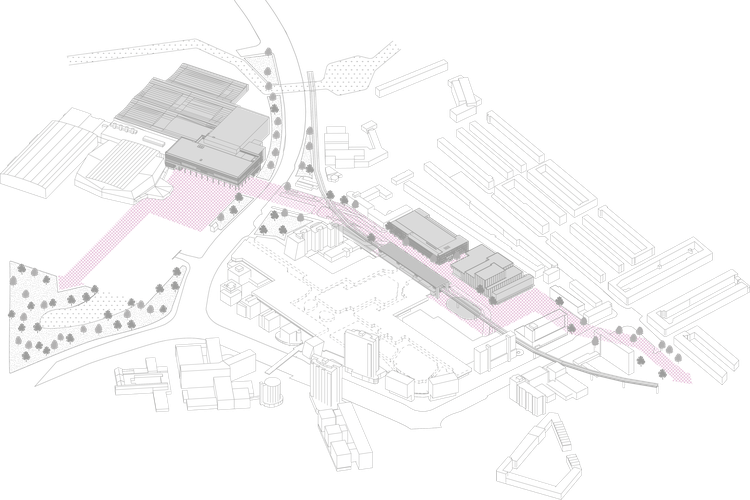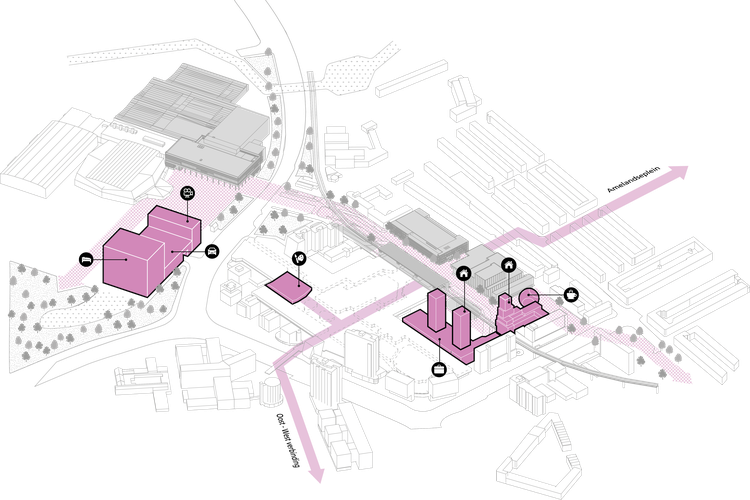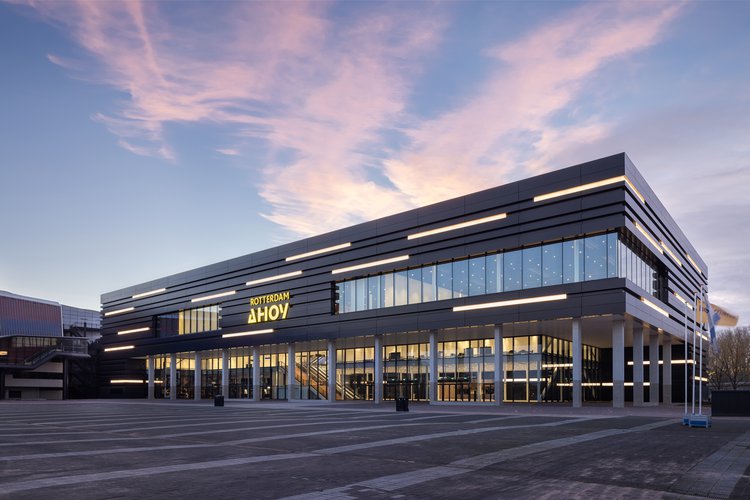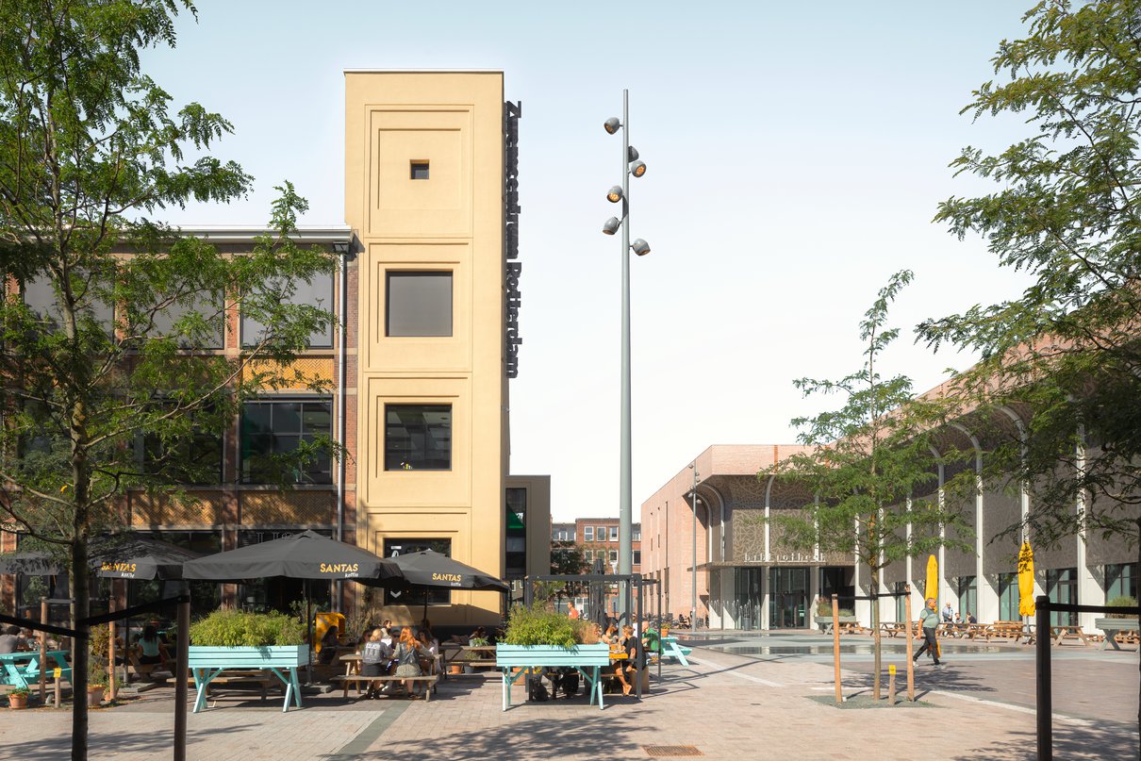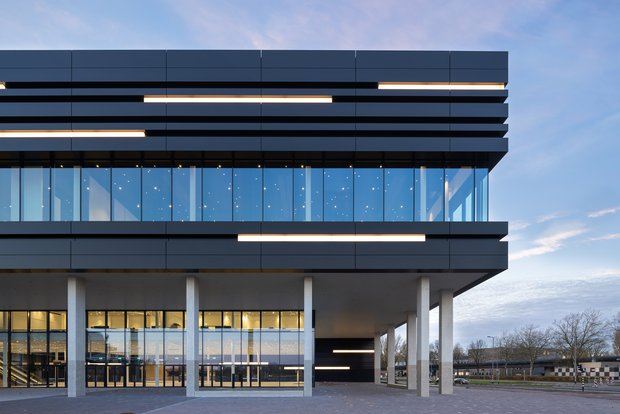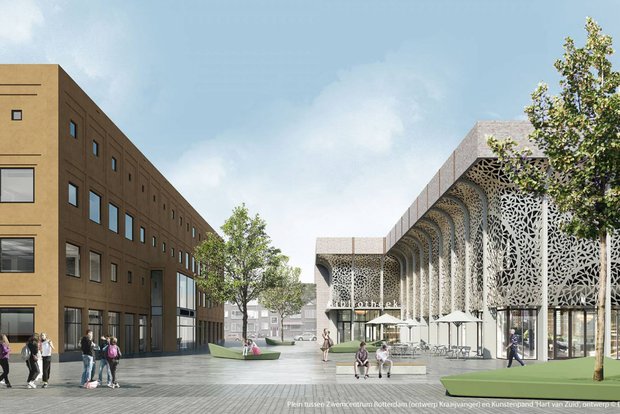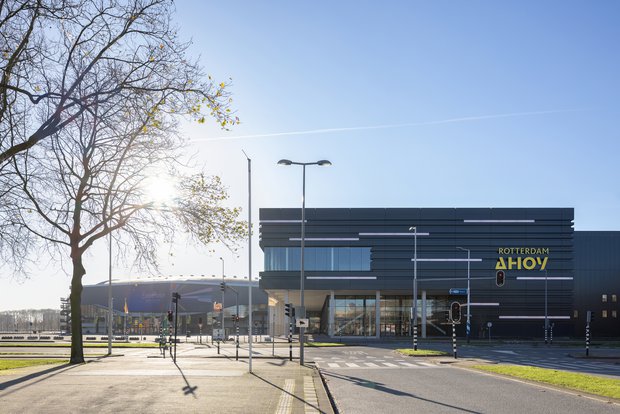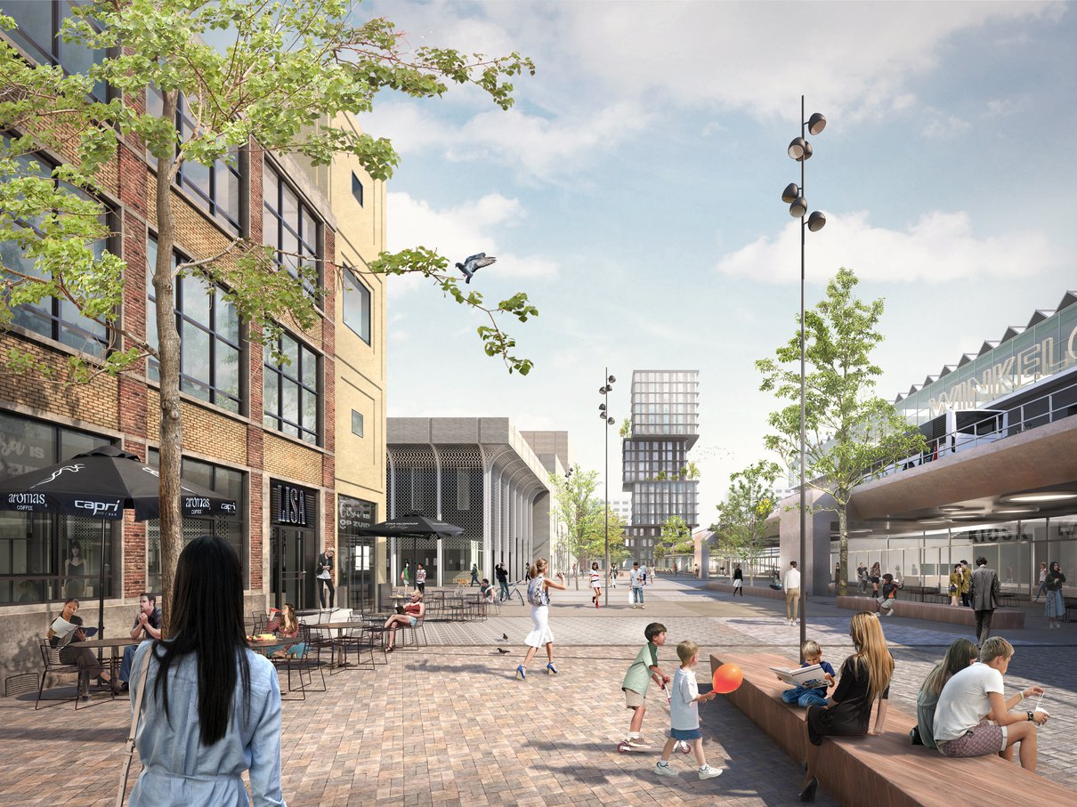
Hart van Zuid Rotterdam
Brief
Managing and Designing the Largest and Most Complex Area Development in the Netherlands
Rotterdam-Zuid is changing for the better, and will continue to do so in the coming years. New construction and renovation are transforming the districts on the south bank of the Maas River into vital parts of the city that people enjoy inhabiting and visiting. In addition to ambitious projects such as Hart van Zuid, Feyenoord City, Stadionpark and the extension of event venue Ahoy, the south bank districts are also receiving a makeover.
As supervisor and architect, Kraaijvanger is being given the chance to (re)build this unique part of the city and – together with Ballast Nedam and Heijmans – is responsible for the complex area development involved.
Concept
Boosting Liveliness in the Public Space. Connecting, Decelerating and Meeting are Key Themes
The master plan is based on connecting, decelerating and meeting. The different parts of the city are reconnected by a number of radical interventions. The era in which traffic, concrete and unsafe underpasses dominated this area is coming to an end. In principle our urban designs include buildings that have their feet firmly on the ground. The new and renovated buildings are always at the service of the public space and provide streets and squares with lively façades. Shops and hospitality outlets are housed in the bases of buildings. Gooilandsingel connects Zuiderpark in the south to Tarwewijk in the north. This axis is a promenade for pedestrians and cyclists.
On the new, centrally located Annie M.G. Schmidtplein are a library, an arts building with theatre, a swimming pool, a stadswinkel (municipal information point) and cafés and restaurants. Raising the existing Zuidplein shopping centre and connecting the public transport station to the lower urban square by wide staircases gives the shopping centre a clear address, with room for encounter and recreation.
The Gooilandsingel is connected to the Zuiderpark by the new Ahoyplein. This square is provided with façades on both sides: by the extension of Ahoy to the west and by a cinema and a hotel to the east. The extension of Ahoy includes an international conference centre for nearly 3,000 people, a music hall for 7,000 visitors and a new entrance area. The new Ahoyplein will be surrounded by a new cinema, a hotel, restaurants and a wellness centre. This international Business and Entertainment centre will greatly increase Rotterdam Zuid’s momentum.
The making of
We Will Remain Involved in the Transformation until after 2040
Ballast Nedam and its construction and development partner Heijmans called in additional expertise for the realization of the design. Kraaijvanger is responsible for the supervision, the further development of the master plan and the architectural development of Ahoy, Plein op Zuid, Zwemcentrum Rotterdam and the Zuidplein public transport hub. Karres & Brands Landscape Architecture and Urban Planning are taking care of the public space and De Zwarte Hond designed the arts building. Kraaijvanger and the consortium will also be responsible for the maintenance and operation of a number of buildings. This means we will remain involved in the transformation until after 2040.
The new Rotterdam Ahoy Square
Result
Sustainable Growth and Transformation into a Trendy and Thriving South Bank
Change is already in the air on the south bank. A concrete example is the base of the Zwemcentrum, which now houses attractive cafés and restaurants and specialist shops. The arts building is under construction, as is the Ahoy extension. The new Ahoy and the surrounding area will give Rotterdam-Zuid a great impulse in the fields of international Business and Entertainment.
Residents, visitors and entrepreneurs will actively contribute to the completion of the plans that are developed in the coming years. The aim being the gradual transformation of Hart van Zuid, the vision is sufficiently future-proof and flexible to be able to respond to changing circumstances and market developments in the coming decades. The master plan, which will grow in time, includes an ‘opportunities map’ with development opportunities that will introduce new stakeholders in new locations. This is a deliberate strategy to facilitate the sustainable growth and improvement of southern Rotterdam. The plan includes the realization of additional housing projects that will tempt promising young people to commit to the area. The densification around Gooilandsingel and the accommodation of functions that will enrich urban life in the area around Zuidplein in the bases of buildings ensure the development of Hart van Zuid into a trendy and thriving district.
Nieuwe horeca brengt levendigheid aan de Gooilandsingel
Hart van Zuid is part of the project RUGGGGEDISED. The aim of this project is to prepare the city
for a sustainable future. Each city develops and tests new techniques at a pre-designated place in their own city. The results and experiences are shared.
These include:
- development of a thermal grid (heat distribution between buildings)
- deployment of electric buses
- a new ‘ssmart’ service schedule for electric buses
- use of sensors in, for example, land posts and waste containers
More about RUGGEDISED ROTTERDAM
- Name
Hart van Zuid
- Location
Rotterdam
- Design
2012
- Built
2016 -
- Client
Ballast Nedam
- supervisor of the urban planning
Kraaijvanger Architects
- Team
Hans Goverde, David Hess, Vincent van der Meulen, Joost Esschendal, Peter van der Helm, Frank Hendriks
