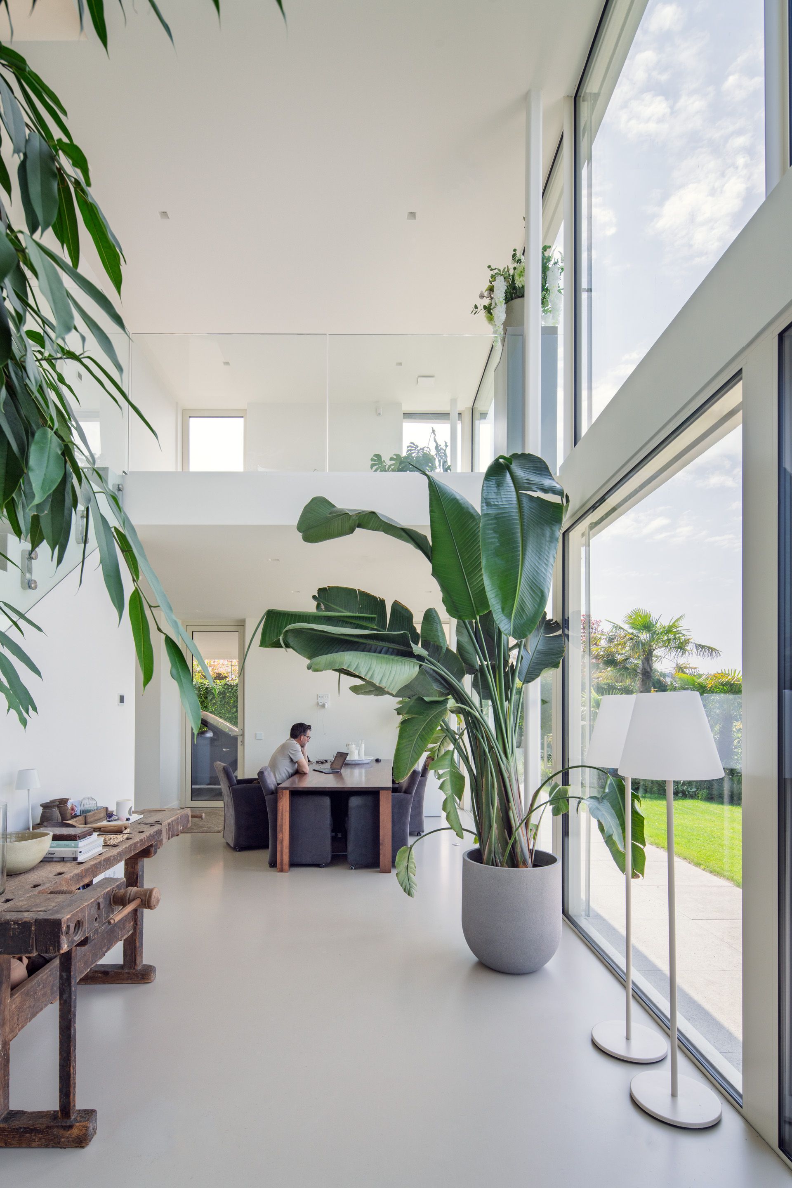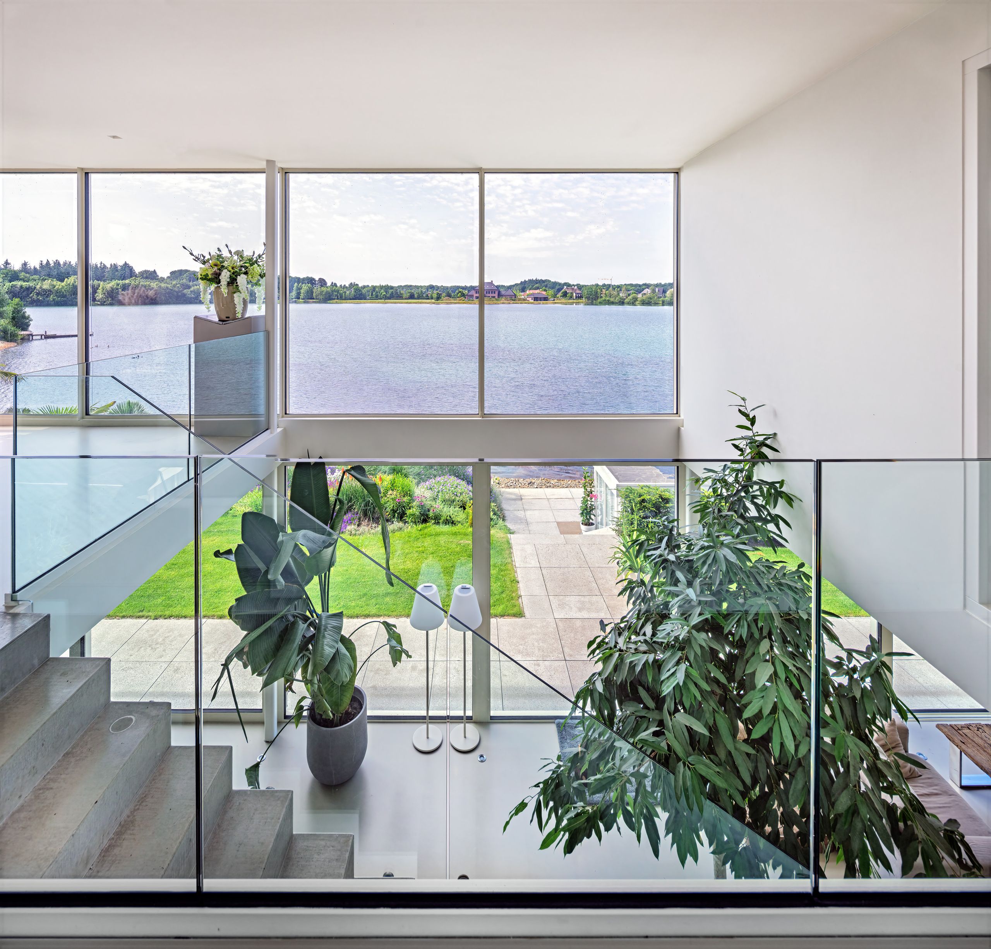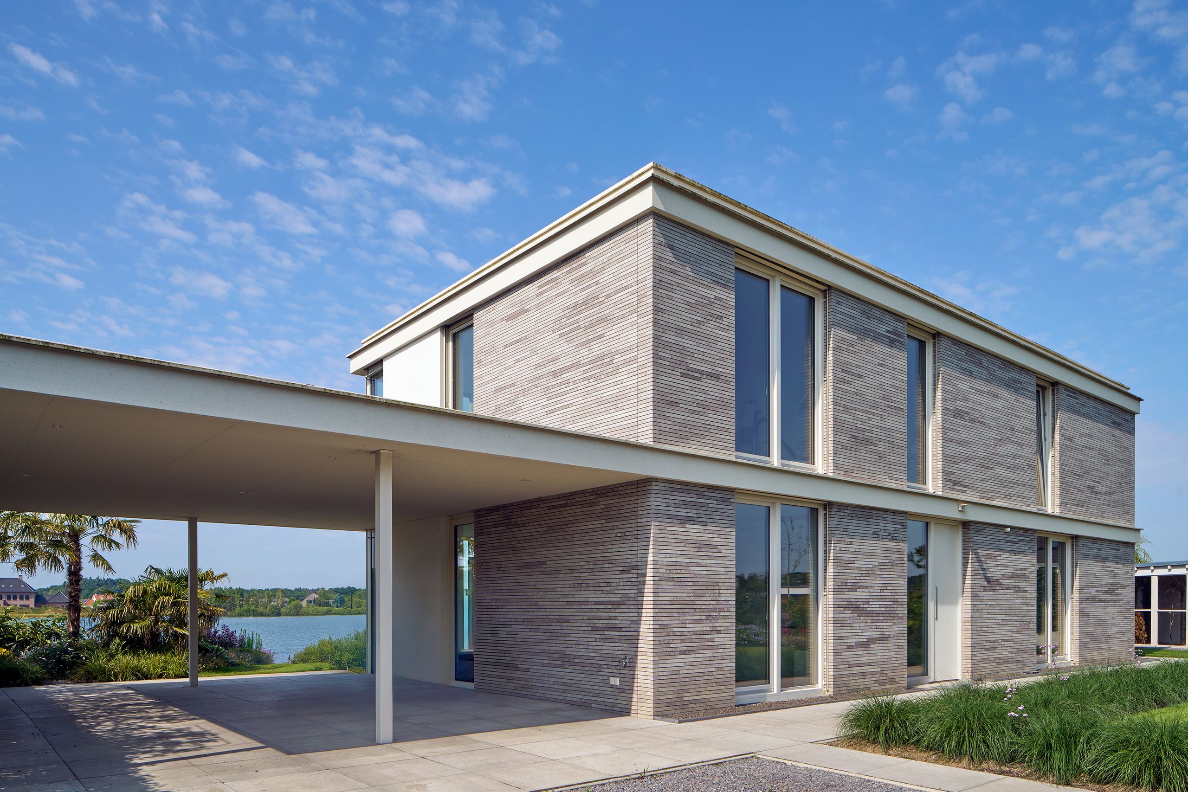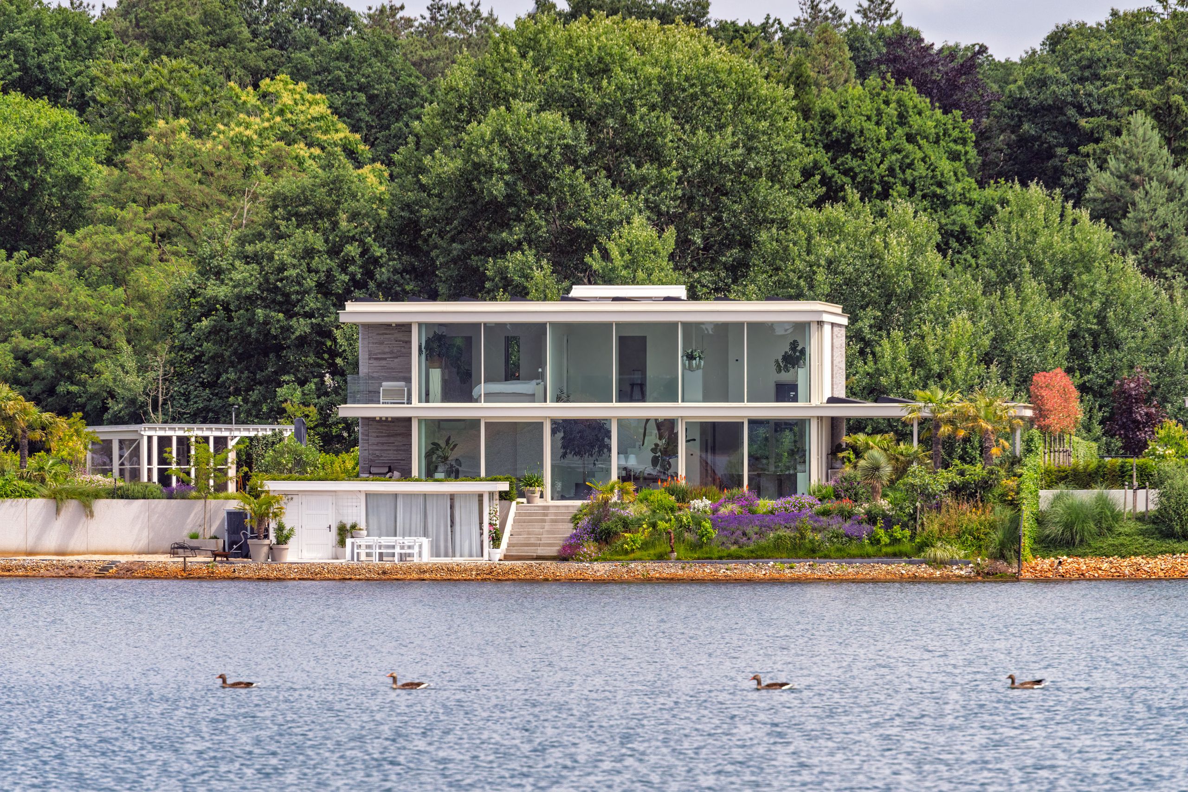Villa Arcen
Arcen
A waterfront house in the middle of the Arcen woods. That was the request of the clients: a couple with a deep desire for a home that combines space, nature and sustainability. The location, between the Maas dunes and on a serene pond, called for a design that embraced the landscape. The clients dreamed of a light and open home with a minimal ecological footprint, built with bio-based materials and designed around their lifestyle: living, working and enjoying inside and outside together.


The design arose from conversations about how the residents live: with each other, with their work, and with nature. They wanted no corridors or cubicles, but openness. No thresholds, but smooth transitions between inside and outside. This gave rise to the idea of a house that opens completely on the waterfront, while on the street side it appears protective and closed. This “double world” - open versus closed, public versus private - forms the backbone of the design.
The house unfolds in three levels: the living level on the ground floor, the sleeping floor above and, as the ultimate connection to the landscape, a lower level on the waterfront. There you will find a pied-à-terre: a place to relax, swim and fully experience the outdoors.
The place is magical, and that feeling was decisive for the design.
We wanted to capture that quality of light, reflection and space in a house that stands naturally in its surroundings; open, light and connected to the landscape.

The design came about through models, sketches and conversations about sightlines, walking routes and light. It is all about spaciousness, natural transitions and contact with the outside. Protruding balconies, floors that extend outside, and a clever articulation between open and closed parts make the house a play of sight, light and peace.
Central to the house is a skylight, inspired by the municipal office in Venlo, which brings in natural ventilation and daylight. This sustainable “heart” of the house ensures a healthy indoor climate and contributes to its almost energy-neutral character. With bio-based materials, heat-cold storage in the soil, PV panels and advanced sun blinds, the house is designed for the future.
Even the carport is integrated into the architectural whole: a flowing extension of the façade built from elongated horizontally laid bricks. These join in a sophisticated interplay of lines that runs along with glass surfaces and shadow lines.

Villa Arcen is an understated, light and transparent residence that opens up to the landscape while offering security. The boundary between inside and outside blurs. Here, living merges seamlessly with waterfront living. The strength lies in the simplicity, the clarity of the design, and the way the house blends into its surroundings.
A place where light, air and landscape play the leading role. Where architecture forms the backdrop to the life of its inhabitants. Where elegance is in simplicity.
Villa Arcen: both minimalism, transparency and elegance.
