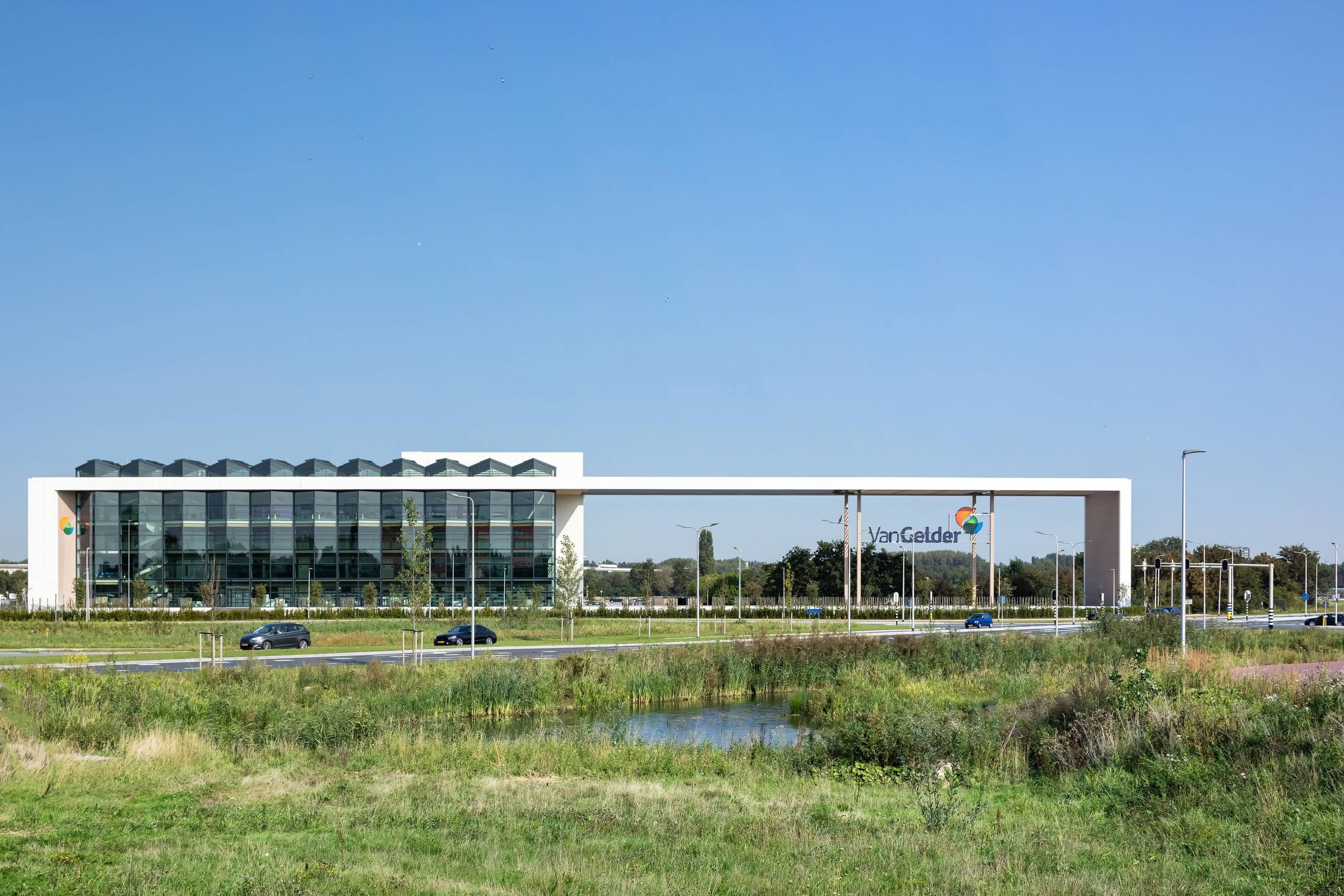Van Gelder vegetables & fruit
Ridderkerk
Design a state-of-the-art building prominent for the fruit and vegetable industry
The commission involves a production and distribution centre for fruit and vegetables, a greenhouse, offices and an experience centre, all accommodated in a single building that showcases the fresh produce sector as well as the state-of-the-art robotized order picking technique Van Gelder uses to structure and optimize its production processes.
A layered distribution centre measuring 23,000 m2, consisting of two floors with a free height of 6.5 m, accommodates an innovative process that involves the following steps:
The entire process has been innovatively automated. Robotized systems allow rapid response to flexible demand. Van Gelder’s business operations take place in the offices. A 3,000-m2 experience centre with garden and a greenhouse that tops the roof offer visitors the Van Gelder experience.
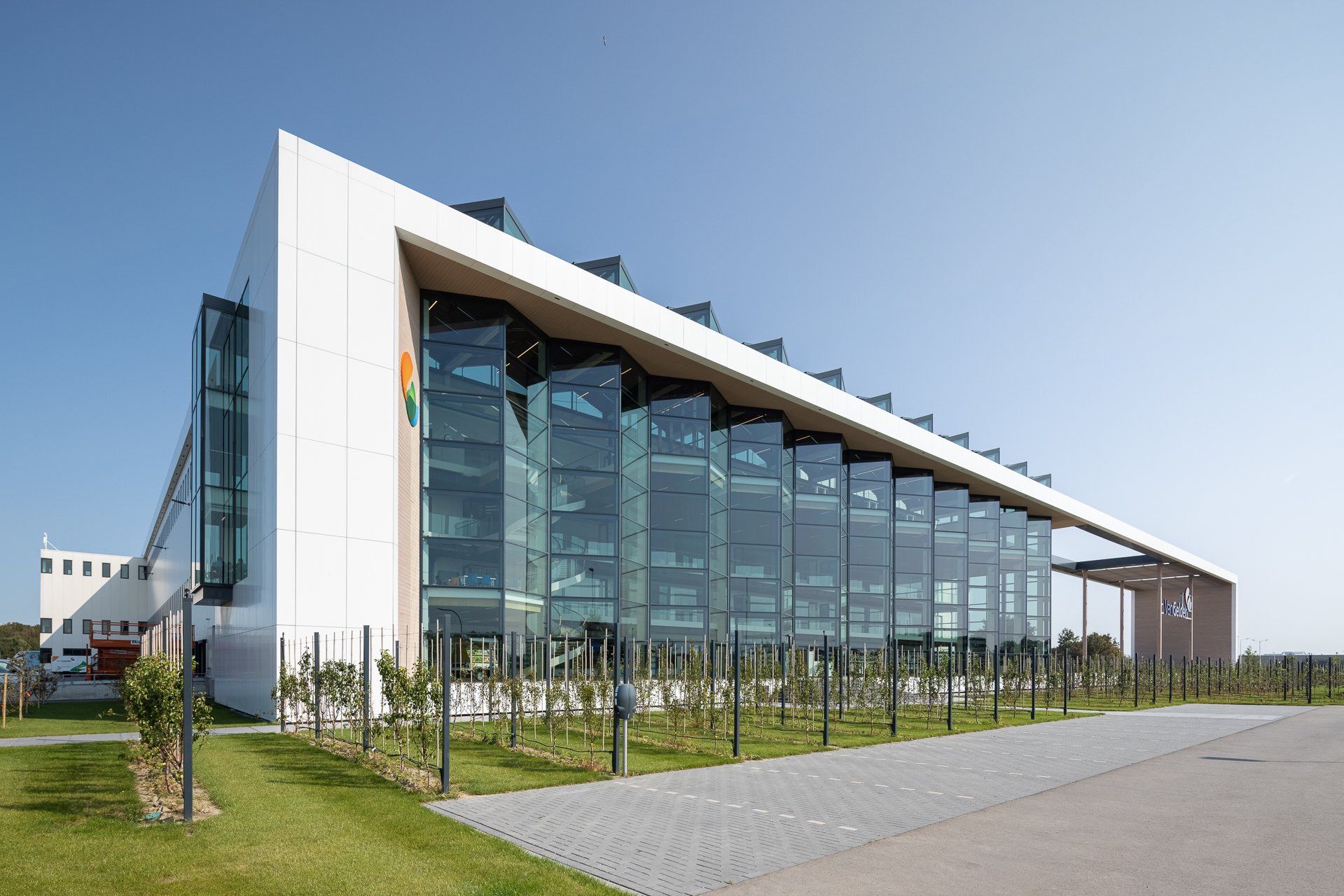
One building to house several functions
The premise for the spatial concept is that multiple functions are merged into a single building, the different elements united by the gesture of a 152 x 19 m white frame. The experience centre is fronted by a glass hall made using the glass roofs typical of greenhouses, folded into a façade. The result is a huge window that showcases the company to the outside world. Everything in the experience centre is about the perception of fruit and vegetables. All the senses are stimulated: not only sight but also taste, smell and touch. The experience centre begins outside, in the garden in front of the entrance: a ‘forest’ of fruit trees offers colours and scents according to the seasons. The entrance leads to the inside experience centre: a museum space that presents the world of fruit and vegetables. There is room for presentations; video walls and display cases provide information about Van Gelder’s business processes.
A spiral staircase takes visitors to a restaurant and presentation spaces. The restaurant spatially links the offices and the experience centre. Part of this area can be closed off to allow staff to use the restaurant at night. The restaurant has a direct connection to the cutting department, which supplies fresh salads. From the experience centre, routes running through the distribution hall allow visitors a tour of the various production processes that eventually ends in the large greenhouse that tops the building. This includes a presentation kitchen for cooking and eating fresh produce.
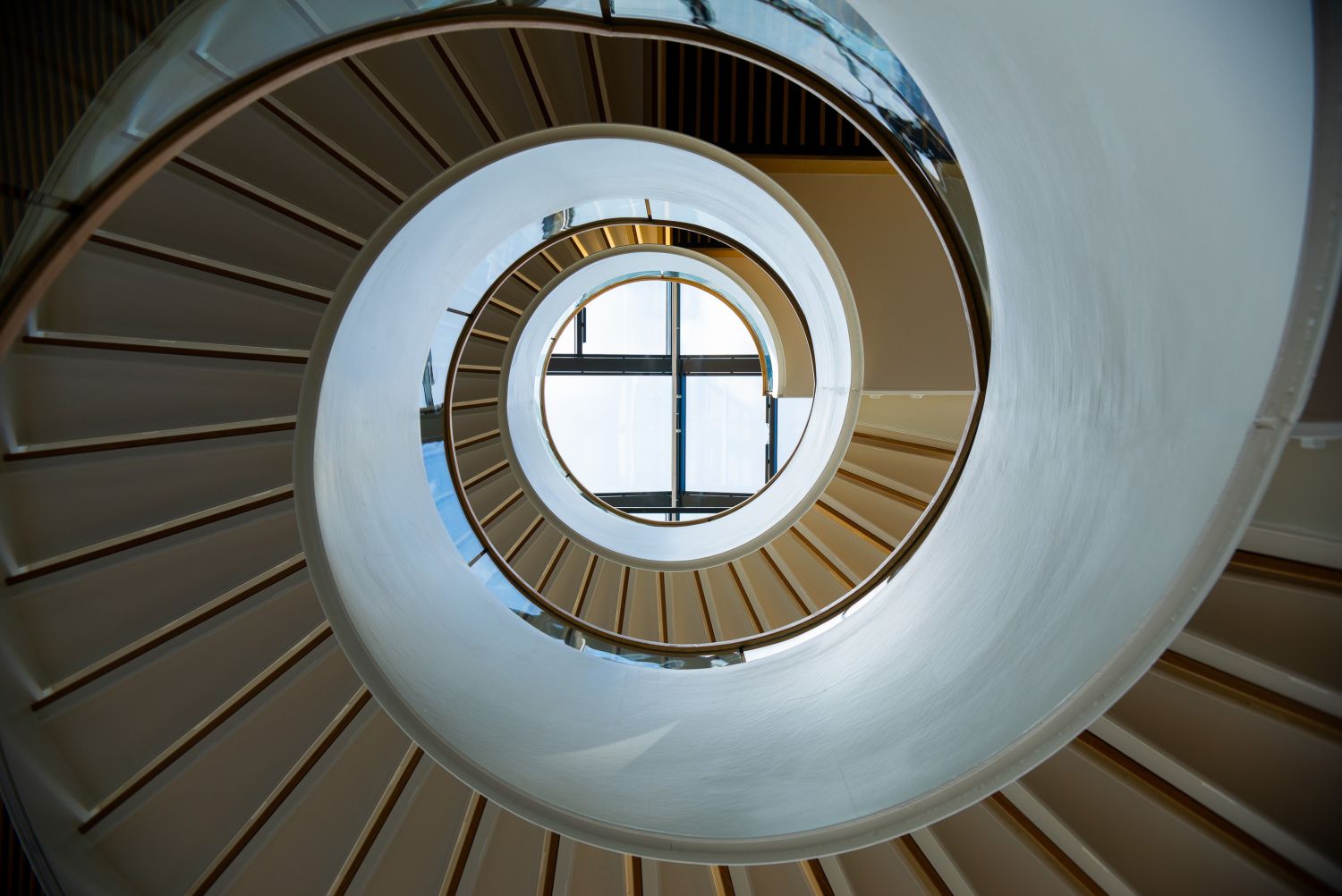
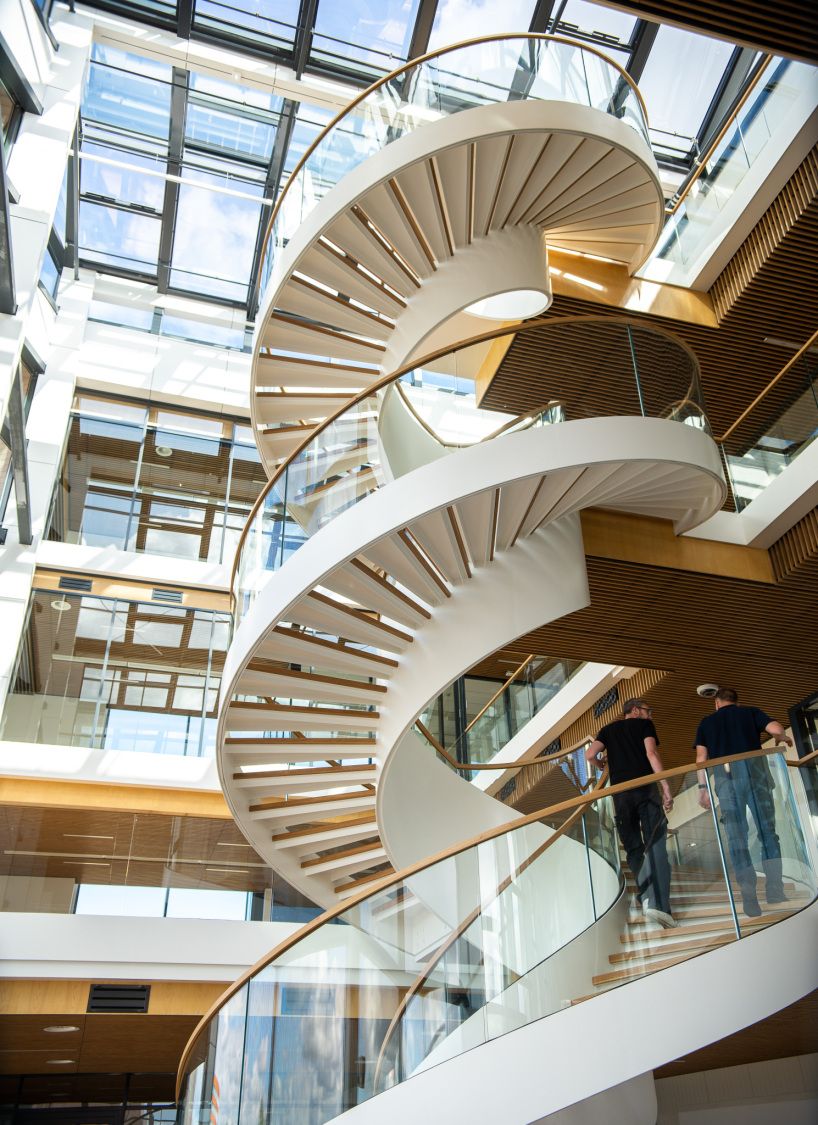
Sustainable showcase for the Vegetable and Fruit industry
Van Gelder’s new premises are a showcase in more than one respect. First, it shows how processes can be carried out in an extremely sustainable way. Over 95 percent of the materials used are certified and the building therefore scores the maximum on BREEAM’s MAT 5 In 2018 the BREEAM considered the design one of the six best designs worldwide and nominated it for the International BREEAM Awards. The building not only houses a super-efficient production process, but is also fully equipped to make the innovations of this process visible.
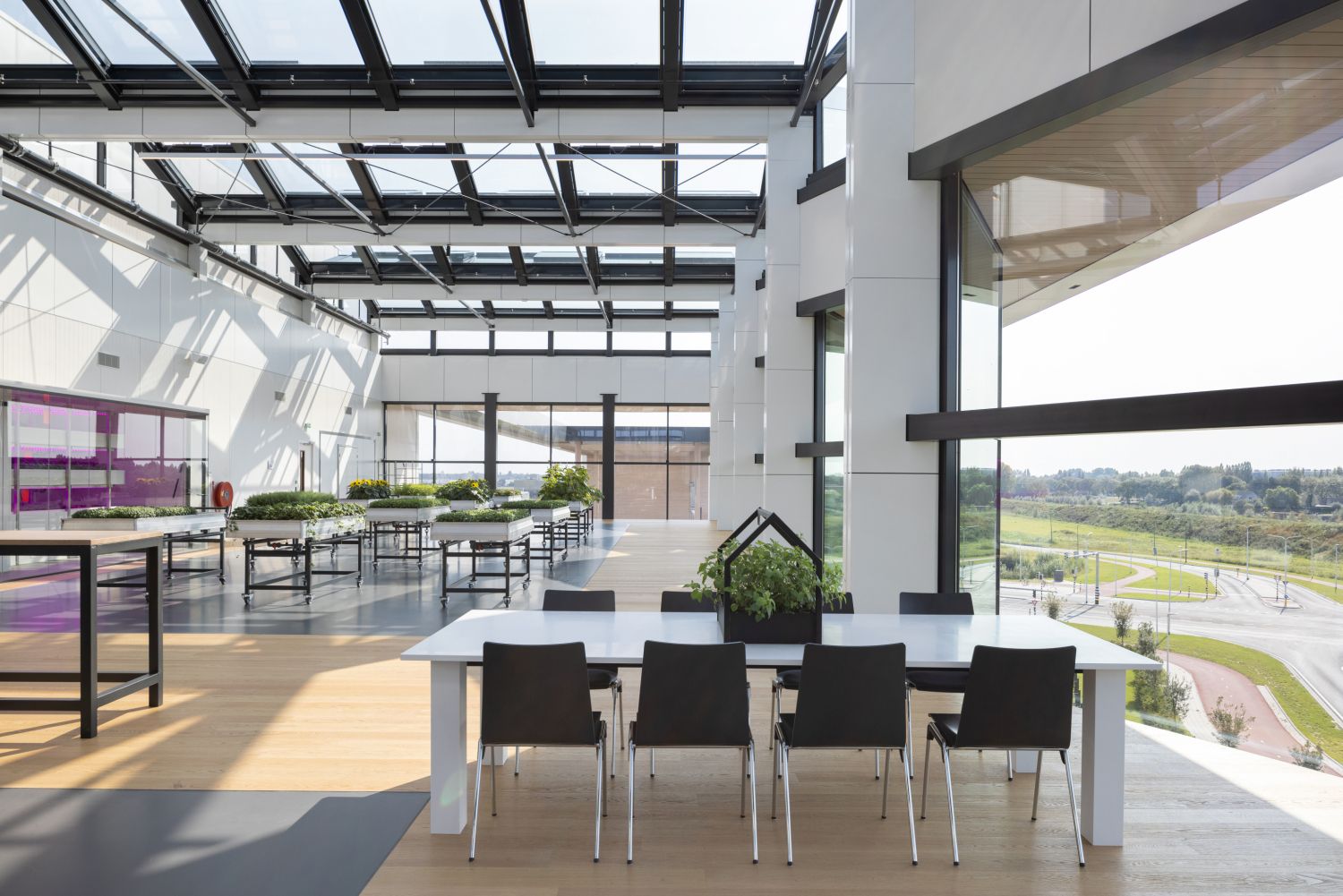
Innovative building design to facilitate robotised order-picking system
The distribution hall has the latest technology: fruit and vegetables in crates are moved, stored, sorted, cut, washed and assembled in a fully automated process. The engineering of these systems is innovative, very specific and custom made. The hall is designed to allow the easy setup of technological equipment up to the very last moment. Unique for the fruit and vegetable sector is the robotized order-picking system for which a hall of 120 x 20 x 8 m is included. Due to the time needed to submit this system to running tests, this building component was executed separately and put in place later.
