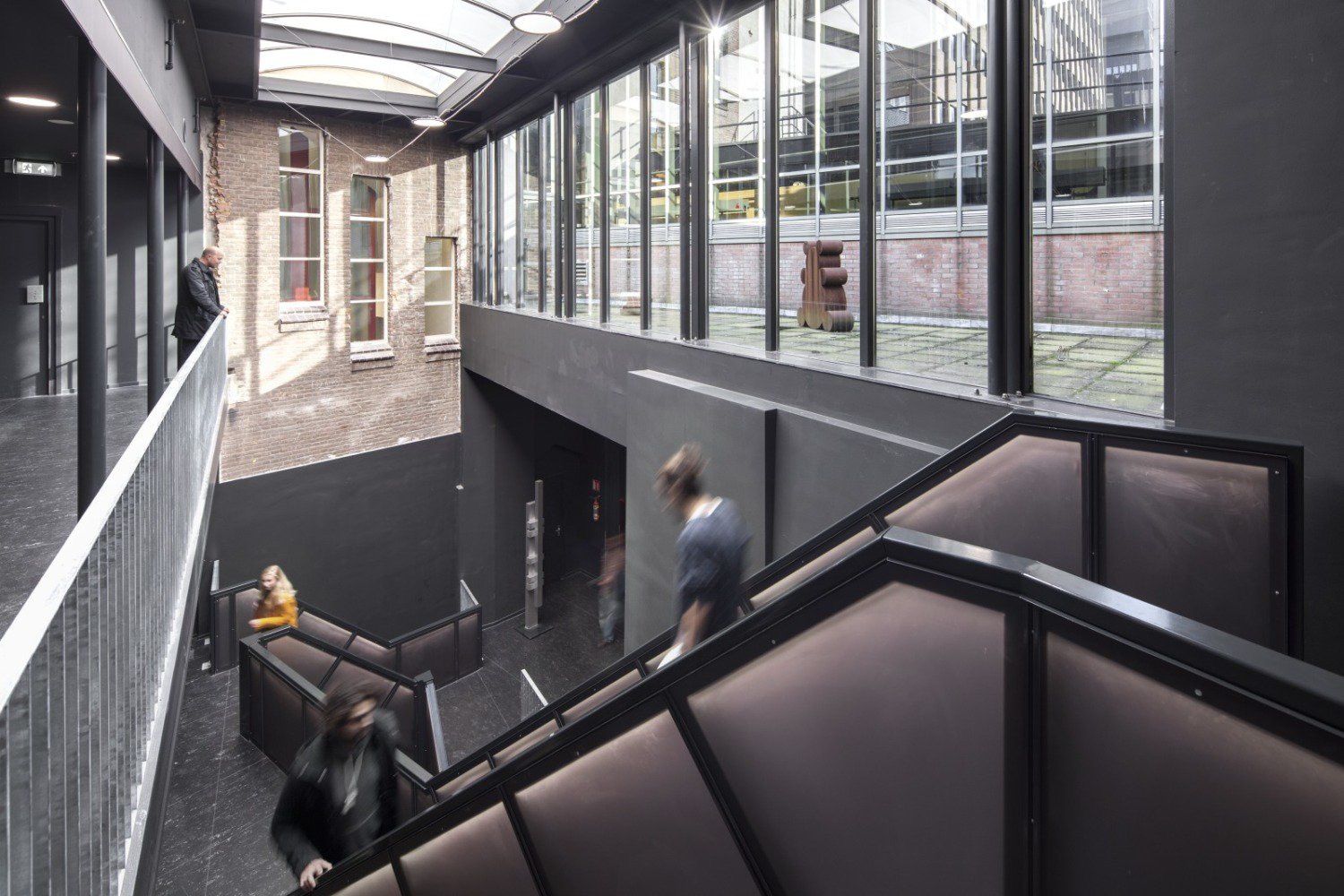Willem de Kooning Academie
Rotterdam
As part of the renovation of the Willem de Kooning Academy art college in Rotterdam, a historic bank building from the 1930s was integrated with a school building to the rear to create a single building for the arts.The classic, enclosed structure of classrooms is replaced by eight large, open workspaces. A public route, the Artery, now forms the backbone of the college. According to Jeroen Chabot, the college’s director, the design encourages working in interdisciplinary ways, one of the pillars of the college’s new educational vision: ‘Innovative art education calls for innovative spaces. Just strolling through the building, you come into contact with other disciplines and features – it excites you and lowers your threshold. The outside world is no longer interested in independent artists or graphic designers, but people who have many talents and skills, and are able to look beyond the boundaries of their original discipline. In other words, they need to be creative pioneers.

