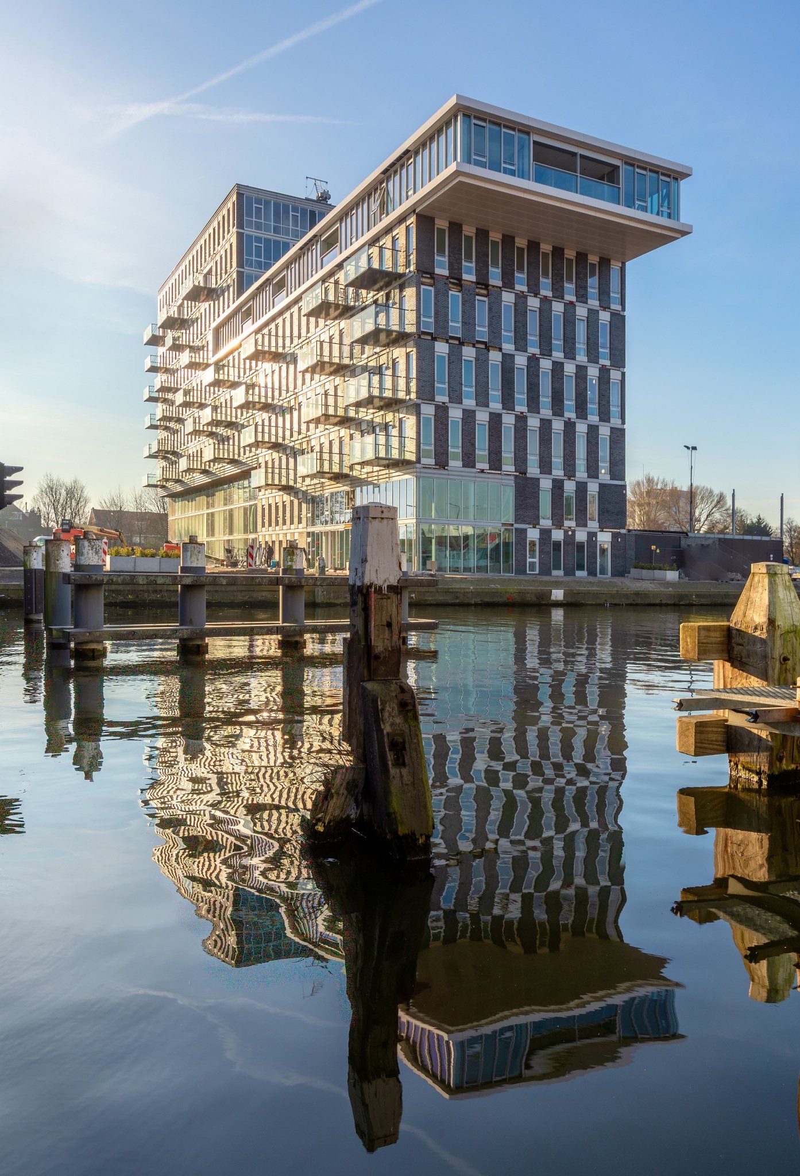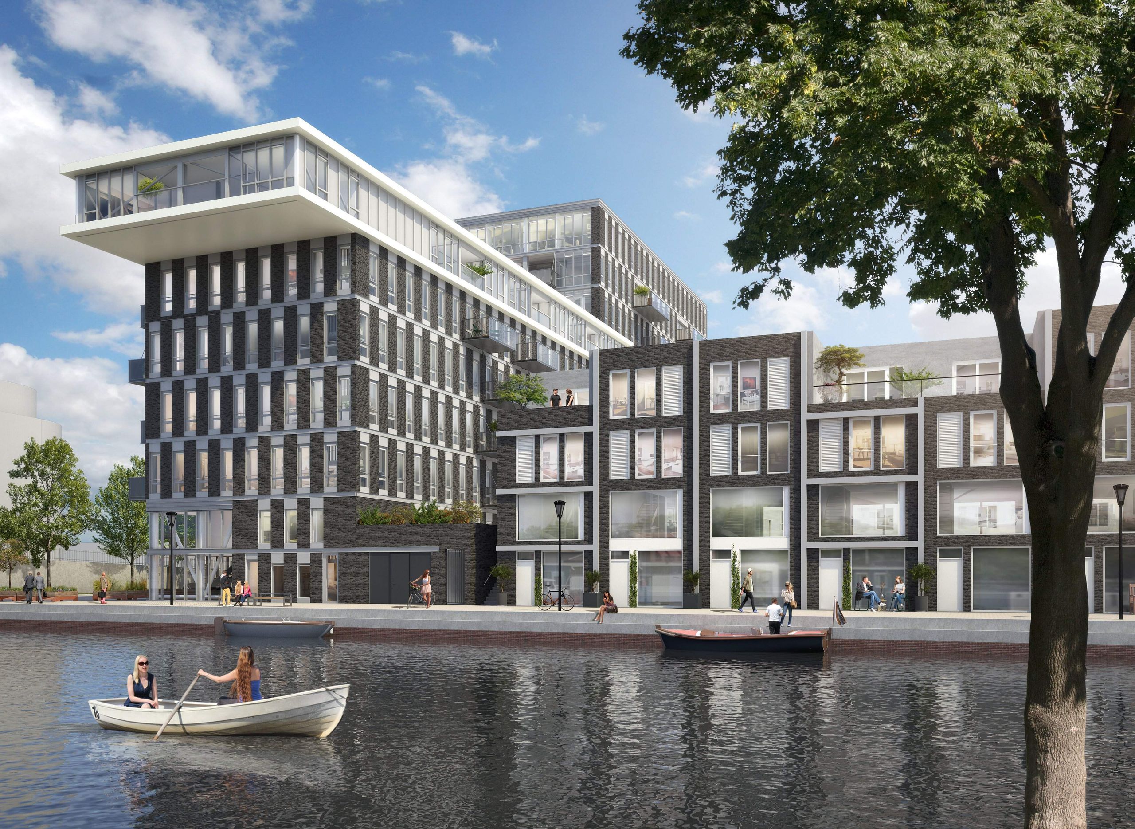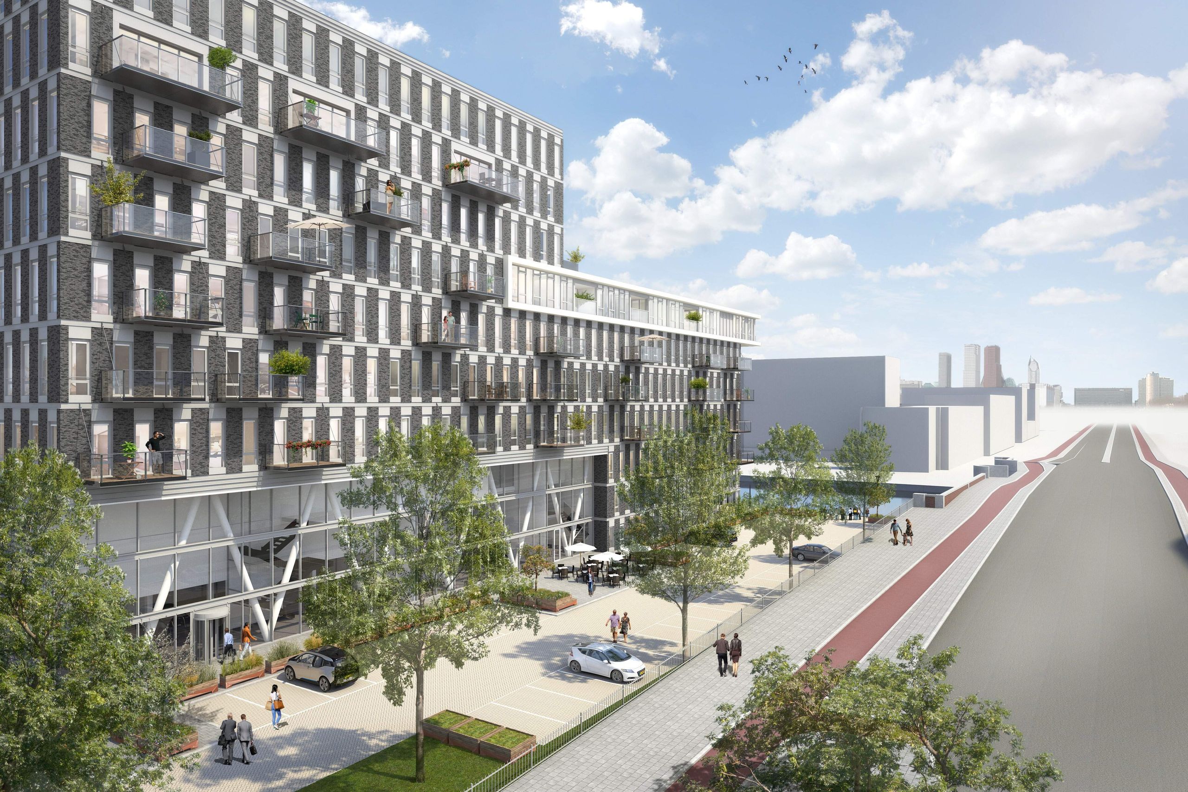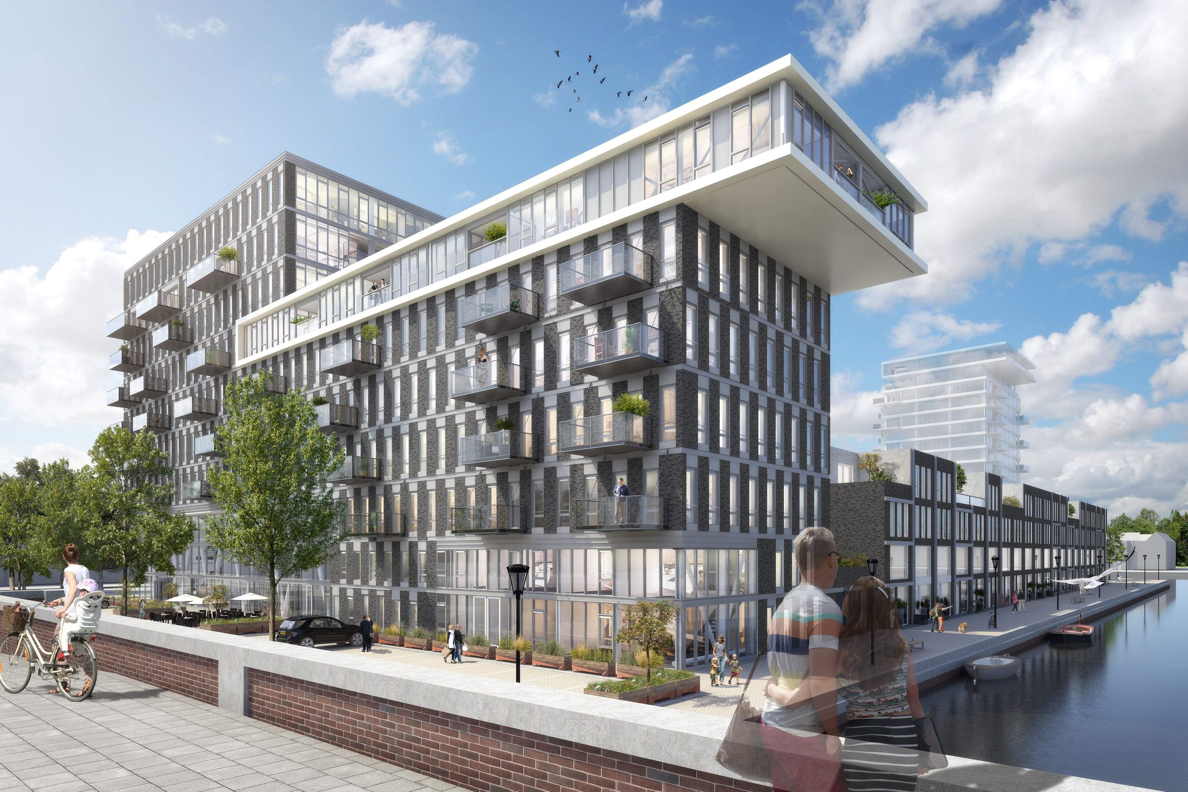The Binck
The Hague
Living in The Hague’s New Hotspot
Our brief was to transform an office building into a high-quality residential building in such a way that it would make a trailblazing contribution to the development of promising living environments and to the densification of the city. Former business park De Binckhorst in The Hague is one of the key projects of the four major cities (G4). The G4 projects are part of the Dutch urban policy (GSB), which aims to improve dwelling, working and life in the big cities by ongoing densification, renewal and transformation.
Local, Vorm and BPD commissioned Kraaijvanger to transform the former accommodation of the government printing office (SDU). An inventive design transformed the original office building with production halls designed by Hans Goverde into a residential building with a variety of housing sizes and types.
With the realization of De Binck, De Binckhorst’s first large residential complex has been completed. De Binck represents a substantial contribution and impulse to local area transformation. Diversity, function mixing, liveliness and social interaction are key in this frayed and adventurous area. The new hotspot is to house the pioneers of the future.

From Printing Office to Striking and Trendy Residential Building
The industrial peninsula and the former government printing office (SDU) it accommodates are converted into a residential zone. Its waterfront location makes it the perfect place to live, with urban amenities within easy reach. Mixing dwellings with urban functions such as cafés where people can stop for a drink, green playgrounds and publicly accessible quays for pedestrians will turn it into an attractive, inner-city residential area.
The old printing halls have been dismantled to make room for new dwellings around a green courtyard garden, with a parking garage hidden beneath them. The dwellings are built on top of the thick, existing hall floor. The reuse of the floor as a foundation for the dwellings prevents unnecessary demolition and saves valuable raw materials. Circularity is an important theme in the development of this residential area. It is in keeping with those of striking buildings nearby, like the former Caballero factory that is now a hotspot of small businesses and hospitality outlets.
De Binck building is the district’s eye-catcher, literally its main entrance and waterfront landmark. By accommodating public functions in the base of the building, we create a kind of generator that produces liveliness and comfort rather than energy. The building is topped by a spectacularly cantilevered white lookout post, a new architectural statement: this is ‘De Binck’.
Lovingly Embracing the Industrial Character
How does one transform a sturdy industrial complex into a residential building of quality, character and comfort? How does one realize dwellings with over 3-m-high ceilings with concrete glyphs, a spacious entrance hall that makes people feel like they are in a five-star hotel, or spacious industrial hanging balconies with panoramic views? We found that simply including possibilities that most new construction projects do not provide creates a unique atmosphere.
On the basis of our knowledge of the existing building and architectural expertise, we designed a wide range of housing types that do justice to the industrial character of the building, including mezzanine lofts, skylights that open onto roof terraces and penthouses that, hovering above the harbour, boast formidable views. We designed smart sustainable dwellings that comply with environmental class A. We used existing materials and spaces that were so good that we could not have improved upon them. In the meantime, the adjoining former printing halls were dismantled and reassembled on the Veluwe for a second life. The new function of the hall complex is that of a transport museum. Circularity avant la lettre!
A Building as a Pioneer and Landmark
De Binck is the first major housing project realized as part of the transformation of key project De Binckhorst. This means that the building is a catalyst to the area and that its residents are pioneers. There is a great deal of interest in these dwellings. The building thus proves its value: this degree of living quality achieved in this former industrial building is very popular. The realization of De Binck is exemplary for the way in which existing buildings can be given a new lease of life by combining a programme and a design with a sustainability concept in line with social and economic ambitions to create value from existing materials and structures of quality, rather than produce waste. This is how Kraaijvanger contributes to the circular economy.





