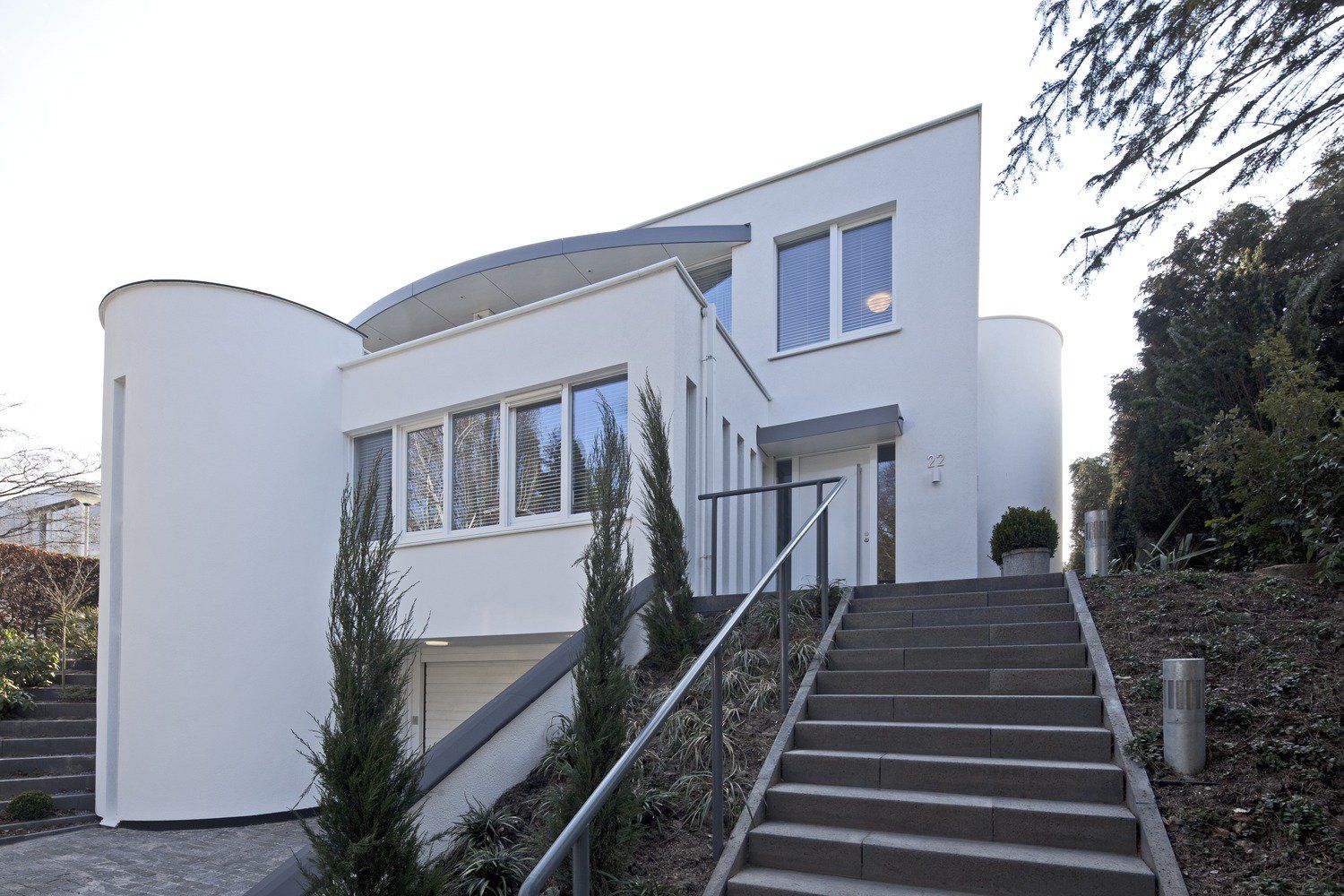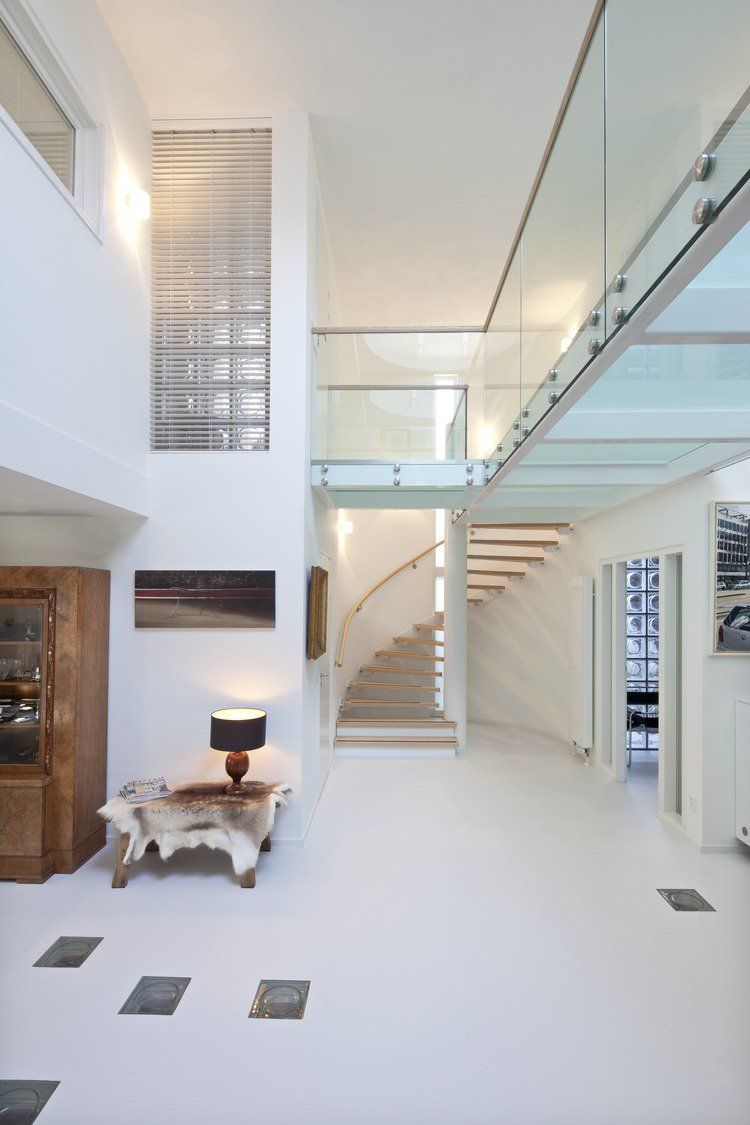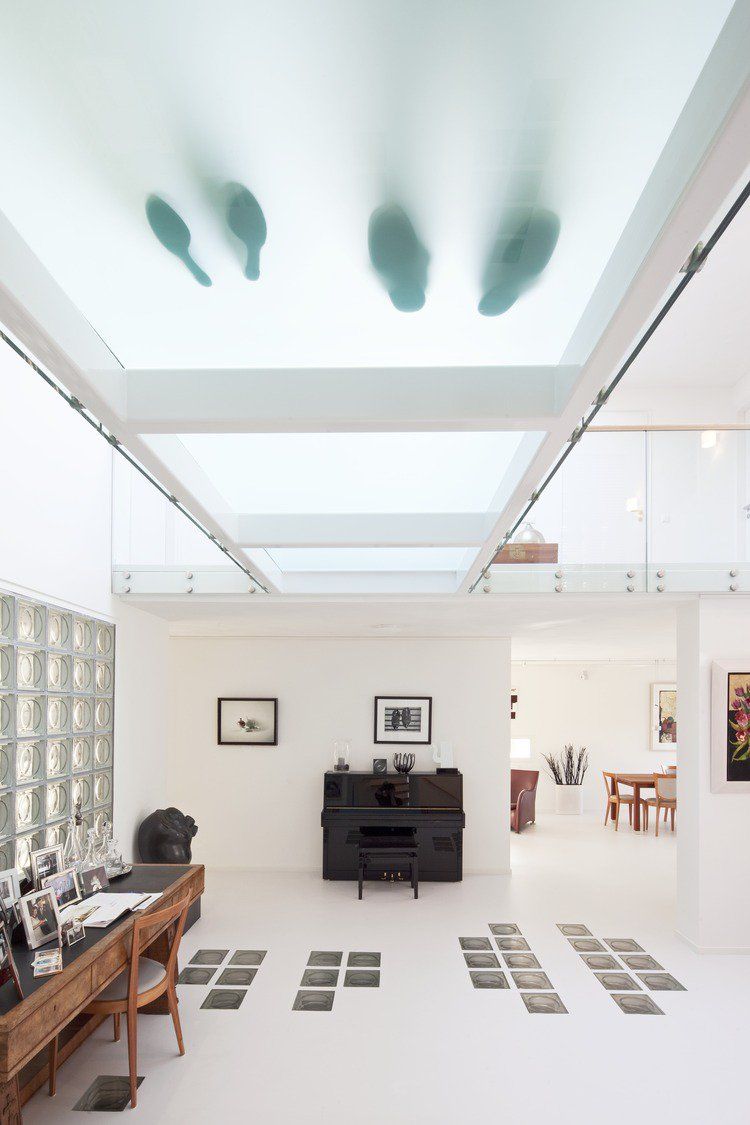Residence Kralingen
Rotterdam
The interior as well as the exterior from the 1980’s residence is substantially rebuild and renovated. The residence is completely stripped and adapted to the wishes of the residents. The task included more space and to extend the building according to its original style. By applying the isostuc of the original building also on the facade of the 180 m2 extension a coherent whole has been created. The new terrace offers a perfect view on the surrounding landscaped garden.
Each floor is extended on both sides and underwent a real metamorphoses. On garden level, the villa has a spacious entrance hall, toilet and stairs leading to the first floor. The first floor is extended with a guest room and a luxurious bathroom. The original rooms of the ground floor have been transformed into one flowing living space. A large vide with a semi-transparent glass gangway forms the logistic and recognisable heart of the villa. The gangway connects the stairs, bathroom and guest room with the other rooms.
The colour scheme is modest. By giving the floors and walls as well as the ceiling a white finishing in different shades, the serene colour scheme functions a binding element. Recurring elements in the design is the use of glass, Corian, ash wood in flooring, walls and custom-made furniture such as kitchen, cupboard, wardrobes and niches. During the day the sunlight is filtered by the horizontal lamella. Due to a balanced lighting plan the colour scheme in the evening changes and becomes warmer, giving the villa a completely different, intimate atmosphere.



