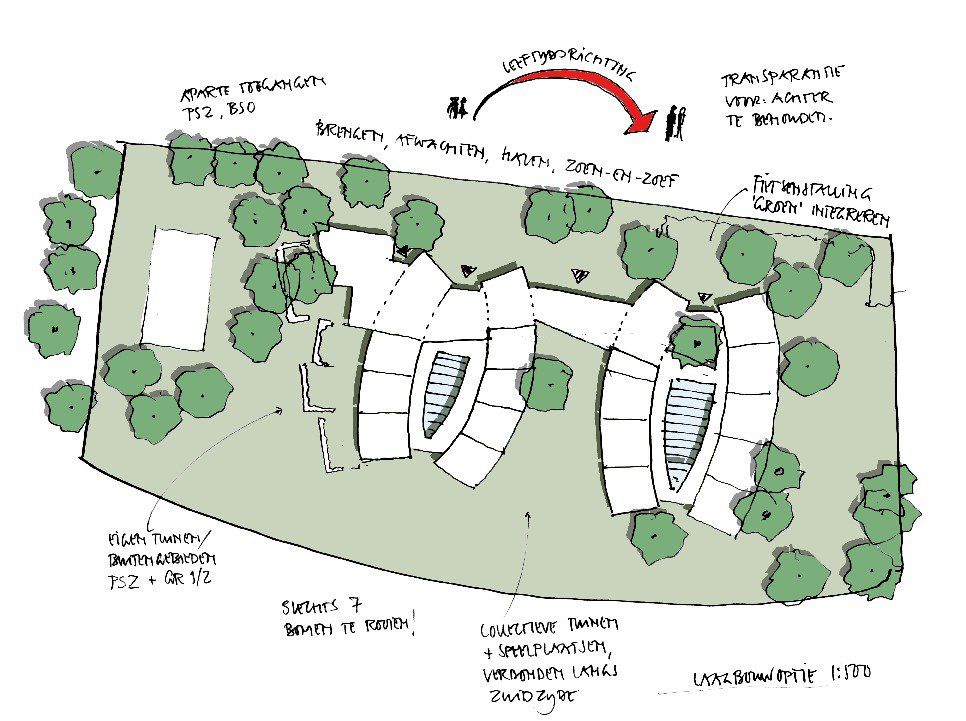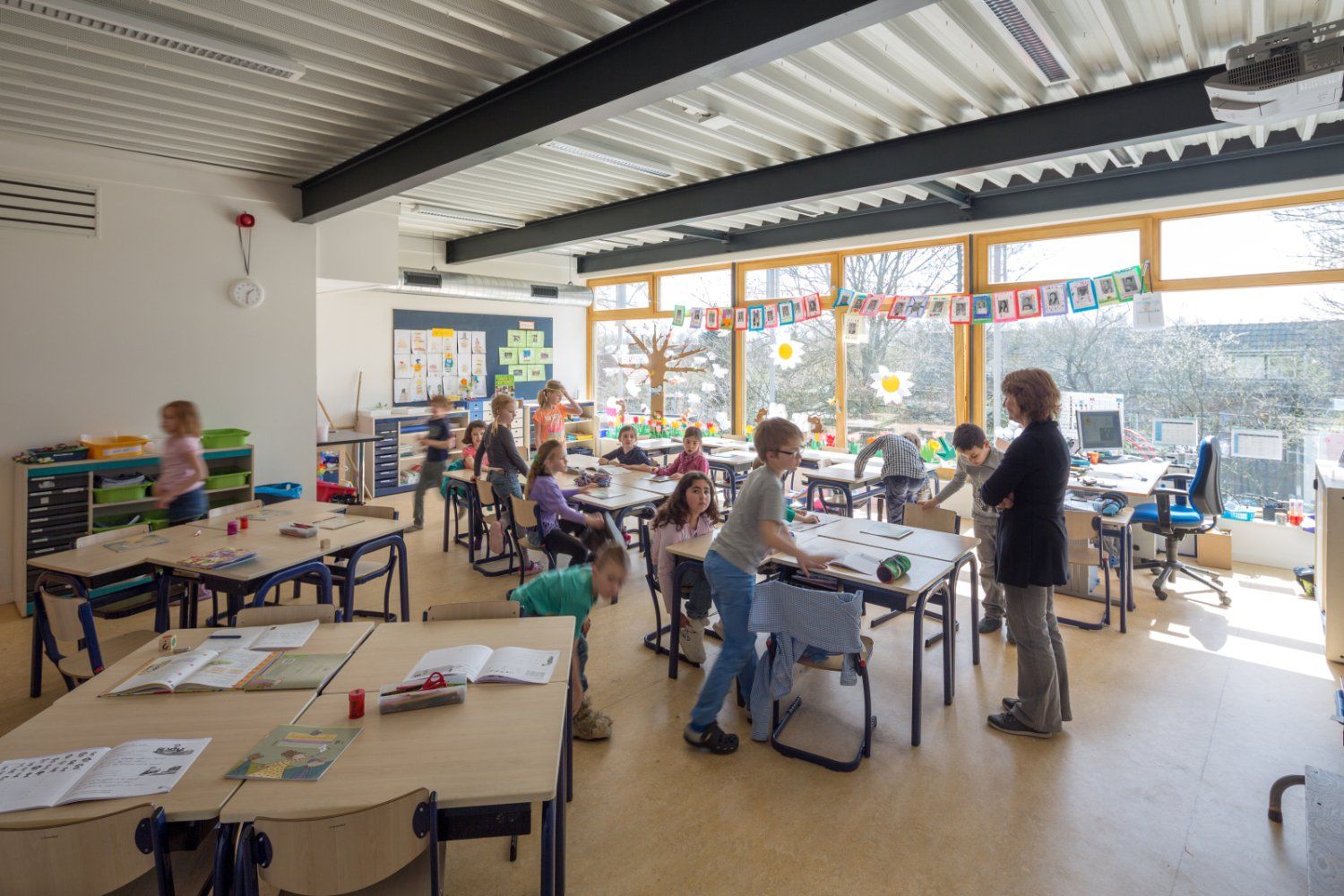Primary school Dubbeldam
Dordrecht
The design for Primary School Dubbeldam in Dordrecht consists out of nine bays, spread over two floors on the southside, with a low-rise building on the side of Eiklaan. They house a public elementary school, after-school care, a nursery, a playroom and staff rooms.
The three middle bays on the ground floor are occupied by the after-school care and the playroom. This results in a spacious multifunctional space in the school, All nine bays fill up the first floor, with classrooms. across the classrooms an enlarged corridor zone provides working places.
On the garden side the fanning bays give varying orientations to the garden. The facade exists out of a wood frame with weatherboard (durable Accoya) timber. The facades to the garden are transparent with blinds against the sun.



