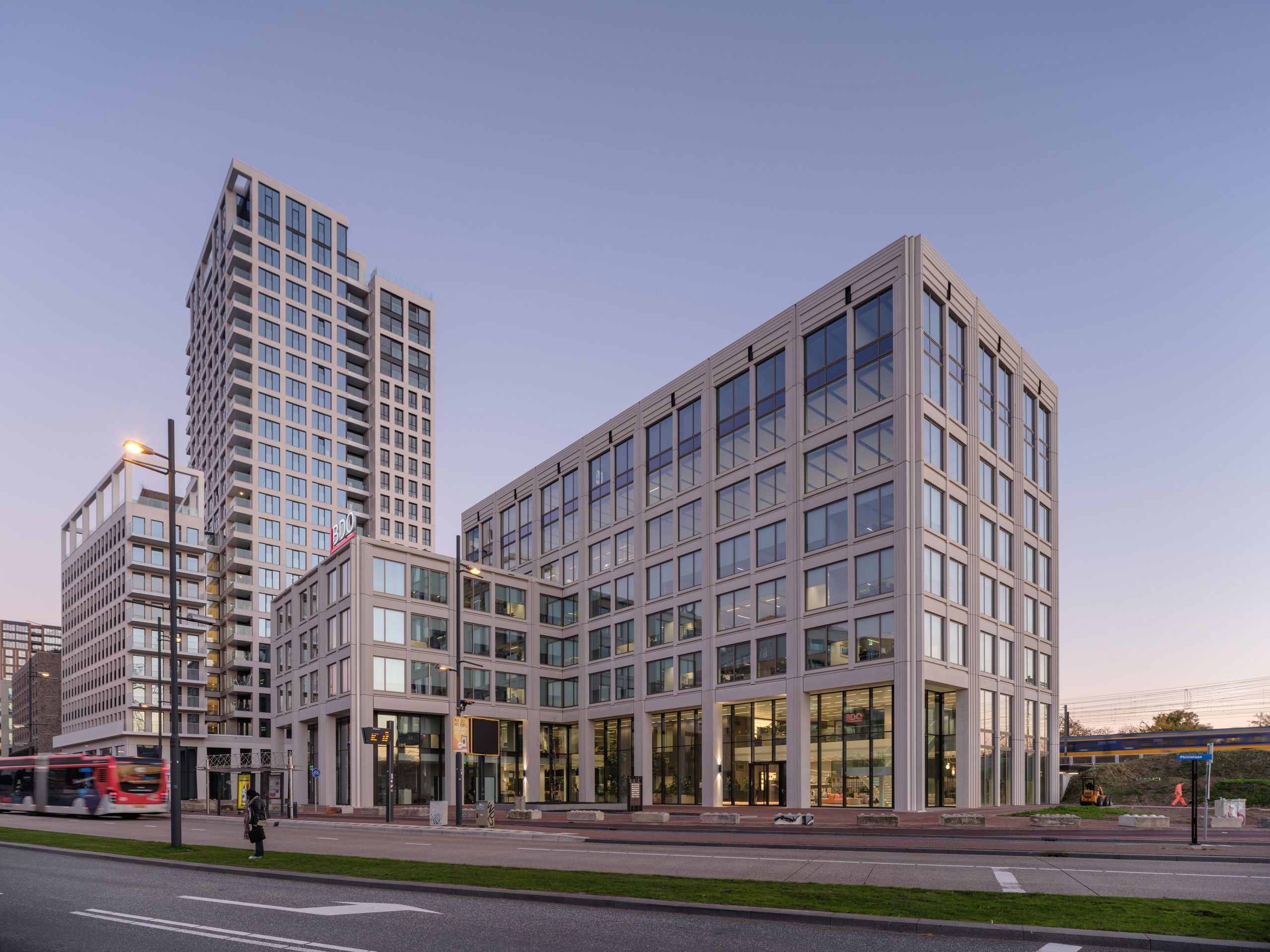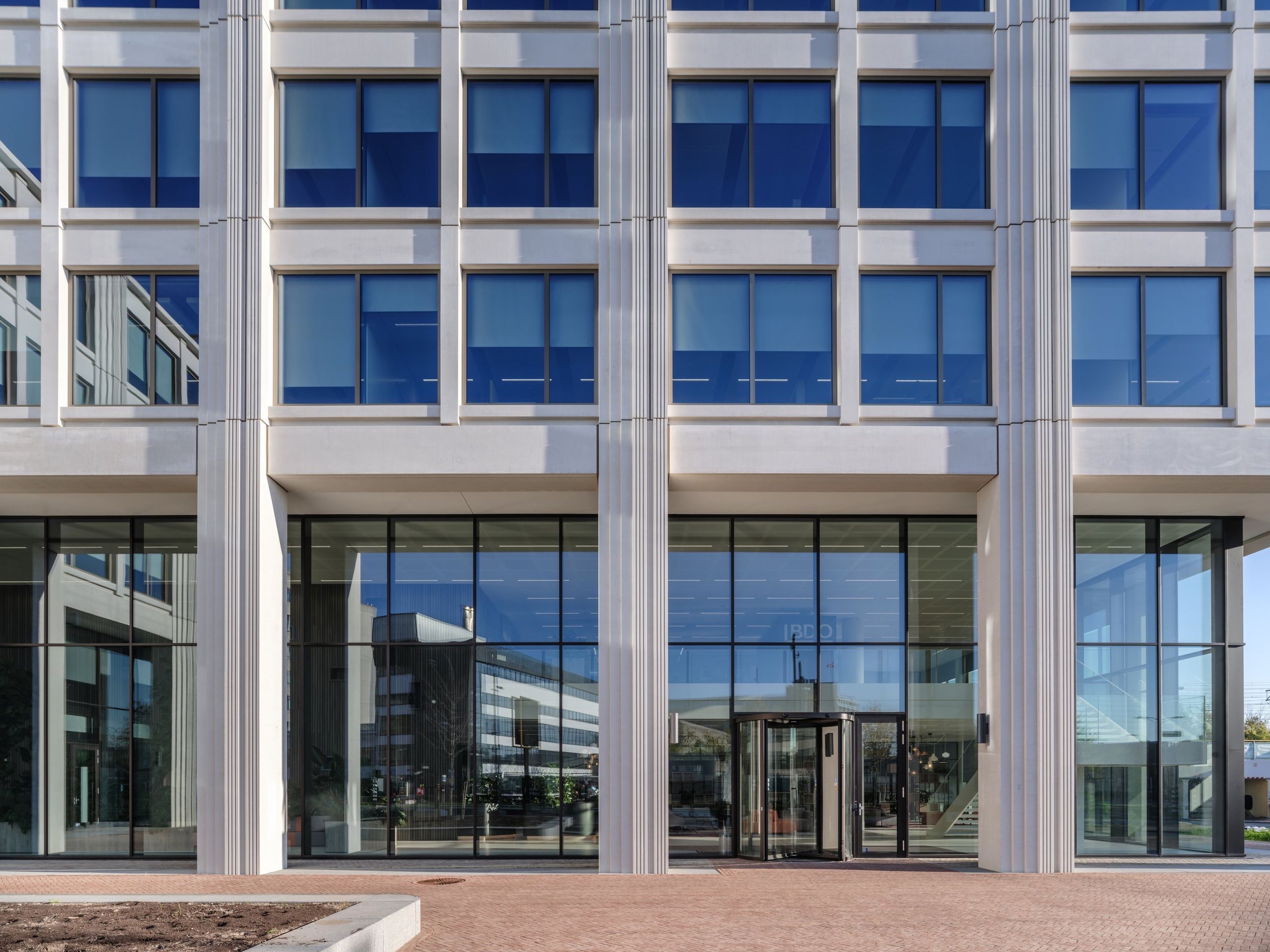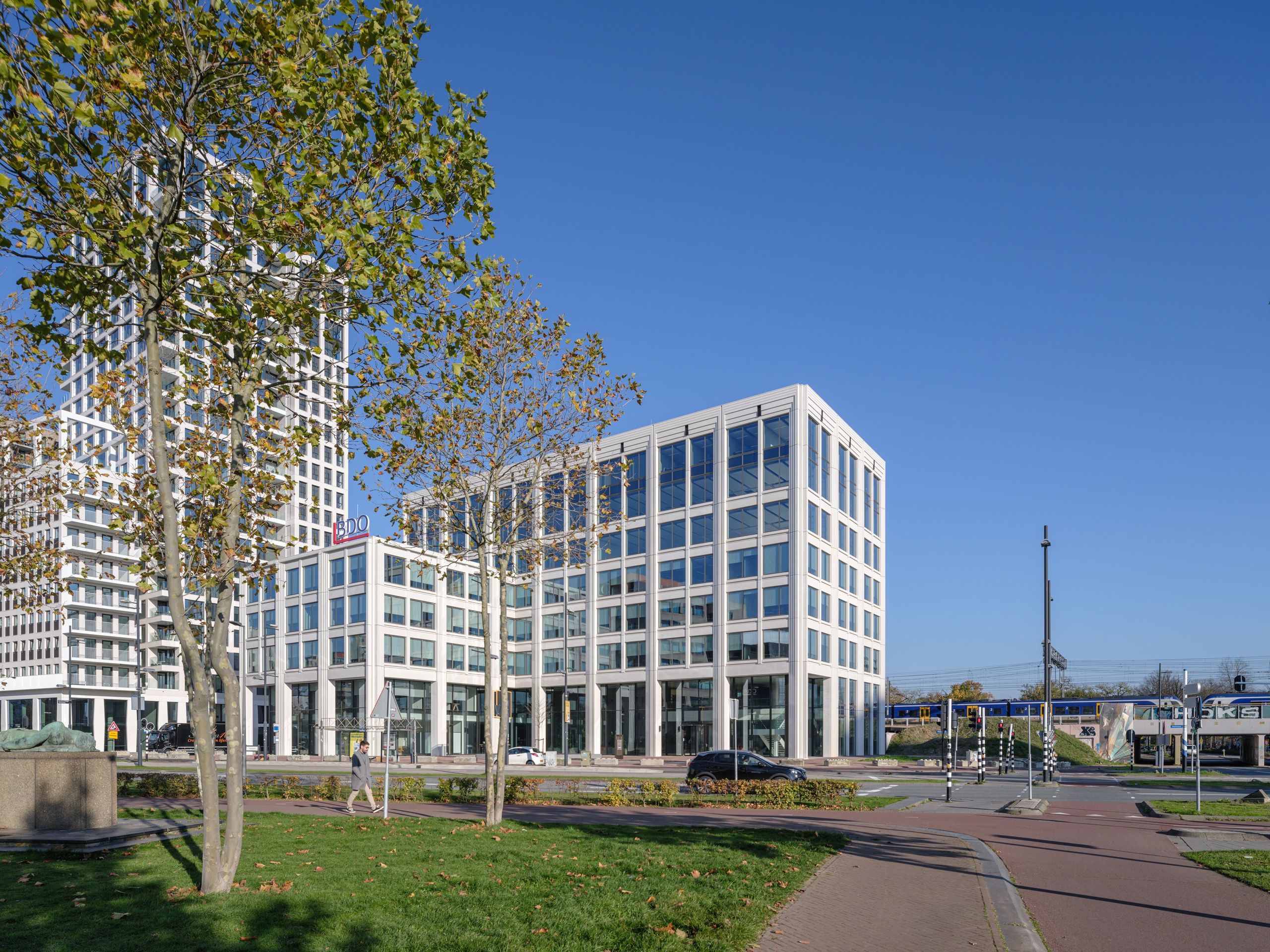Office Bold Strijp S
Eindhoven
the connection of entities, volumes and people
At the head of Strijp-S is Bold, an office building that marks the entrance to Strijp-S. The sturdy architecture of concrete frames and large windows refers to the industrial past of this place. And thus fits well within the context of Strijp-S, which was developed under the supervision of Adriaan Geuze of West 8.
The main motif in the design is connecting. Connecting entities, volumes and people of different scale. Thus, the building plays an important role as a connecting point between the city and Strijp-S. Because of its position at right angles to the PSV-laan, it will soon be the first building in Strijp-S that is visible from the city.
There is also a connection on the scale of the building's location. Here two volumes are linked together. A smaller volume of 5 layers is slid into a larger volume of 8 layers. The volumes are clearly part of the same family but have subtle differences.

The rectangular concrete gates from which the façade has been build up, invite from a great distance. The trampling in the gates have a different direction in the low rise compared to the high rise. The high rise aims towards the city, the low rise towards Strijp S. The foot of the arches has been executed as an colonnade on the side of the Philitelaan. Here, the glass façade of the first two layers has a setback. This colonnade creates an intermediary between the building and her surrounding, in which it connects the public space with the ground floor. This invites passers-by to enter the building. In the low rise a restaurant will be realized. It will maximize the connection of Strijp S by its visible, transparent and forward position.
Double the height of the colonnade, the inside is shaped like a vide and continues in the high rise. This creates a royal entrance hall with a view of the first floor. The first floor of the low rise intersects this vide makes the mark in which the two volumes meet. The subtle differences between the two volumes are further reflected in the differing ending of the façade on the upper layer.


Architectenweb wrote an article about the Bold project, read it here.
