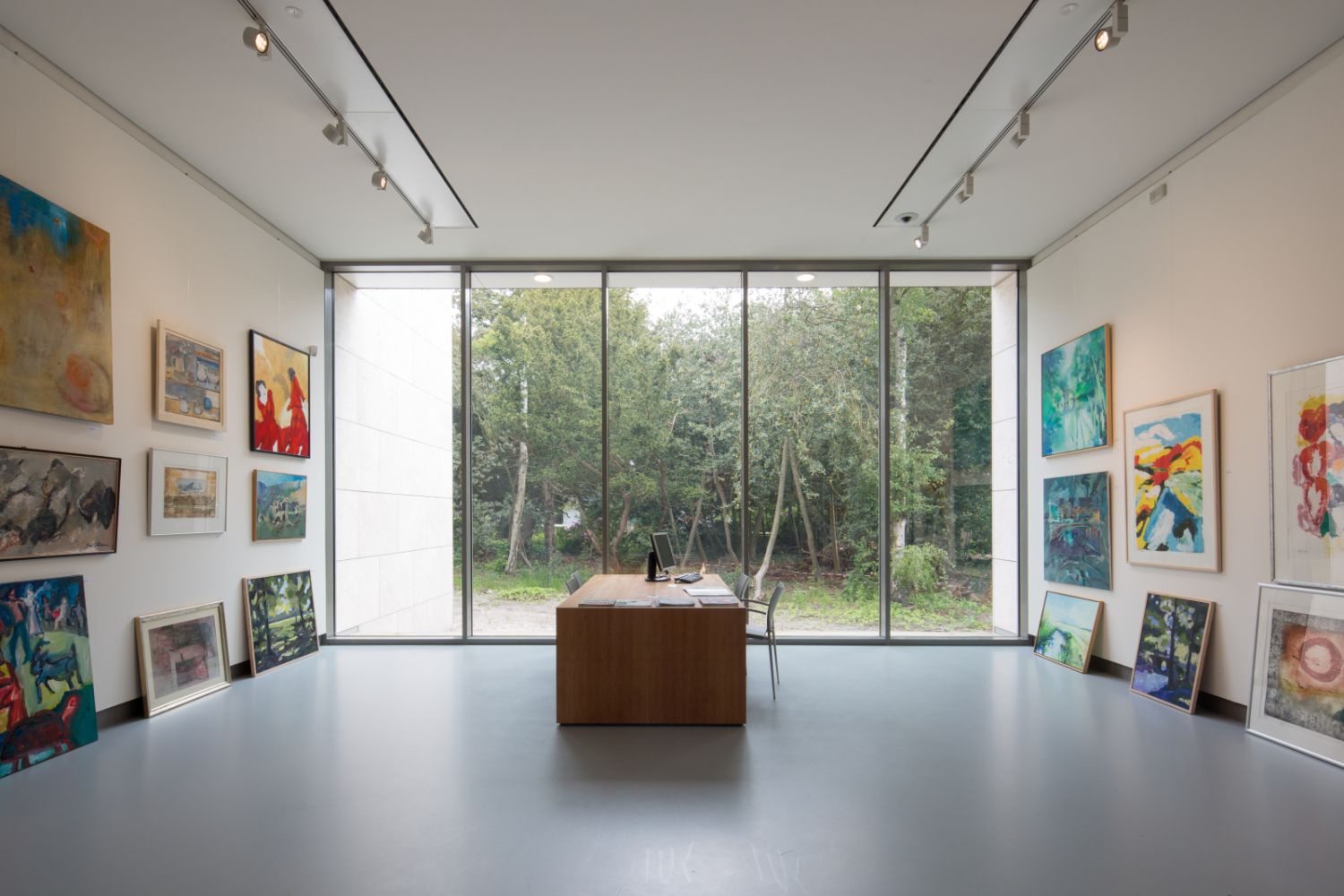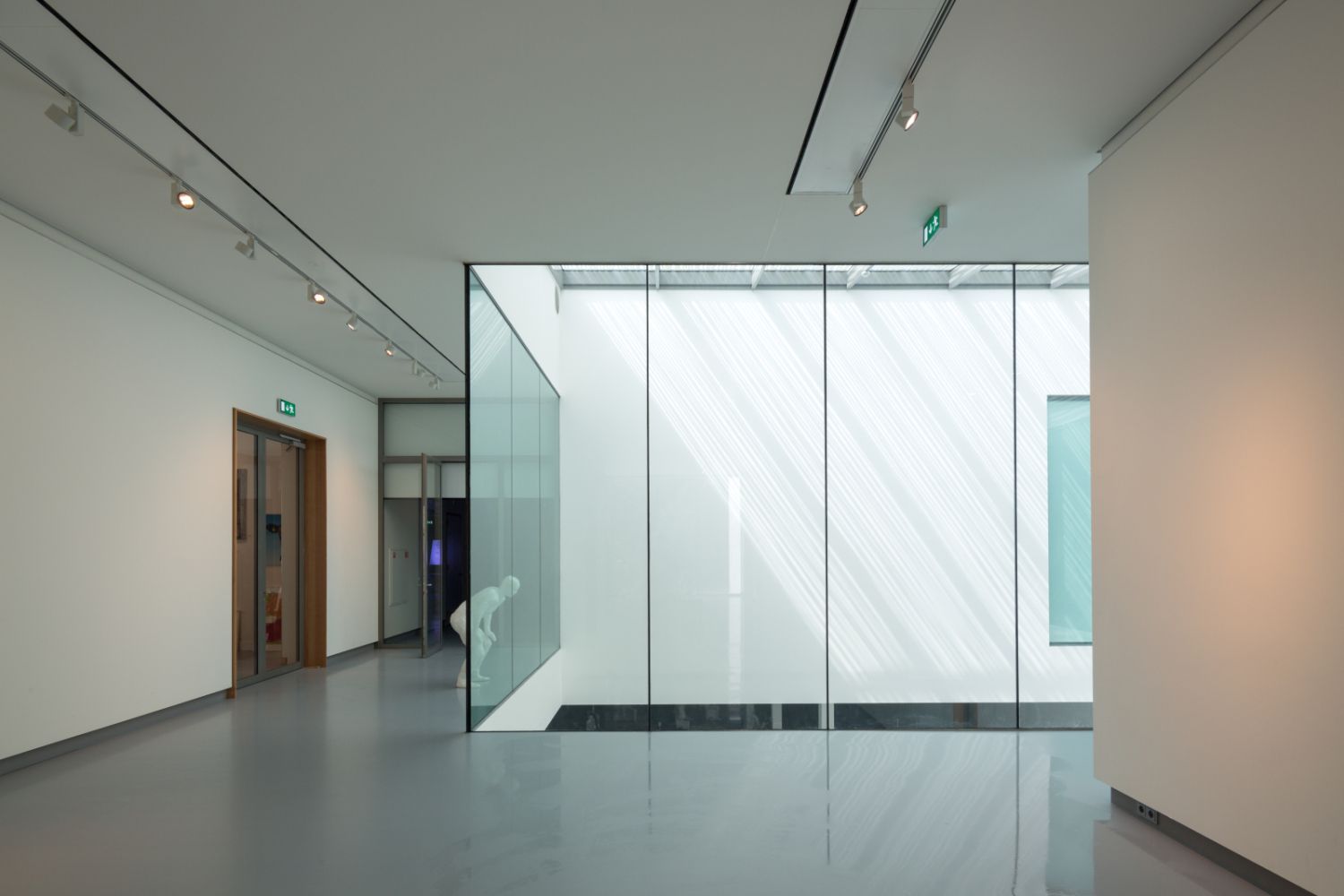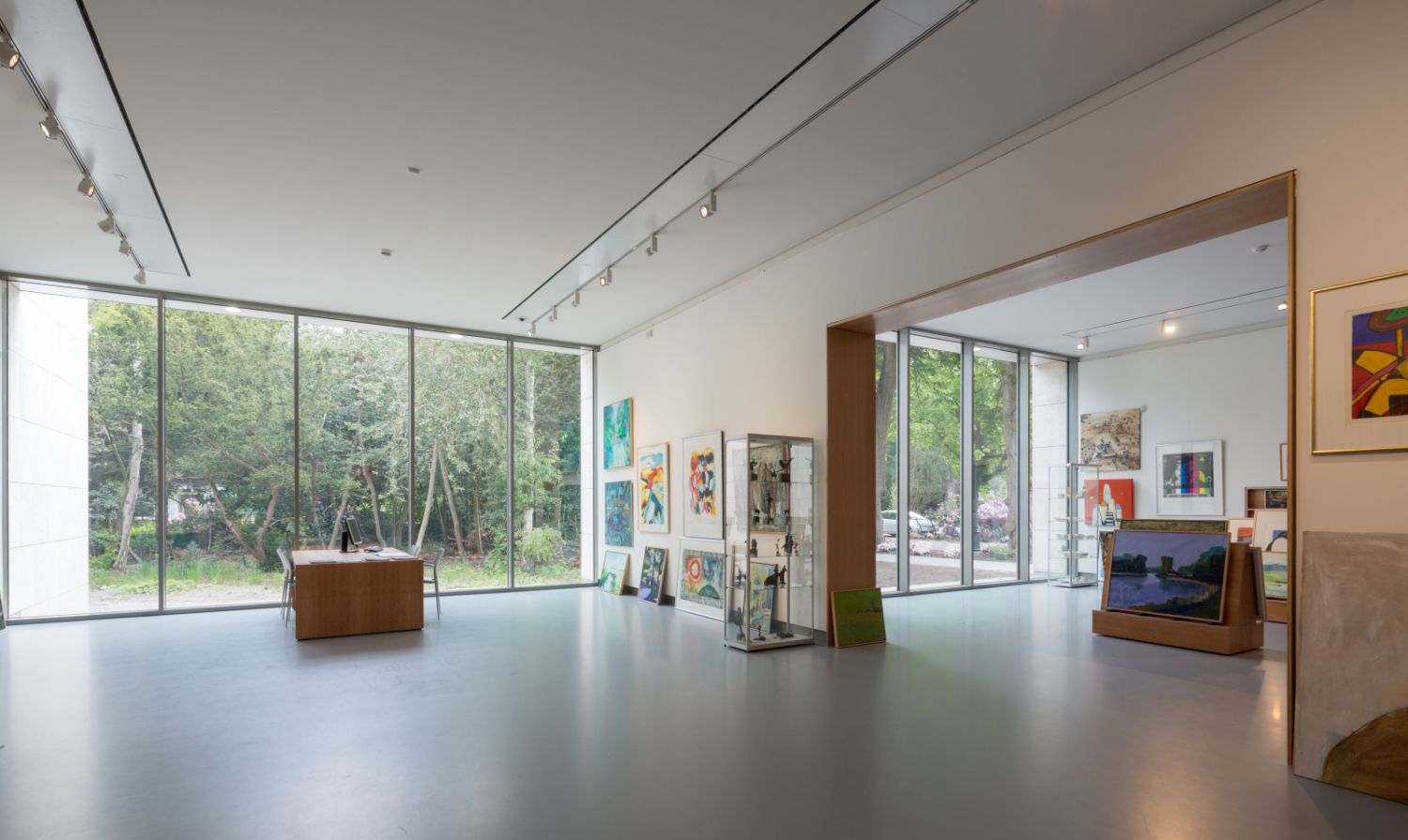Museum Kranenburgh
Bergen
The new museum is a substantial expansion of an existing villa on one of the best locations in The Netherlands: between sea and polders, dunes and flat land, forest and glade, old and new.
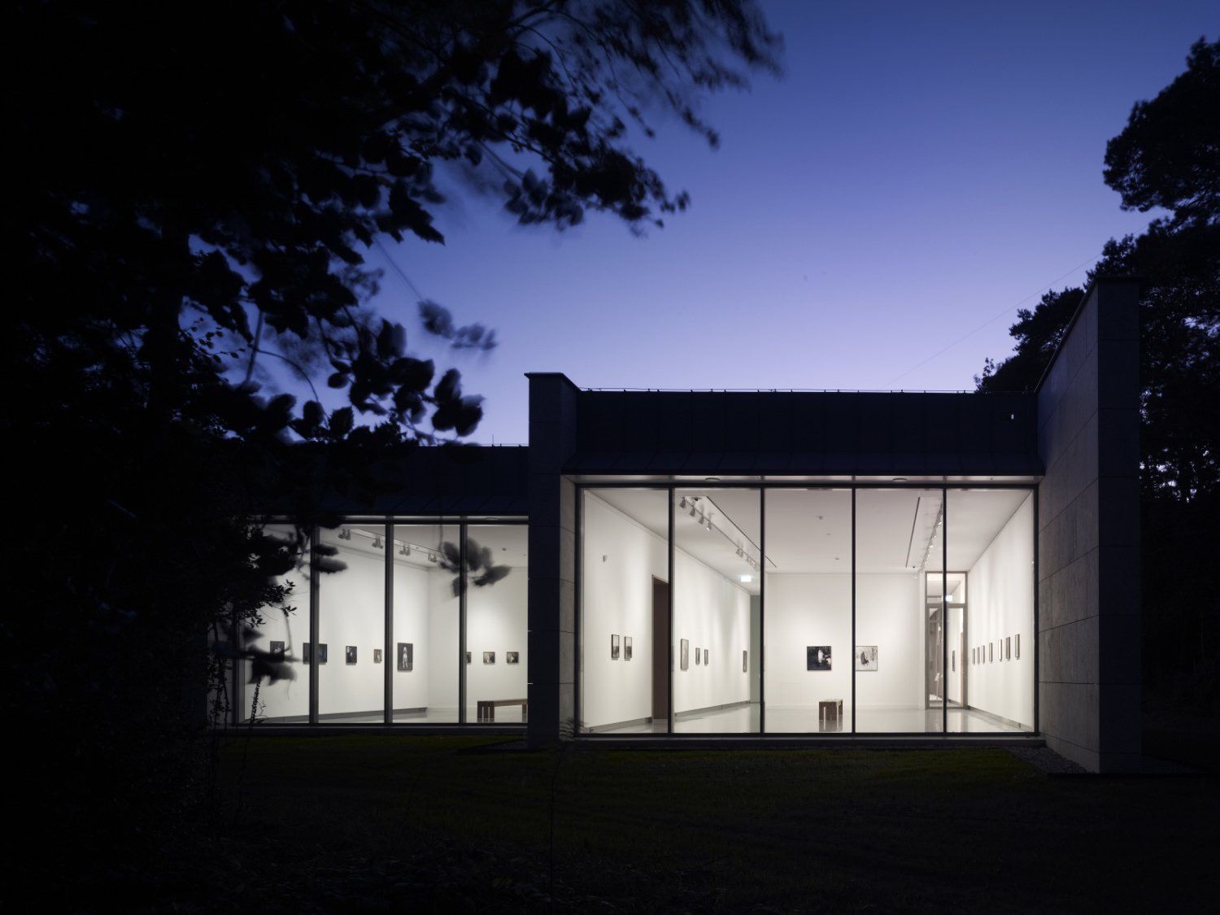
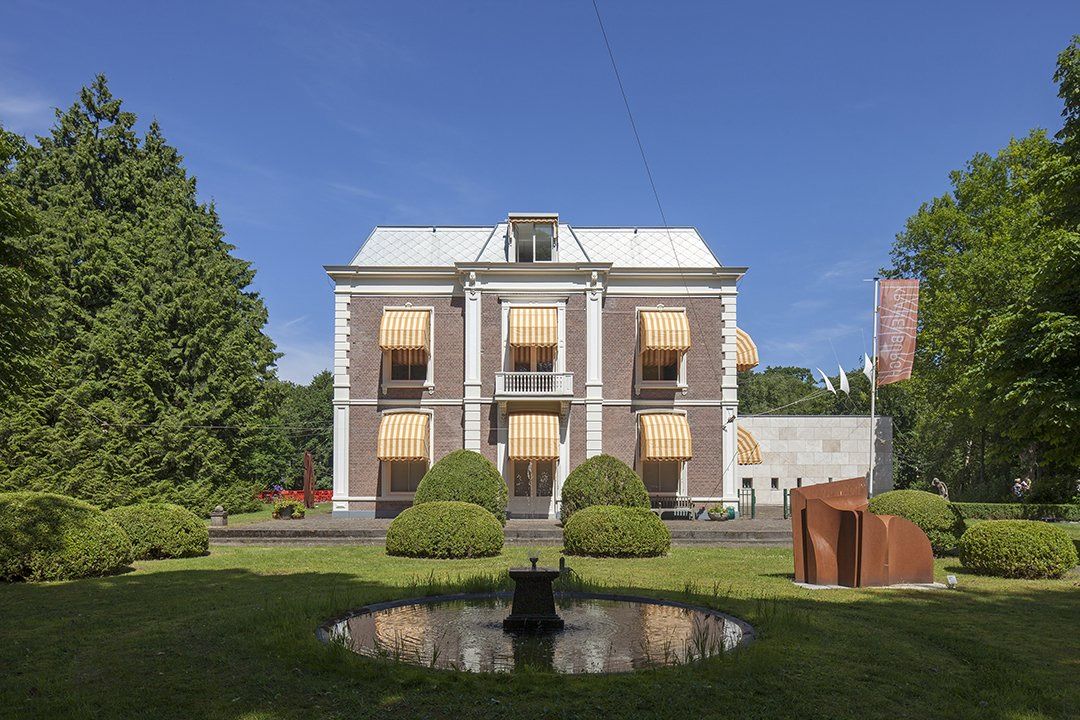
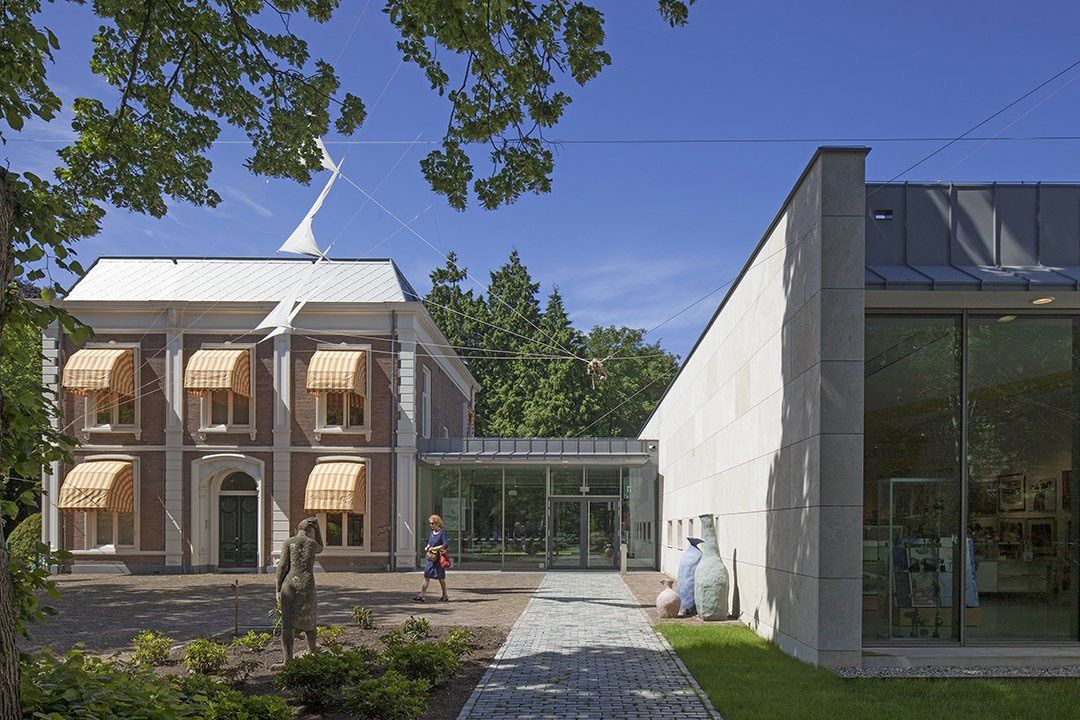
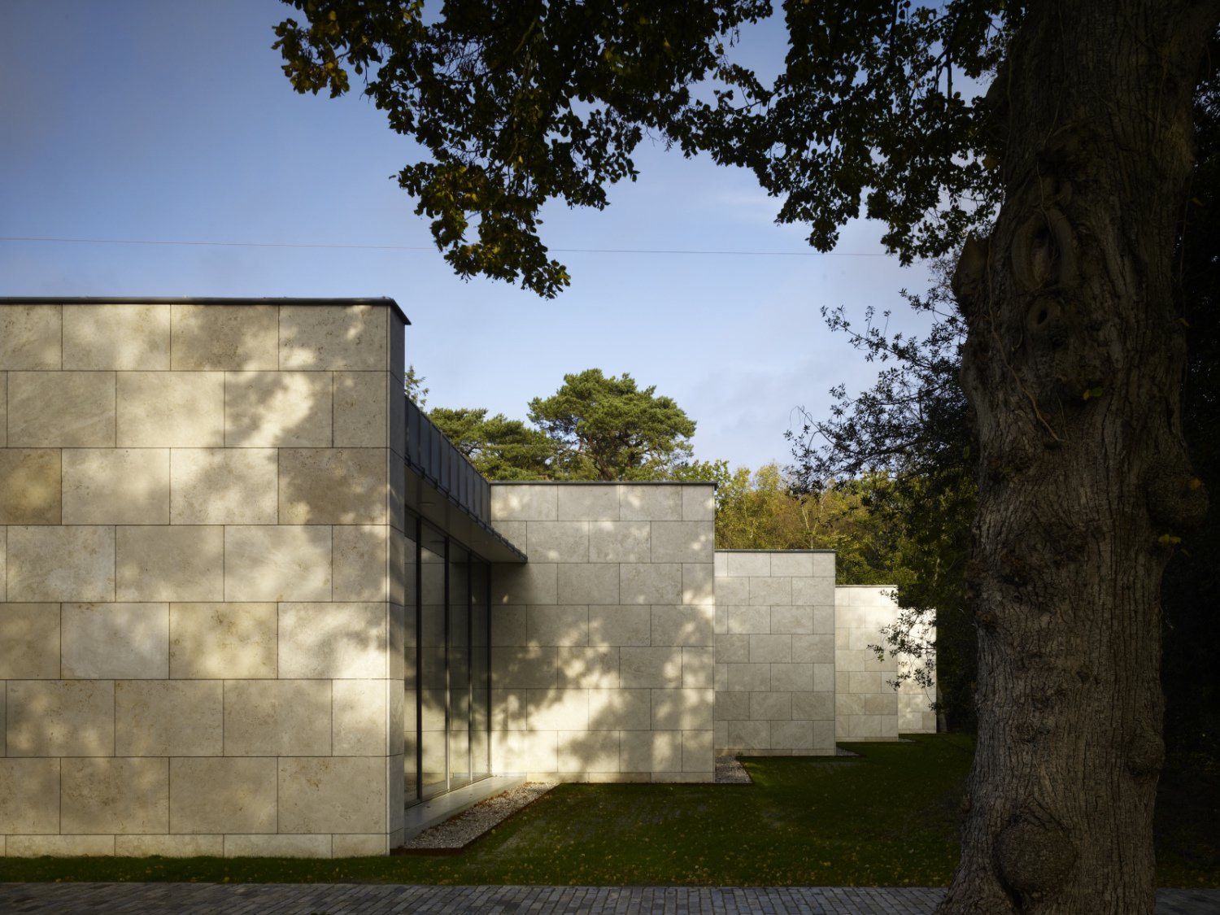
The design combines the beautiful nature of the environment with a generous, functional museum. In order to have a seamless fusion between these two elements, the museum needs to be modest and sober.
The design consists of one floor with a underground section. The concept consists of parallel walls with a distance of nearly eight meters. They continue outside the building. In this way, the building doesn't present itself as a unit but as a series of free walls in the landscape.
