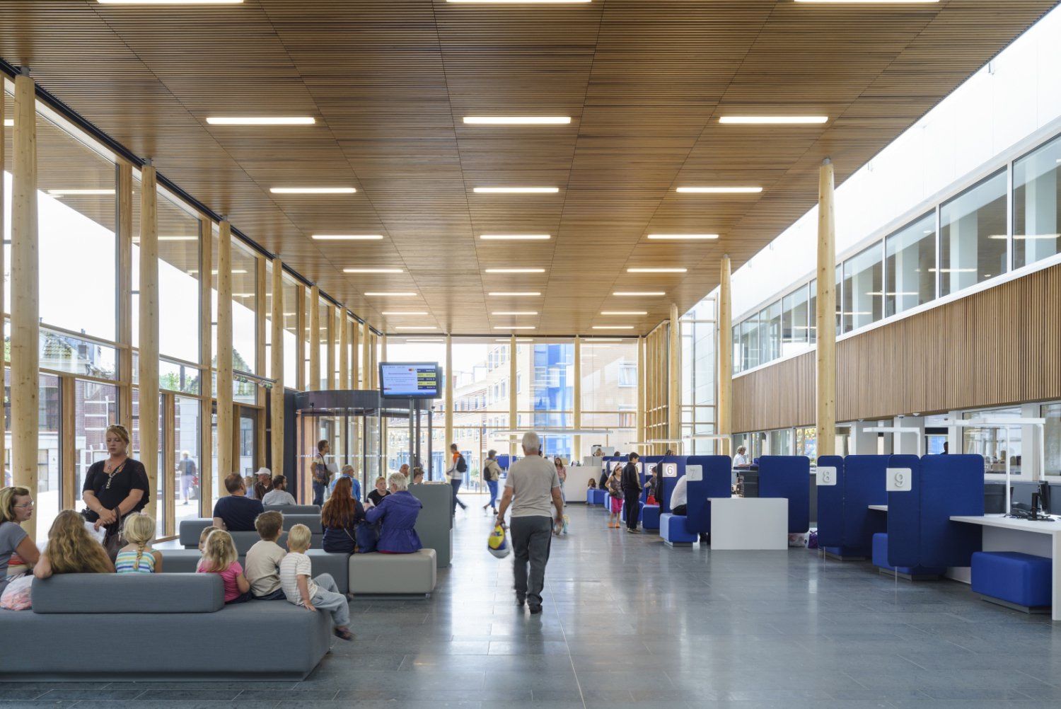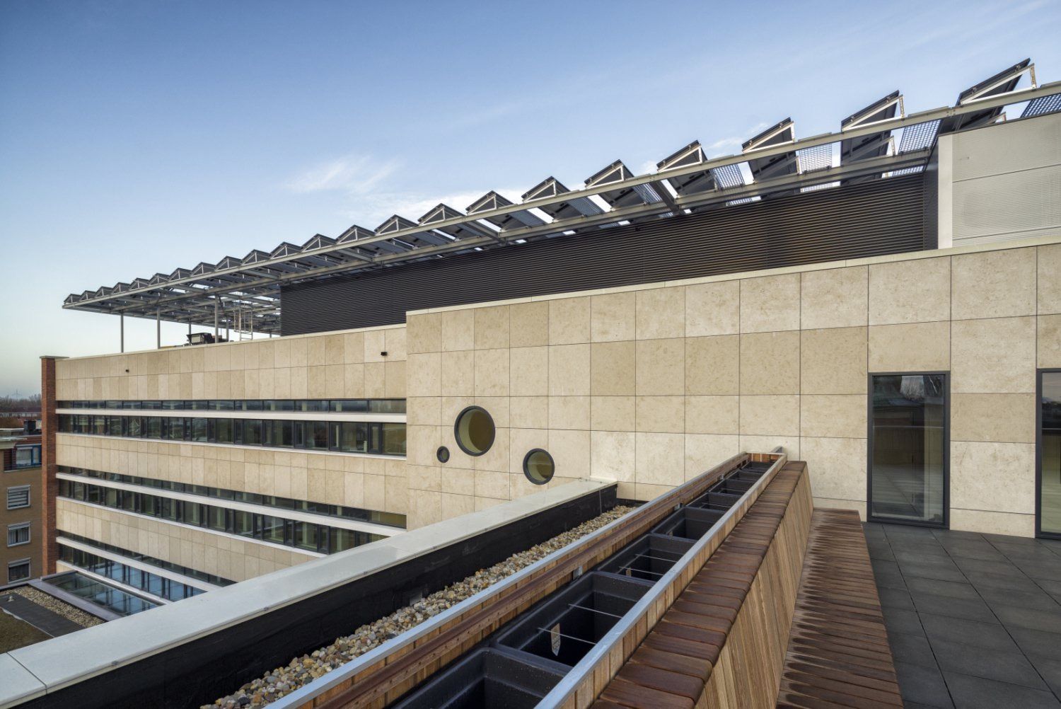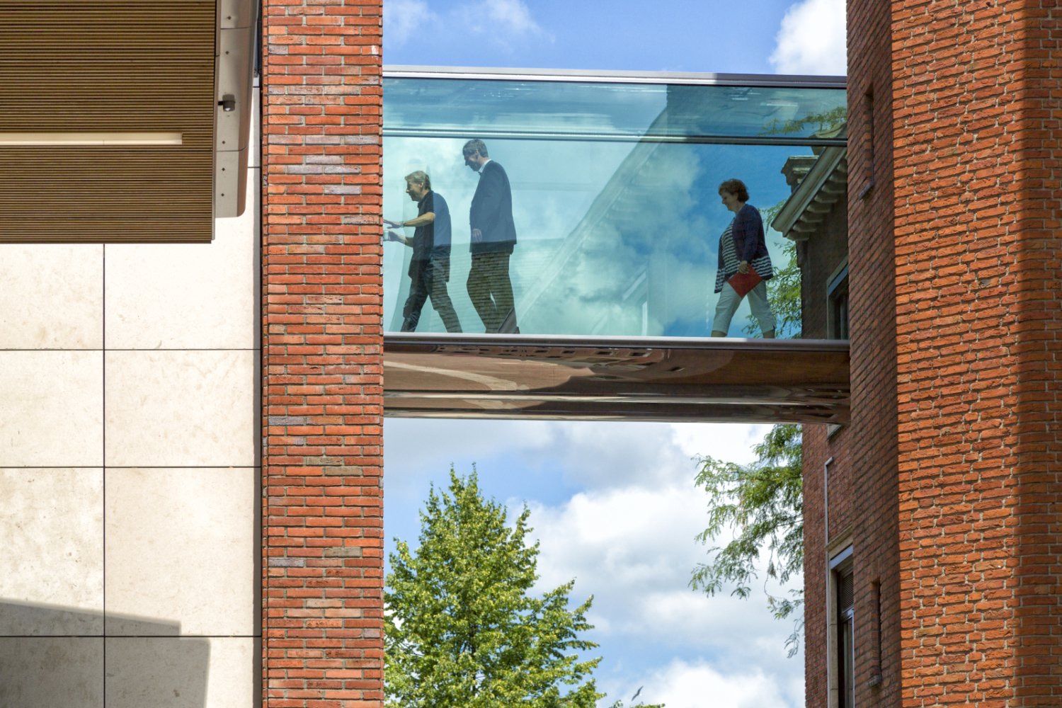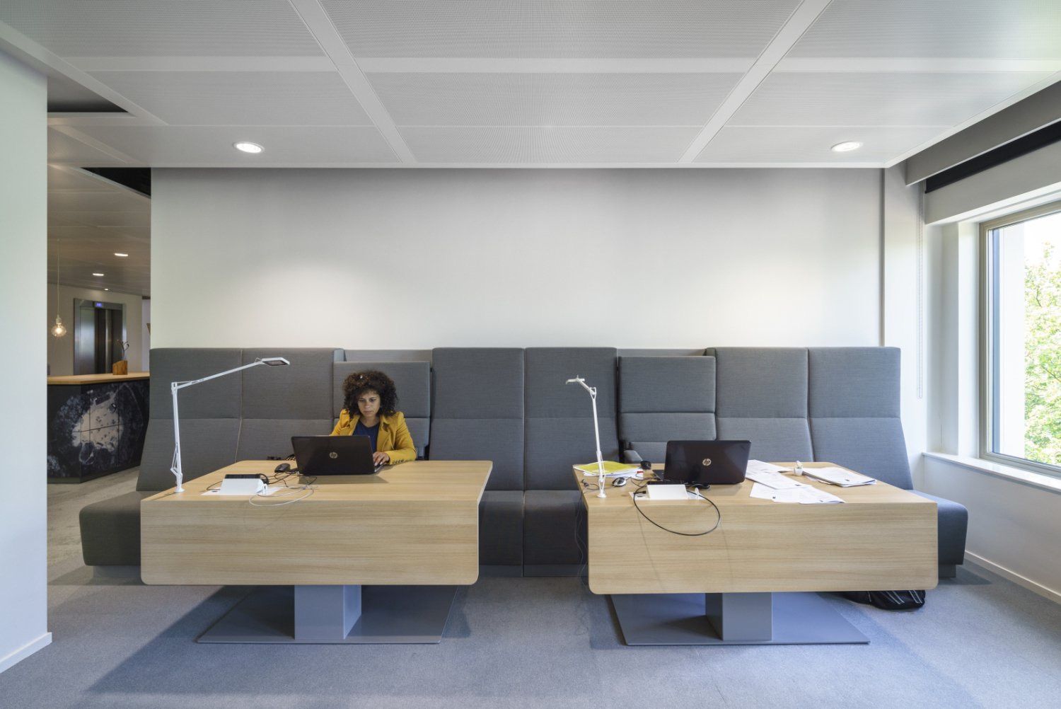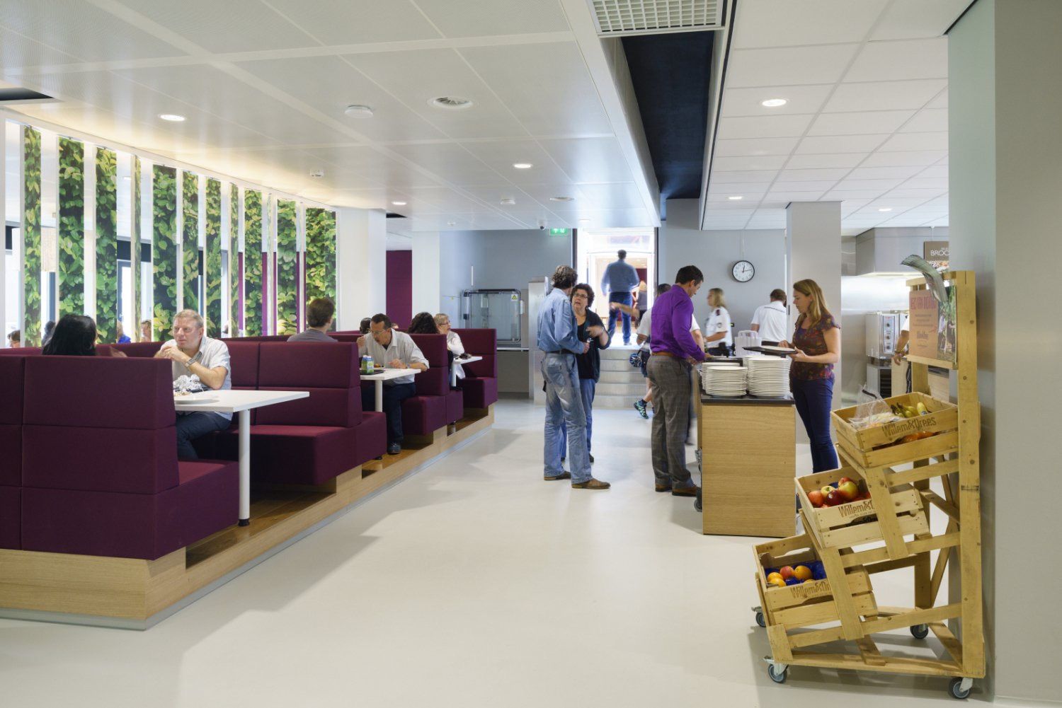Municipal Office Vlaardingen
Vlaardingen
The existing structure of the Vlaardingen City Hall is completely stripped, and fancy variations from level 4 onwards are removed to create a coherent volume. A new façade is wrapped around the block, well insulated and provided with triple glazing with optimal light- and heat control. The ‘moat’ around the building (today an incomprehensible gesture from the seventies) are closed.
A new hall is added to the volume, completing the L-shape of the building into a full urban block, roughly equal to that of the adjacent council building. This hall, constructed completely of European wood, is public and transparent, resulting in a covered ‘square’ adjacent to the council building.
C2C materials are applied: for the exterior existing red brick will be sought. Also the present parapets of German limestone is e re-used for the inner corner of the block and the plinth. A fully glass bridge - a tribute to the glass bridge of our office in the 1990’s - links the office with the council building. Lower roofs are covered with moss-sedum, reducing the heat load, as well as rainwater spill, while offering a nice green surface. Well insulated, the building balances the energy for heating and cooling by seasonal storage, based on low temperature systems. Ventilation is CO2 controlled, the LED lighting will react to daylight.
After reducing the height of the total building all technical equipment that normally appears on the roof, are organized and concealed under a technical ’cornice’. Hence, apart from a slight set back, the full surface of the top floor will be covered by the latest generation of PV-cells, that provide almost half of the buildings annual energy consumption.
