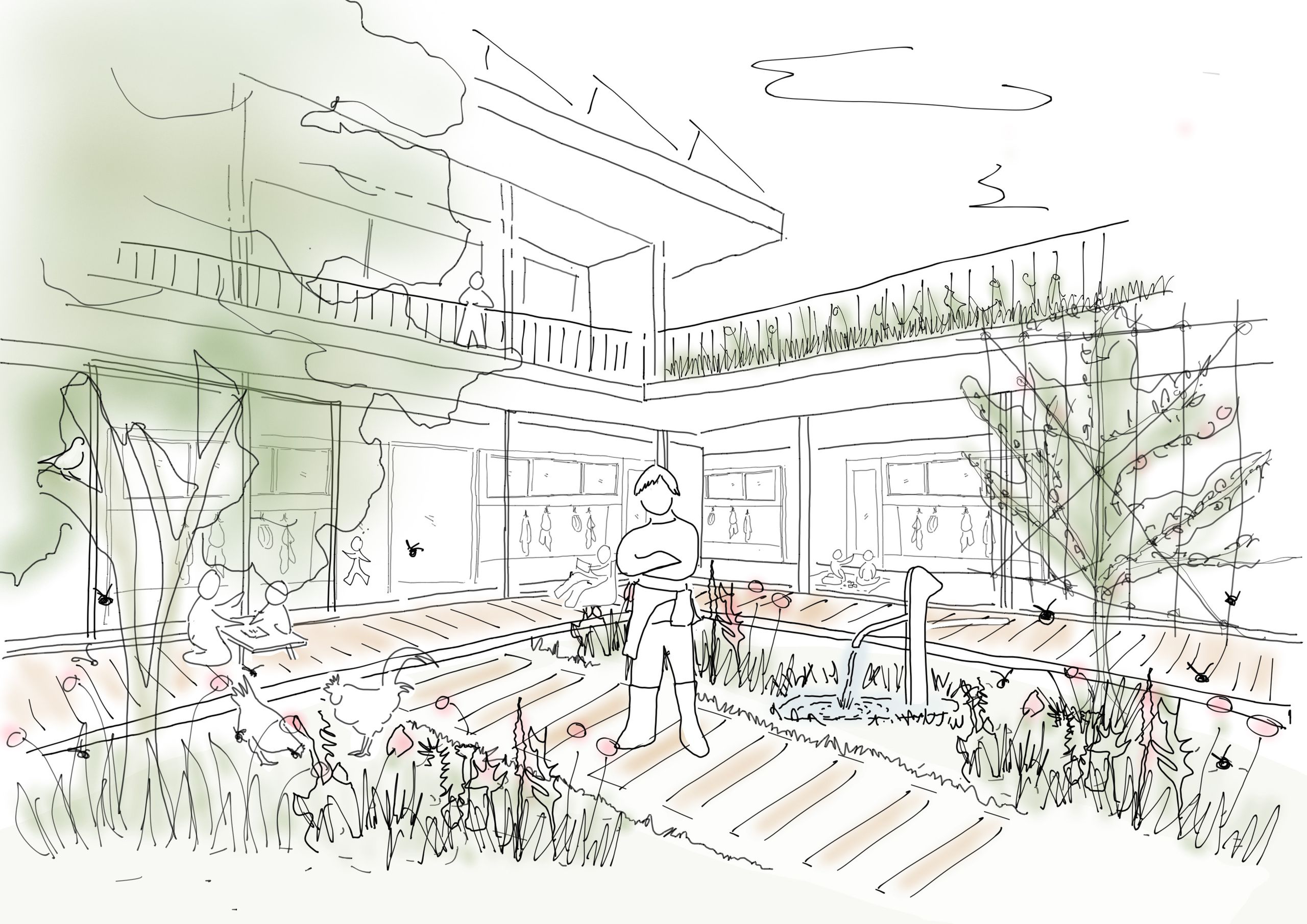Montessori Maassluis
Maassluis
A school as a mini-society
‘Man’s environment is his fellow man,’ wrote Jules Deelder. At Montessori Maassluis, this idea takes shape. Here, everything revolves around learning, discovering and growing together. The school will feel like a small world unto itself. A mini-society where children meet, help and inspire each other.
The village square and the green patio together form the heart of the school: places where children, teachers and parents meet, learn from each other and grow together. Around that heart unfolds an oasis of tranquillity. Surrounded by greenery, it is a place that invites children to discover both indoors and outdoors.

The Montessori philosophy is evident in every detail: freedom within structure, attention to the individual and to the whole. This creates a school that breathes, connects and provides space. A place where knowledge flourishes, friendships take root and every child finds their own path.
The village square is alive: this is where children meet, exchange ideas, find inspiration and celebrate their discoveries. Theatre, exhibitions, music, cooking or a reading competition – anything is possible, without disturbing the peace elsewhere.
The green patio is an oasis of light and tranquillity. Children learn, play or find their own spot in a hammock or wigwam. Each season brings new experiences: lunch in the winter sun, fruit picking in autumn, tending a rooftop vegetable garden in spring. Inside and outside merge, and nature becomes an extension of the classroom.

The school moves with education. Space, light and sightlines connect learning, playing and concentration. Classrooms and learning areas are flexible in use, window sills and studios invite creativity and play. Everything is designed to give children the freedom to discover, collaborate and follow their own path.
The school is prepared for future expansion and remains sustainable and timeless: materials and construction are robust and low-maintenance, classrooms are maximally lit by daylight, and natural ventilation keeps the school comfortable. Spectacularly simple.
Montessori Maassluis was born out of listening, asking questions and discovering together. In workshops with the school management, teachers and Monton, we mapped out wishes, ideas and dreams. We didn't ask what needed to be built, but what the school wanted to mean for the children.
Every step of the process was created in dialogue: from floor plan to interior design. The result is a school that invites, inspires and moves with its children, a building that makes learning and discovery come naturally.

Future-proof
The building has been carefully designed to last for at least the next 50 years. A hybrid construction of wooden columns and reused hollow core slabs allows for large, flexible classrooms. Classrooms, learning plazas, village square, and patio can be connected and closed off. The roof is prepared for expansion and can now support the vegetable garden. Awnings provide sun protection. This keeps the school ecological, cost-efficient, and adaptable to changing needs and growth.

Montessori Maassluis is an oasis of tranquillity, light and greenery. A place where children discover, play, learn and meet each other. The school brings cosmic education to life: the seasons, sunlight, birds and greenery form a living classroom.
Spaces are flexible, multifunctional and inviting. The result is a school that is timeless, ecological and social: a place where children are curious, connect and follow their own path, a true educational oasis in Maassluis that will retain its significance for at least the next 50 years.