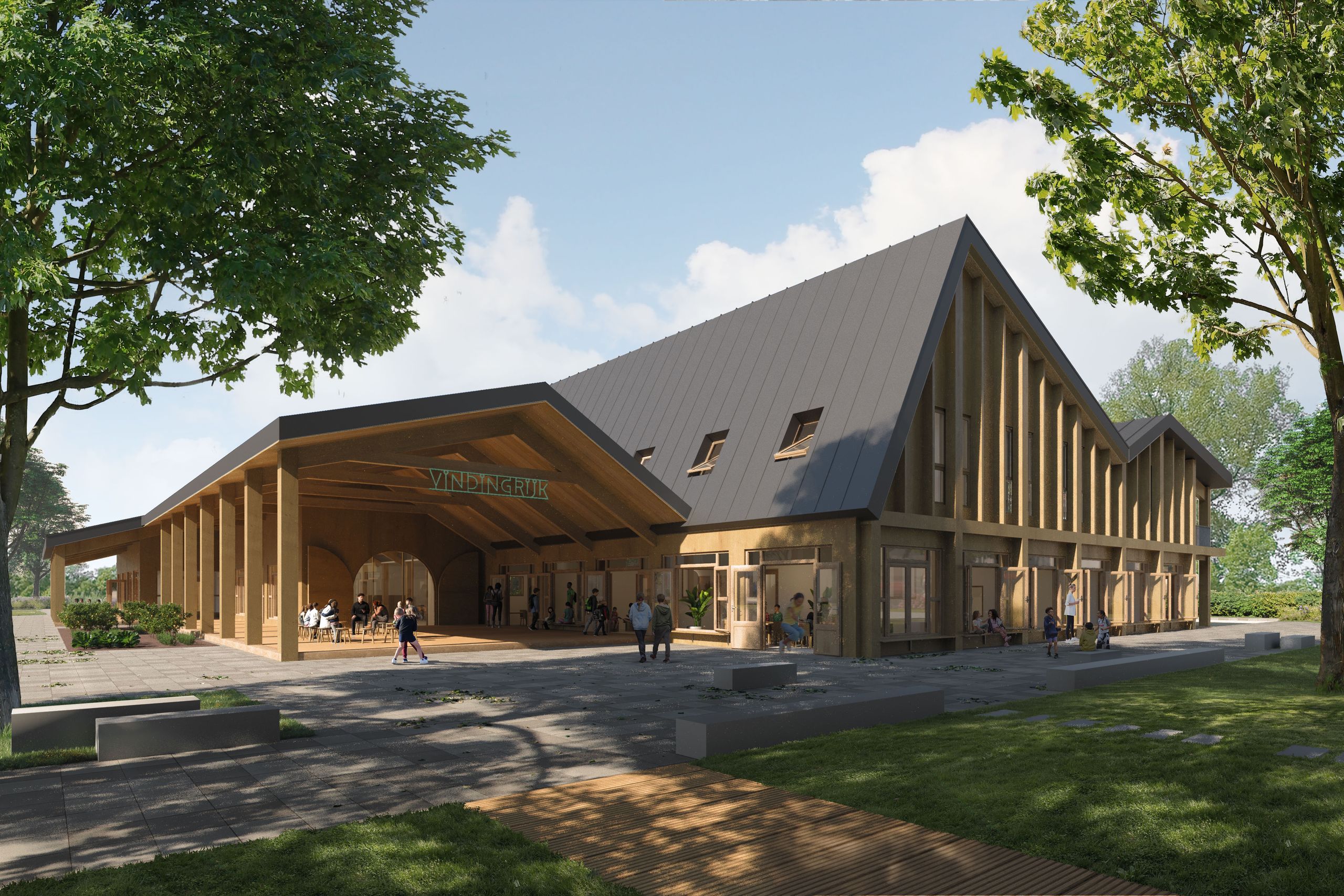IKC Vindingrijk
Maassluis
IKC Vindingrijk, an inventor's paradise for children
In the Wilgenrijk district of Maassluis, a new integral child care and education center called IKC Vindingrijk will be realized. Together with DGMR, Techniplan consultants and IMD, Kraaijvanger Architects has been selected for the design based on our vision: an Inventor's Paradise for children. A place where children from 0 to 13 can discover, experience, play, grow and learn together.

Discovery and innovation
Children discover the world at school. Ever one step further, ever more independent, ever a little deeper. They do this with each other but also on their own. In this inventor's paradise we blur the boundaries between inside and outside through verandas and balconies. The paved paths get softer further on, nature wilder (boots on!). Circular tents can be built on the grass, older children can work on the tree house. Hide-and-seek or secret conversation is done in the bushes.
Even boundaries between interior spaces become soft transitions through adaptive connections with doors, sliding doors, block walls and curtains;
Boundaries between nature and technology blur by purifying air with plants, trees work as sunshades, natural materials carry the beautiful roofs, plants and hedges instead of fences.
Discovery and innovation happens by looking beyond the boundaries of the possible. Outdoor space is shared with the entire community. But also the playroom and the multipurpose room with kitchen, where parents can have coffee after bringing the children, can open to the square. This way, whole Eigengoed belongs to the children and the school belongs to the whole community.
A building that merges with the environment, flexible and adaptable to needs
The building will be robust, children allowed to touch everything. Shaping the world to their liking, opening windows and sliding walls. This creates space for discovery and experimentation. So we create a building that merges with the environment. There is a clear building volume and outdoor space, but in the elaboration we make sure that from a child's perspective the boundaries are soft.
Inventors will have a rich diversity of indoor and outdoor spaces at their disposal that inspire and challenge them to action and discovery. In our vision, we ensure that children can learn everywhere and shape their environment themselves. Choose where you like to work inside or outside.
At the start of the first stages of the design process, we will closely involve users (staff, teachers and children) through various workshops, workshop days and interviews. The influence on the design is very large in the beginning and decreases towards construction. The building is adaptive and adaptable to the different types of education, and to changes in education and therefore future-proof.
In our vision, IKC Vindingrijk will soon be a building brimming with inspiring stories and examples of sustainability. The school stores CO2; is a habitat for dozens of animal and plant species; healthy for its users; consists of 95% recyclable and recycled materials; has almost no energy bills; and children are strongly connected to nature and the seasons.
