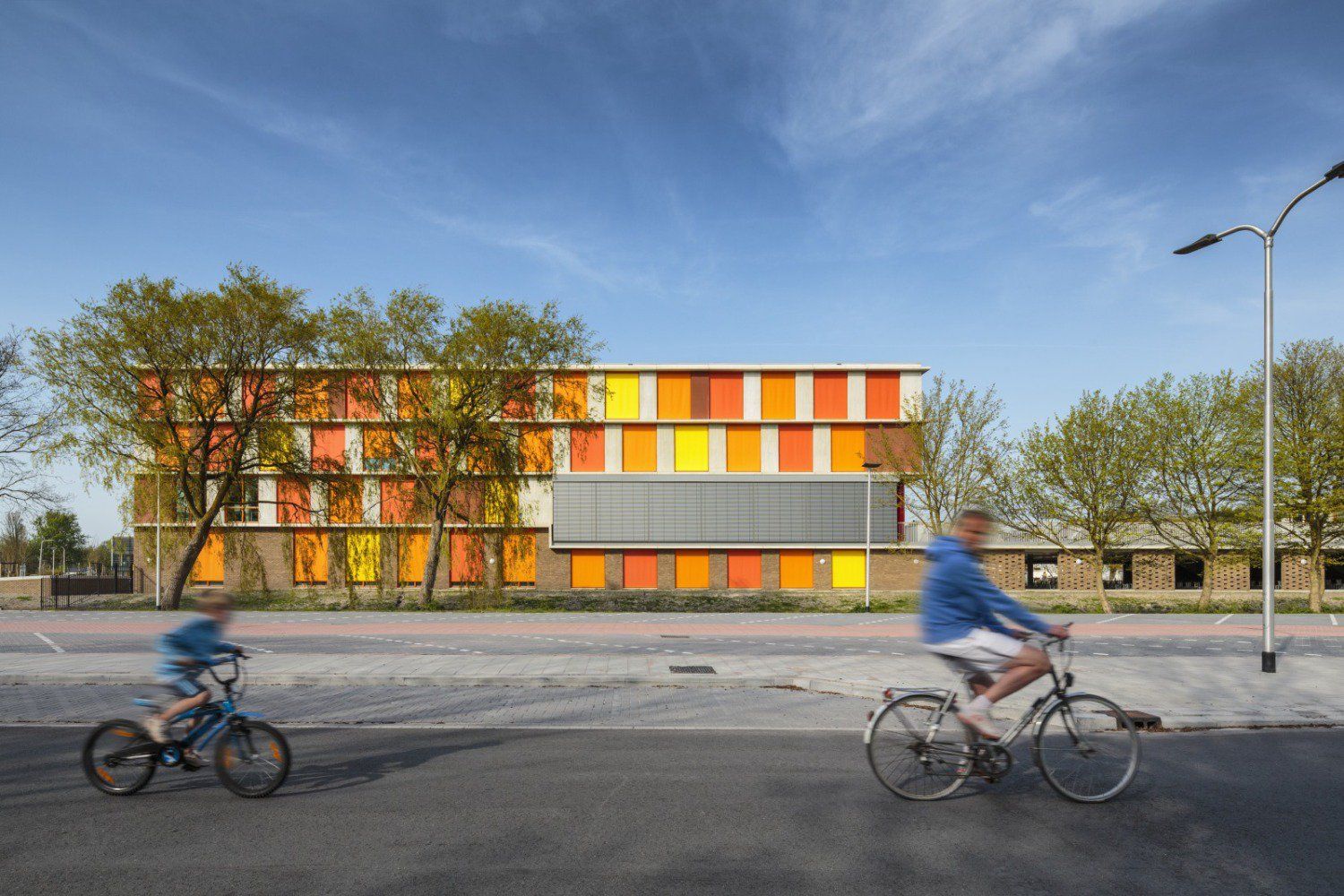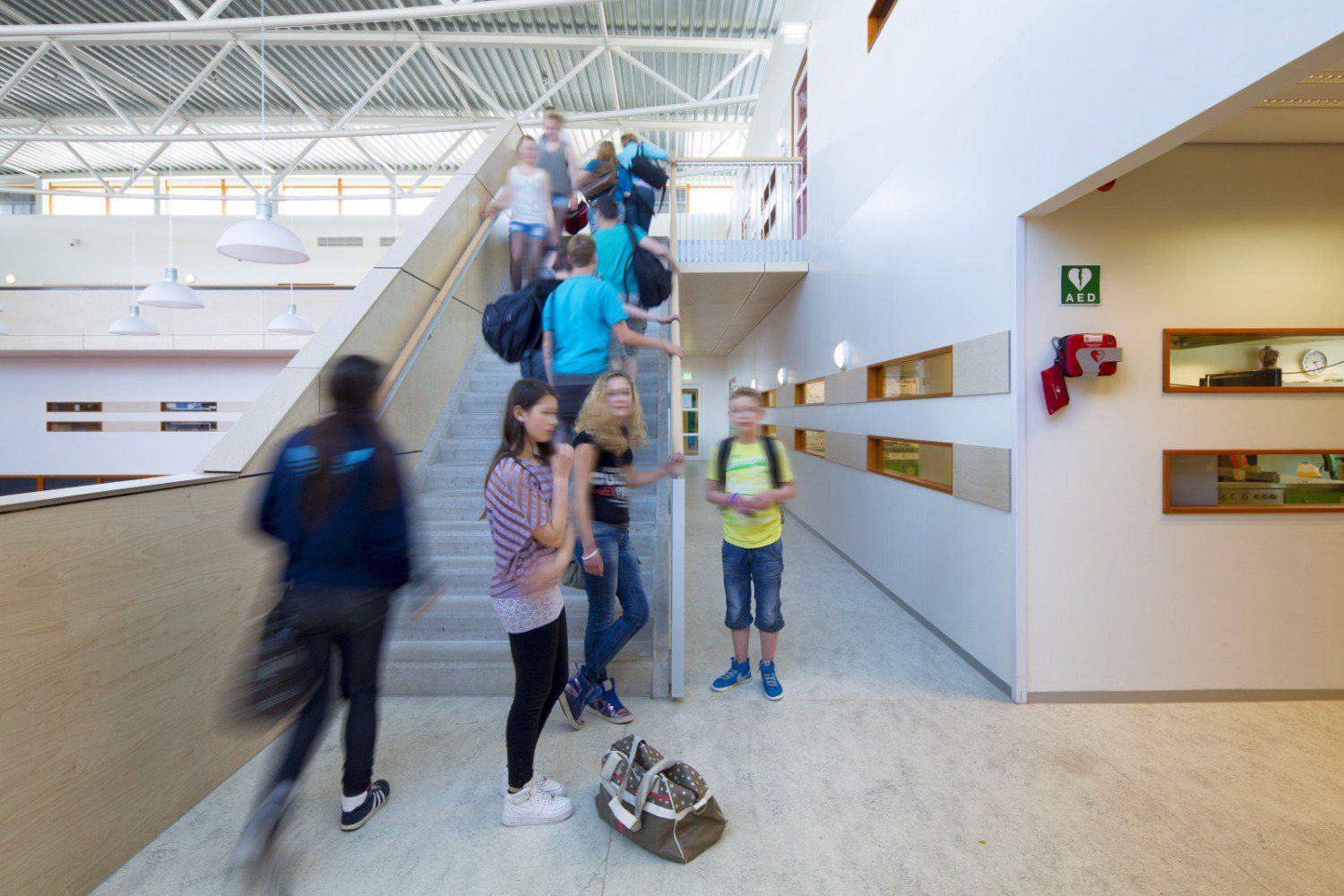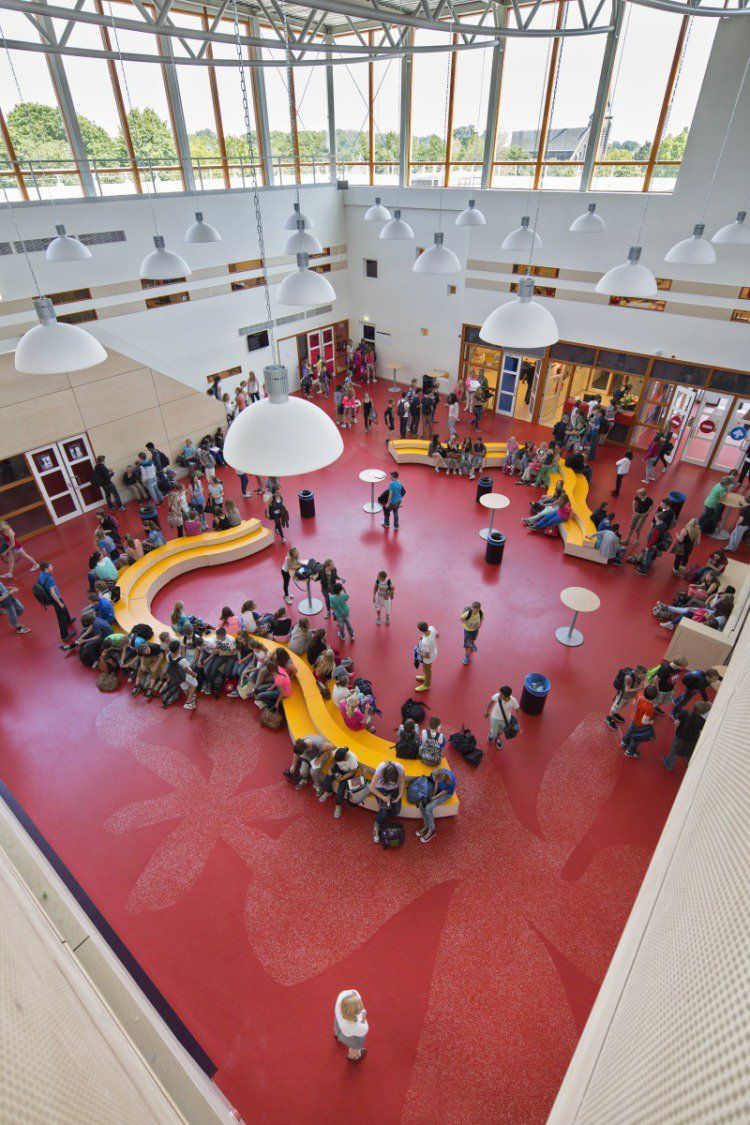Fioretti College
Hillegom
concept
The design for Fioretti College in Hillegom emerged from a composition, of the programme and urban development situation in harmony with flourishing environment. The school and the sports halls are accommodated in a separate section. This makes the school a ‘green villa’ blending with the adjacent structures. With the new building, the school is switched from a classic layout to a new teaching method. Featuring open learning fields in ‘teaching houses’ surrounding the central atrium.



project details
name
Fioretti College
built
2011 - 2012
location
Hillegom
design
2006 - 2009
client
Management Fioretti-Teylingen
team
Hans Goverde, Nol van den Boer, Wouter Deen, Katrien Joosten, Patrick Keijzer, Martin van Kessel, Wouter IJssel de Schepper, Paul Tobe
GFA
10,911 sqm
