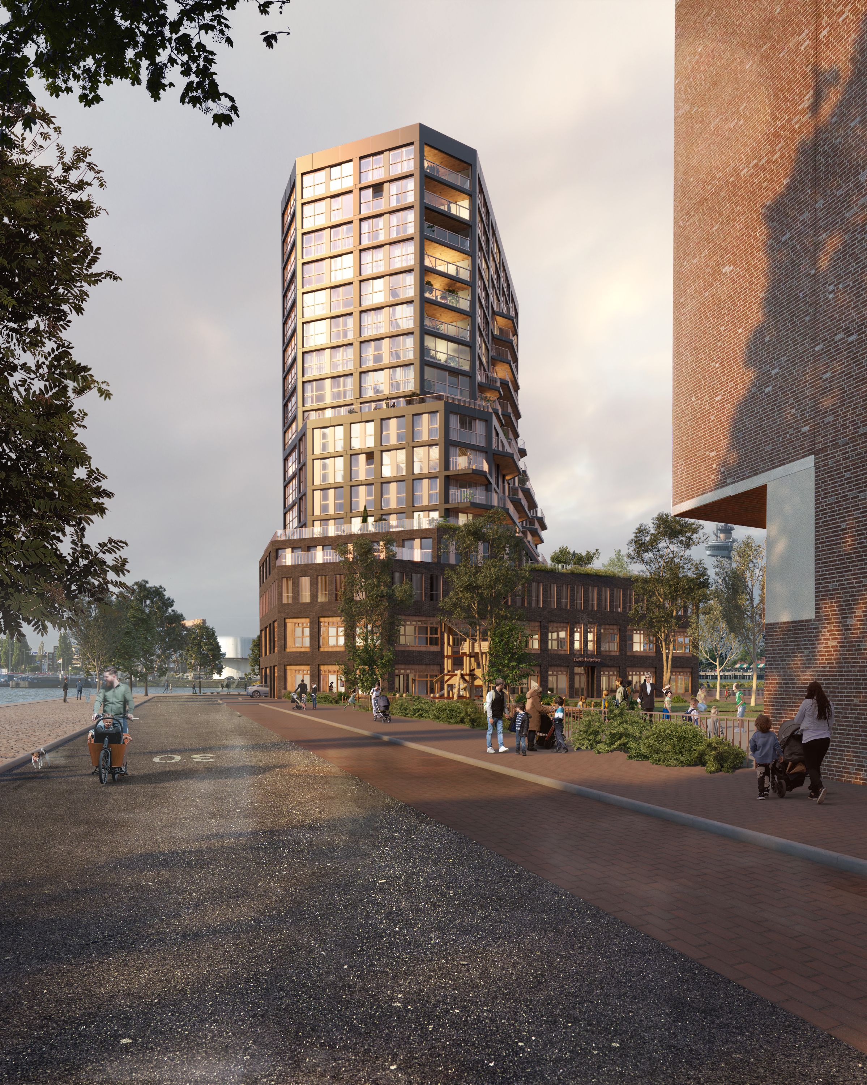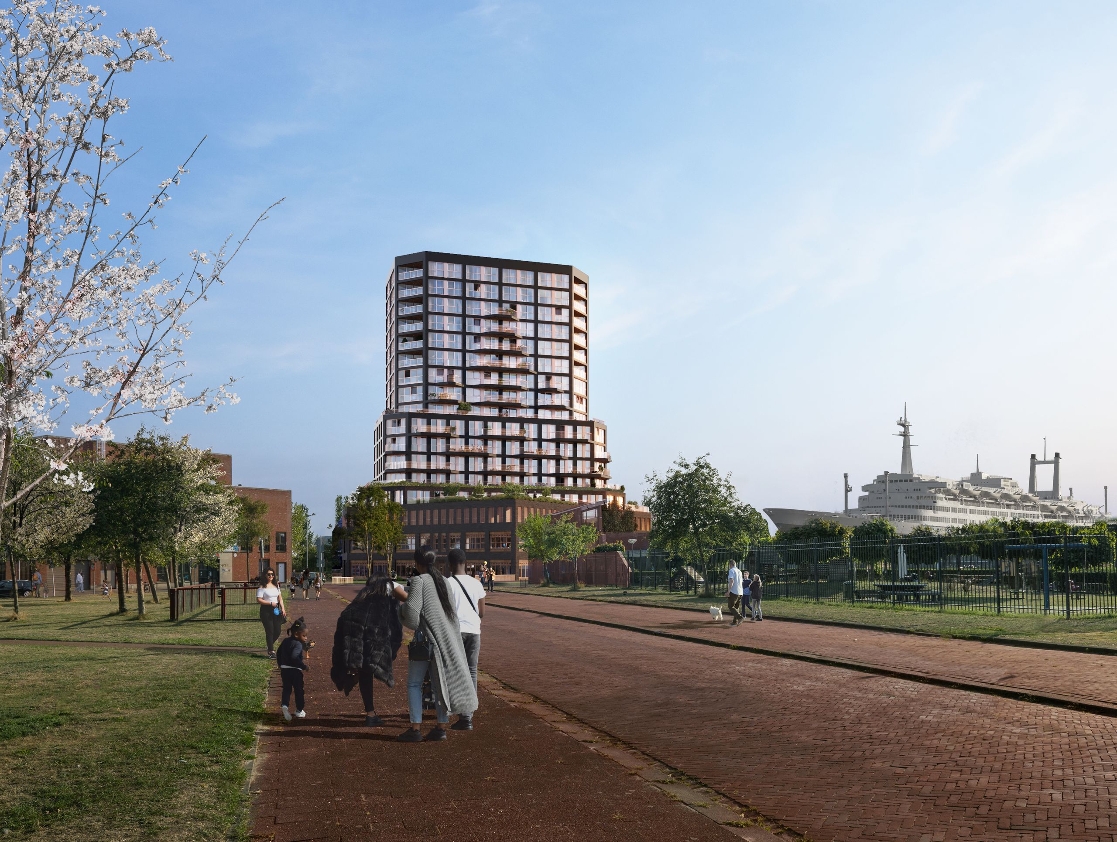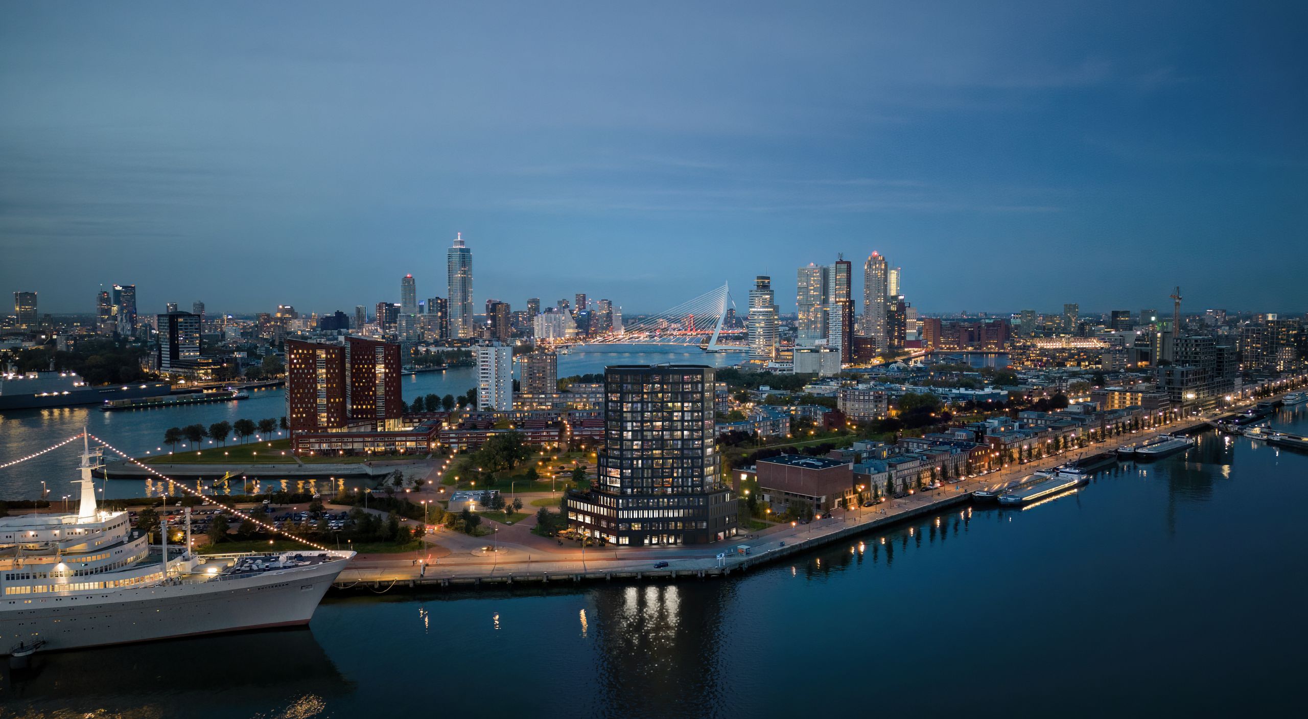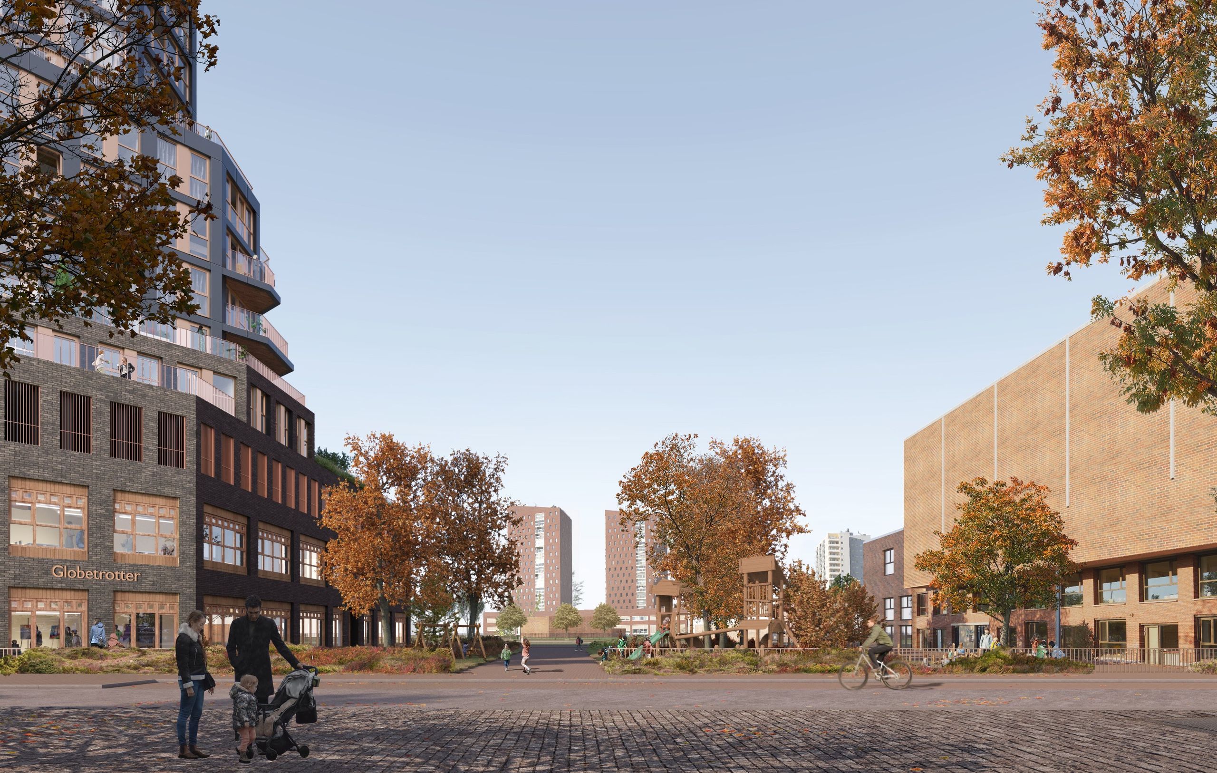De Scharnier
Rotterdam
A building with different functions, where you can live, work and relax.
Rotterdam is growing, Katendrecht is growing. Not only are more homes needed, but the facilities must also be expanded. At the end of the Maashavenkade there is room for a special combination building. A place that enriches the neighborhood with an extension of the school, daycare and BSO, catering and a mixed residential program above. From 50m2 to 150m2.


A starting place for development
De Scharnier on Katendrecht in Rotterdam is located at a special pivot point in the city. Where the peninsular makes a kink.
On an urban planning level, the Scharnier marks the pivot point where Maashaven bends towards the river Maas. The building consists of a stony plinth of 4 layers that blends in with the immediate surroundings. On this plinth is a height accent with housing. All social programs are positioned here. Together with the school opposite, they will share a large schoolyard. This plinth is rotated to mark the pivot point. The floors step back up. This creates beautiful outdoor spaces and an exciting building that looks different from all sides. With its silhouette and facade articulation, the building enriches the Maashaven in the spirit of the factory complexes. On the neighborhood side it shows itself more modestly.
The black facade refers to the coal transshipment that used to take place here. The wooden loggias and balconies on the north side refer to the timber transhipment that used to take place in the 2nd Katendrecht harbor.

A crucial site for the neighborhood
We show that a tall building can have a valuable, active and socially relevant plinth. The building occupies a crucial place for the neighborhood, which is why there is a social program around it. Parking is eliminated. The mix of residents will soon have everything at hand; shared transportation, a shared kitchen and roof terrace. The school and coffeebar and daycar are on the first floor. Above the residents will enjoy fantastic views and generous outdoor space.

