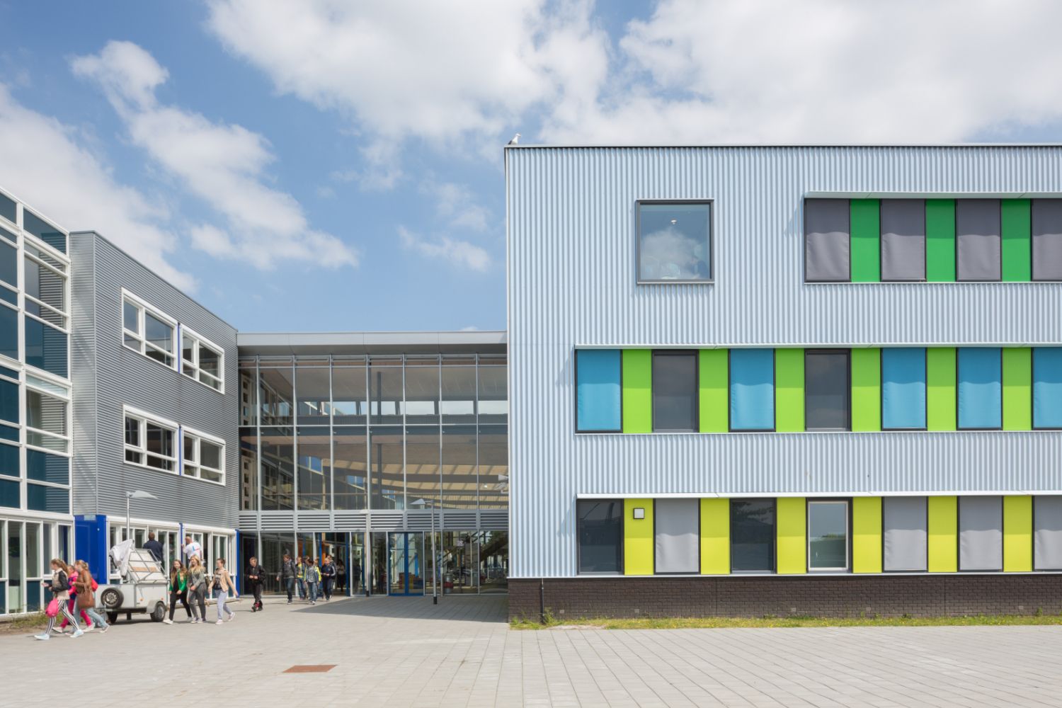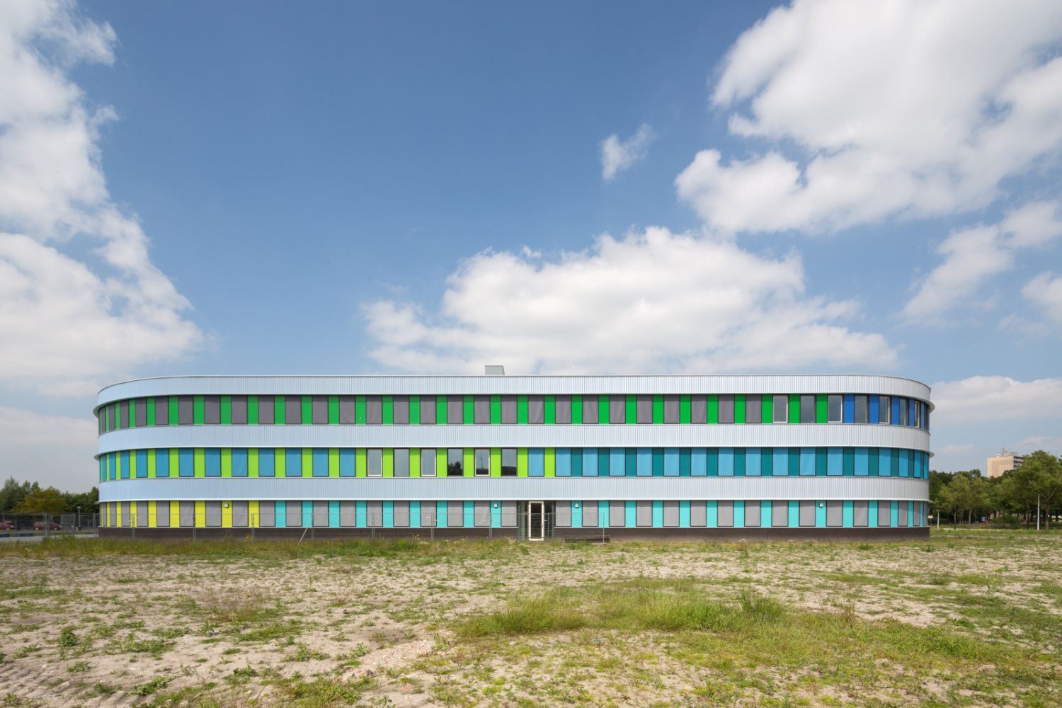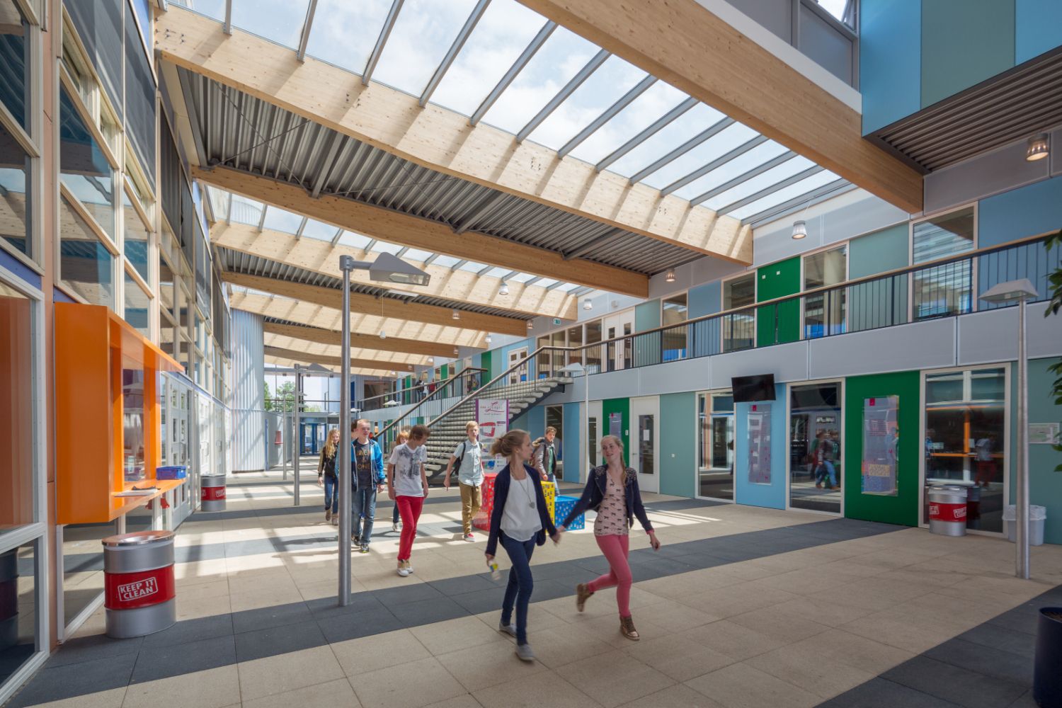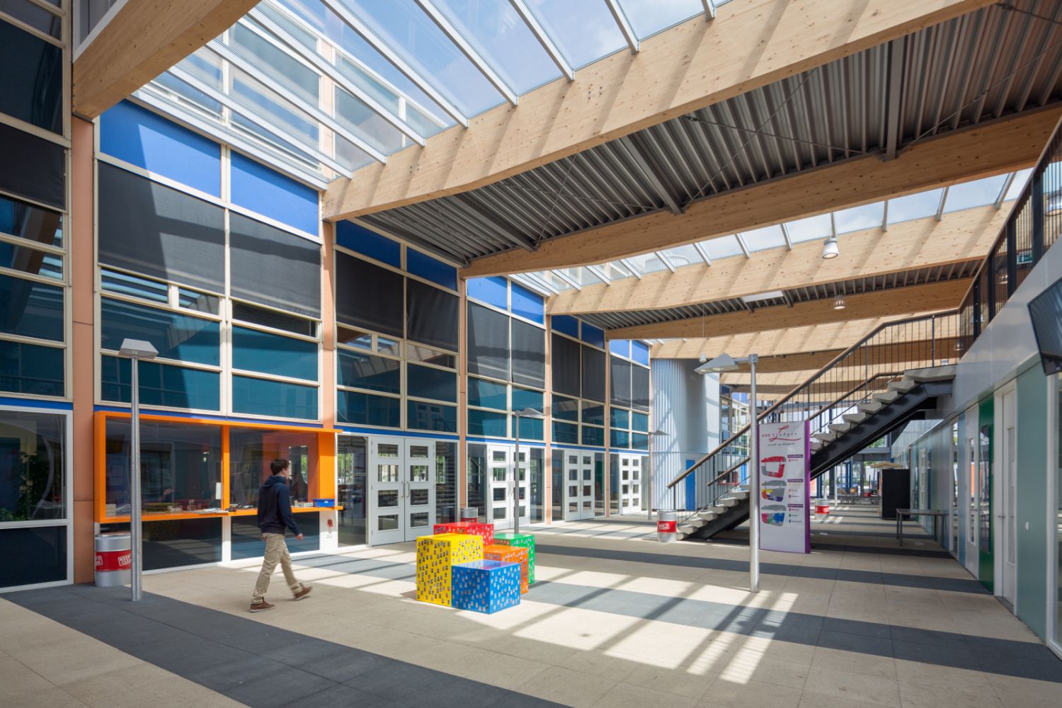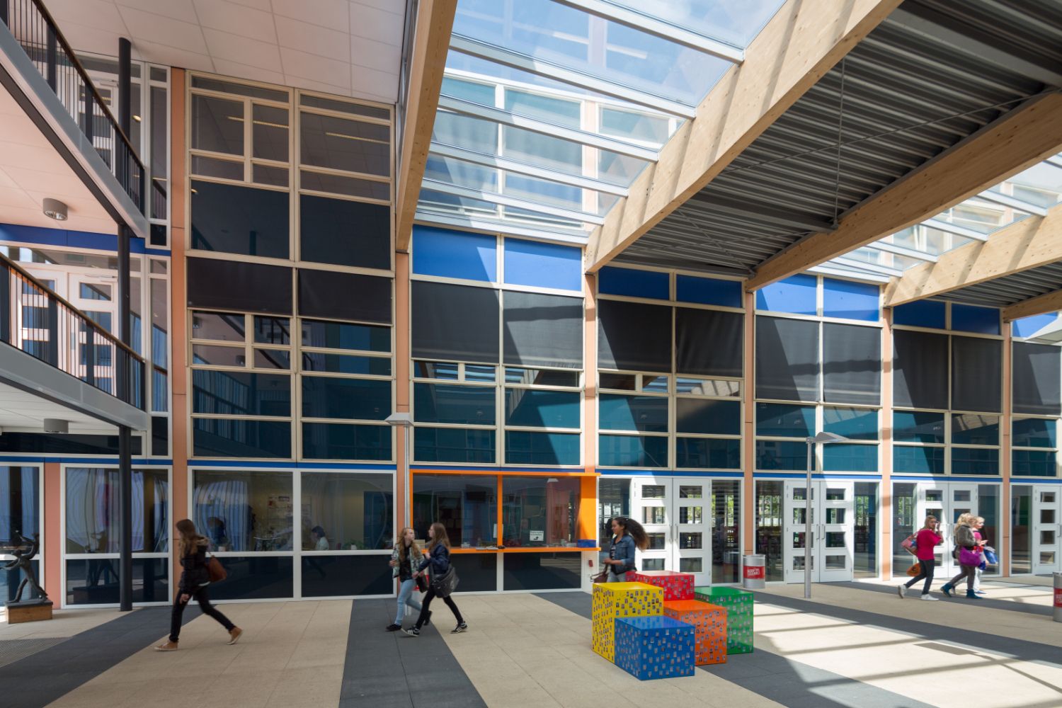CSG Liudger
Drachten
Kraaijvanger was assigned to expand the existing buildings of the The Christian school Liudger at Drachten: Splitting and Raai. In addition, we created a masterplan for the education campus called Leerpark Drachten.
The campus is designed as a green park landscape with lawns, trees and water. The border between the campus and the residential area is designed without the use of fences. A continuous path that connects the campus with the surrounding neighborhoods. The existing parts of Splitting and Raai form a gateway, located at the head of a green carpet. They function independently, but are also connected by the green and the gate function.
The educational philosophy of the school is the main pillar of the design. This is implemented into classrooms and libraries where students can work independently. This design meets the requirement of keeping the school connected with the community. This way the school is part of the environment as the campus is also accessible to public.
