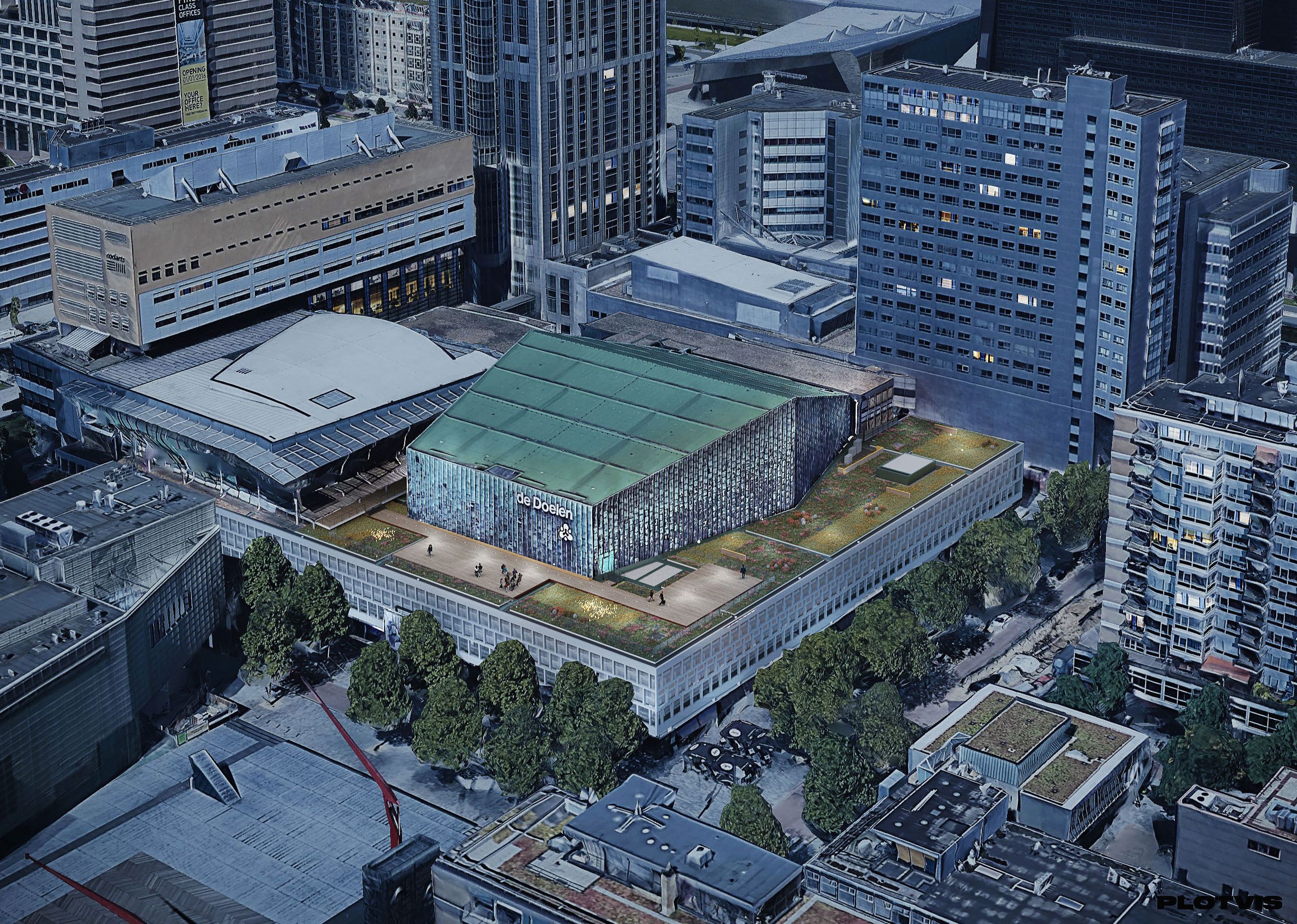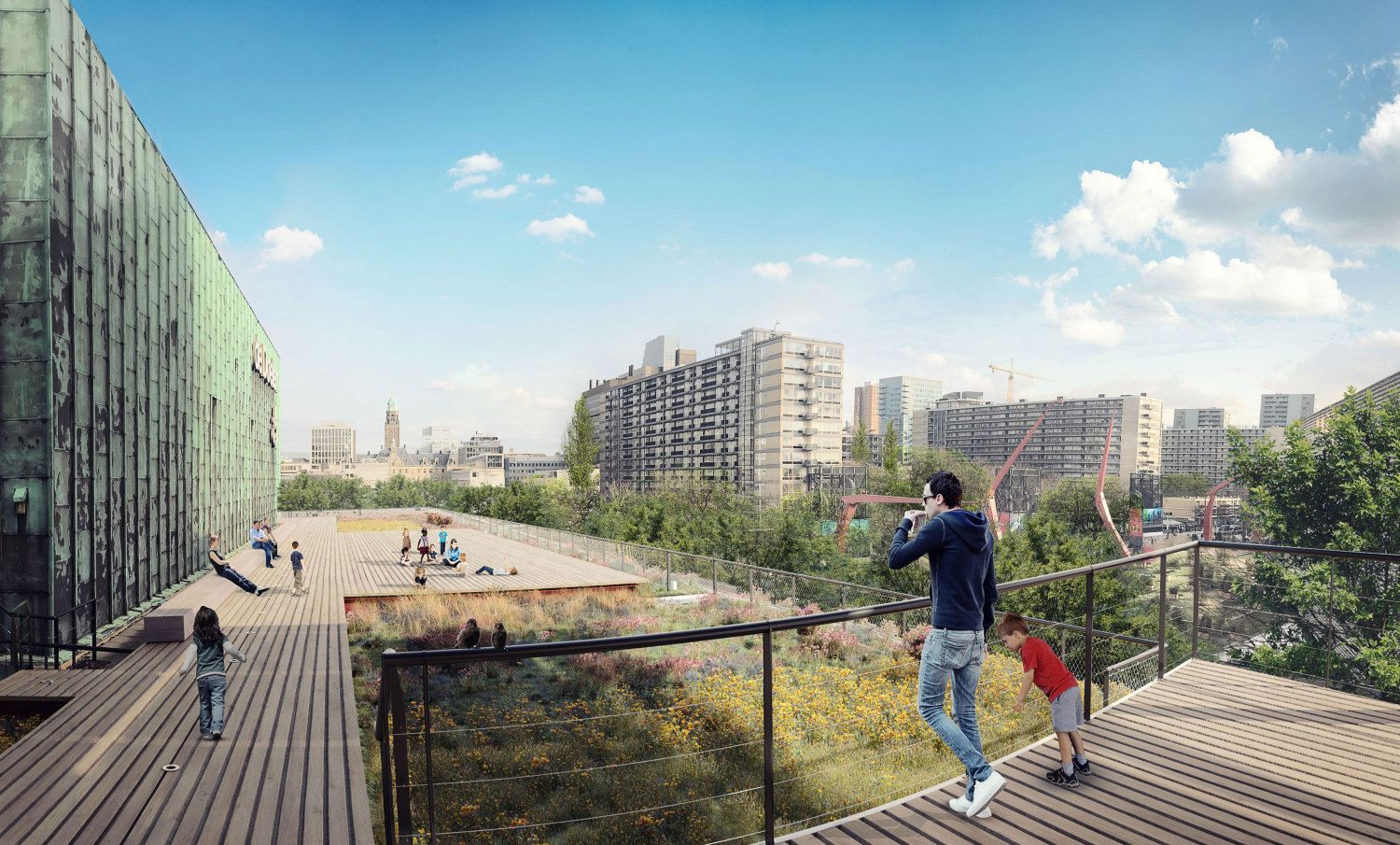Concert Centre De Doelen
Rotterdam
How to preserve the versatility and vibrancy of this prestigious concert and congress building?
‘De Doelen’ is a monument: the legacy of the founders of Kraaijvanger architects, a cultural memorial to the post-war reconstruction of Rotterdam, and a musical temple for musicians from all over the world. The challenge Kraaijvanger Architects has faced since 1966 is to preserve the versatility and liveliness of this prestigious concert and congress complex.
Although its classical symmetry and variety of stone make De Doelen look like a music temple pur sang, its design is first and foremost based on technological and functional principles. The complex was designed as a free-standing, open building block. The open-work, austere screen façade and the rich, robust marble interior are in striking contrast. Two of the halls have copper roofs that protrude through the flat roof. The main hall and smaller hall on the first floor are surrounded by foyers. The ground floor consists of a large central space with cloakrooms and public areas, shops and restaurants on three sides.
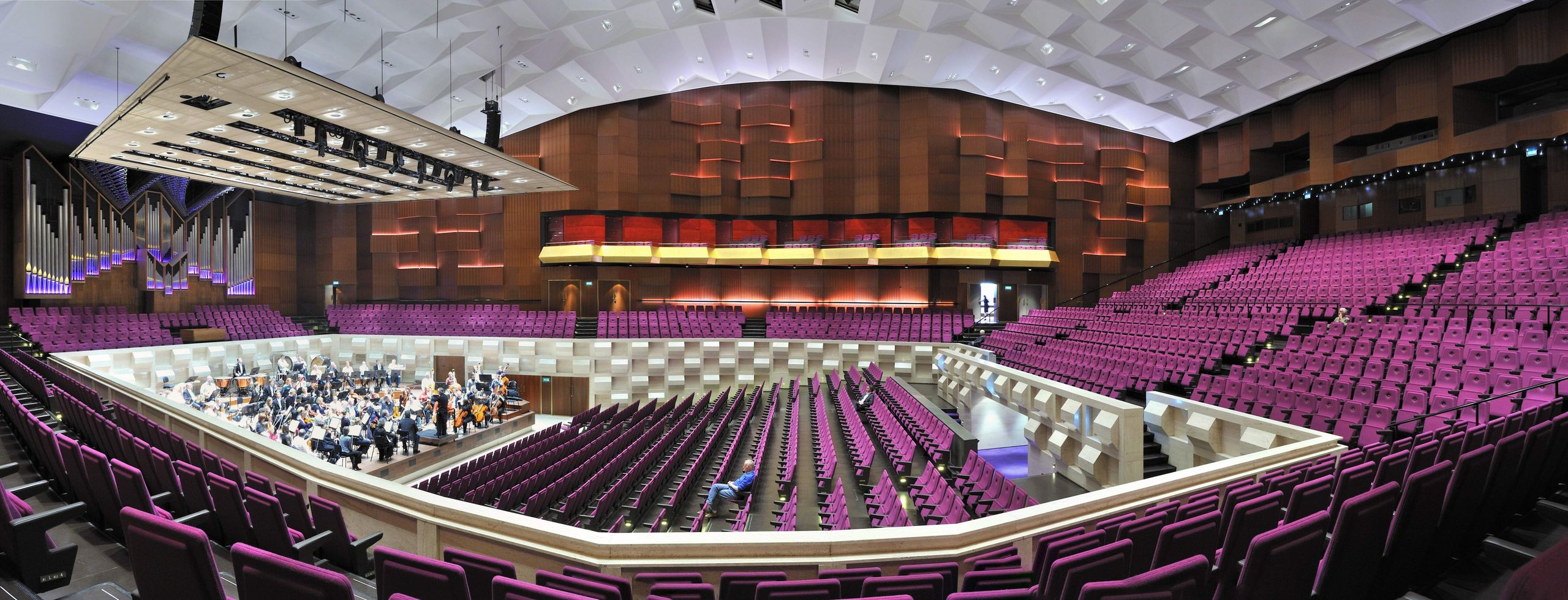
In the mid-1990s architect Jan Hoogstad provided De Doelen with a new building volume on the Kruisplein side that houses conference functions and the Codarts College for Music and Dance. A new entrance on Kruisplein lends access to the conference rooms on the roof. The extension was completed in 2000, and since then De Doelen can no longer be experienced as an autonomous building.
What has been preserved is the building’s acclaimed acoustic quality. The original design of the main hall’s side walls feature zigzag patterns in wood and stone, realized under the guidance of famous acoustician P.A. de Lange. The original atmosphere is experienced as harsh and inaccessible, however, and after more than 40 years, the theatre and lighting technology are outdated.

To optimize the acoustics, a completely new ceiling is installed, including all the necessary technical functions and air installations. The seating now contributes to both the comfort and the acoustics and the balconies have been adapted.
Kraaijvanger has not only improved the complex’s transparency and visibility, but also created space for contemporary catering facilities that match the character of the concert hall. The various functions are flexibly and transparently connected and the space can now adapt to the very different events the building hosts today.
If an event in the main hall is not sold out, the new lighting plan makes it possible to optically shield some parts of the space to prevent the experience of a half-empty house.
Another important intervention is the reversal of the air installations. In the original hall, fresh air was introduced into the room from the ceiling and extracted through grilles in the floor under the chairs. Now, the air is introduced into the room through floor grilles and extracted via slits in the coves in the ceiling. The result: a better overall experience inside the new hall.
With the recent renovation of the square in front of Rotterdam Central Station into a representative access to the city, De Doelen and Kraaijvanger have been given the opportunity to counteract the cluttering of the commercial base.
The soon-to-be listed building is given a facelift in which the rhythm and detailing of the historical windows on the side of Schouwburgplein are restored with care, attention and precision on the basis of the old construction drawings.
The complex now oozes a contemporary atmosphere that suits an evening out, without of course affecting De Doelen’s individuality and special qualities, including its acoustics.
The modern translation is subtly executed in the spirit of De Doelen’s original design. The historical, slender black steel façades originally had single glazing. In accordance with contemporary detailing and building physics requirements, Kraaijvanger designed an aluminium profile that is as close to the dimensions of the original as possible.
The original, hermetically sealed cashpoint space is transformed into a welcoming, open counter unit made of Arabescato marble that rises from the existing marble ‘carpet’. By adding flexible extension stands and a new light ceiling, the introverted foyer is transformed into a multifunctional space for education, concert introductions, lectures and receptions.
The commercial catering functions are now used flexibly for events in the concert hall and their lively terraces offer pleasant, urban recreation areas.
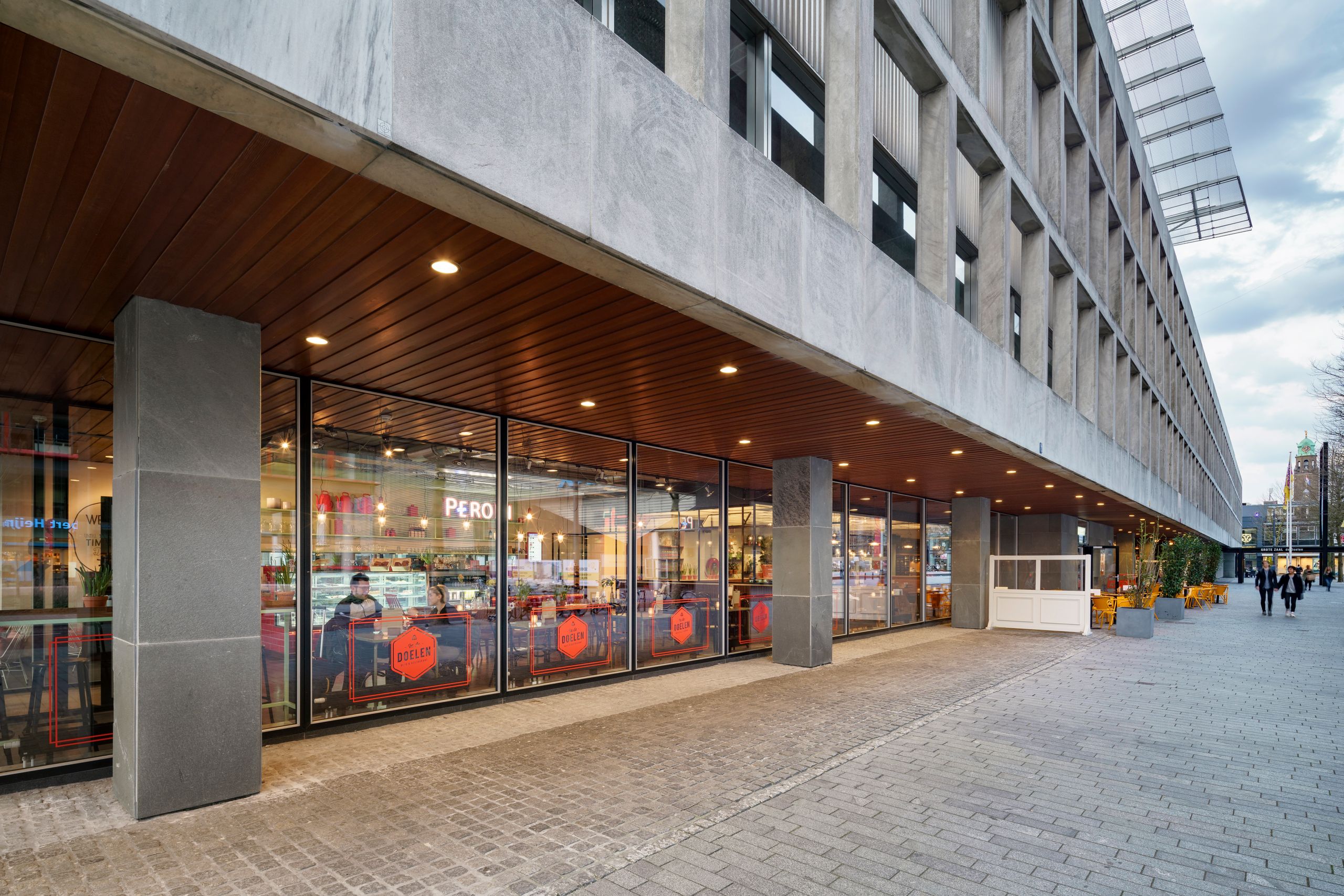
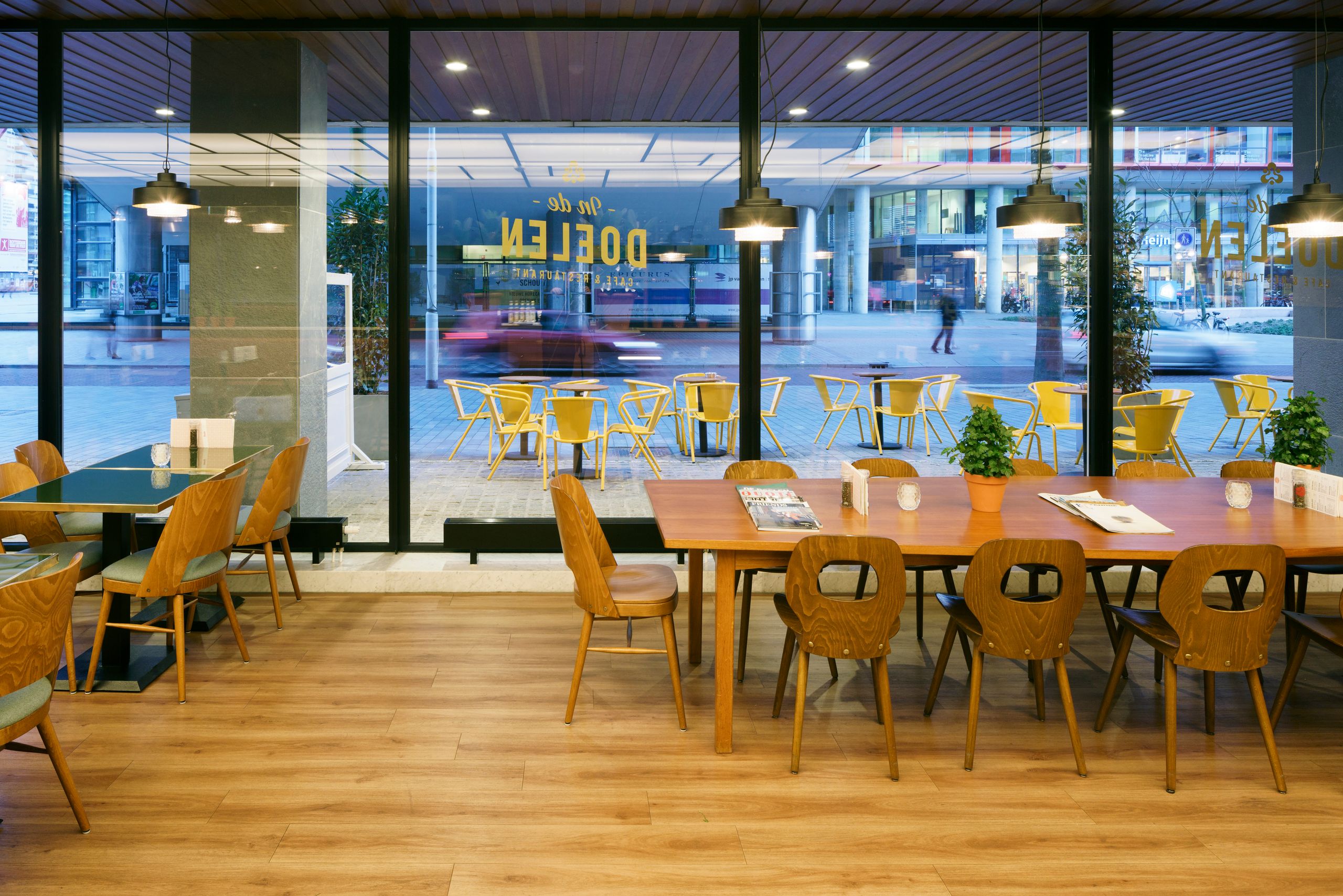
Even after more than 50 years, the interior and exterior of De Doelen create a wonderful contrast. But a lot has changed, too: the cultural temple’s red carpet no longer only leads inside, it also connects the complex with the outside world. And the change continues: at present, Kraaijevanger is redesigning De Doelen’s green roof.




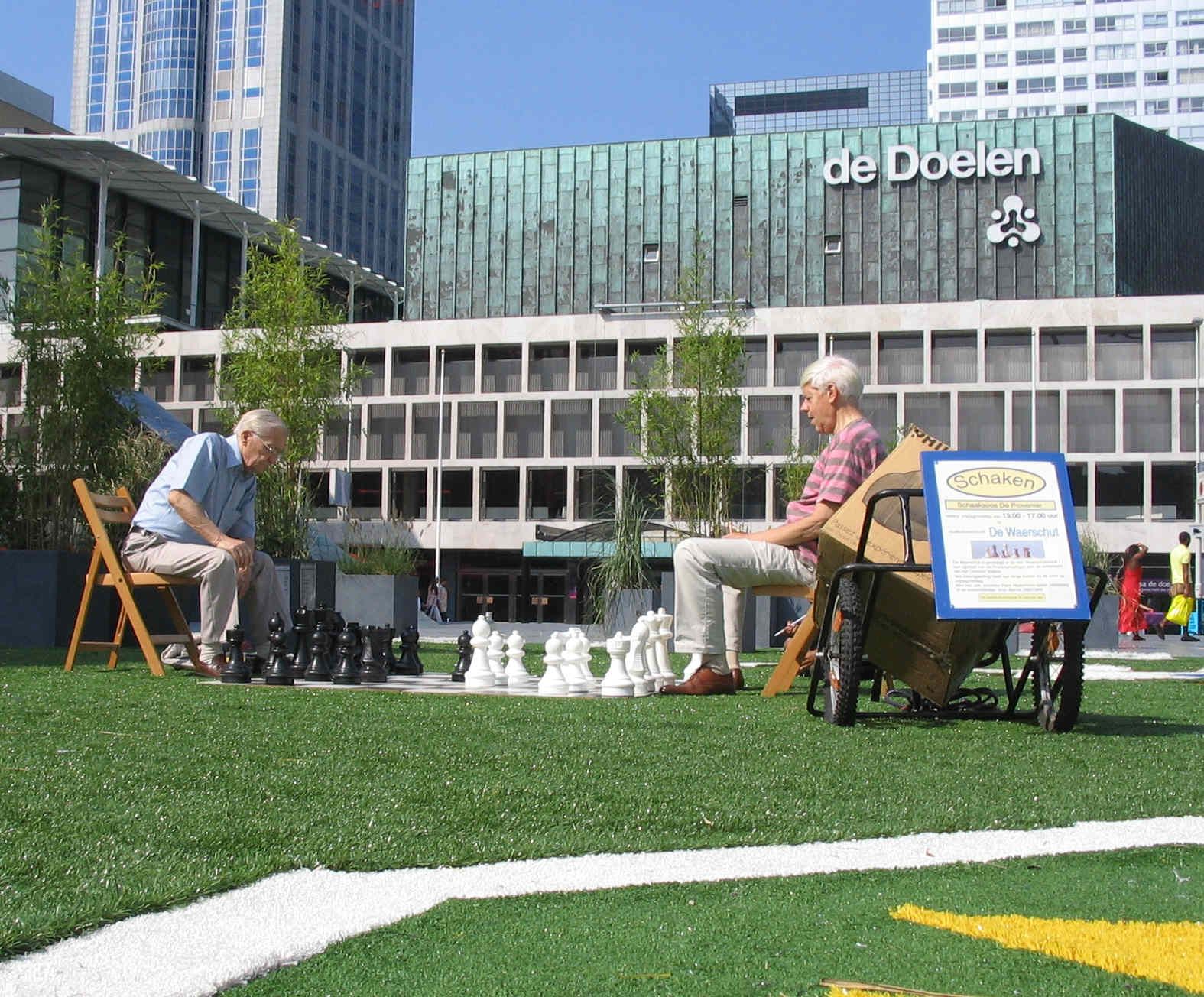
The icon of Rotterdam's reconstruction, the national monument De Doelen, is being radically preserved as part of the international 7 Square Endeavour project. The mission of this international preservation initiative is to make the environment ready for the future. The Schouwburgplein in Rotterdam is the first test case in a series of 7 locations worldwide. The adverse effects of urbanization such as pollution, heat stress and flooding must be counteracted. The area must be 100% climate neutral by 2030.
Concert and congress building De Doelen will be the first to be equipped with a green and blue roof. It will also be possible to organize small events on a stage on the roof at the Schouwburgplein, in the greenery and with a view of the city. The background decor is formed by the beautiful copper and monumental roof structure of the main hall.
The green and blue roof buffers water in crates under the greenery, thus contributing to the prevention of flooding. The stored water feeds the plants and, with the greenery, contributes to cooling the building. The entire roof combats heat stress and thus contributes to greening the city, purifying the air and storing CO2. The lushly designed green roof landscape is designed in a geometric pattern that matches the orthogonal layout of the Concertgebouw.
The roof design has been coordinated with the Cultural Heritage Agency and is a fine example of how national monuments can be made more sustainable and contribute to making our urban environment more livable.
