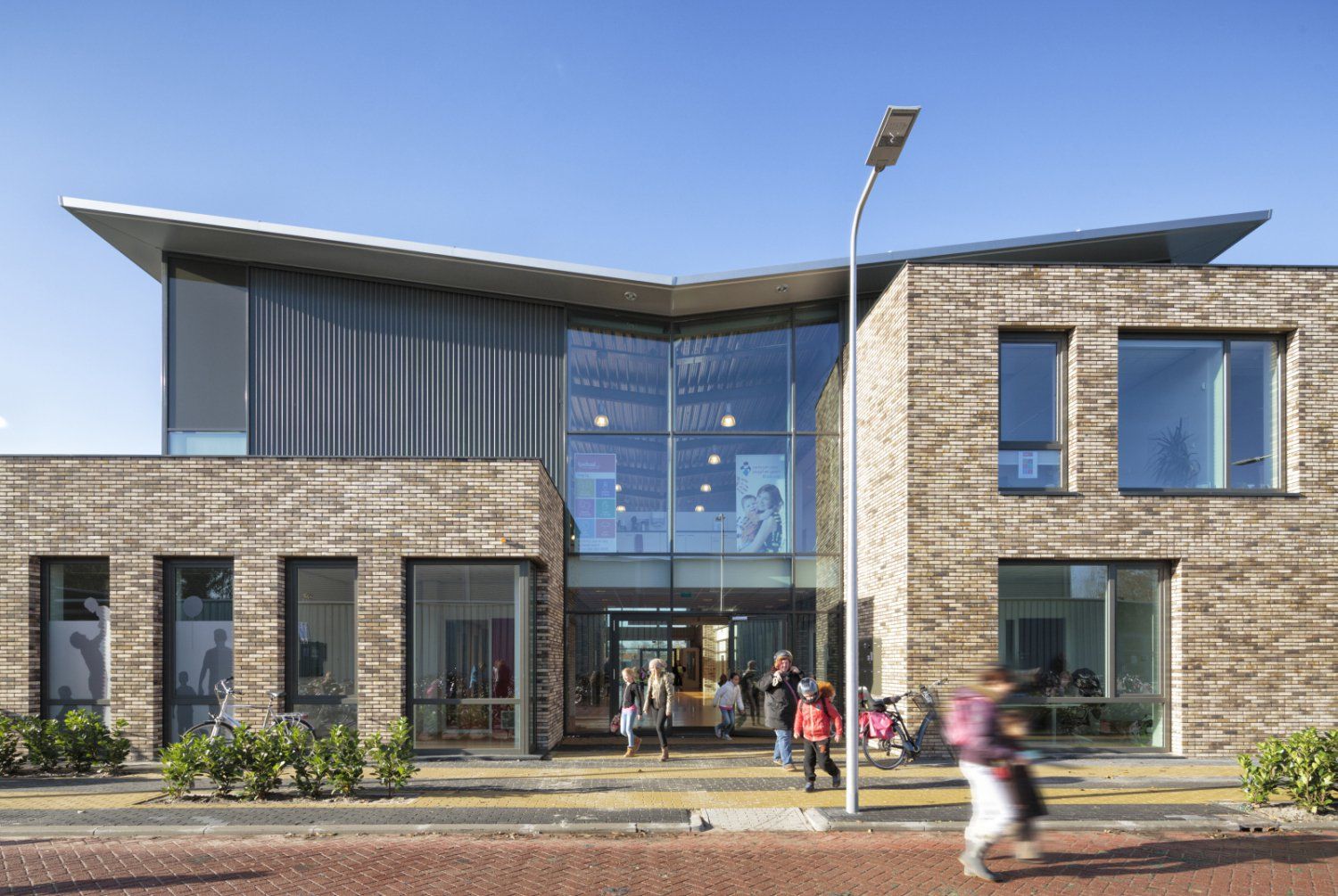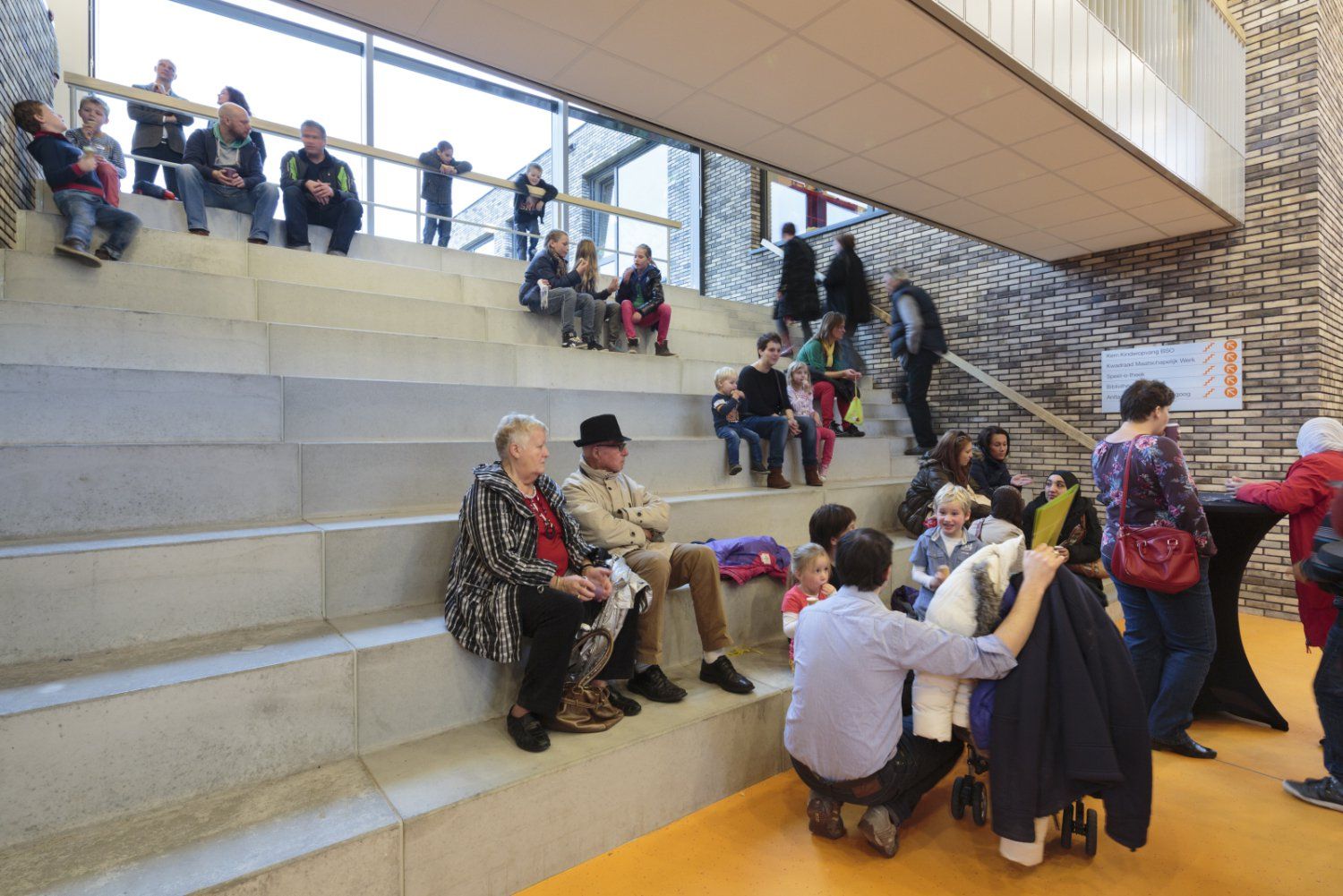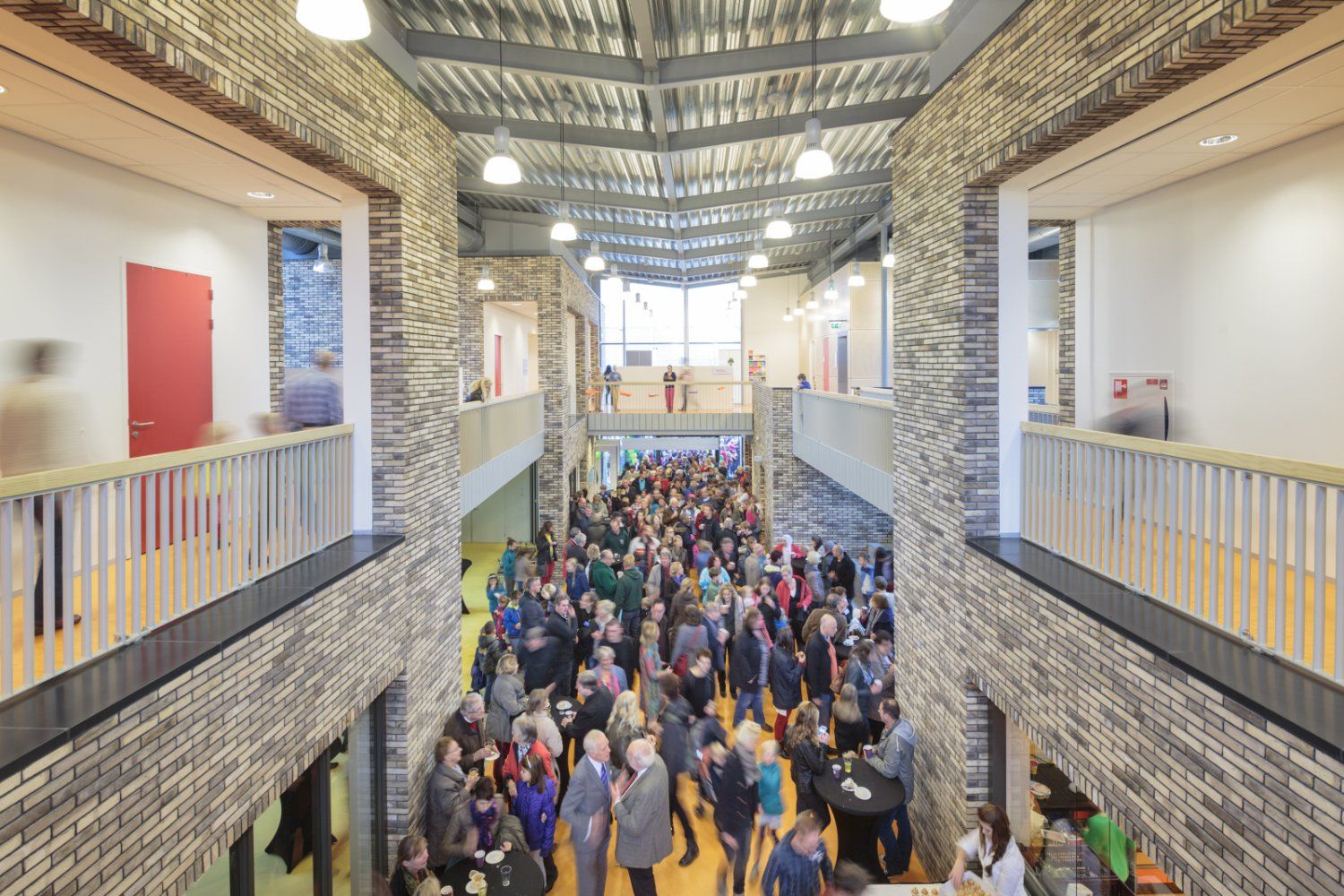Community School Snijdelwijk
Boskoop
According to alderman Han de Jager the community school Snijdelwijk is "perhaps the most beautiful and extended school in the Netherlands". The school stands on an island in the typical peat landscape of Boskoop. The middle of the building holds a central meeting place, offering a clear view on the watery landscape.
In the central hall everyone comes together: the students and the teachers of the two schools, the babies and toddlers of the Childhood Center and everyone walking in and out of the Center for Youth and Family. All functions are housed in four building parts with its own front and back door to the main hall. The playrooms are designed in a way, they can be merged into a big stage with a grandstand.
In order to promote cooperation a central meeting -point is of great importance. The hall and stairs meet these corporation requirements by providing a central meeting-point.
Most striking are the large glass windows that run from floor to floor and the V- shaped roof. This design meets the requirements of fresh school class B. A thermal energy storage in the ground provides in a sustainable manner heating and cooling. The air automatically changes due to the influence of CO2 measurements. Keeping the air always on a desirable level. Solar panels on the roof generate energy.
Gouwe Koerier of dé Weekkrant wrote about the school: "The first community school in Boskoop is a gem. Even though the development did not go without a fight, the result deserves an applause. The design of architecture agency Kraaijvanger is very successful."



