City hall Utrecht
Utrecht
Utrecht’s municipal offices are located in the middle of the busiest public transport hub in the Netherlands, a highly complex location. It is currently undergoing a massive transformation, which will not be finished until 2030. The new building will have a big impact on the skyline of Utrecht, adding a distinctive white facade, with clearly visible bracings. Public functions are housed in the lower floors of the North Tower. Above that, floors six to eleven link the North and the South Towers. The South Tower, carried by only a few supports, extends over the station square and the station hall. The size of the municipal offices required an ‘urban ecology’, with each floor being specially designed to make optimum use of daylight and transparency. The interior is based on a modern office concept, with flexible, shared workplaces.
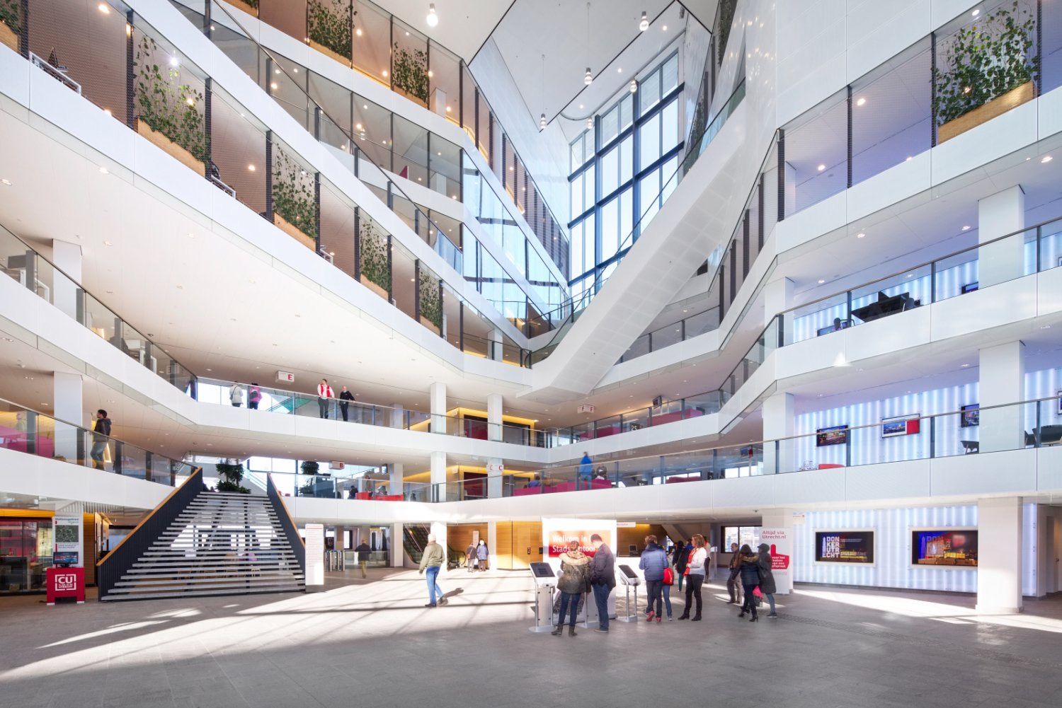
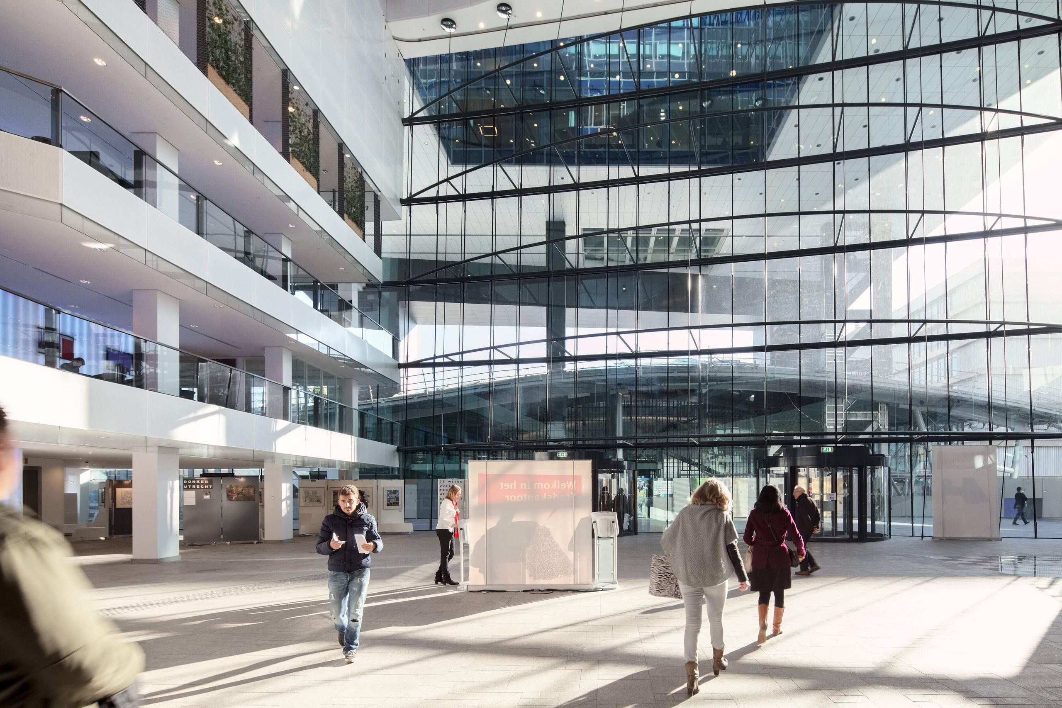
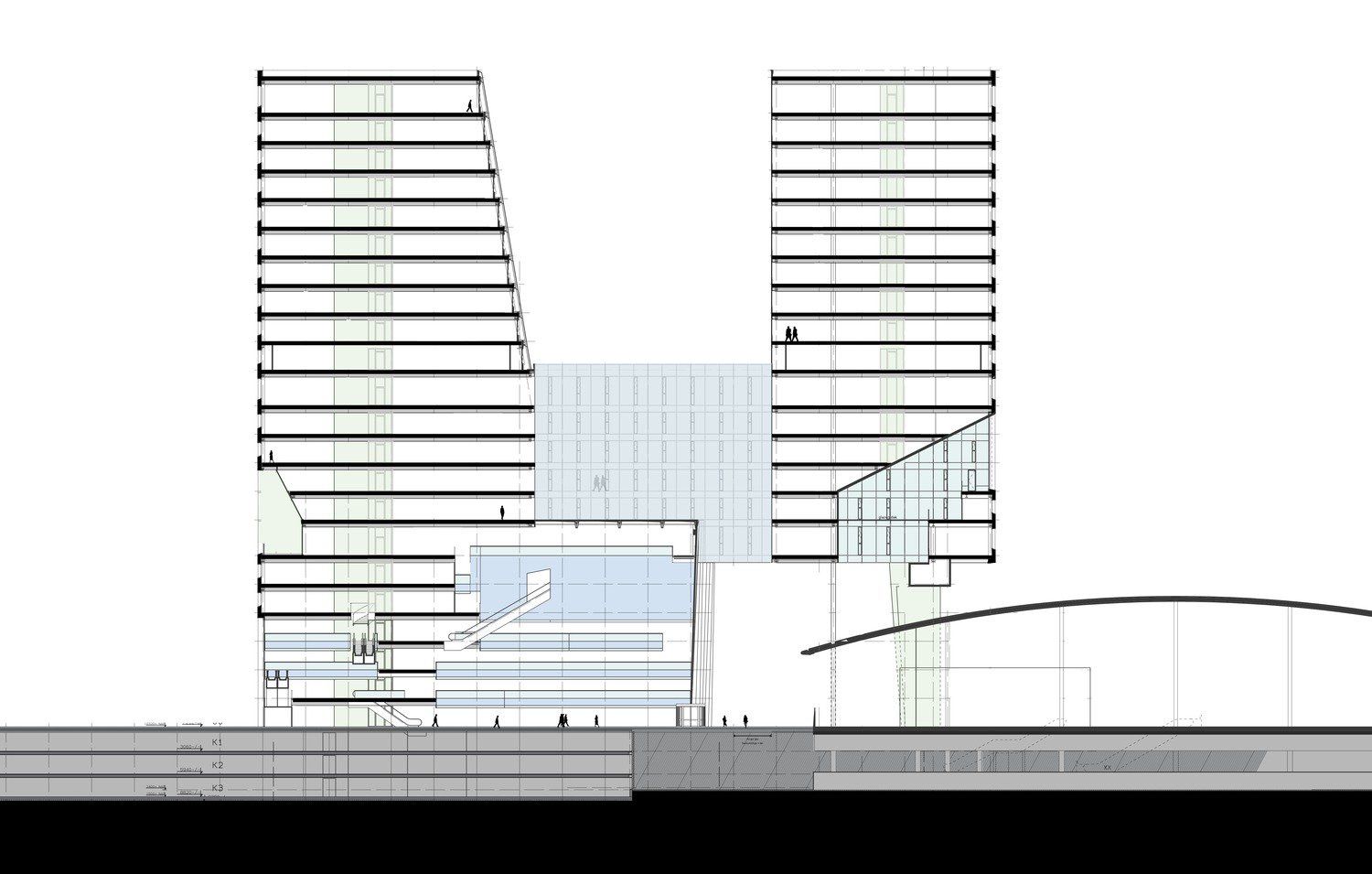
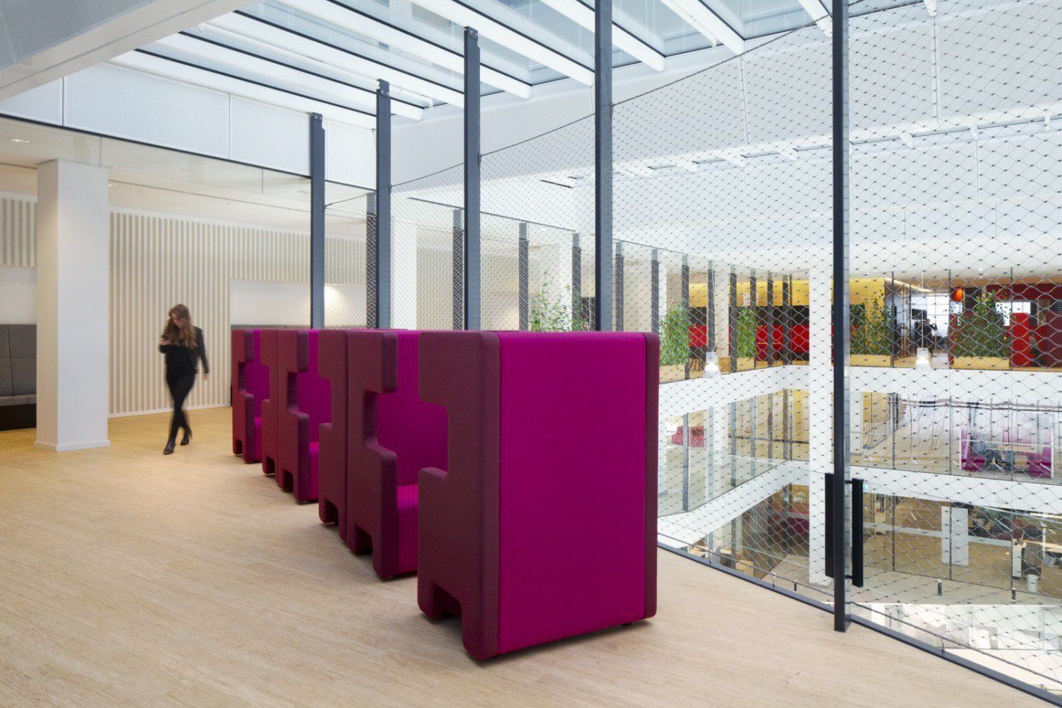
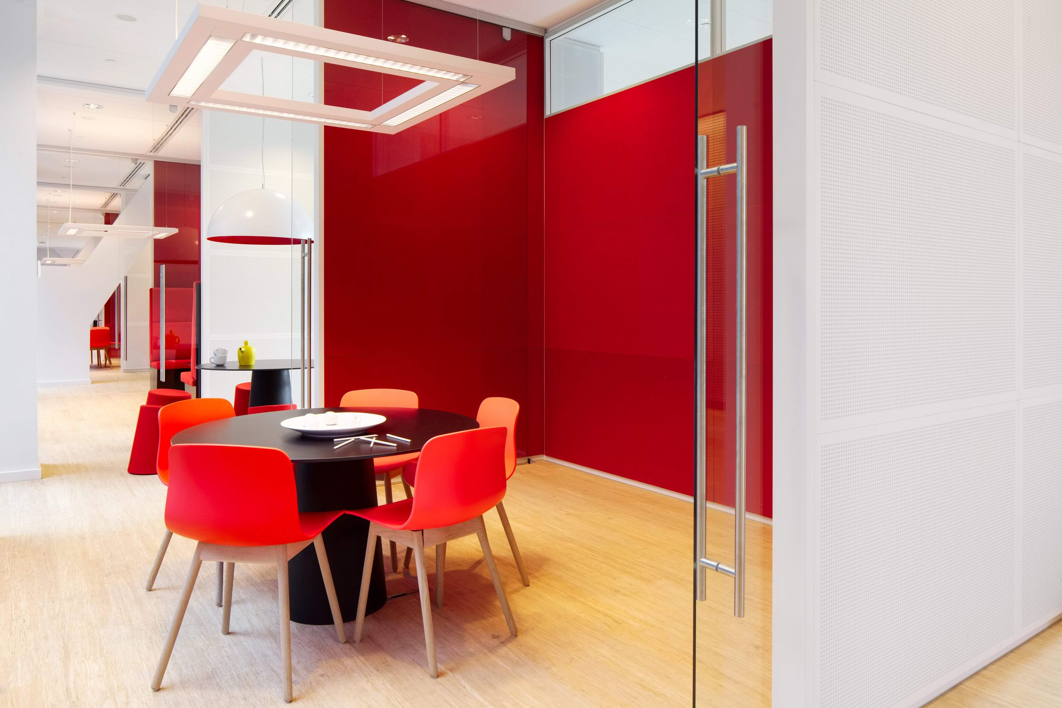
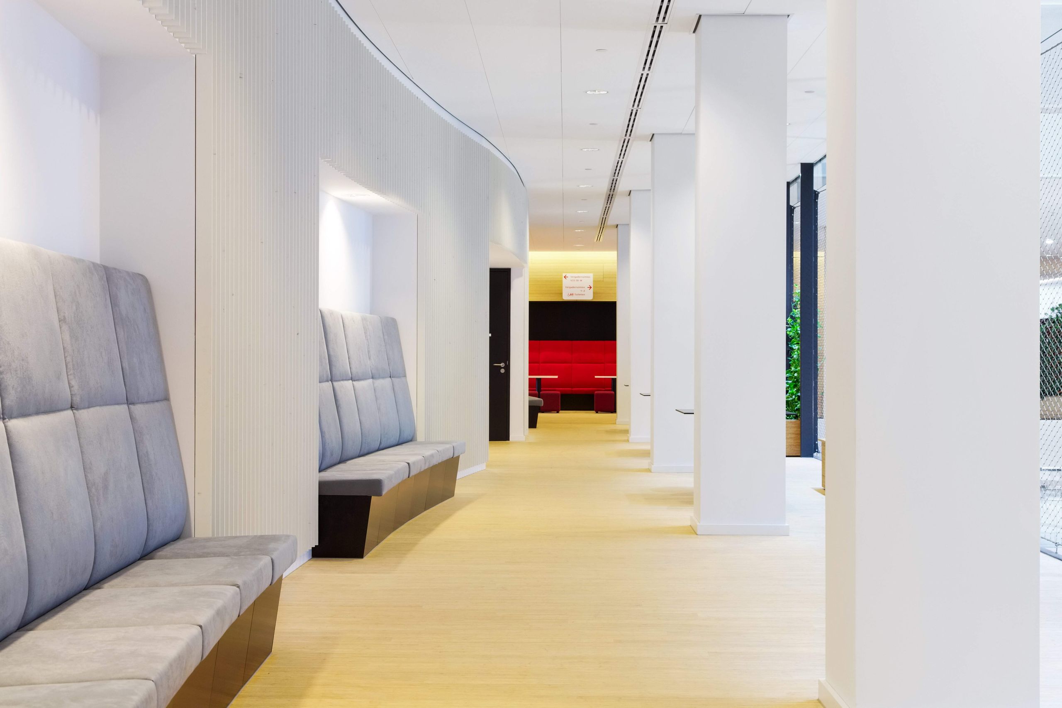
At the end of 2014, NS Stations transferred the sustainable, striking building to the municipality of Utrecht for use with around 2,500 flexible workplaces for around 3,000 employees. The Municipality then moved from 15 scattered old buildings to one new centrally located modern and efficient city office. The Municipal Office, which is about 40 percent more energy efficient than legally required, is an appealing example of sustainable urban design and gives 'shine to the sustainable ambitions of Utrecht'. The BREEAM Good sustainability certificate was awarded during the design phase. Within the legislation of RVO, the City Office has sustainability label A + due to all the measures applied.
