City Hall Haren
Haren
Haren’s new town hall is the cornerstone of the building block. With smooth, continuous lines, emphasized by cantilevered balconies that also serve as sunscreens, ‘the house of four seasons’ is a green building. This is expressed on the exterior by the vegetation on the balconies and a green wall inside the town hall. Public and official functions are located on the ground floor and are connected to the main square. Offices are laid out around an atrium providing daylight to the public hall.
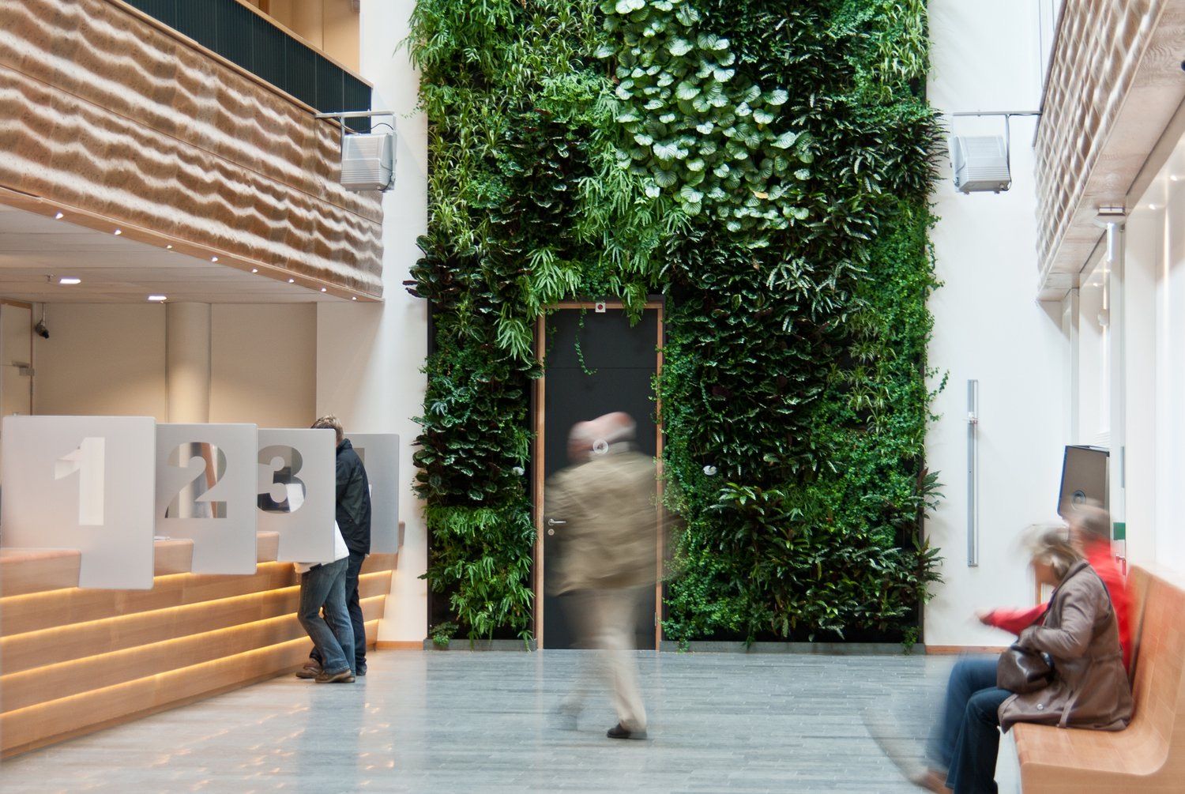
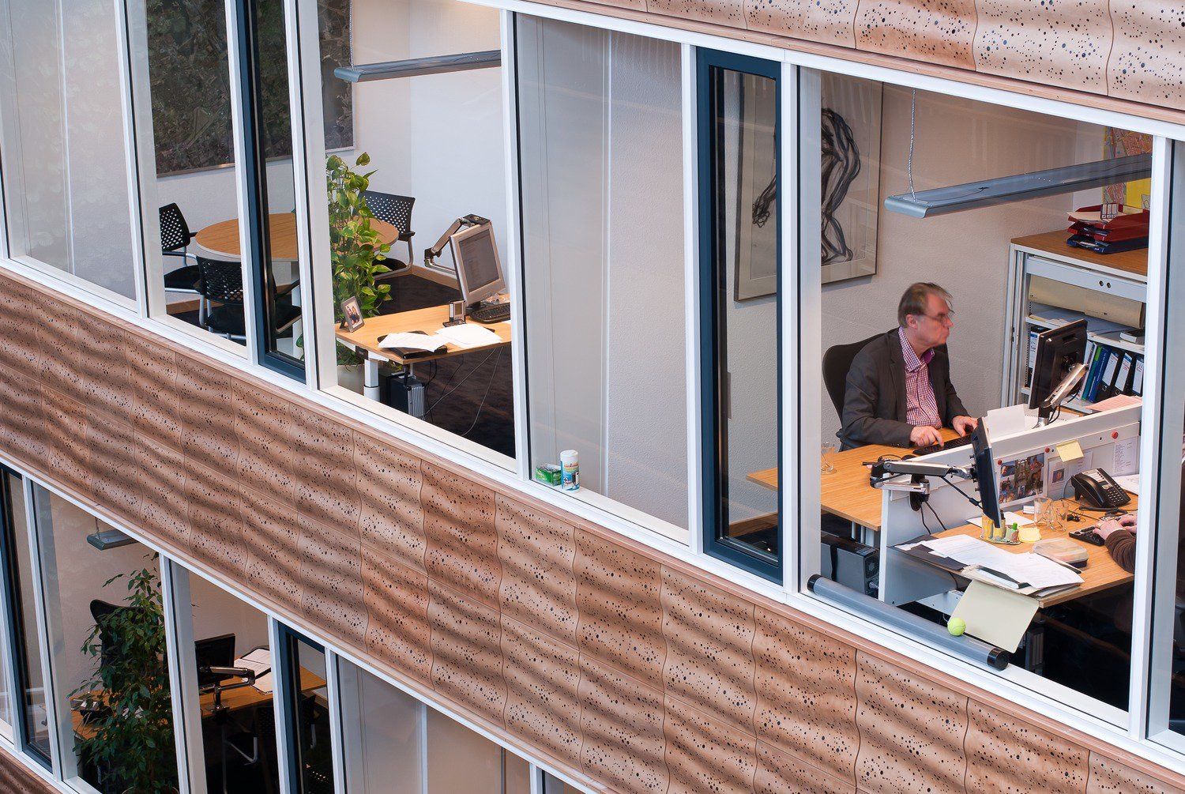
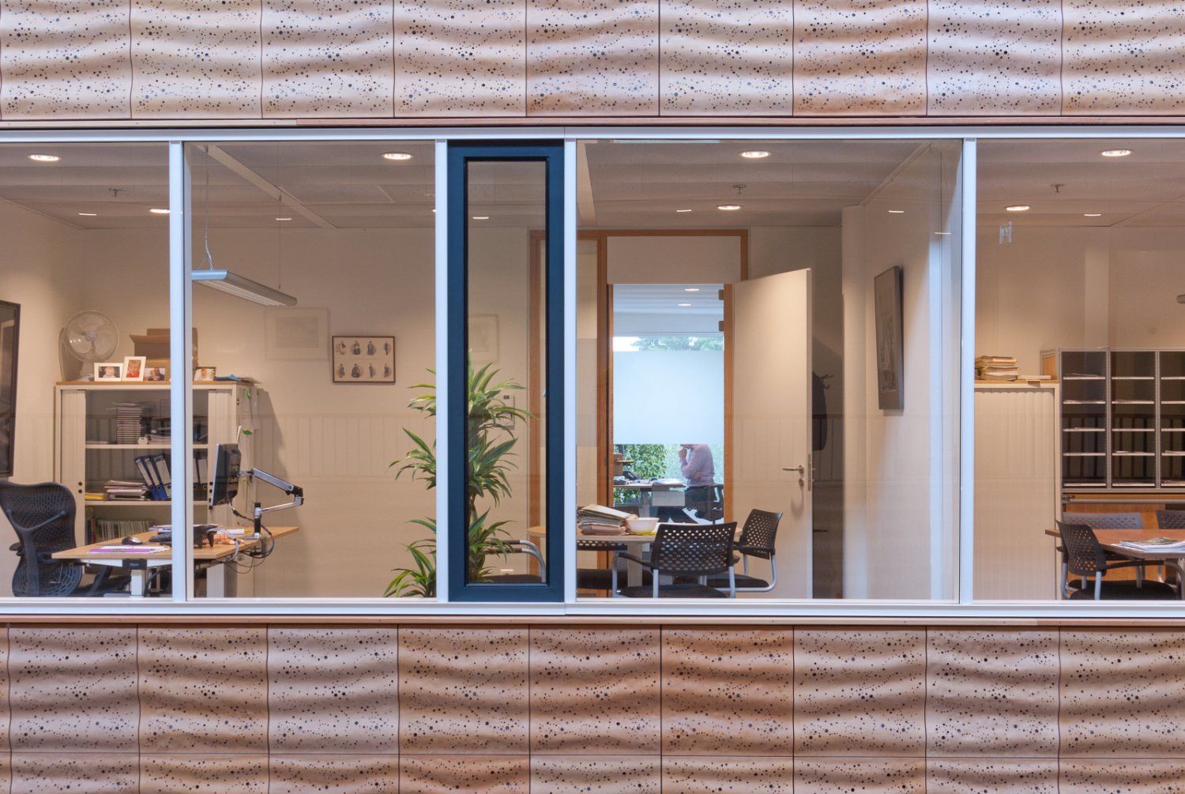
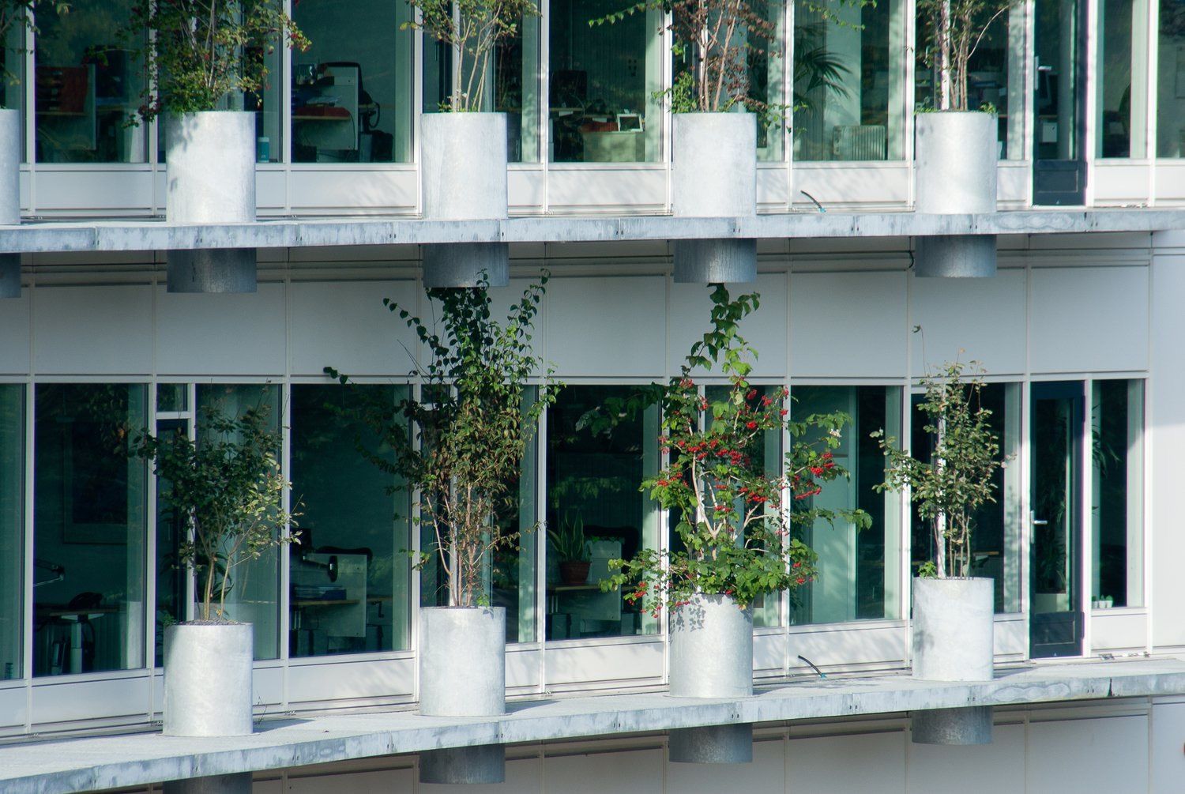
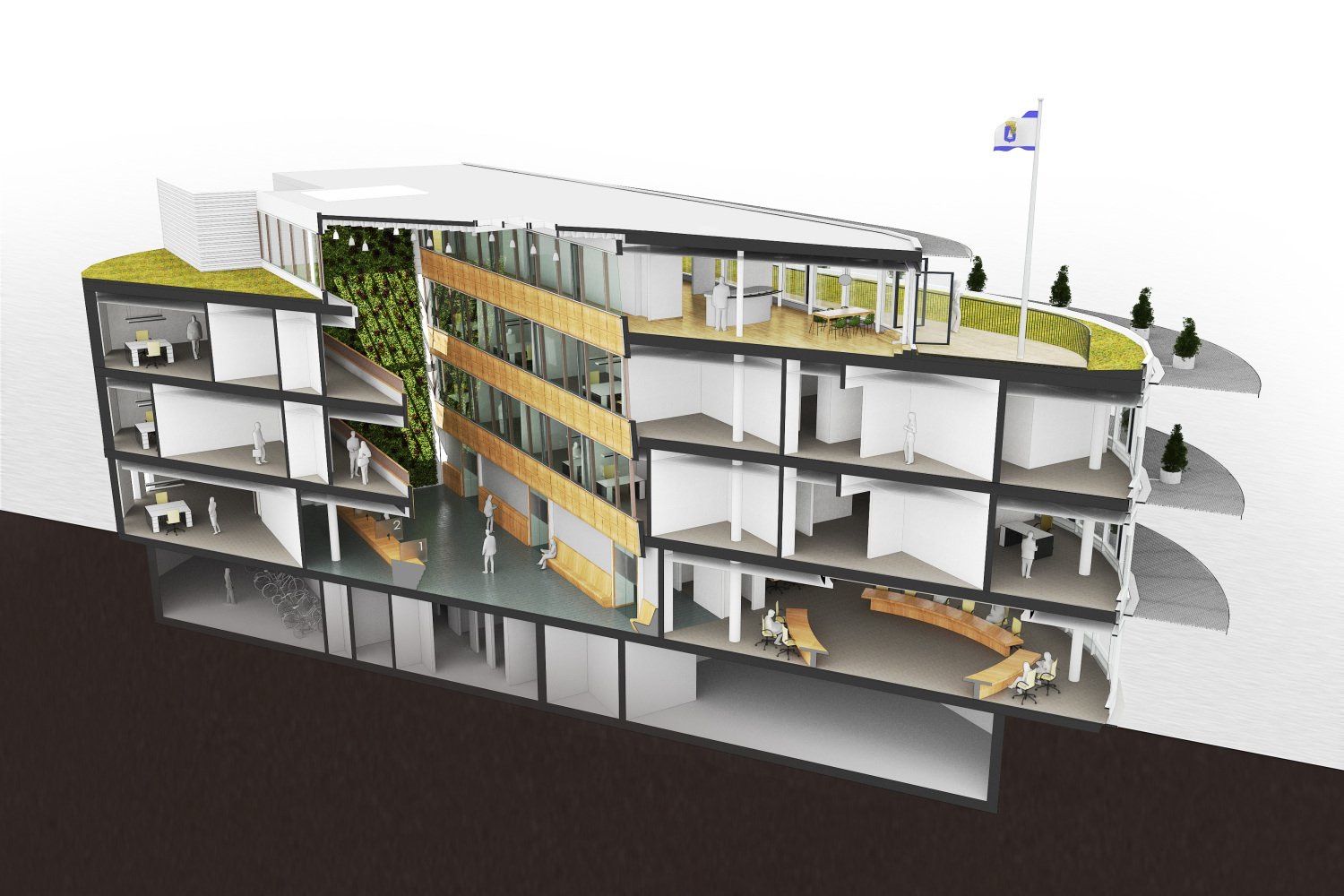
project details
name
City Hall Haren
built
2009 - 2010
location
Haren
design
2008 - 2009
client
Gemeentehuis Haren
team
Dirk Jan Postel, Vincent van der Meulen, Jan Dorsman, Patrick Keijzer
GFA
4,040 sqm
