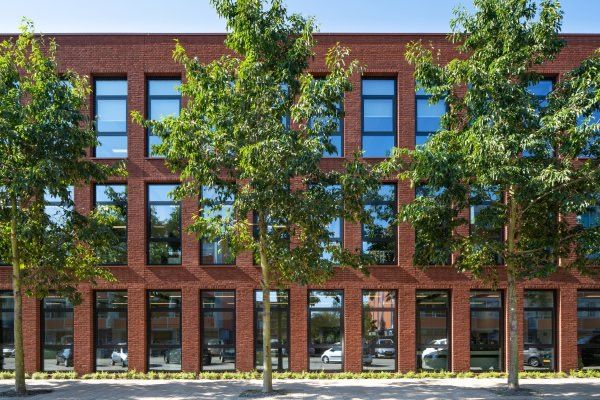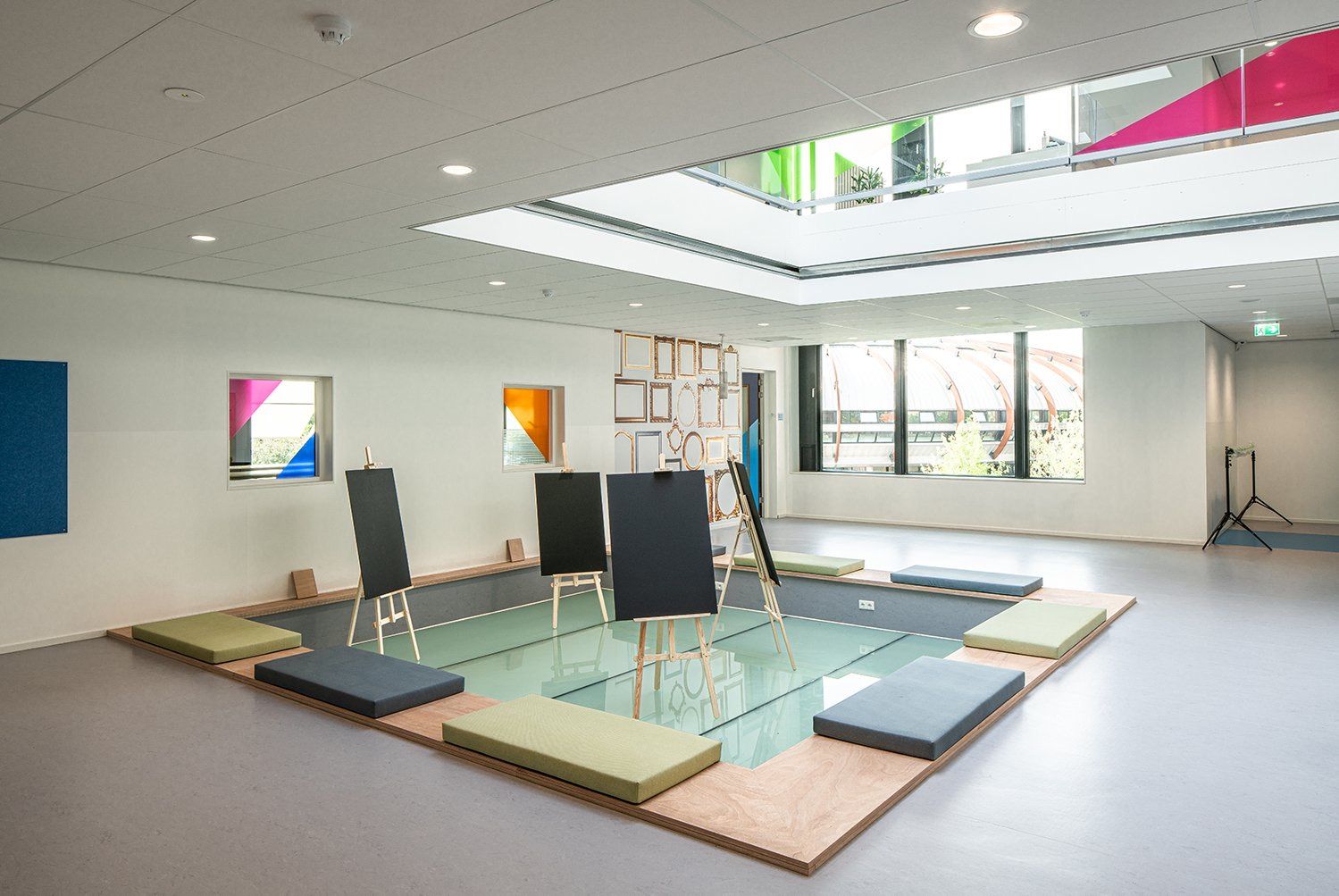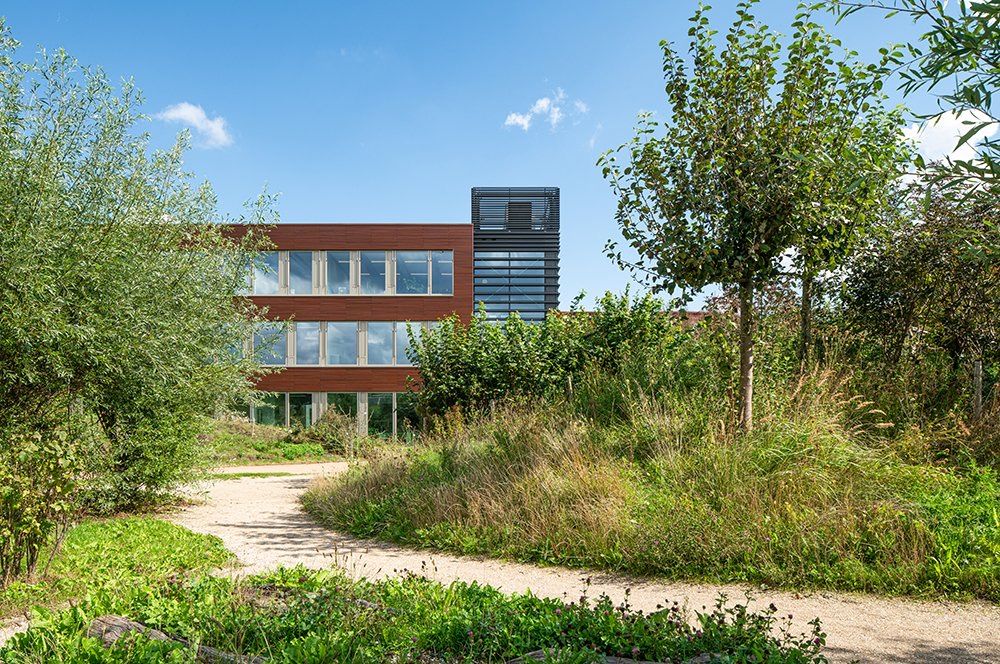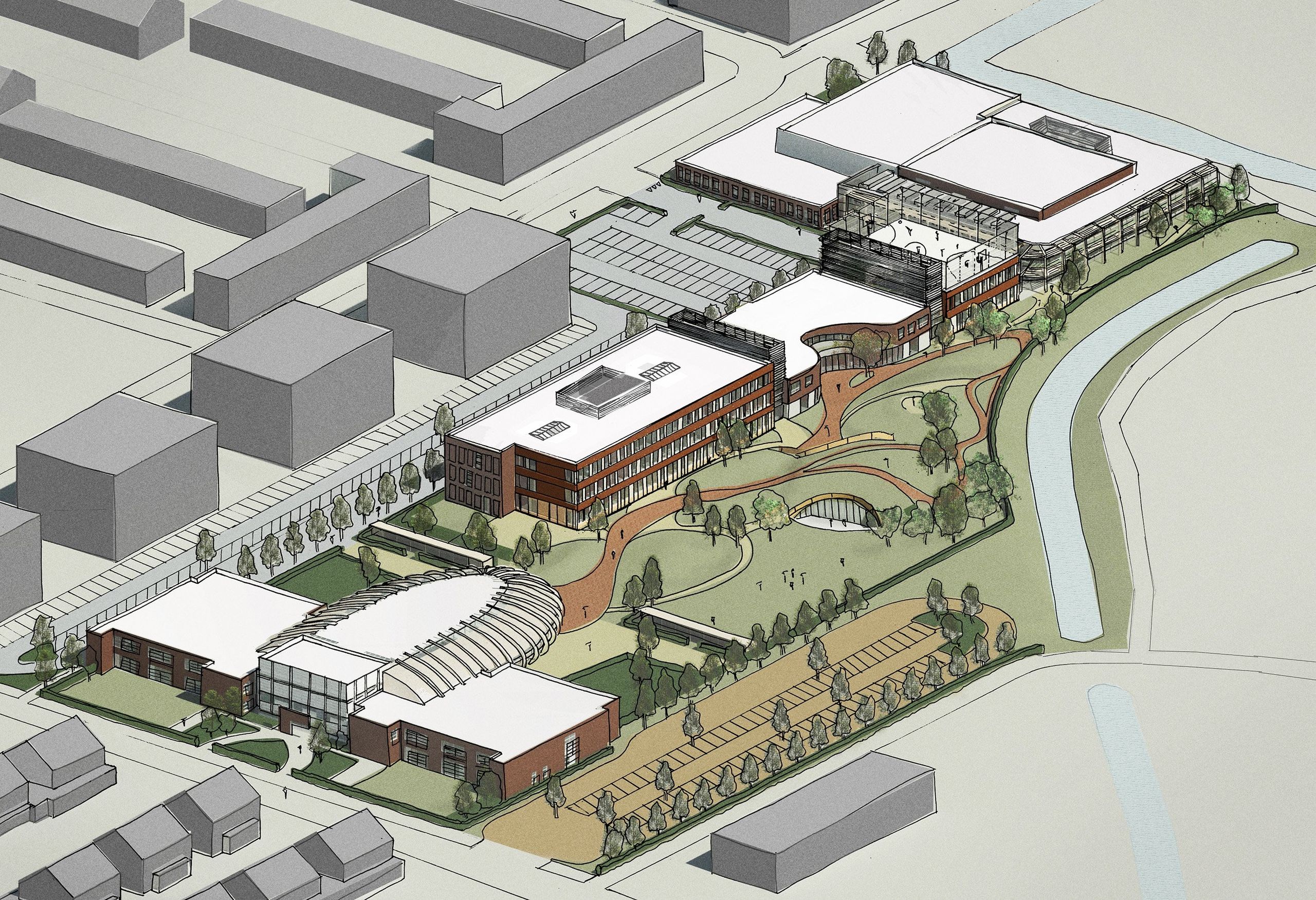The British School in The Netherlands Campus Leidschenveen
Leidschenveen - The Hague
The 'British School in The Netherlands' (BSN) is an international educational institution with several branches, most of which are concentrated in and around The Hague. The number of students is growing steadily, partly due to the increase of expats in the region. In 2005 a Junior School was built in the new district Leidschenveen in a construction team (architect Thomas Rau). The complex also includes a sports hall and an administration building that included a daycare center. The predictable growth of the BSN called for a phased expansion, to a Senior School (12-18 years). The Leidschenveen complex thus became a school campus for students between the ages of 3-18 with a diversity of connected buildings, new and renovated.

The assignment started with a feasibility study and workshops, into new forms of education. Where children are being trained for the many challenges of the 21st century, their educational environment is often still 19th century: a hallway with classrooms. The design for the Senior School creates multiple group sizes and various types of teaching spaces. From large science classrooms to smaller work niches, from middle spaces for collective and informal work to spaces for individual education. To this end, the building depth was increased to create a middle zone that offers variety. Roof lights let daylight into the first floor. This middle zone continues across several buildings, new and renovated, forming a central connection. It is articulated by two new, architecturally prominent stairwells. These intermediate links played an important role in the complex phasing of existing and new. On the street side, the facade is more formal, brick and vertically articulated. On the garden side it is wood and horizontal. The sports hall has doubled in size; an autonomous daycare center has been laid to this volume. What was once a loose composition of three buildings is now an articulated series that forms an urban wall to the outdoor area. On the inside of the complex, there is ample access to the beautiful gardens. The creation of an ensemble is an important new quality of the complex.
Sustainable, cradle-to-cradle materials were used in the project. Application of C2C tile adhesive - developed in collaboration with Kraaijvanger Architects - was a world first, as was the circular roofing. Such materials contribute significantly to a clean and healthy learning environment. At a later stage, the restaurant was integrated into the new building wing. One of the voids was sealed with walkable glass, creating an additional meeting space (glass seating area).



