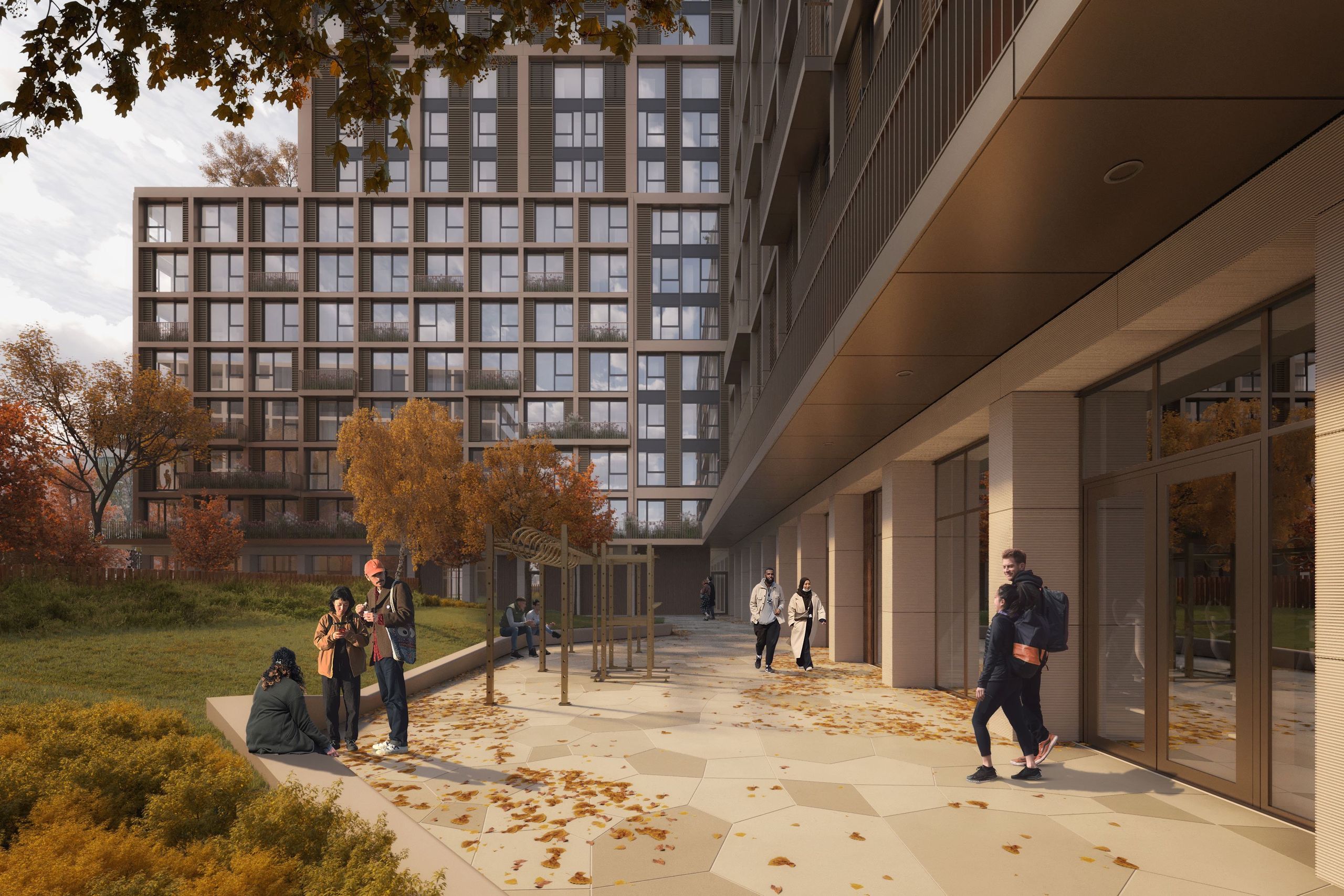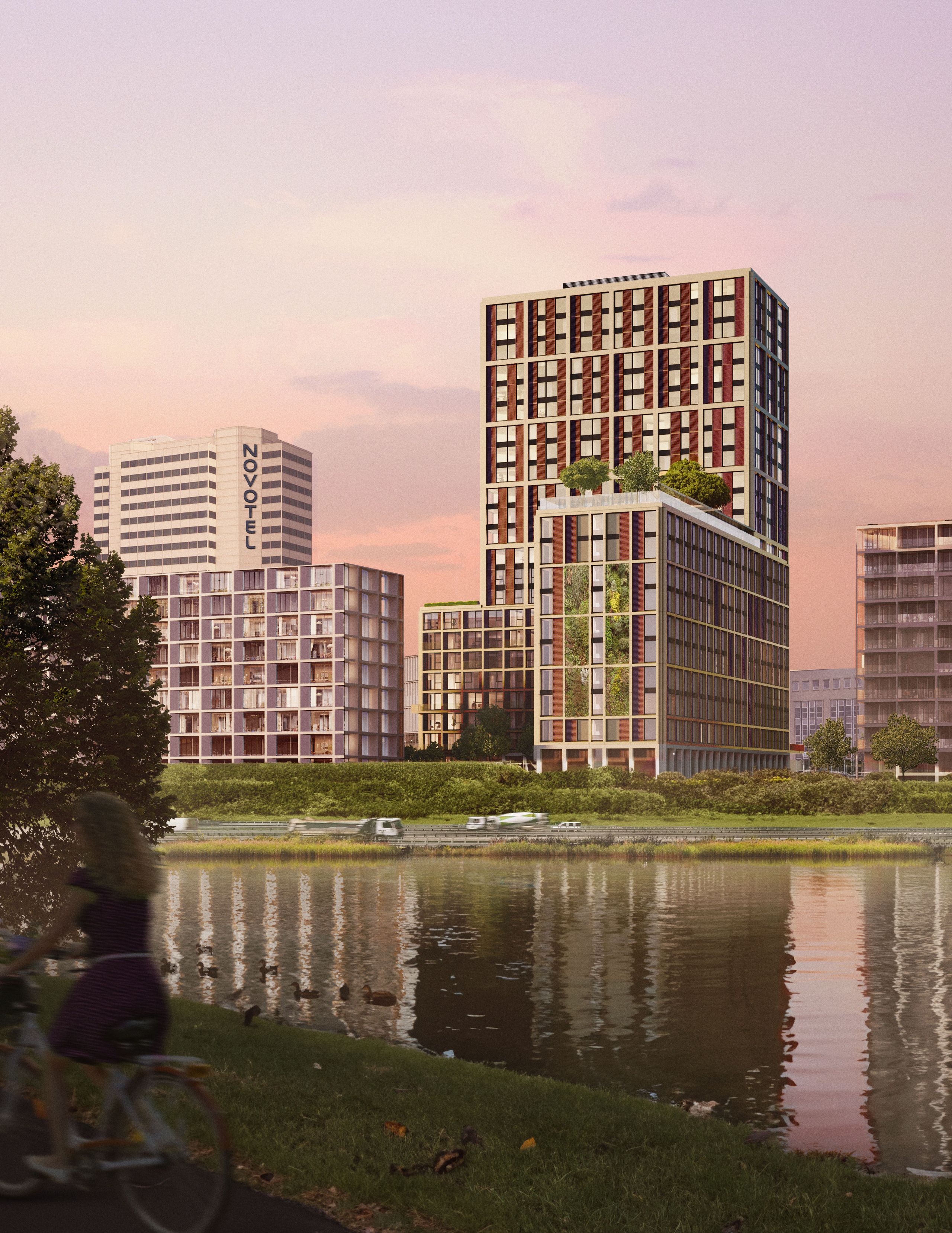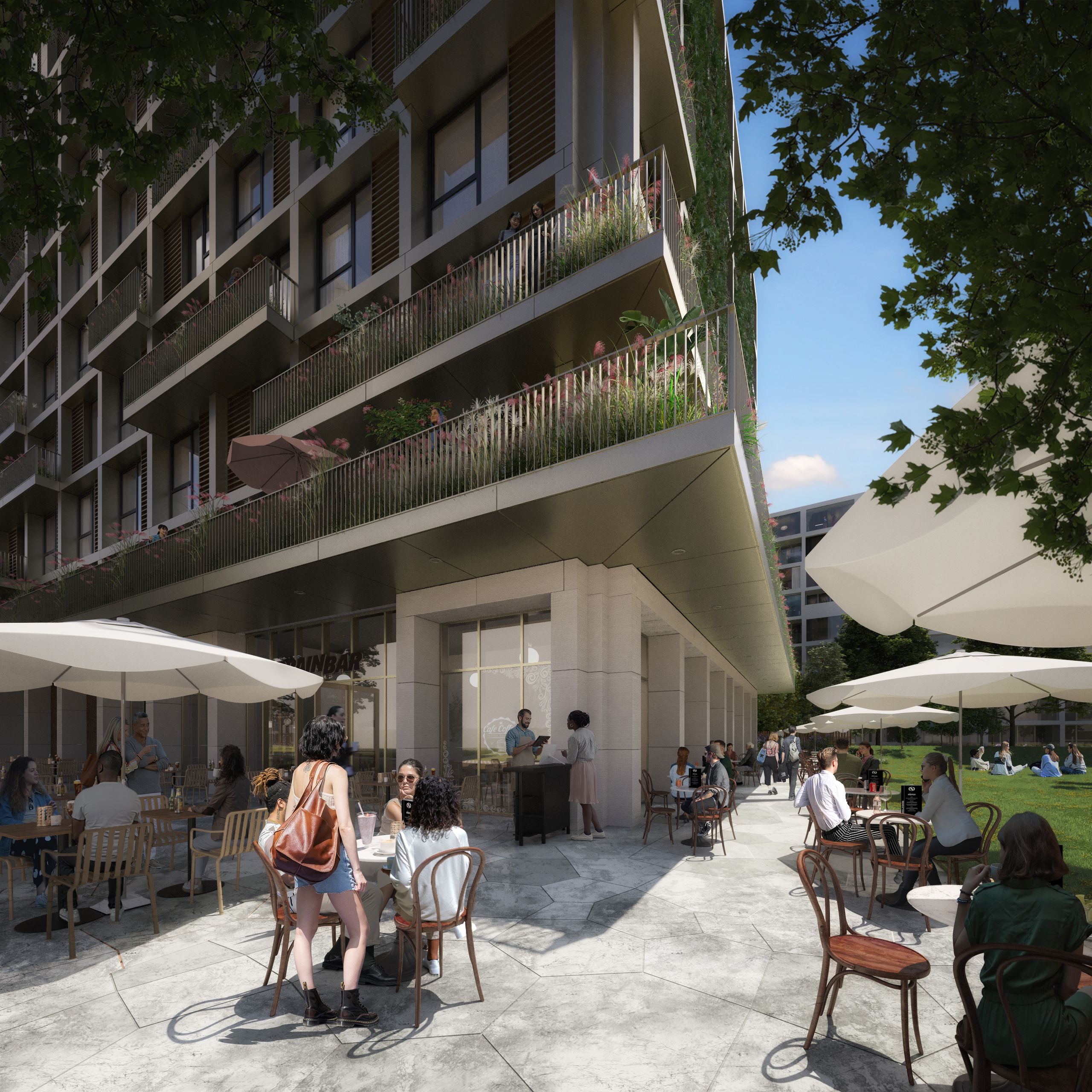Brainpark
Rotterdam
July 5, 2023 construction will start on the first residential building at Brainpark Rotterdam. This marks the start of the area development that in the coming years will transform the office area into a lively mixed living and working area.
Right next to Erasmus University, the building will provide space for 614 homes for students, starters and young professionals with many shared facilities, underground shared mobility and a roof garden. The multifunctional residential building will provide liveliness at ground level. In the plinth there is space for hospitality, sports, co-working space and other activities with which the building contributes to the living and working experience of this place and the surrounding neighborhoods. On the 10th floor is a roof terrace with a fantastic view of the Rotterdam skyline. Adjacent to the roof terrace are the collective spaces for residents. Here they can cook together, watch movies, make music and relax.

Kraaijvanger Architects designed a building consisting of 3 volumes. The high-rise acts as an anchor point on the scale of the skyline; the mid-rise guides traffic towards the Erasmus University and Maasboulevard; the low-rise joins the more intimate scale of Brainpark with balconies, restaurants and bars.
Not only do these apartments constitute about 15% of the through-building agreement of the municipality of Rotterdam, the building also gives Brainpark and the entrance to Rotterdam a new face. The building as a whole makes an important contribution to the development of Rotterdam's Oosterflank.


