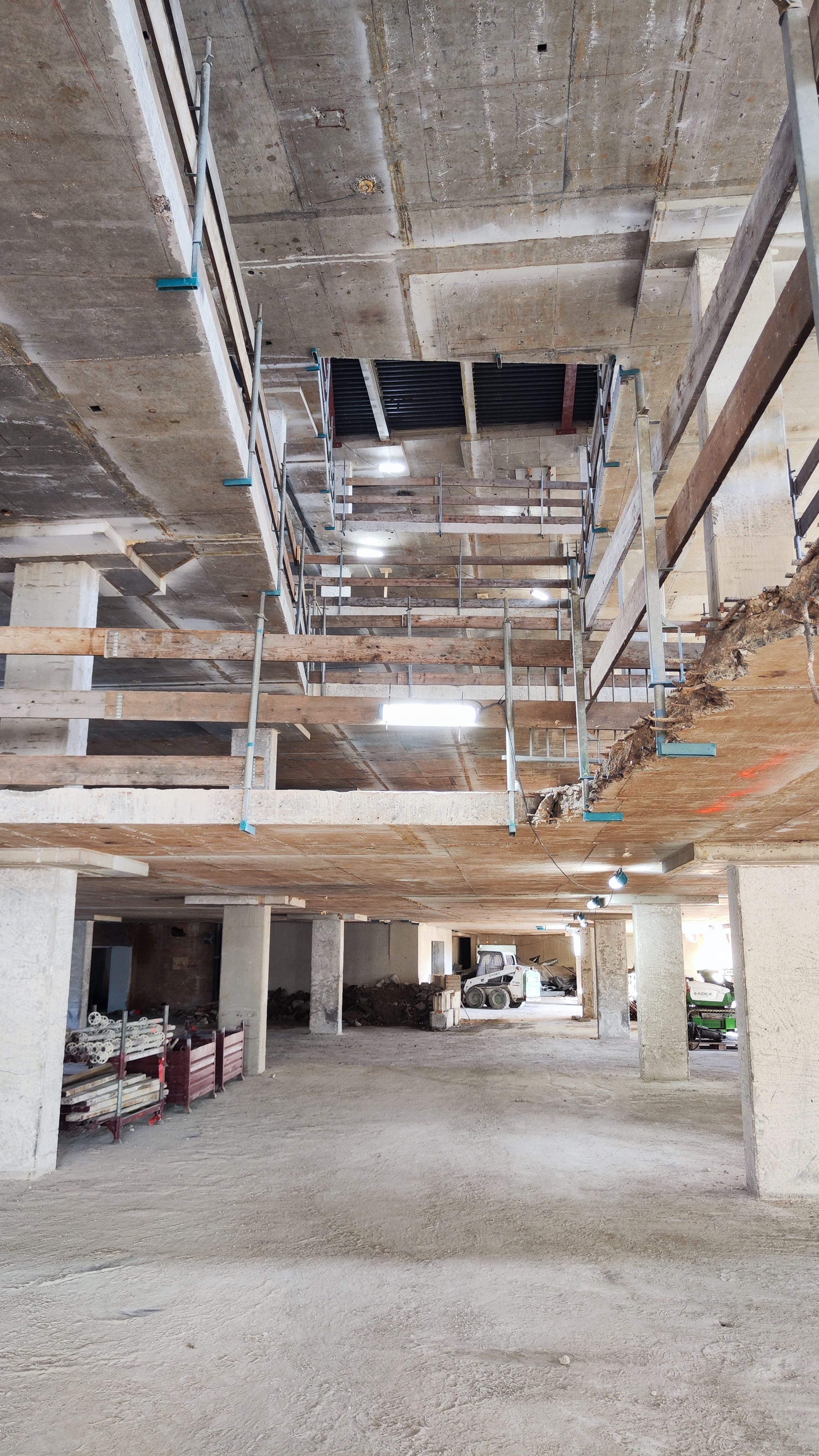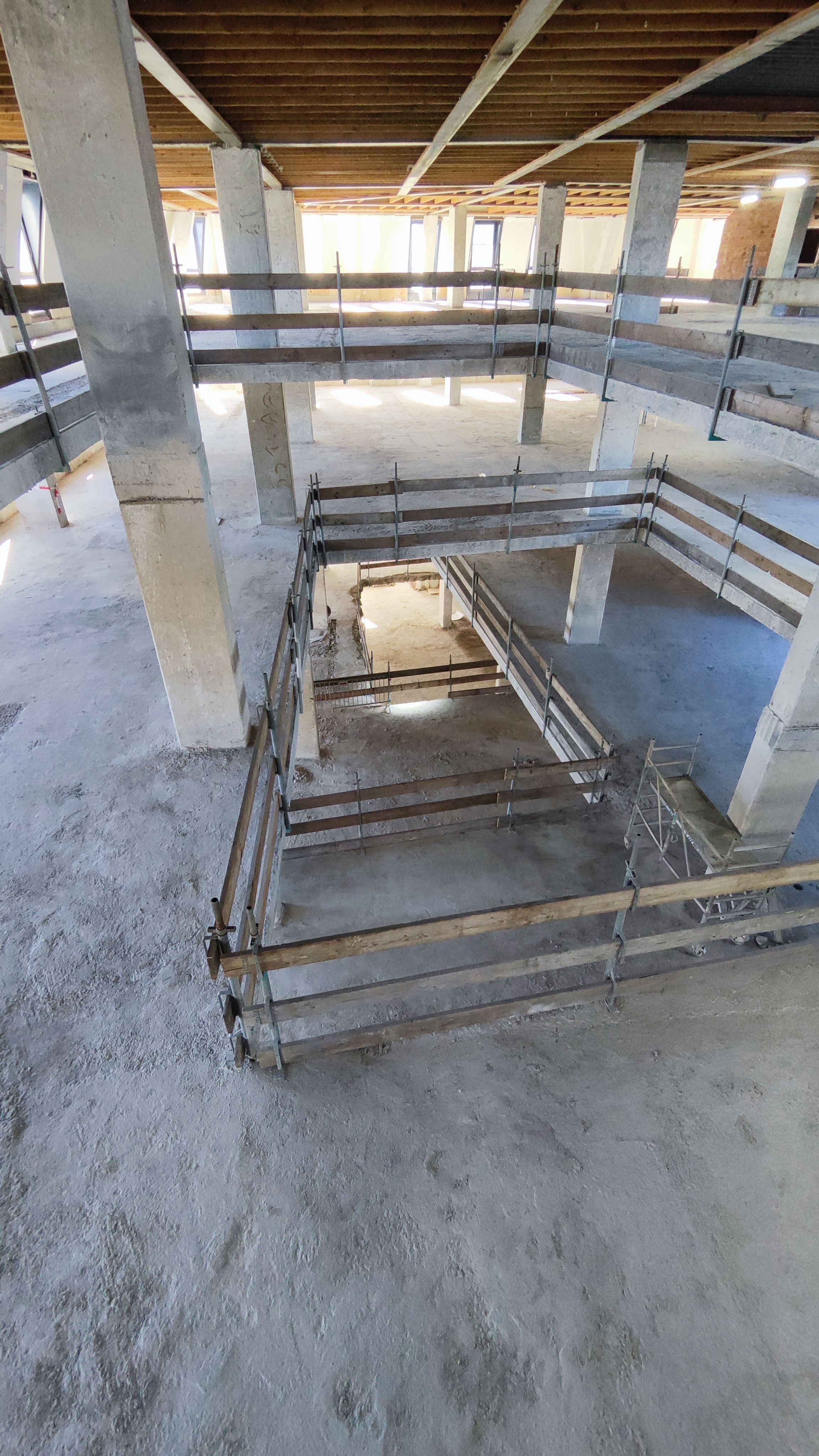BNG
Den Haag
Designed by architect Mik Bečka in 1982, the BNG Bank building is an important part of The Hague's historic center and an example of Post 65 heritage. With its imposing presence on the edge of the historical area, this building fulfills a central role in both the historical context and the urban environment. After more than forty years, the time is ripe for renewal. With respect for its historic character, this iconic building is undergoing an exciting renovation. With sustainability and solidarity as guiding principles, we aim for a renewed design that integrates with the surroundings and is functionally and aesthetically valuable for both BNG Bank and the city of The Hague. The renovation tells a story of well-being, identity, adaptivity and a positive impact on the community and the world.
Coming in, and seeing the sky
The design includes measures to improve the indoor environment, integrate natural elements and create spaces that promote employee health and well-being. Cutting away 400 m2 of floor space creates space for a generous spatial infrastructure with air, views, daylight and space, where plants have the opportunity to grow. A cascade of voids ensures that upon entry, the sky is visible through the roof. These interventions, including renewed bay windows as new "building boxes" and the renovation of all facade openings, strengthen the connection with the outside environment and promote the openness of the building and quality of the user experience. The current entrance is transformed into indoor outdoor space, a double-height patio overlooking the Koninginnegracht. The incisions in the floors not only provide light and air, but also create vertical connections between floors, encouraging encounters between colleagues.
BNG's future office will reflect the organization's identity by translating character traits into a recognizable design, a new facade design and an active public "plinth" that connects with society. A relocated entrance to the corner of the building welcomes visitors and invites passersby to enter. The structuralist facade is opened up like lacework to invite people inside, while a double-height entrance is created by cutting away a floor field. The "social impact zone," the heart of the office, provides space for social events and activities, including a BNG café, co-working and exhibitions. To strengthen the connection between inside and outside, the windows on the first floor will be extended. Although the color scheme of the building, white and dark blue, will be retained, the shades will be adjusted to achieve a softer look.
Adaptive, because the world changes, and BNG changes with it
The spaces are dynamic and adapt to the needs of their users. The design includes a balanced structure with spaces of different sizes and flexible layouts. We create specific and generic spaces for future-proof interiors, where a fixed structure ensures spatial quality and allows flexibility for easy adjustments. Strategically placed flexible walls provide resilience to changing needs, while tranquility and dynamism guide the spatial layout, with attention to concentration and interaction. Hybrid working is supported by flexible spatial setups and advanced technology, without excessive integration into architectural elements.
Renovate with a positive impact
Renovating is more environmentally friendly than building new, but even a renovation has an impact on the environment. By integrating our Building with a Positive Footprint methodology with guidelines from BREEAM certification, we ensure that the renovation makes a positive contribution. The building will generate energy, use less energy, reduce waste streams, reuse resources, improve soil, increase biodiversity and keep materials circular.
A renovation that focuses on well-being, identity, adaptability and a positive impact on the environment and can compete with new construction.









