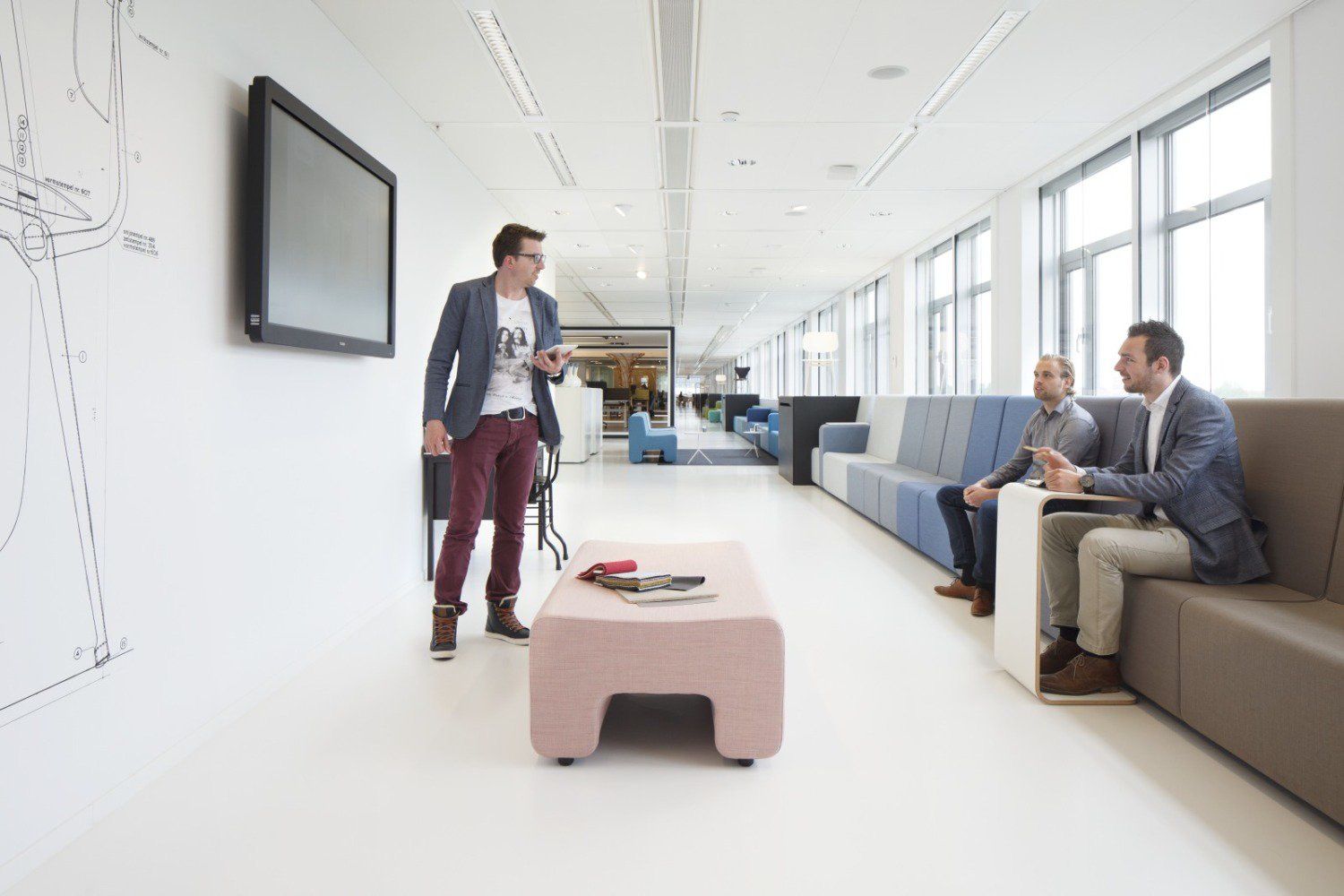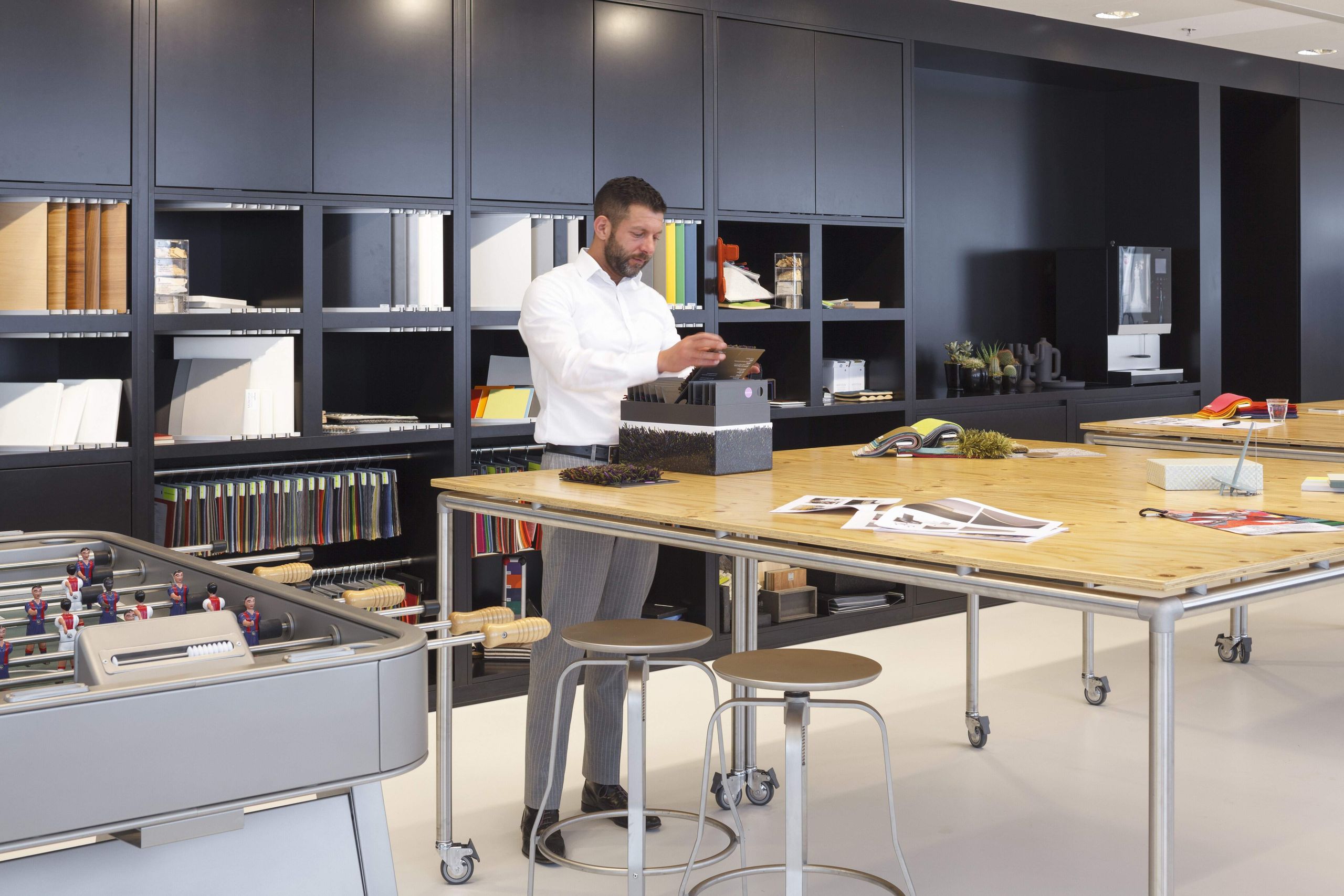Ahrend Inspiration Centre
Amsterdam
In the Inspiration Centre of Koninklijke Ahrend in Amsterdam, the visitor gets the offer to share and create ideas for their own “office story’’. Like a storyboard, Ahrend presents the different office concepts in their new showroom, ranging from detached- and framed working spaces. Kraaijvanger Architects designed the interior of the showroom that also functions as a working space for the Ahrend employees. This way, Ahrend can show their products in the context of different work situations and with the interaction that follows.
When visitors enter the showroom, they step in a line of sight that covers the full 100 meters of the building. To create this spacious design, the dividing partitions of the building have been removed. Along the outer wall, this idea has been accentuated by adding a sofa along the full length of the building; a 100 meter long soft seating, that serves as a consultation- and breakout room.


